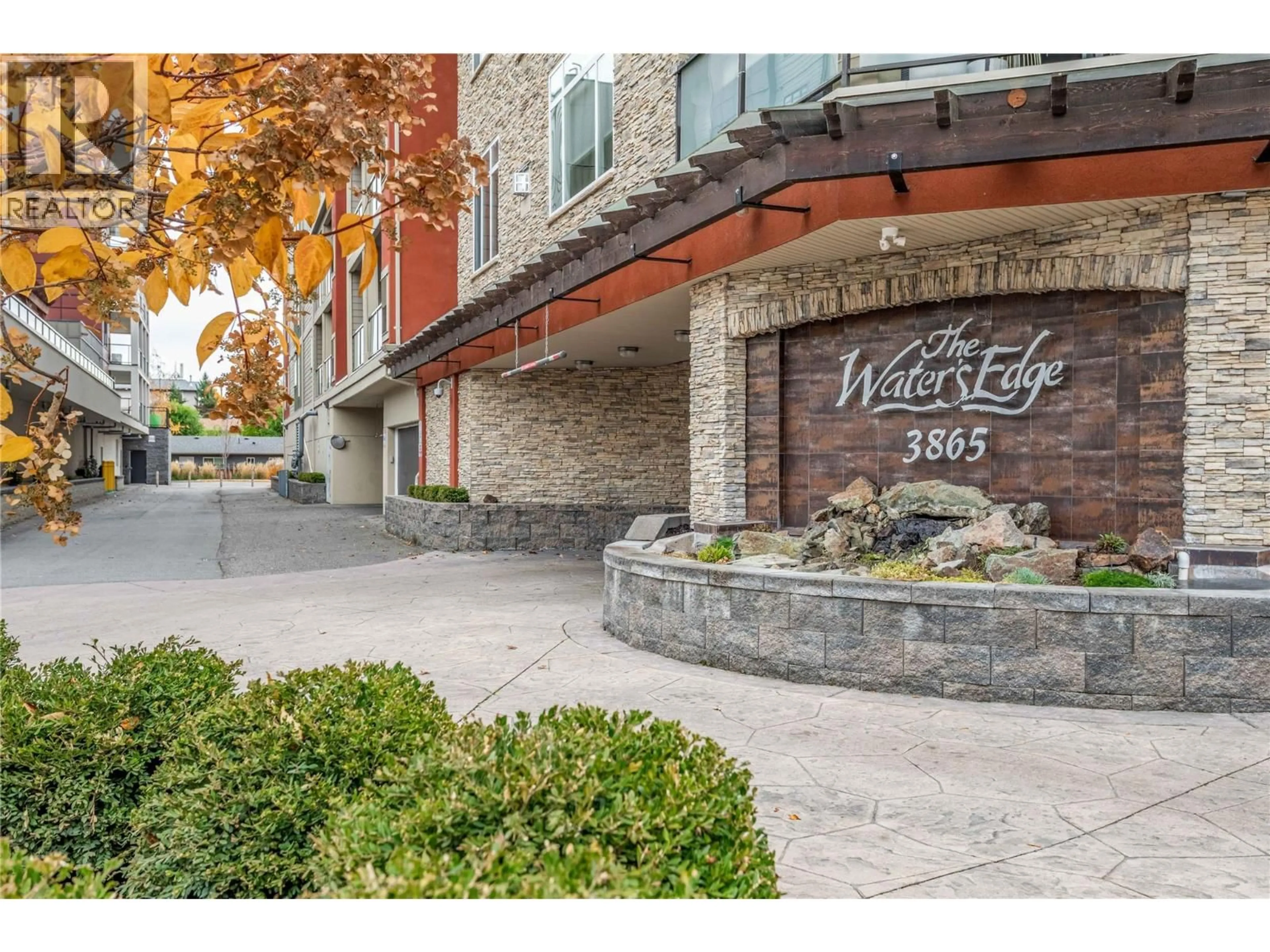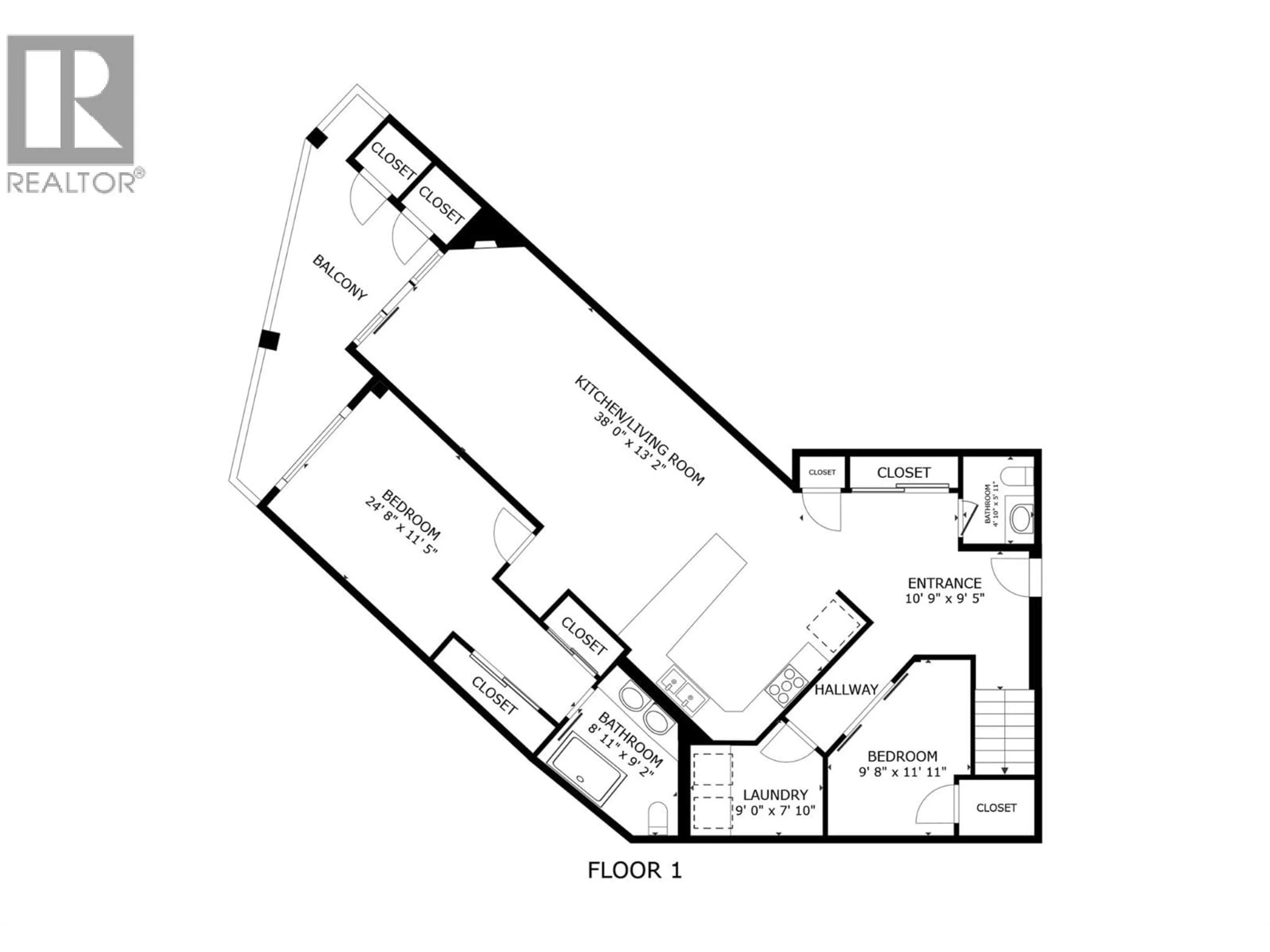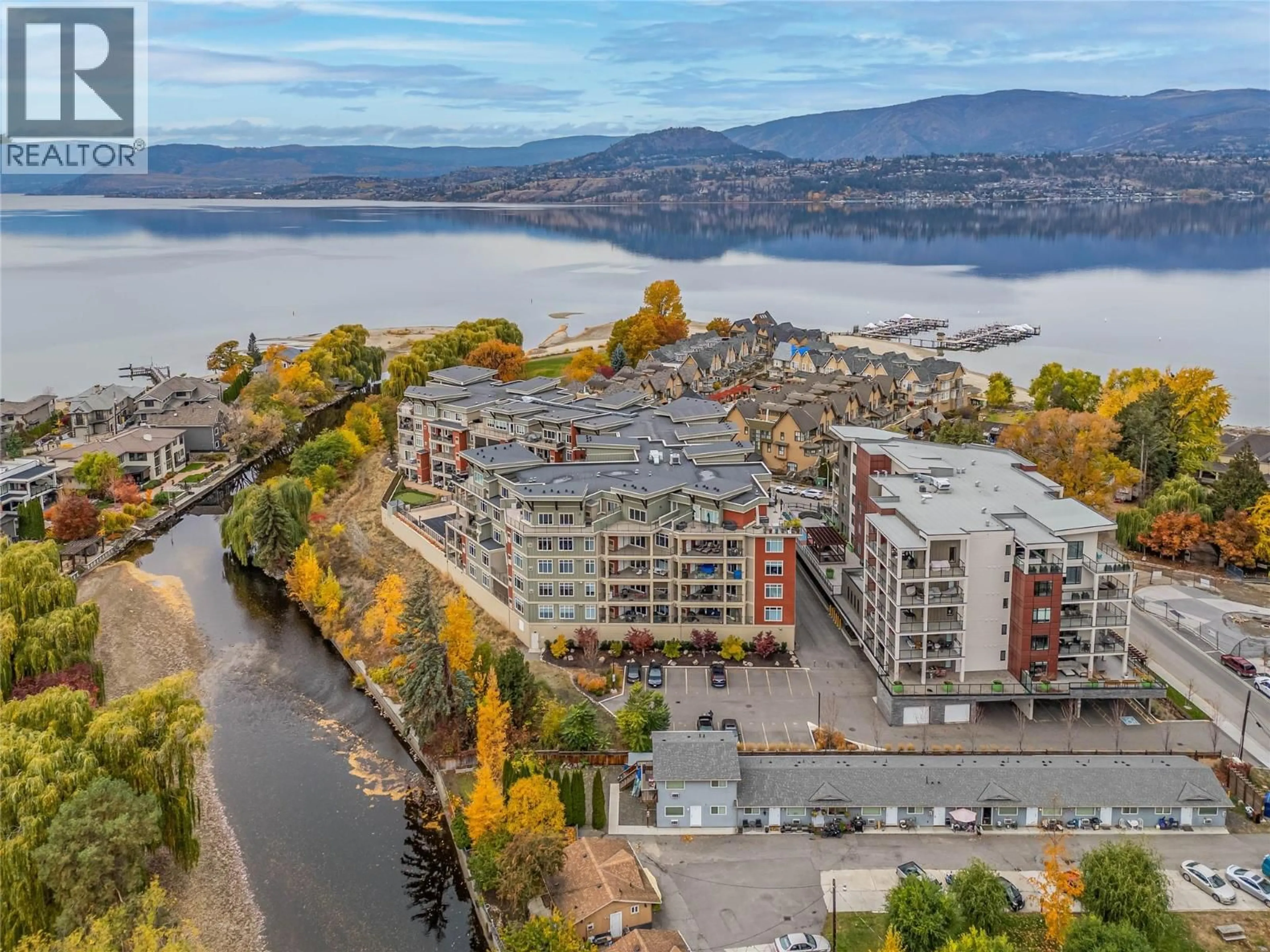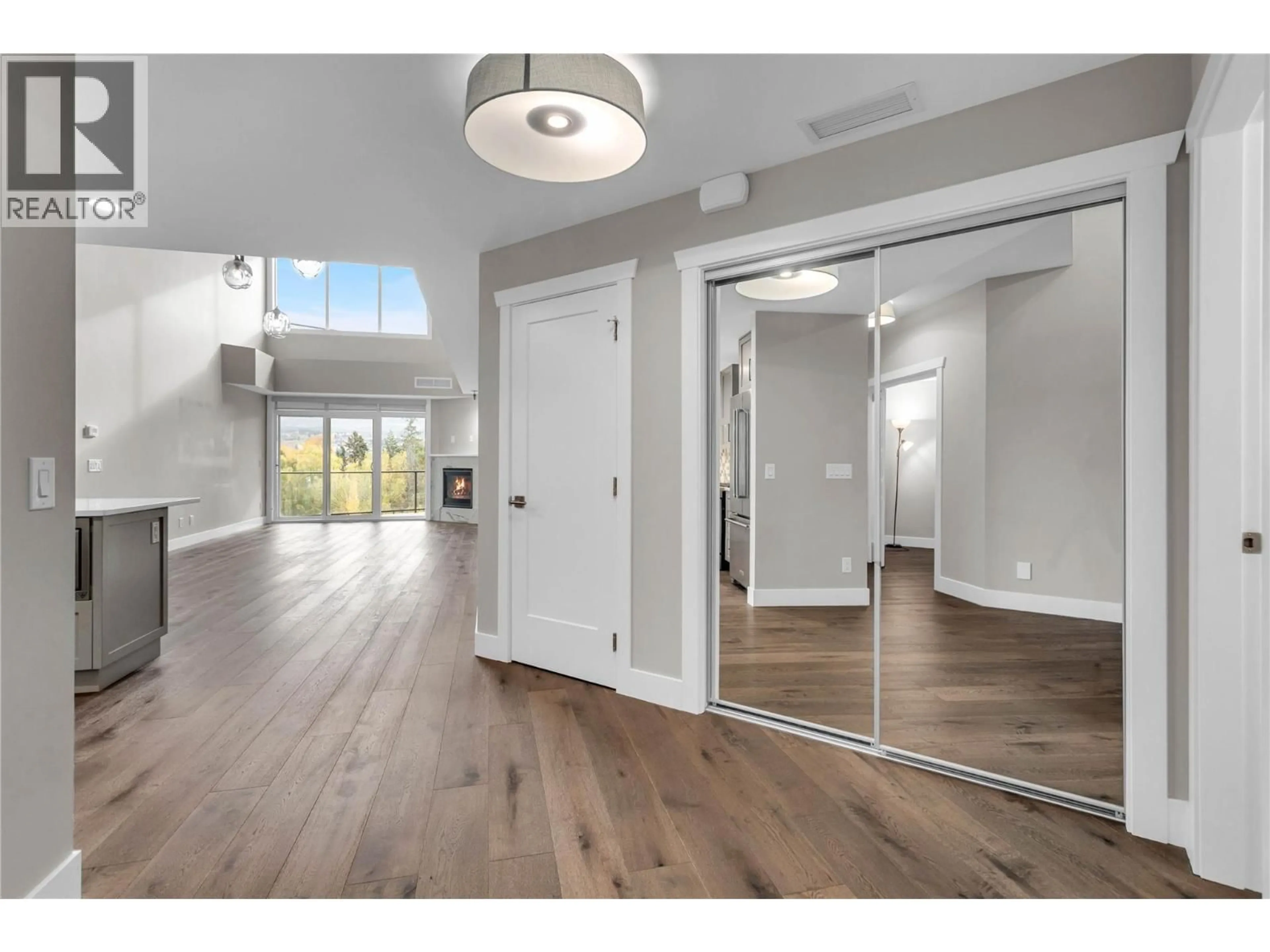505 - 3865 TRUSWELL ROAD, Kelowna, British Columbia V1W3K9
Contact us about this property
Highlights
Estimated valueThis is the price Wahi expects this property to sell for.
The calculation is powered by our Instant Home Value Estimate, which uses current market and property price trends to estimate your home’s value with a 90% accuracy rate.Not available
Price/Sqft$532/sqft
Monthly cost
Open Calculator
Description
Stunning top-floor Luxury Penthouse loft at Water's Edge offering over 2,100 sq ft of luxury living with breathtaking views of Mission Creek and steps away from Okanagan Lake. The main level features soaring 23 ft ceilings, floor-to-ceiling windows and a modern kitchen beatifully finished with top of the line appliances including a gas range and plenty of counter and cabinet space. Perfect for cooking and entertaining. The main level includes a spacious bedroom with 9 ft ceilings and an ensuite with heated floors, along with a private den and a large laundry room. Upstairs, the loft-level primary suite includes its own private entrance and showcases a very unique and bright layout with full length windows showcasing the spectacular views. Primary suite also includes a walk-in closet and a spa-inspired 5-piece ensuite. Enjoy outdoor living on two generous decks, perfect for relaxing or entertaining while enjoying the beautiful view of Mission Creek and the Gorgeous Okanagan Valley. Resort-style amenities include an outdoor pool, hot tub, putting green, gym and recreation room with a full kitchen. Enclosed parking stall and secure storage included. Steps to the Greenway Trail, Truswell Park, beaches. Minutes to dining, shopping, and all the best the Lower Mission has to offer. (id:39198)
Property Details
Interior
Features
Main level Floor
Living room
13'0'' x 16'0''2pc Bathroom
Laundry room
7'10'' x 9'0''Den
9'8'' x 11'11''Exterior
Features
Parking
Garage spaces -
Garage type -
Total parking spaces 1
Condo Details
Amenities
Storage - Locker, Whirlpool, Clubhouse
Inclusions
Property History
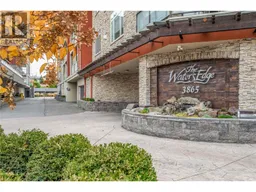 43
43
