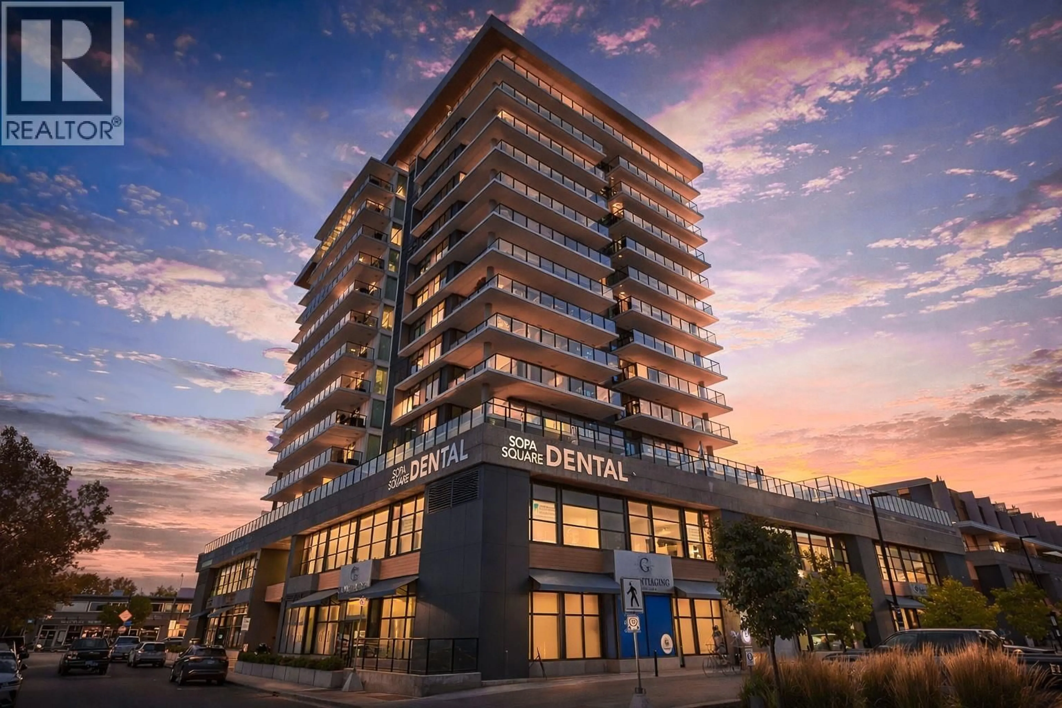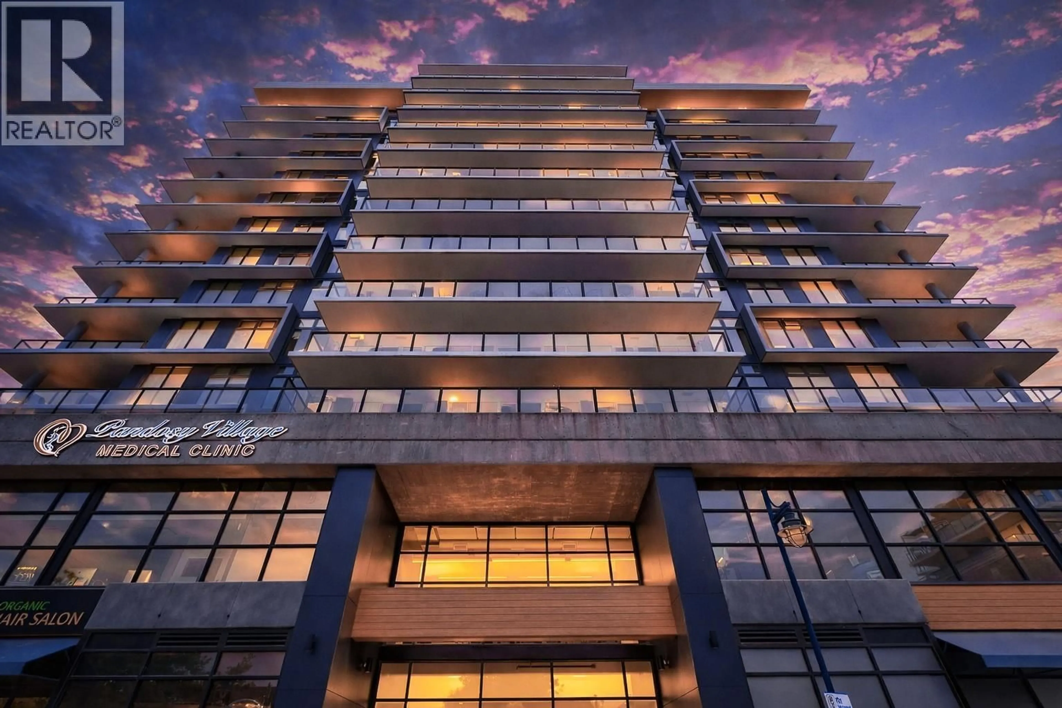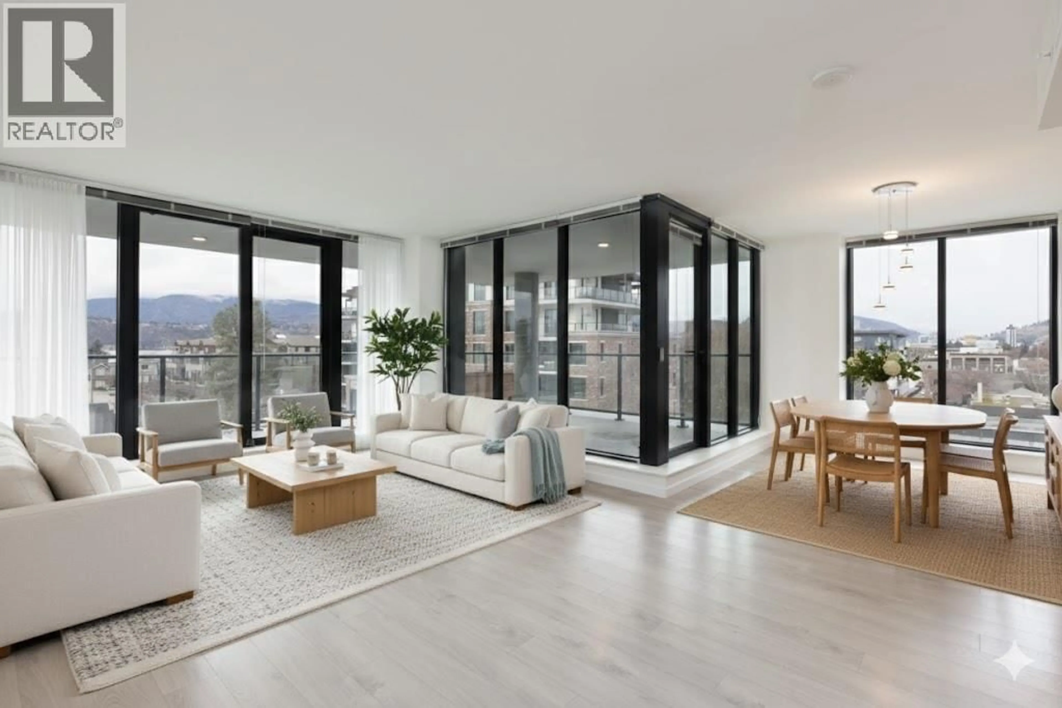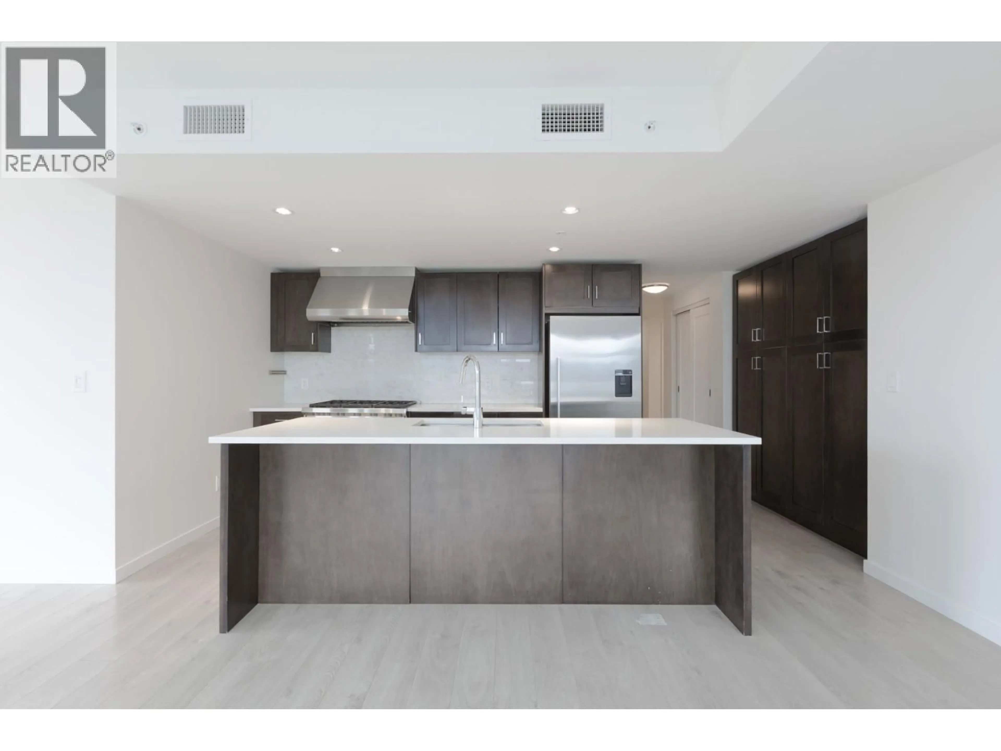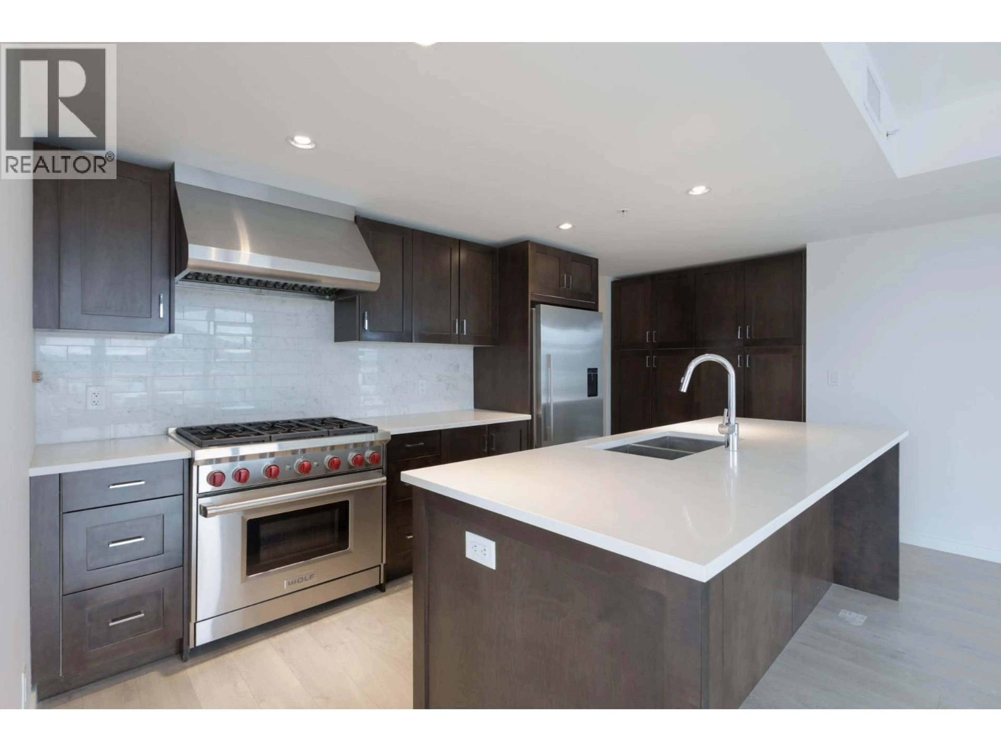406 - 485 GROVES AVENUE, Kelowna, British Columbia V1Y0C1
Contact us about this property
Highlights
Estimated valueThis is the price Wahi expects this property to sell for.
The calculation is powered by our Instant Home Value Estimate, which uses current market and property price trends to estimate your home’s value with a 90% accuracy rate.Not available
Price/Sqft$645/sqft
Monthly cost
Open Calculator
Description
Welcome to luxury living in the heart of Pandosy Village! This beautifully designed three bedroom and den condo in the prestigious Sopa Square offers stunning panoramic views of the city, Okanagan Lake, and surrounding mountains. The open concept floor plan boasts a bright and airy living space with walls of floor to ceilings windows. The high end kitchen seamlessly connects to the living room and dining room. With access directly from the living area, enjoy morning coffee or evening sunsets on the spacious wraparound deck, perfect for entertaining or relaxing. High end finishes are used throughout, seen in the kitchen and bathrooms where beautiful dark wood is matched with light stone countertops and stainless steel appliances. The airy interior and stylish mix of natural textures make this condo one of a kind. Secure parking, a gym, meeting room, terrace, pool and hot tub round off this great property. Don’t miss the chance to live in one of Kelowna’s most desirable areas only steps from the best beaches, shops, restaurants, and close to many schools. (id:39198)
Property Details
Interior
Features
Main level Floor
Primary Bedroom
11'10'' x 10'10''Living room
17'5'' x 11'11''Kitchen
8'10'' x 11'6''Dining room
8'5'' x 11'5''Exterior
Features
Parking
Garage spaces -
Garage type -
Total parking spaces 1
Condo Details
Inclusions
Property History
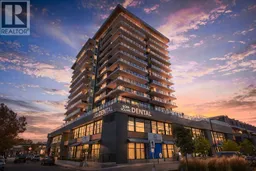 28
28
