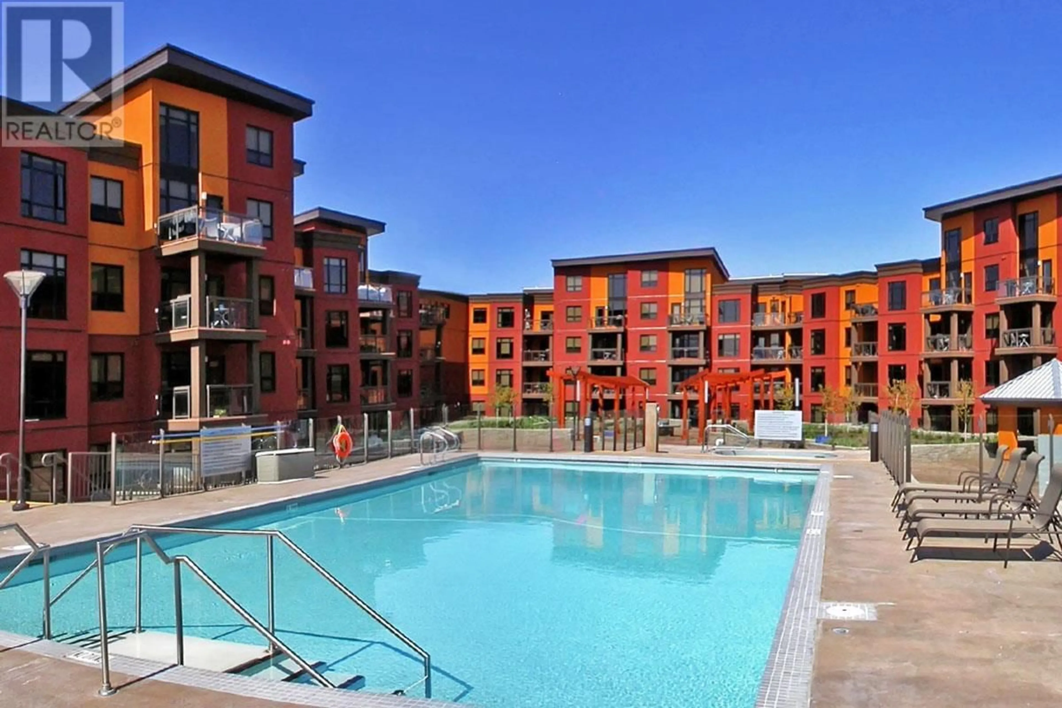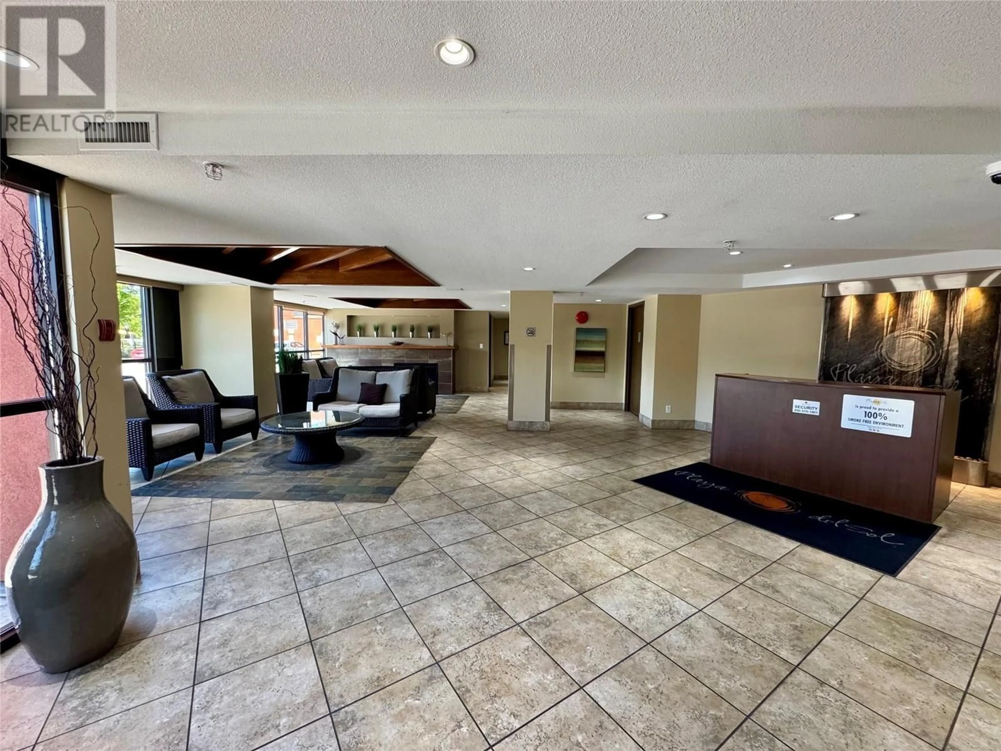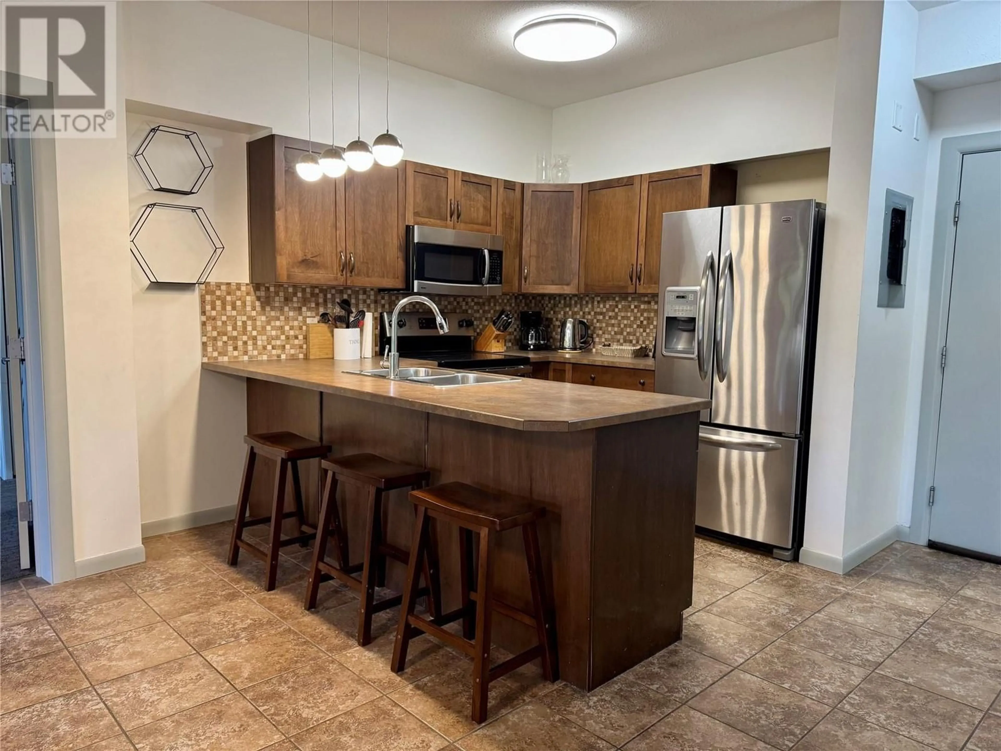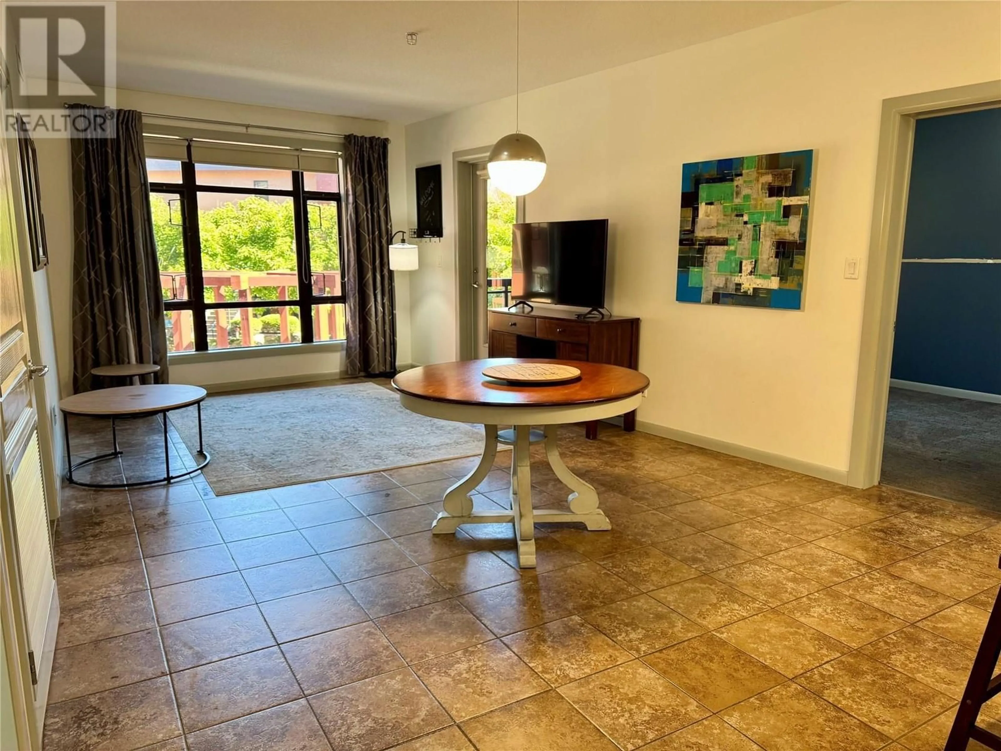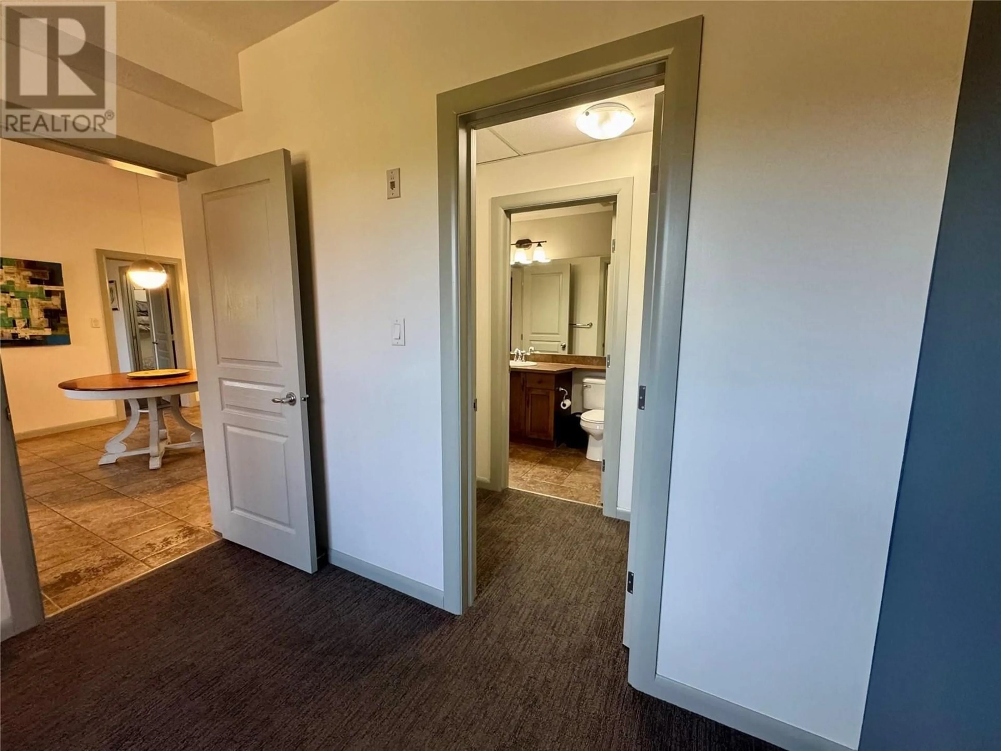448 - 654 COOK ROAD, Kelowna, British Columbia V1W3G7
Contact us about this property
Highlights
Estimated valueThis is the price Wahi expects this property to sell for.
The calculation is powered by our Instant Home Value Estimate, which uses current market and property price trends to estimate your home’s value with a 90% accuracy rate.Not available
Price/Sqft$437/sqft
Monthly cost
Open Calculator
Description
Playa del Sol - Year Round Residence, Kelowna Lock & Go Okanagan Vacation Home, or Investment Property - all very good reasons to make this 2 Bedroom & Den, 2 Bathroom desirable Lower Mission area condo your next address. With Extraordinary On-Site Amenities including outdoor Hot Tub, Pool plus Spacious Common Outdoor Patio, Games & Movie Lounge, and a well appointed Gym. The Commercial space downstairs offer conveniences such as restaurants and beauty bar, etc. Find MANY Beaches, Trails, Parks and other Recreational opportunities steps away with several Fine Local Eateries & Patios & Pubs and a new Ice Creamery all across the street! Playa del Sol is a Pet and Family friendly community. 1 cat or dog is allowed with size restriction up to 15"" at the shoulder. Strata Fee includes utilities, heating and cooling - Cable & Internet are not included. (id:39198)
Property Details
Interior
Features
Main level Floor
3pc Bathroom
9'9'' x 5'0''Bedroom
9'10'' x 10'3''4pc Ensuite bath
8'0'' x 5'6''Living room
12'9'' x 13'10''Exterior
Features
Parking
Garage spaces -
Garage type -
Total parking spaces 1
Condo Details
Amenities
Whirlpool
Inclusions
Property History
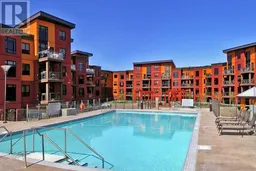 37
37
