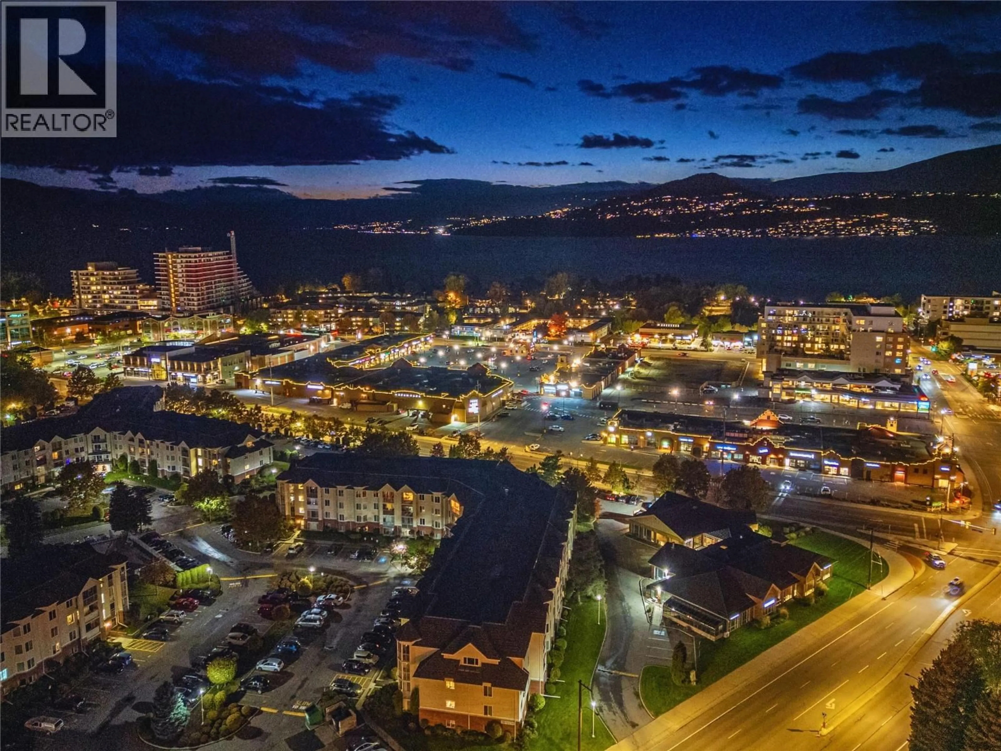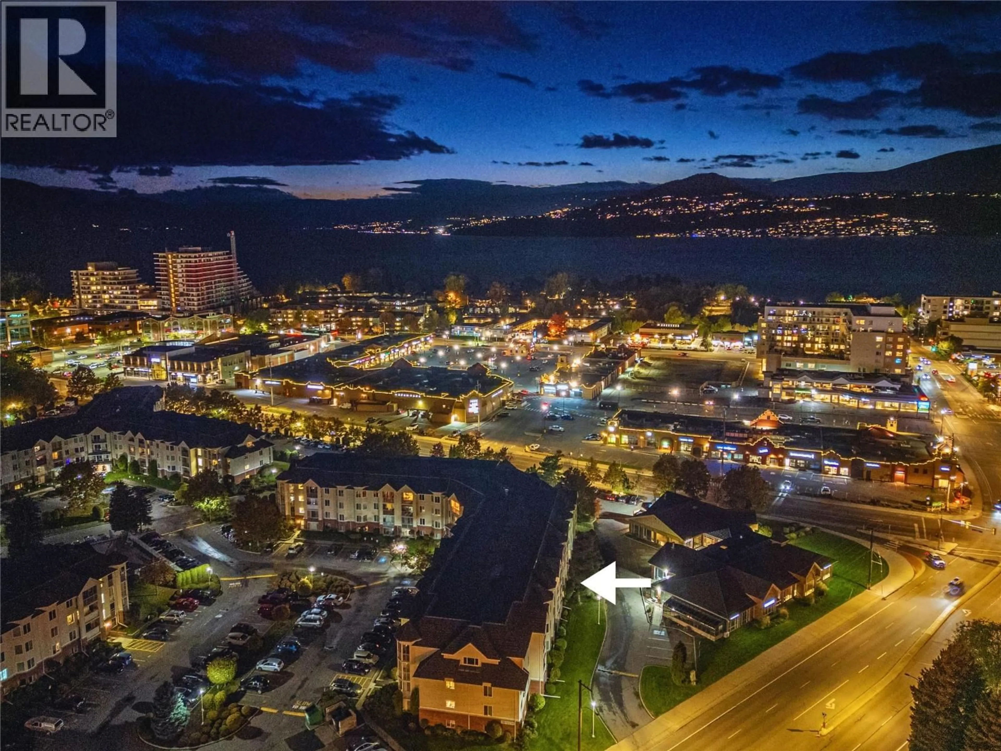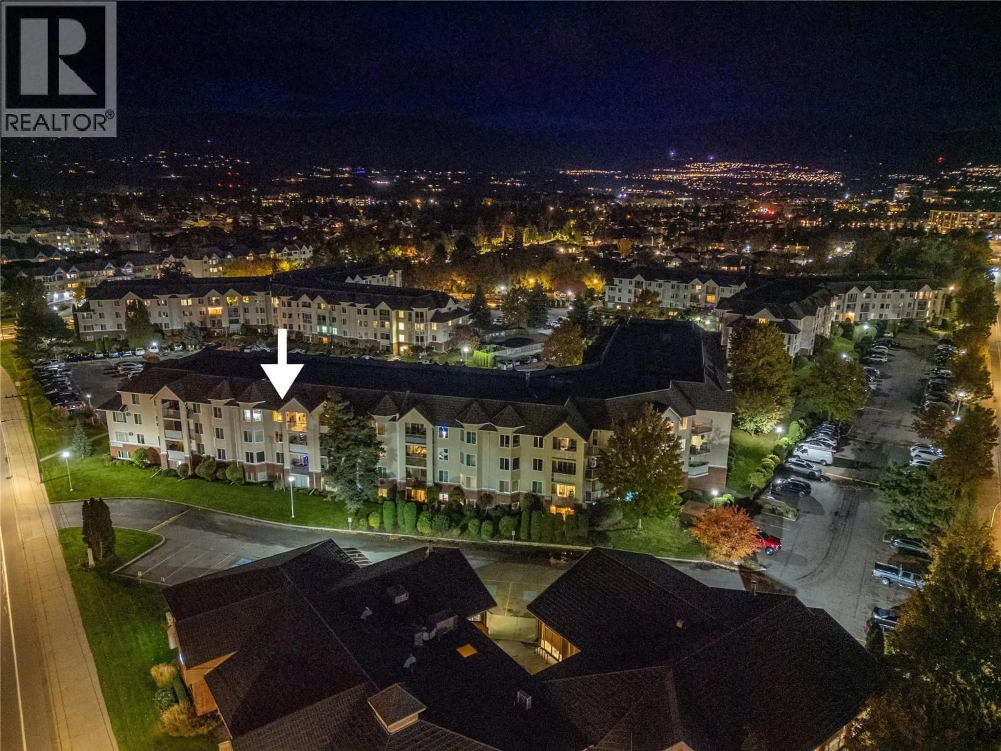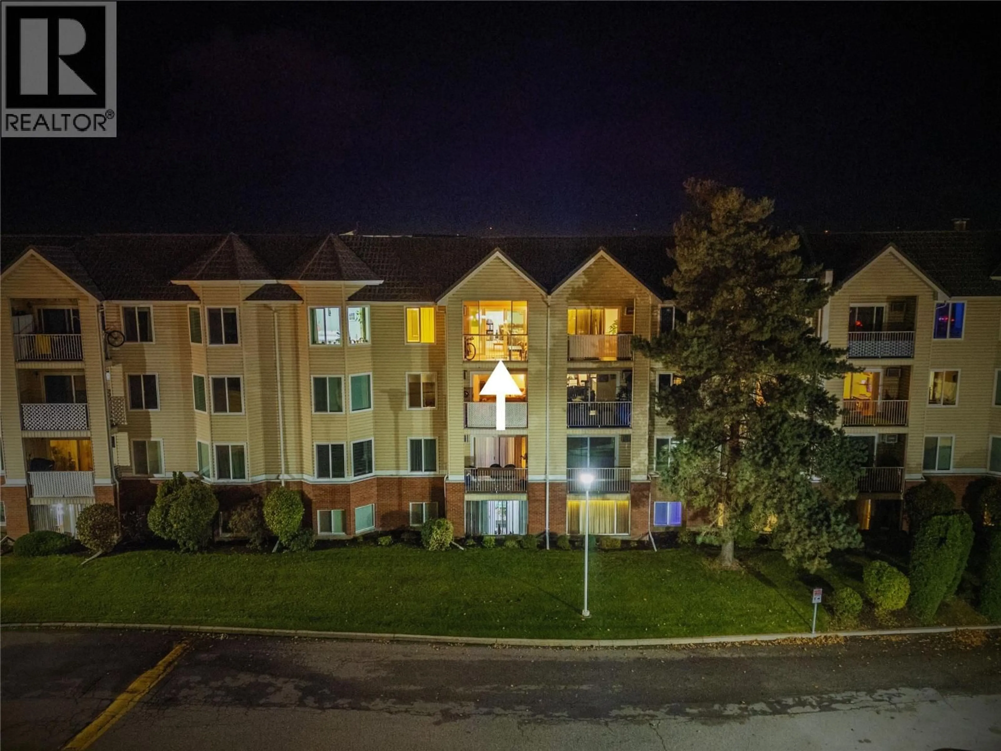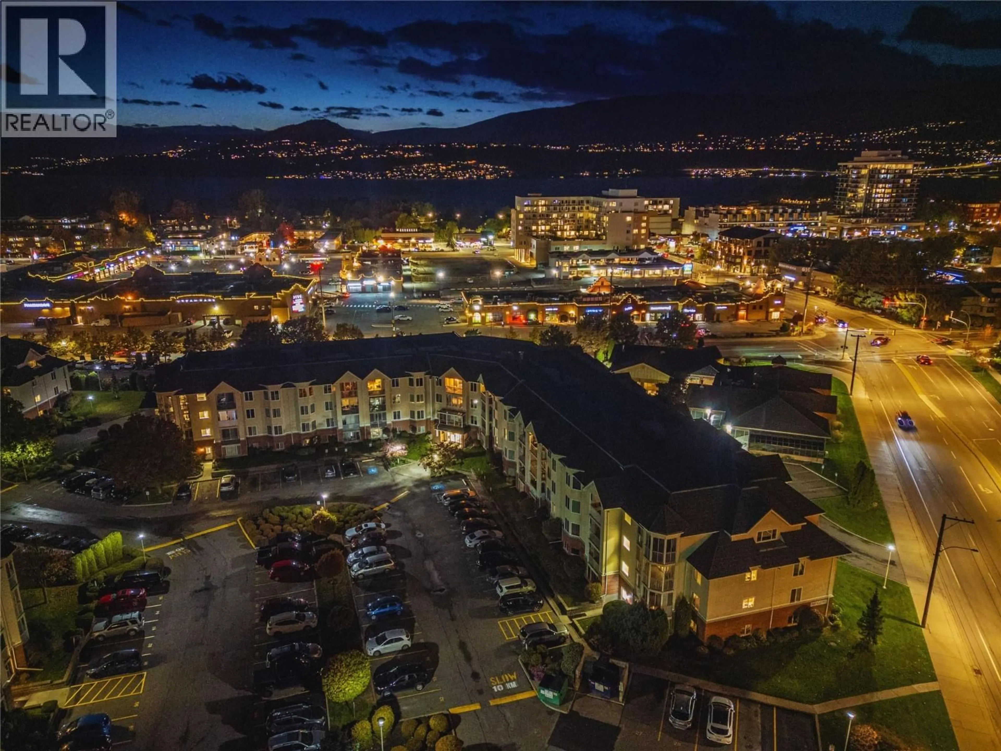414 - 769 K.L.O. ROAD, Kelowna, British Columbia V1Y9L9
Contact us about this property
Highlights
Estimated valueThis is the price Wahi expects this property to sell for.
The calculation is powered by our Instant Home Value Estimate, which uses current market and property price trends to estimate your home’s value with a 90% accuracy rate.Not available
Price/Sqft$426/sqft
Monthly cost
Open Calculator
Description
Top-Floor 2 Bedroom, 2 Bathroom Condo at Creekside Villas. Step into a life of sunshine, style, and convenience in the heart of Kelowna’s vibrant Mission district. Capturing the essence of the Okanagan lifestyle—bright, airy, and just blocks from the lake. Inside, enjoy a thoughtfully designed layout filled with natural light from large windows and a covered enclosed sunroom balcony—perfect for morning coffee or vino and twilight views. The spacious primary bedroom features a private ensuite, while the second bedroom and full bath offer flexibility for guests, a roommate, or a home office. Find everything you need to live, work, and unwind. Lounge by the outdoor pool, recharge in the sauna or hot tub, or stay active in the fitness room. Hosting guests? The on-site guest suite makes it easy. A smart choice for young professionals or investors seeking comfort and community. Outside your door, the best of Kelowna awaits: beautiful beaches, Mission Park Shopping Centre, cozy cafes, trendy restaurants, grocery stores, and Okanagan College—all within walking distance. Nestled one block from Pandosy Village and conveniently on transit— and just minutes from world-class wineries. #414 at Creekside Villas offers the perfect blend of energy and ease. Because in Kelowna, it’s all about location, location, lifestyle, and living beautifully—day and night. Move-in ready and available for quick possession. (id:39198)
Property Details
Interior
Features
Main level Floor
Sunroom
5'2'' x 12'Laundry room
3'5'' x 3'5''Primary Bedroom
12'3'' x 16'Bedroom
9'5'' x 11'5''Exterior
Features
Parking
Garage spaces -
Garage type -
Total parking spaces 1
Condo Details
Inclusions
Property History
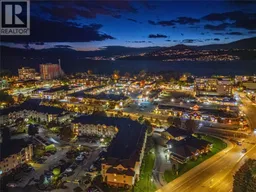 30
30
