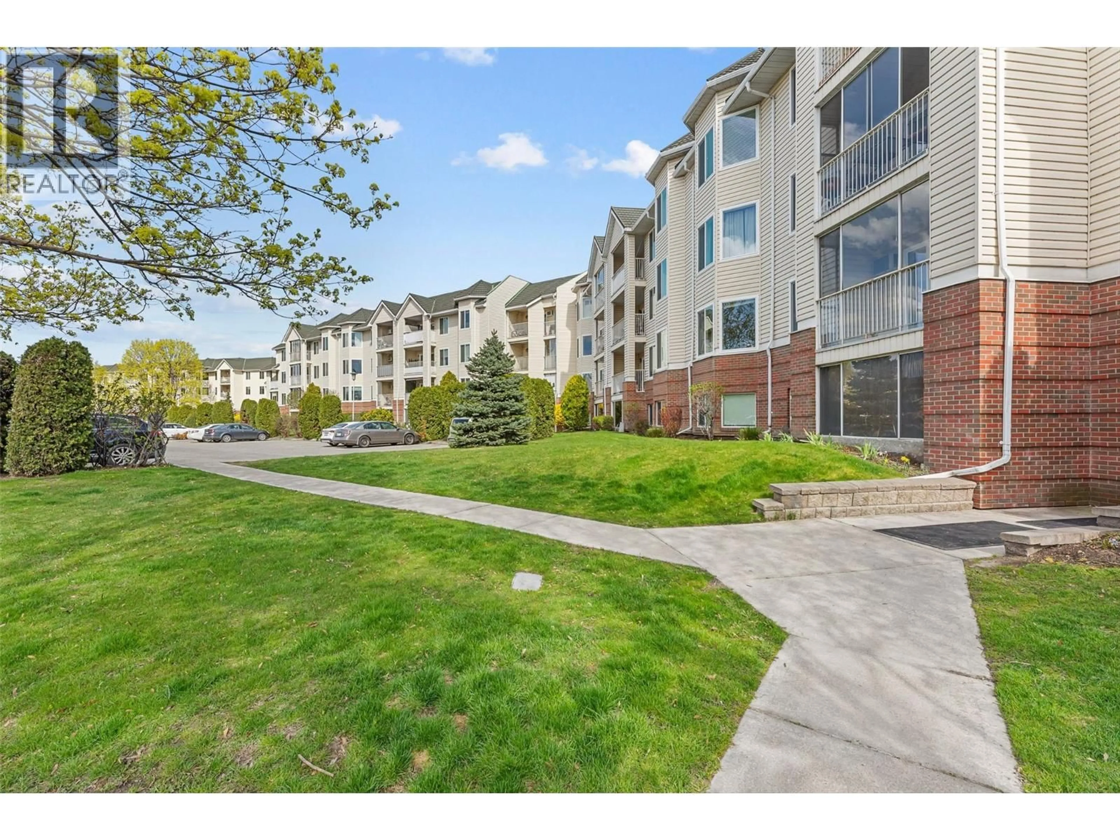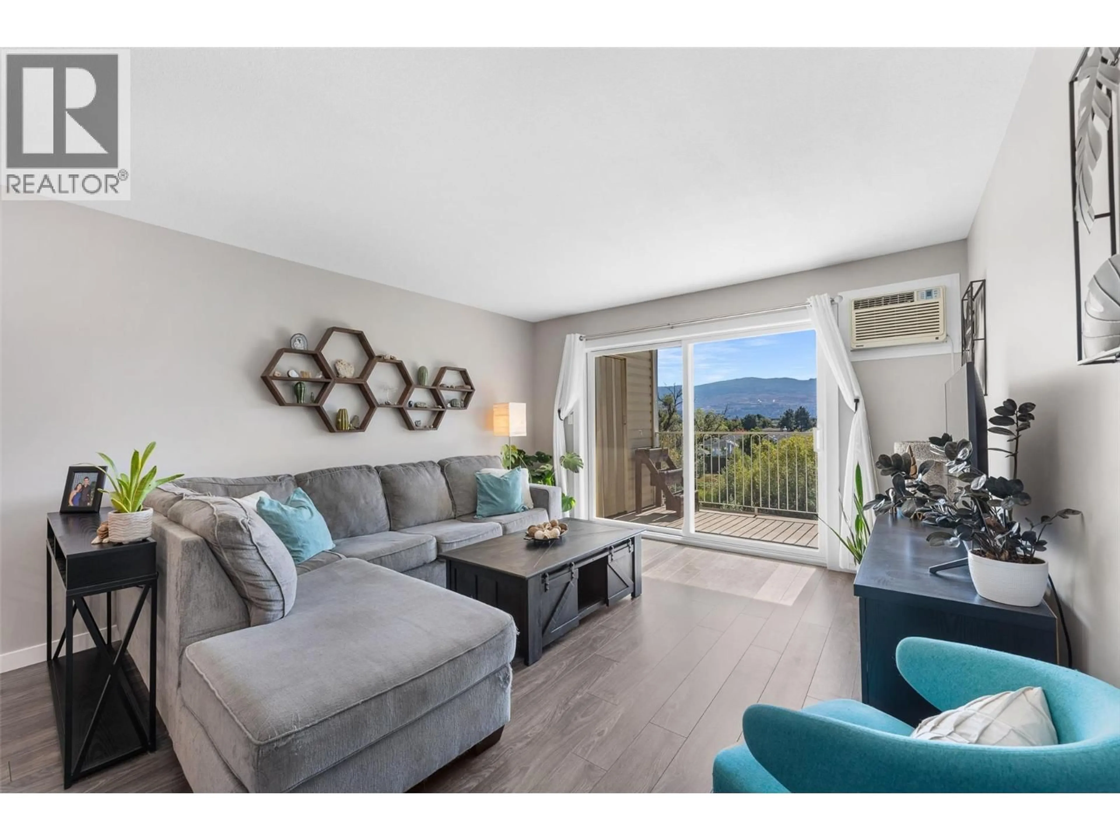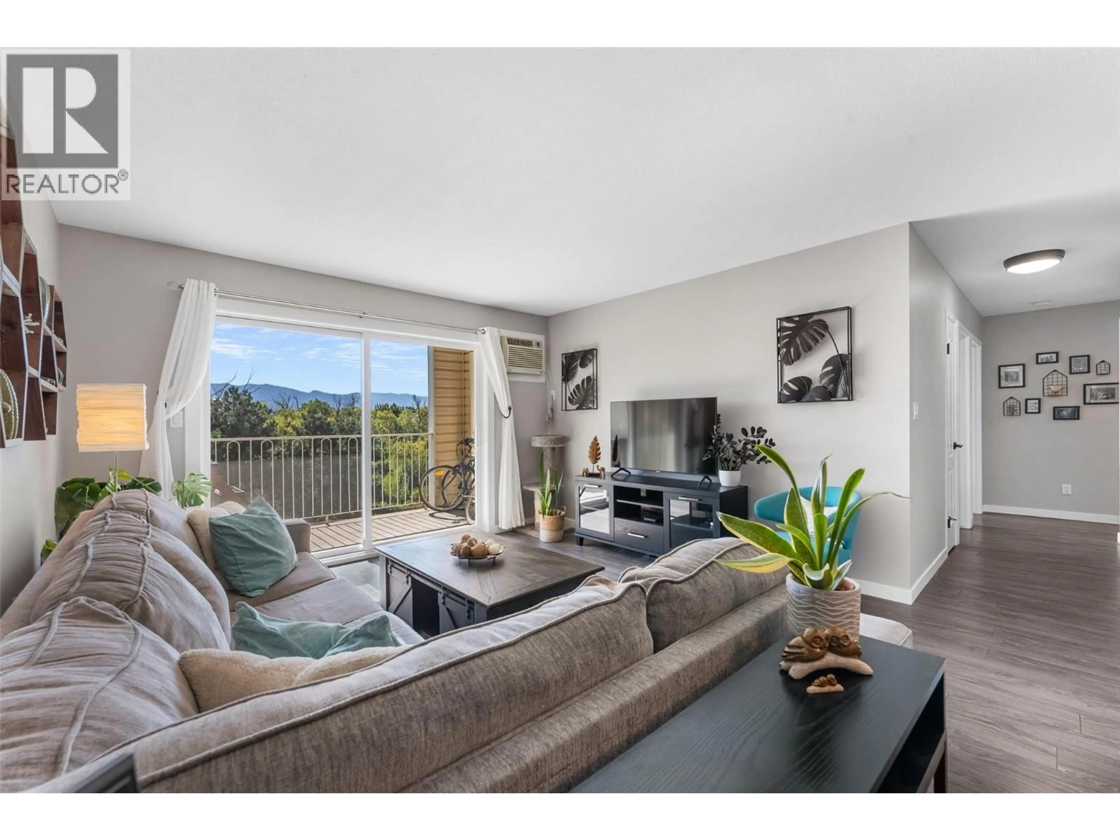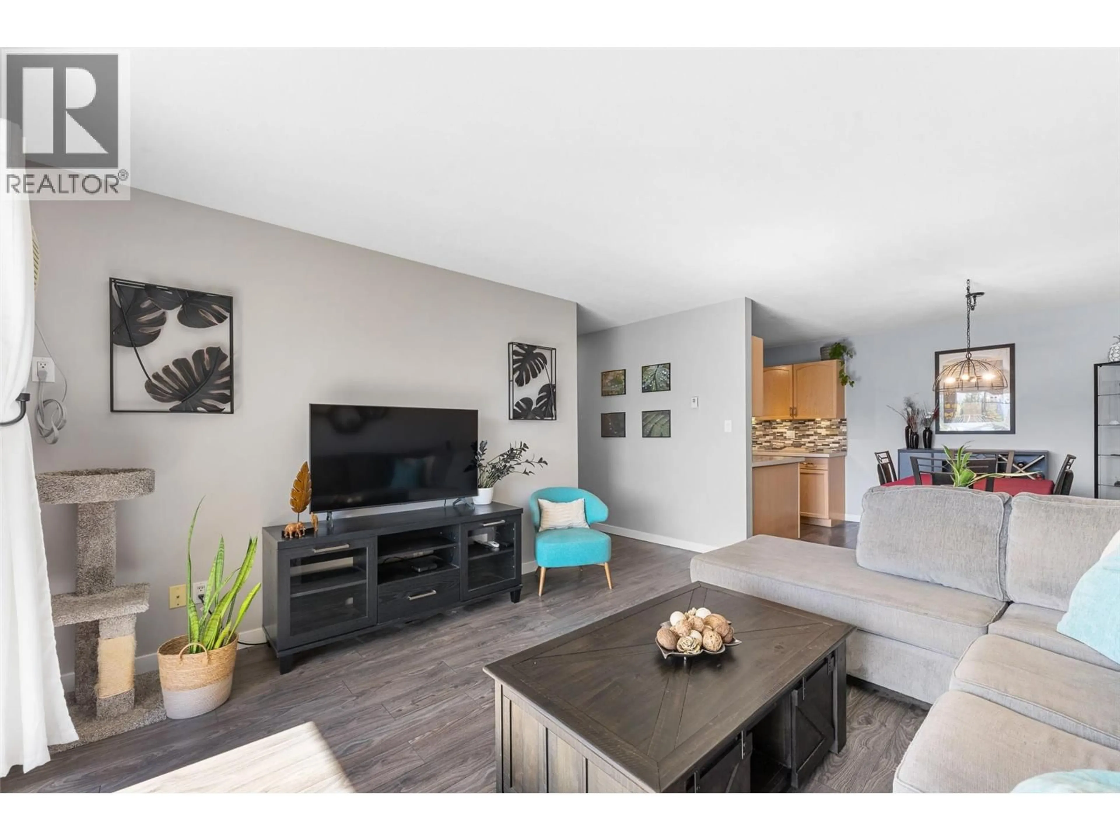413 - 3163 RICHTER STREET, Kelowna, British Columbia V1W3R4
Contact us about this property
Highlights
Estimated valueThis is the price Wahi expects this property to sell for.
The calculation is powered by our Instant Home Value Estimate, which uses current market and property price trends to estimate your home’s value with a 90% accuracy rate.Not available
Price/Sqft$432/sqft
Monthly cost
Open Calculator
Description
Welcome to Creekside Villas, perfectly positioned in the heart of Kelowna’s Lower Mission. This top-floor end unit, set on the quiet side of the building, offers 2 bedrooms and 2 bathrooms, thoughtfully updated interiors, and peaceful creek views—a seamless blend of comfort, style, and convenience. Inside has fresh paint, wide-plank laminate floors, and new lighting (all 2019–2020) creating a bright, inviting atmosphere. The kitchen is designed for both style and efficiency with abundant cabinetry, a pantry, tiled backsplash, and stainless appliances. The open-concept dining and living area flows effortlessly to a covered balcony with creek and park views—perfect for morning coffee or evening relaxation. The primary suite features two windows framing natural greenery, a double closet, and a renovated ensuite bathroom. A second bedroom and renovated 4-piece bathroom provide flexibility for family or guests. Additional highlights include in-suite laundry with storage, updated windows and patio doors (2024), and thoughtful finishes throughout. Residents of Creekside Villas enjoy exceptional amenities: a pool, hot tub, sauna, fitness centre and secure RV/Boat parking. With just one common wall, this home ensures privacy while offering the benefits of community living. One assigned parking stall and two open parking permits included. Ideally located minutes from shopping, restaurants, beaches, and Okanagan College, this home offers the perfect balance of lifestyle and value. (id:39198)
Property Details
Interior
Features
Main level Floor
Primary Bedroom
12'0'' x 17'1''Living room
12'11'' x 15'0''Laundry room
7'2'' x 5'1''Kitchen
13'11'' x 8'10''Exterior
Features
Parking
Garage spaces -
Garage type -
Total parking spaces 1
Condo Details
Amenities
RV Storage, Sauna, Whirlpool
Inclusions
Property History
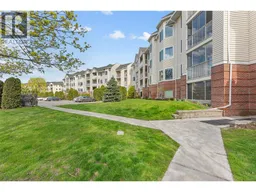 31
31
