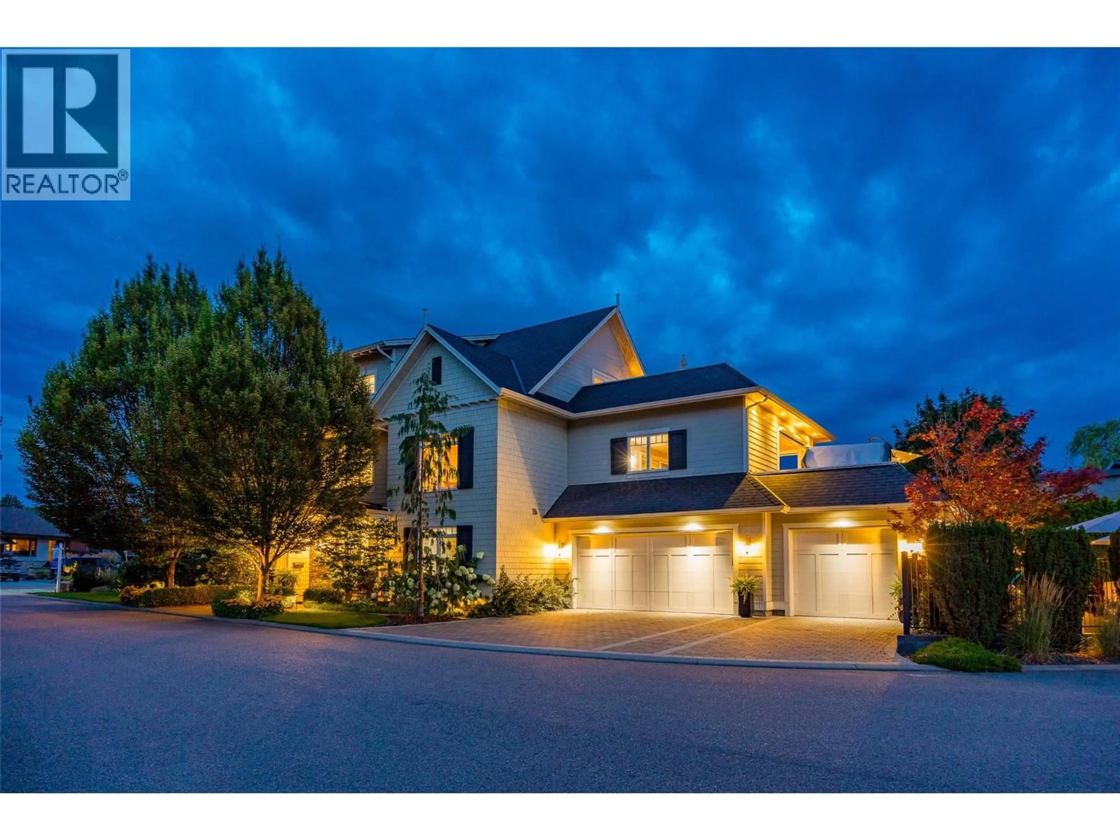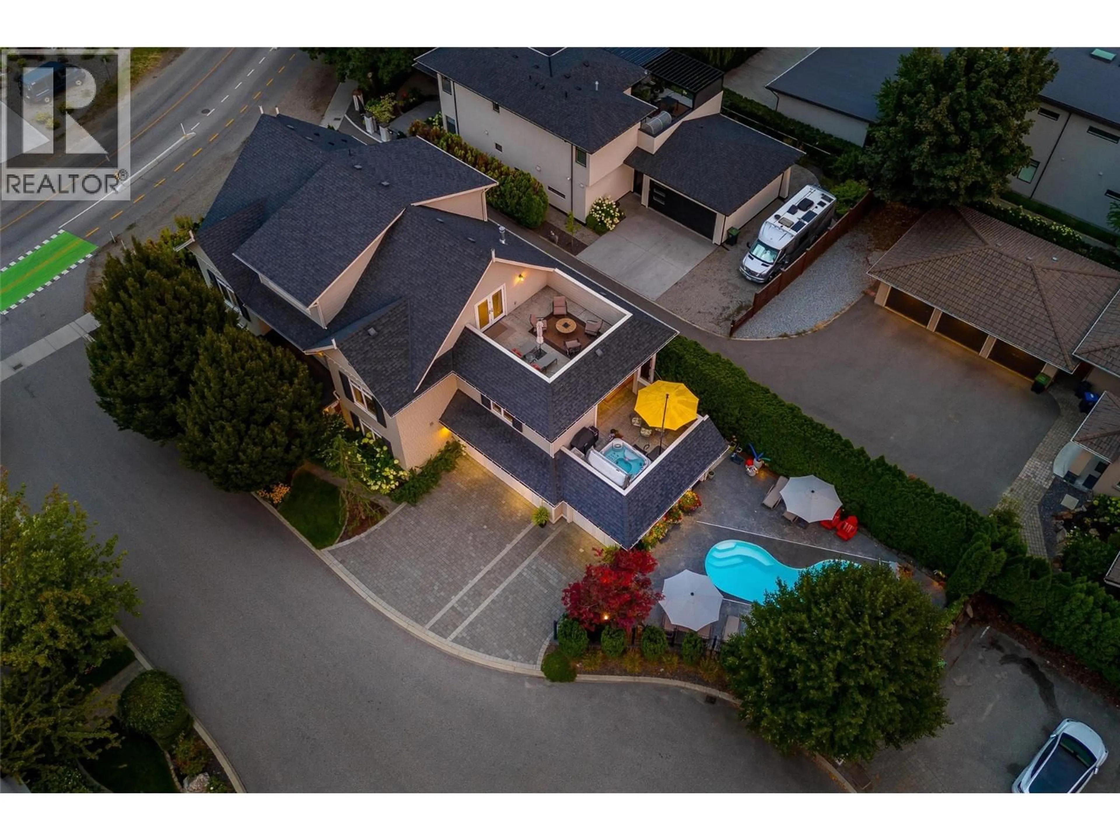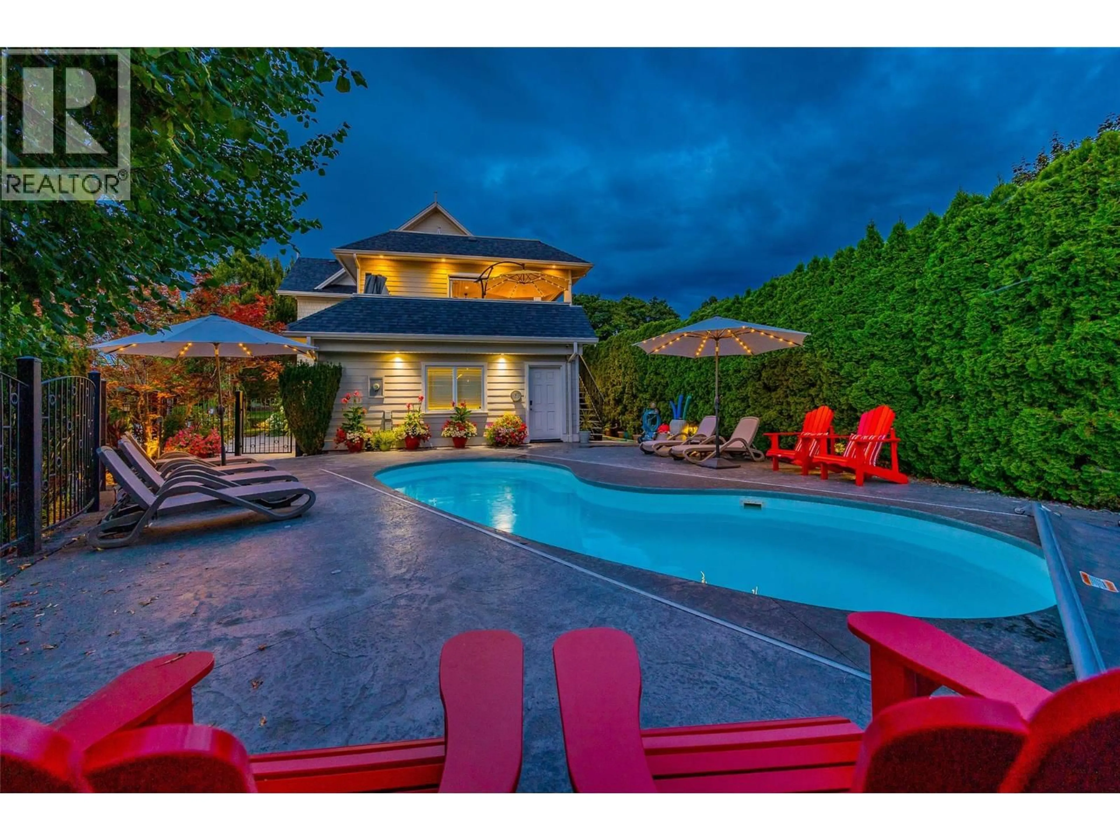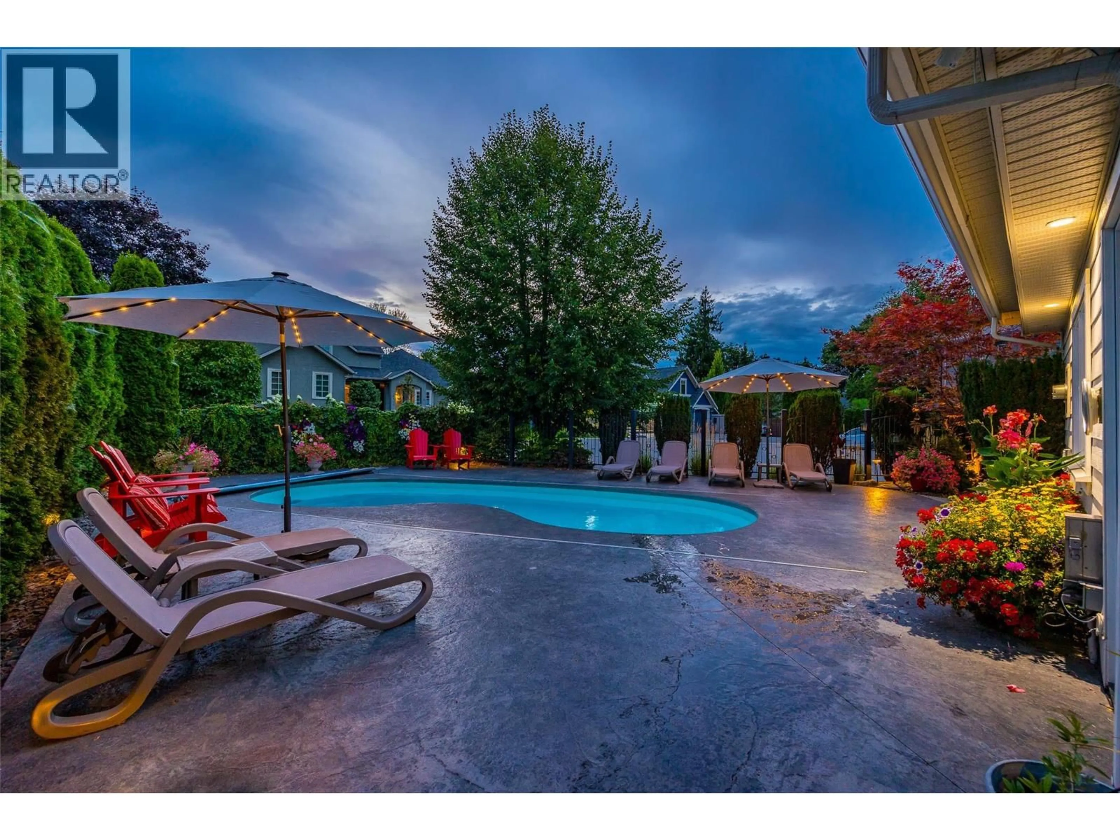4 - 2410 ABBOTT STREET, Kelowna, British Columbia V1Y1E8
Contact us about this property
Highlights
Estimated valueThis is the price Wahi expects this property to sell for.
The calculation is powered by our Instant Home Value Estimate, which uses current market and property price trends to estimate your home’s value with a 90% accuracy rate.Not available
Price/Sqft$533/sqft
Monthly cost
Open Calculator
Description
Welcome to luxury living on highly desirable Abbott Street! Combining timeless elegance with modern functionality, a spacious layout and impeccable finishes throughout. The grand double-storey foyer, embraces you with under-floor heated tile, soaring vaulted ceilings, and an abundance of natural light. An elevator, enhances accessibility and convenience. The ground level is perfect for guests or multi-generational living, featuring a private suite with kitchenette, sitting room and garden courtyard access, ideal for in-laws or Airbnb. An office, home theatre, laundry, and pool bathroom round out this level. The main floor chef’s kitchen with premium appliances and pantry, a great room with gas fireplace, two bedrooms with a shared bathroom, powder room, dining area, and a full wet bar with a dishwasher, wine and beverage fridges is an entertainer’s dream. Step outside to a stunning lounge and dining area with gas fireplace, TV, phantom screens, and hot tub. The top floor is an indulgent primary retreat with a spa-inspired marble bathroom, dressing room with laundry, private sitting area with fireplace, and a serene sun deck. Enjoy your secluded oasis with a UV pool, auto cover, and ample lounging space. A heated triple garage with additional storage completes this exquisite home. This freehold, bare land strata with private beach access has a low monthly strata $30 covering insurance for the common road. Ideally located near Pandosy Village, KGH, and the lake. (id:39198)
Property Details
Interior
Features
Third level Floor
Den
17'1'' x 21'4''Other
15'1'' x 15'5pc Ensuite bath
18'10'' x 19'5''Primary Bedroom
20'11'' x 18'6''Exterior
Features
Parking
Garage spaces -
Garage type -
Total parking spaces 6
Property History
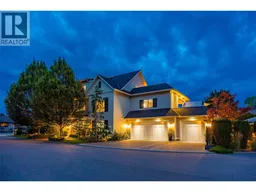 87
87
