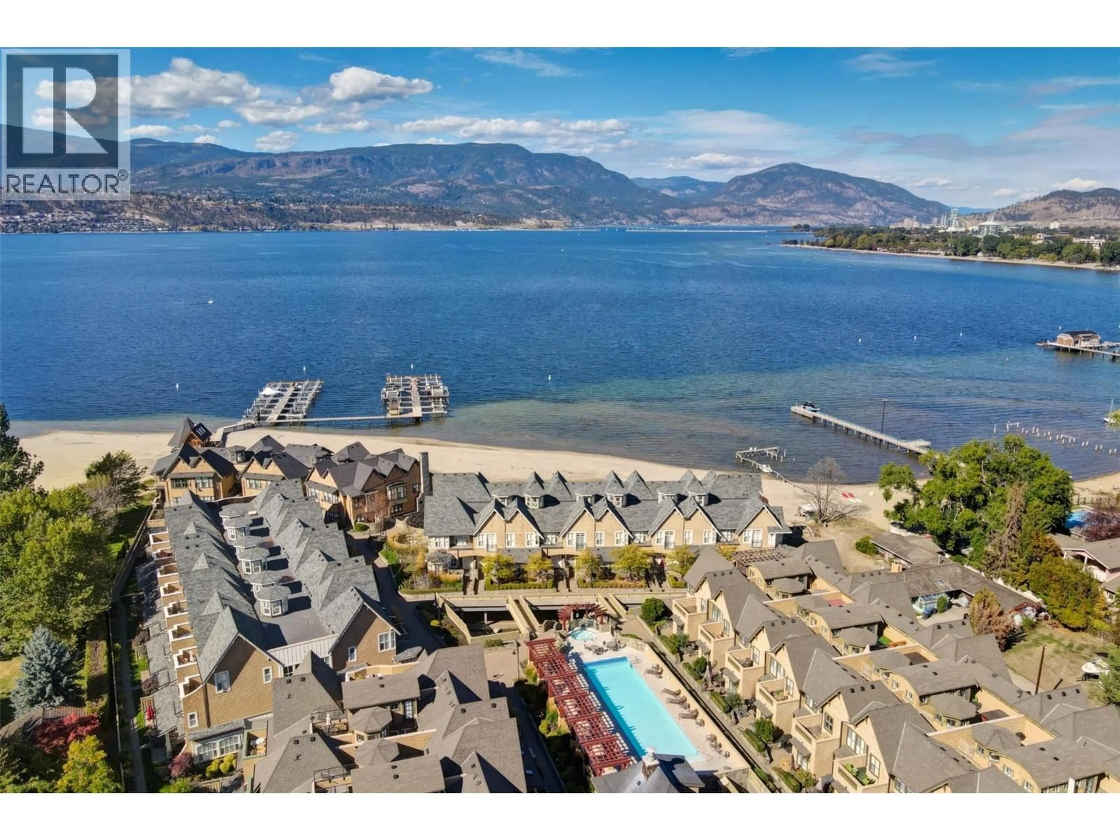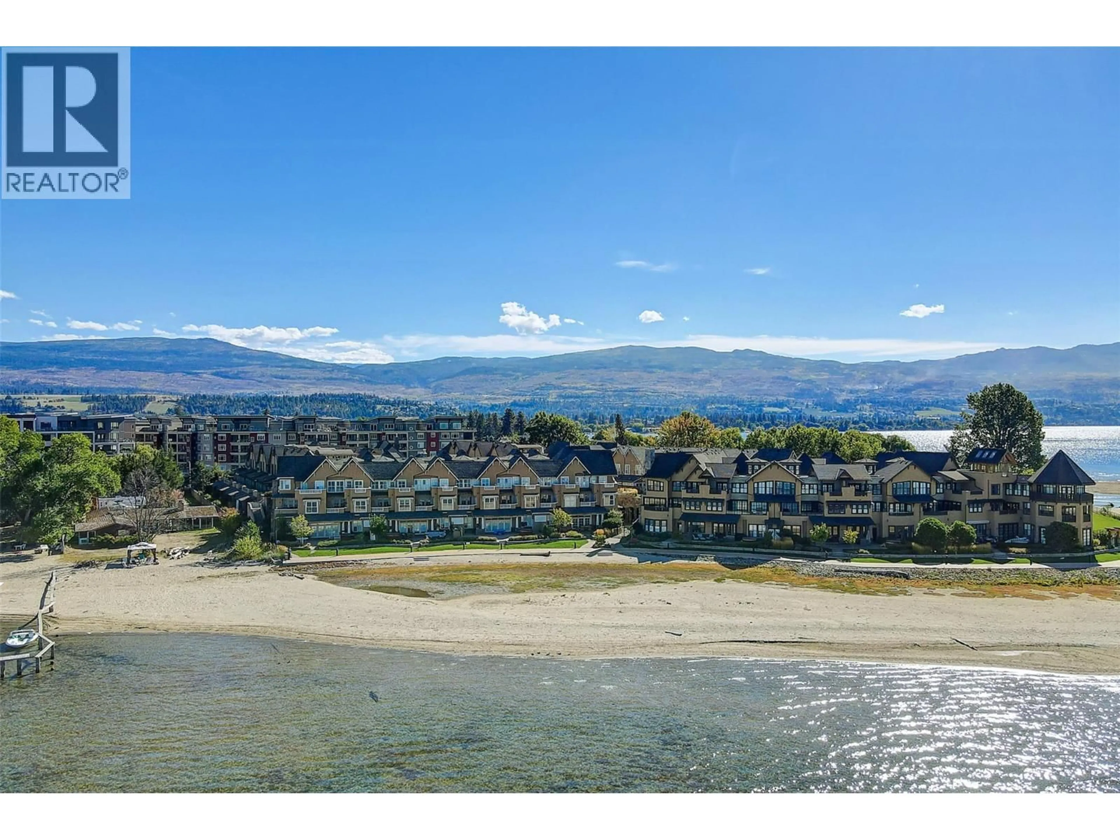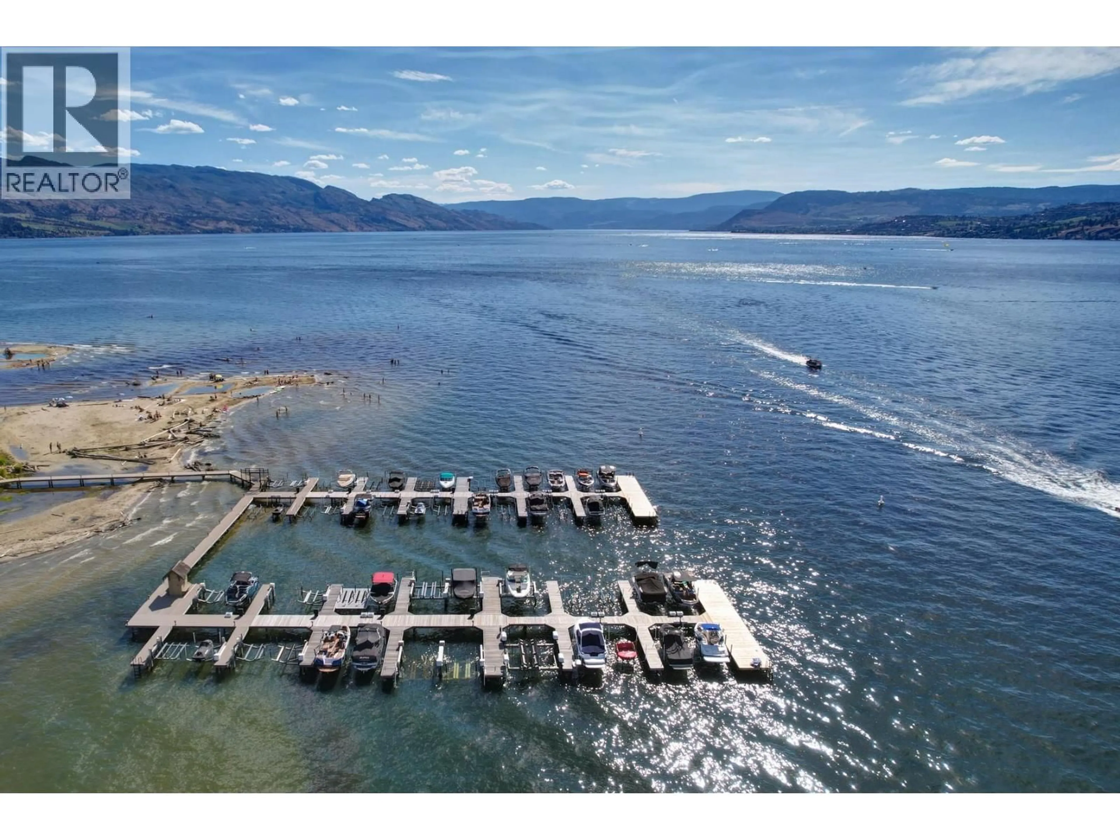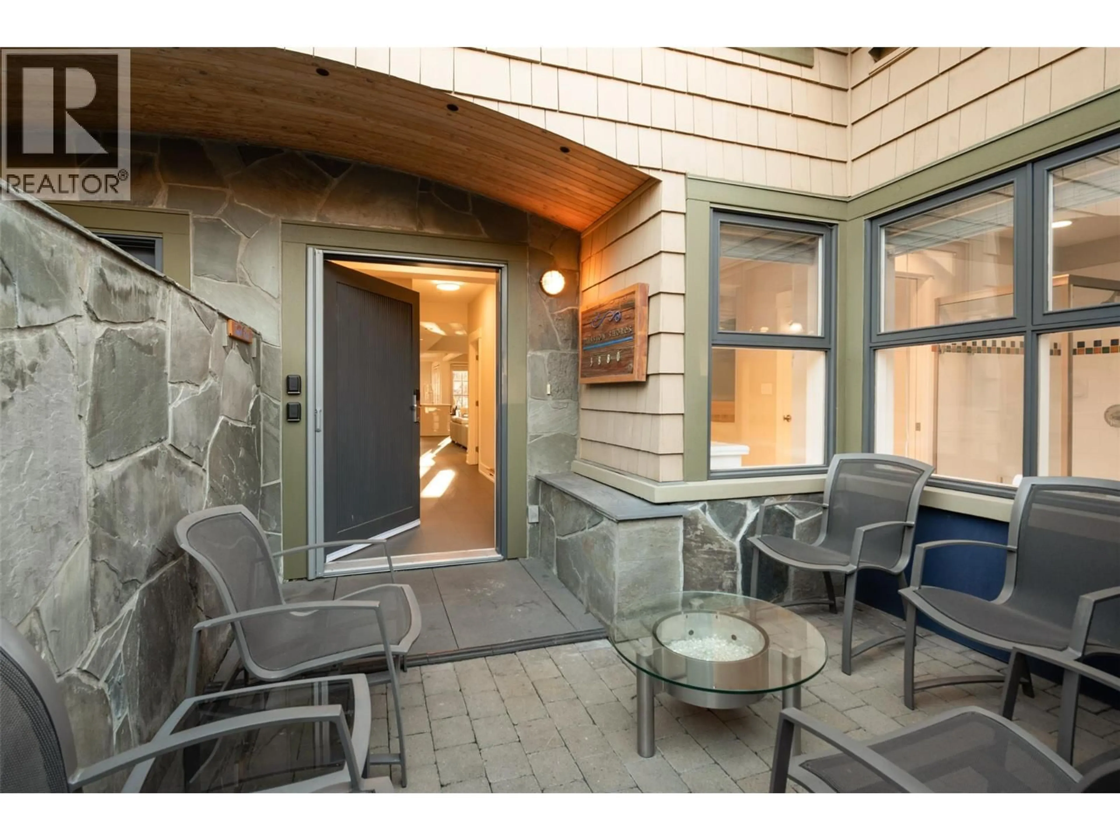523 - 3880 TRUSWELL ROAD, Kelowna, British Columbia V1W5A2
Contact us about this property
Highlights
Estimated valueThis is the price Wahi expects this property to sell for.
The calculation is powered by our Instant Home Value Estimate, which uses current market and property price trends to estimate your home’s value with a 90% accuracy rate.Not available
Price/Sqft$461/sqft
Monthly cost
Open Calculator
Description
A modern, beach-inspired townhome in Lower Mission’s sought-after Mission Shores, this extensively updated residence offers lock-and-leave ease with resort-style lakefront living. Just steps to the beach, pool, and shared boat slip, enjoy views of Mission Creek and Okanagan Lake from bright indoor spaces and multiple outdoor retreats. The main level showcases new tile flooring, vaulted ceilings, and an open-concept design connecting the sleek high-gloss kitchen with dining and living areas. Italian quartz countertops with full-height backsplash, upgraded stainless appliances, generous island, and hidden pantry anchor the space, while double doors open to an expanded lake-view deck with glass railing, power awning, non-skid tile, and gas BBQ hookup. A private courtyard entry, guest bed with 4-piece ensuite, powder room, and smart storage complete the level. Upstairs, custom engineered hardwood and wood blinds carry a cohesive look throughout. The lakeview primary retreat features a private patio, walk-in closet, and spa-inspired 5-piece ensuite with heated floors, soaker tub, and walk-in shower. A second vaulted bedroom with Juliette balcony, full ensuite, and laundry adds everyday comfort. A private rooftop deck with lake and mountain views sets the scene for long Okanagan evenings. Recent upgrades include LED lighting, fresh paint, reconfigured living space, new hot water tank, and forced-air heating—minutes from the Eldorado Hotel, beaches, trails, cafes and shopping. (id:39198)
Property Details
Interior
Features
Main level Floor
2pc Bathroom
6'9'' x 3'0''Living room
20'8'' x 20'0''Kitchen
17'4'' x 9'7''Foyer
6'6'' x 7'2''Exterior
Features
Parking
Garage spaces -
Garage type -
Total parking spaces 1
Condo Details
Amenities
Recreation Centre, Clubhouse
Inclusions
Property History
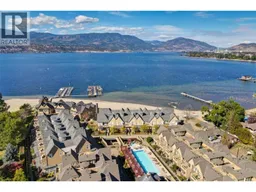 61
61
