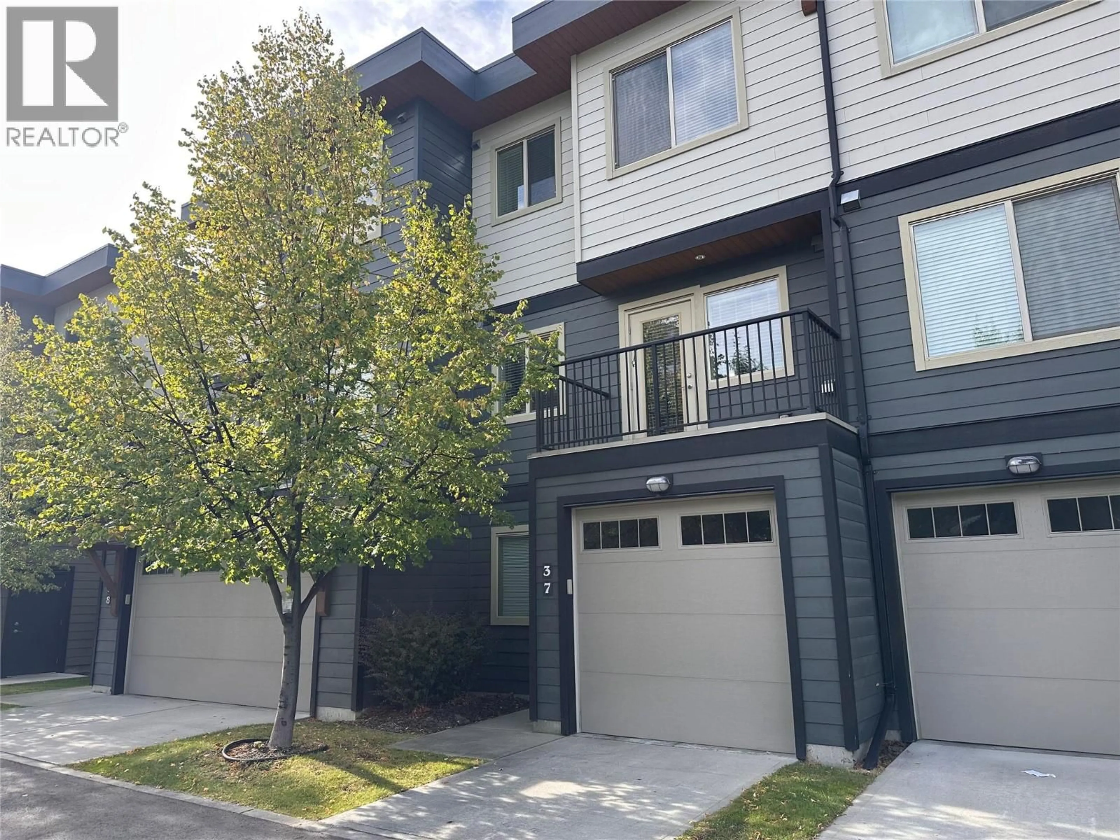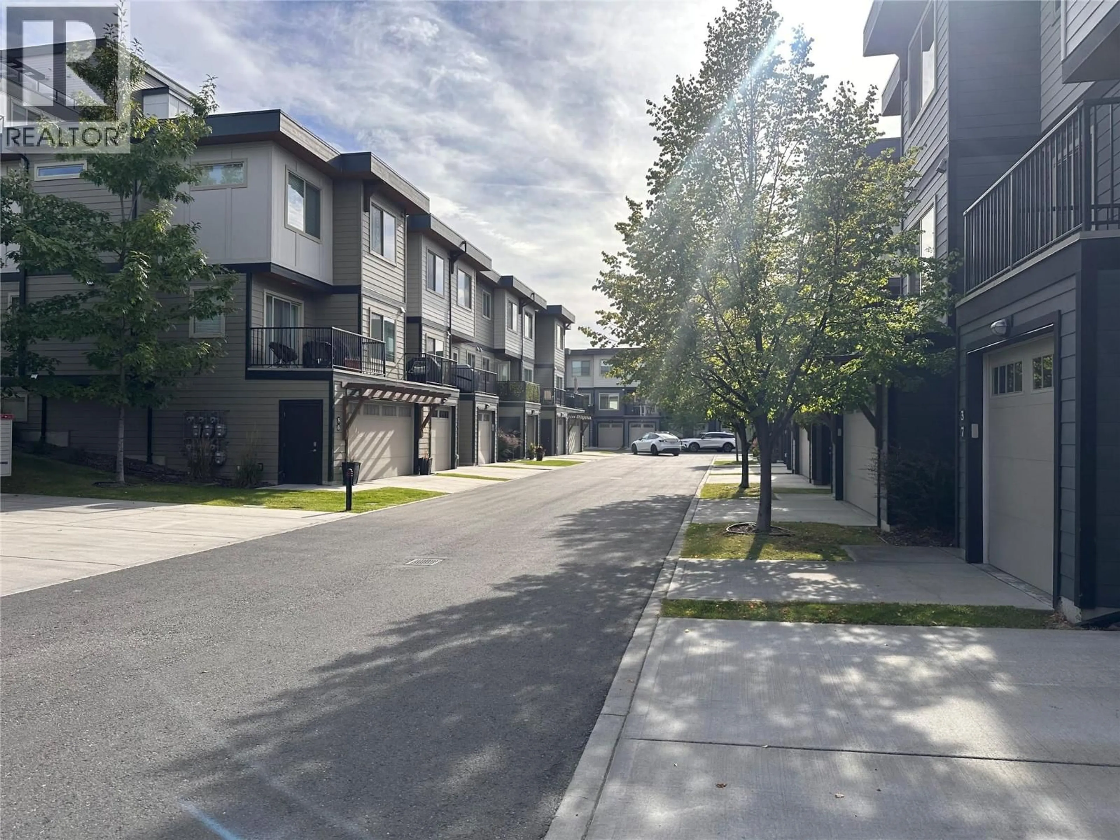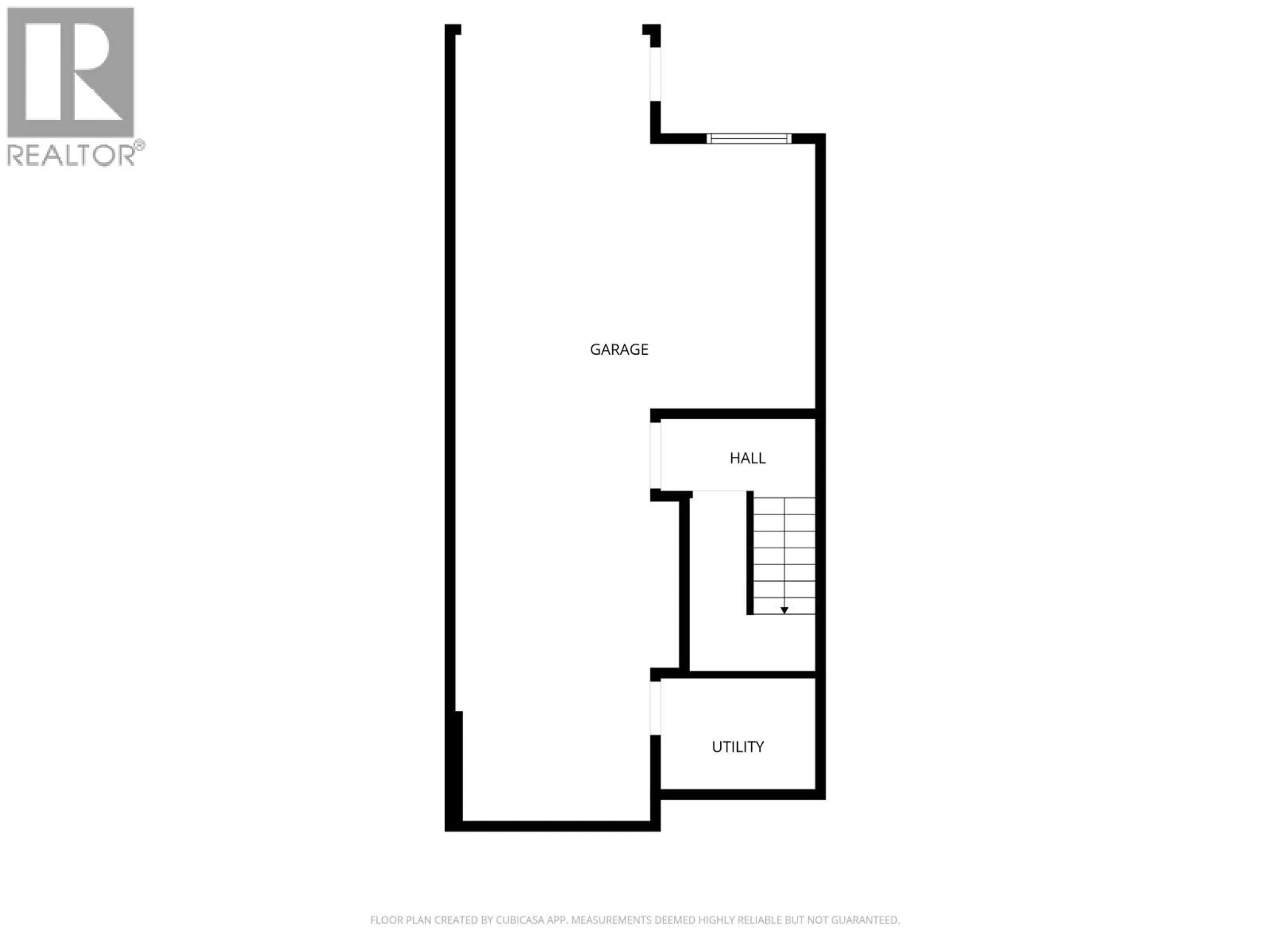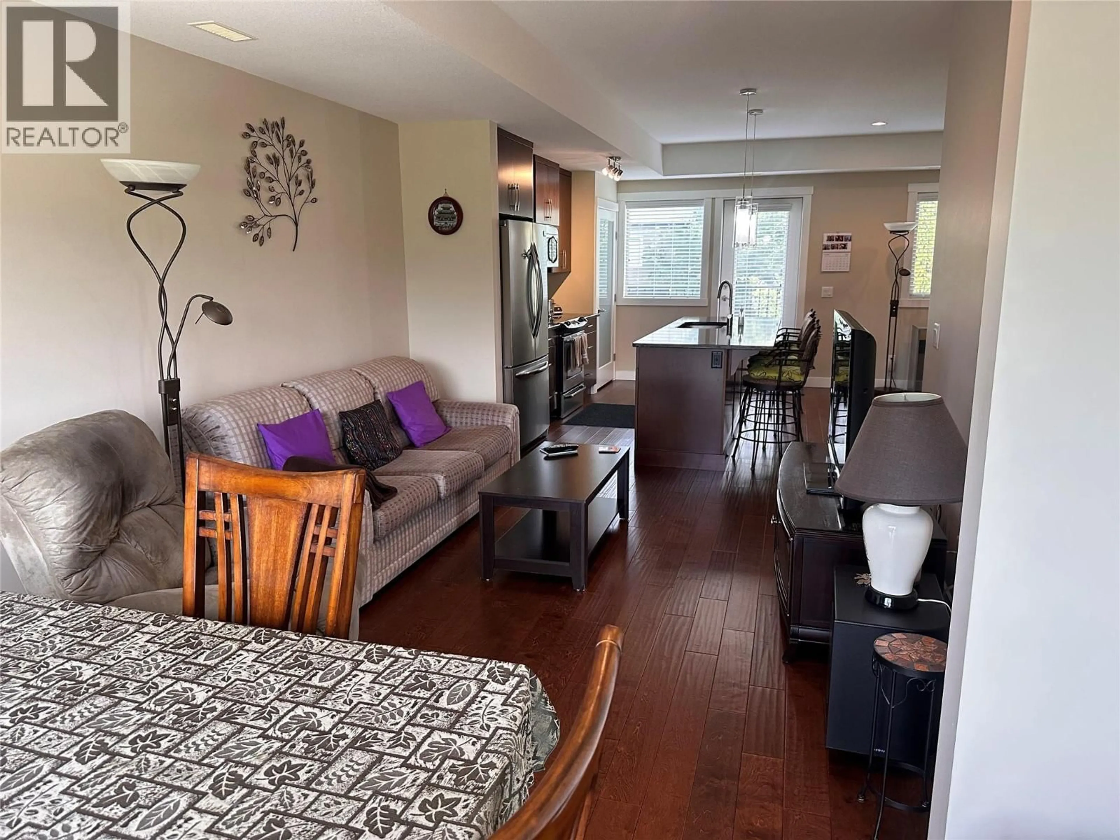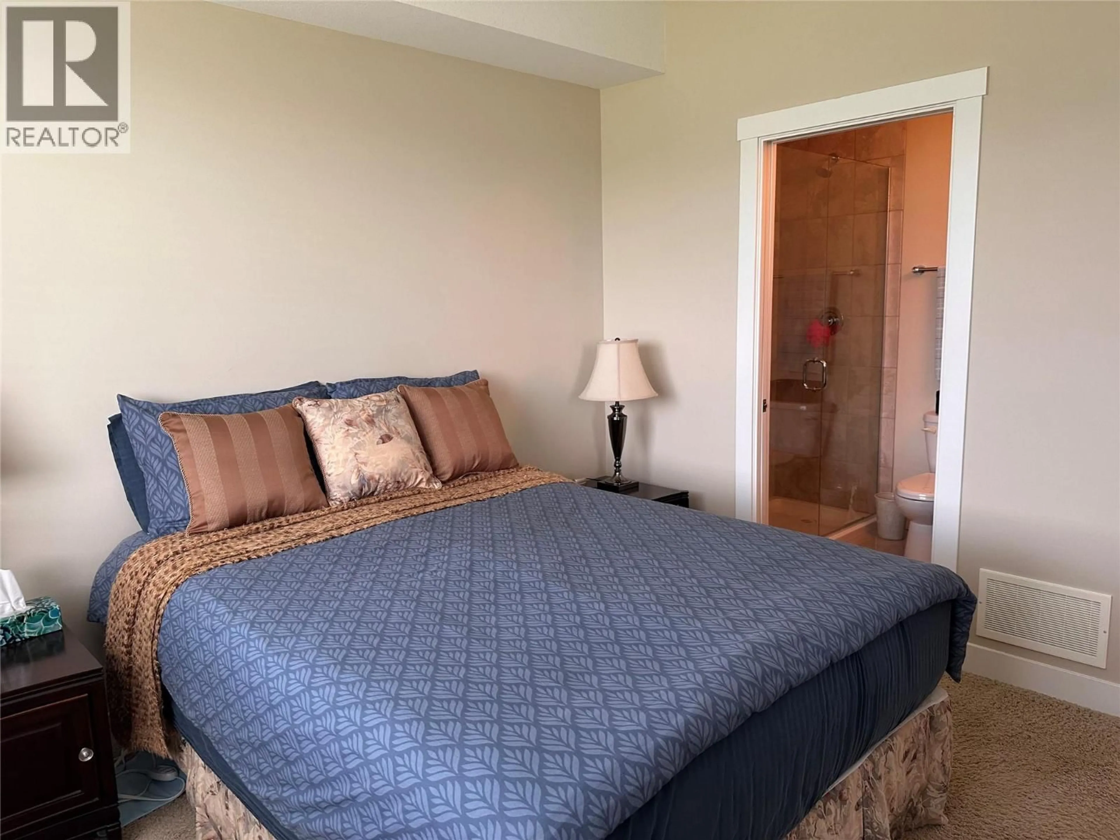37 - 3626 MISSION SPRINGS DRIVE, Kelowna, British Columbia V1W5L1
Contact us about this property
Highlights
Estimated valueThis is the price Wahi expects this property to sell for.
The calculation is powered by our Instant Home Value Estimate, which uses current market and property price trends to estimate your home’s value with a 90% accuracy rate.Not available
Price/Sqft$508/sqft
Monthly cost
Open Calculator
Description
Incredible location - Kelowna's coveted Lower Mission - close to the best beaches, recreation, schools and shopping within a short walking distance to all. Built in 2015, this well maintained, 3 bed/ 2.5 bath home on the west side of Green Square is move-in ready with room for the whole family. Beautiful quartz countertops, hand-scraped finish hardwood floors and a built-in pantry closet will be found in the open concept kitchen. There are two decks in this well-appointed home: one facing an open playfield to the west and a spacious area off the kitchen to the east. The master bedroom includes a walk-in closet and ensuite with beautiful and large glass-enclosed shower. Number 37 is a three-storey townhome and includes a 2-car garage (tandem) which many owners use as a flex space for storage when only one vehicle is parked. There is also room for a workbench and more. The home comes with a radon mitigation system for peace of mind. Ample visitor parking is right across from this home and the complex has a community gym. Perfect for downsizing or first-time home buyers. Measurements taken from scan app. (id:39198)
Property Details
Interior
Features
Main level Floor
Living room
11'2'' x 11'8''Kitchen
11'2'' x 15'0''Dining nook
8'1'' x 6'9''Dining room
7'2'' x 9'9''Exterior
Parking
Garage spaces -
Garage type -
Total parking spaces 2
Condo Details
Inclusions
Property History
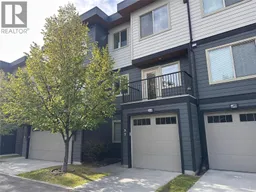 41
41
