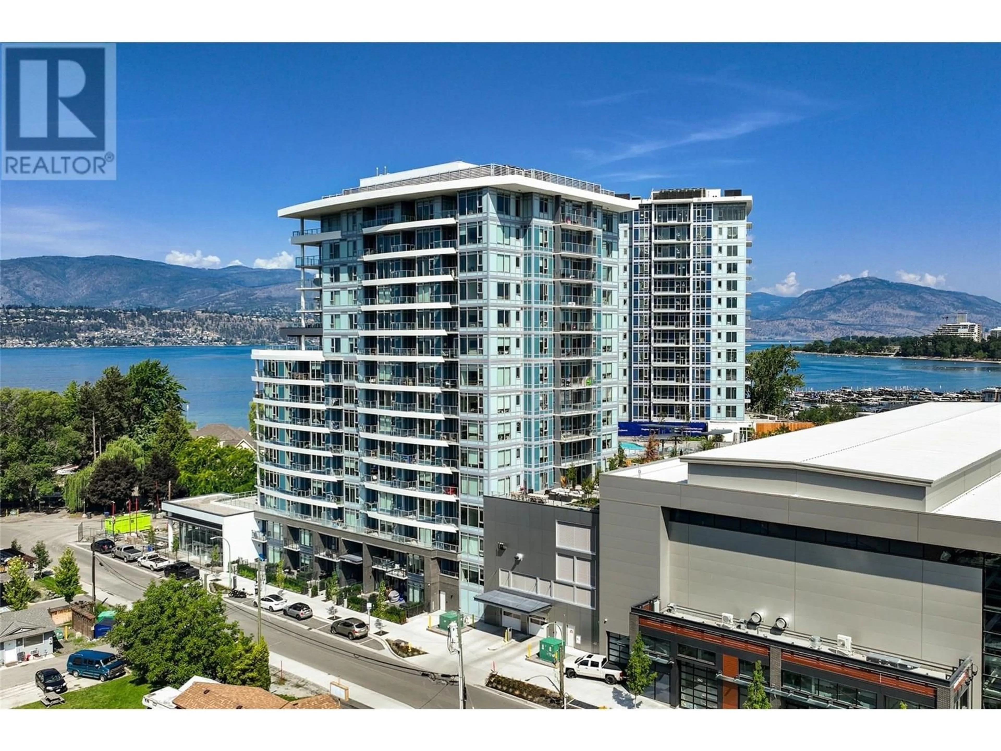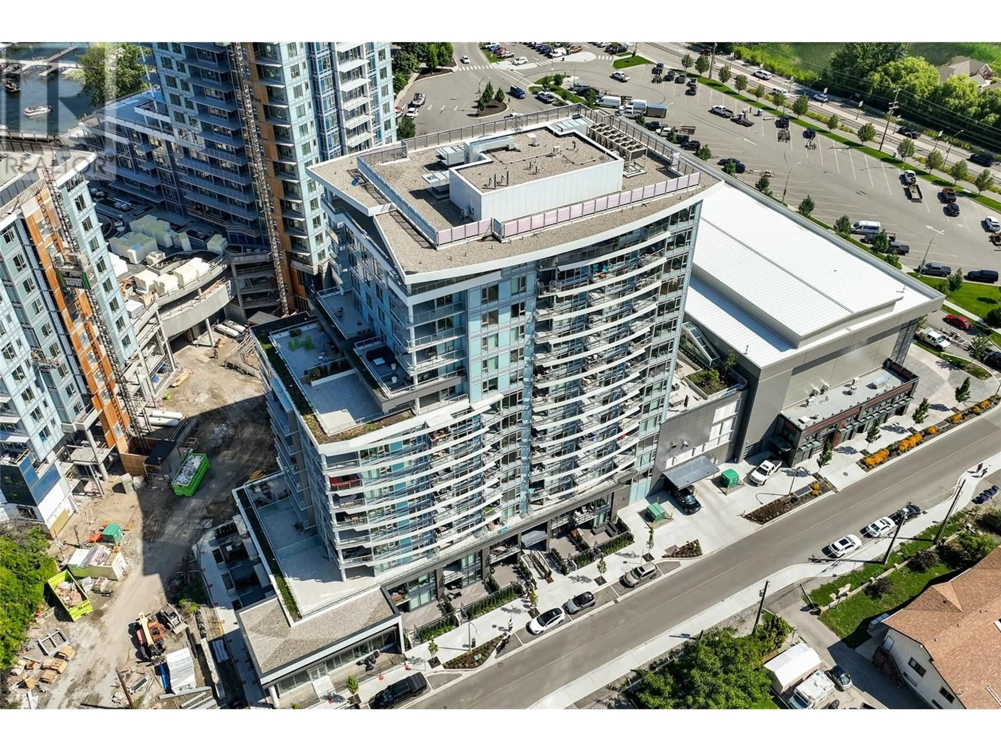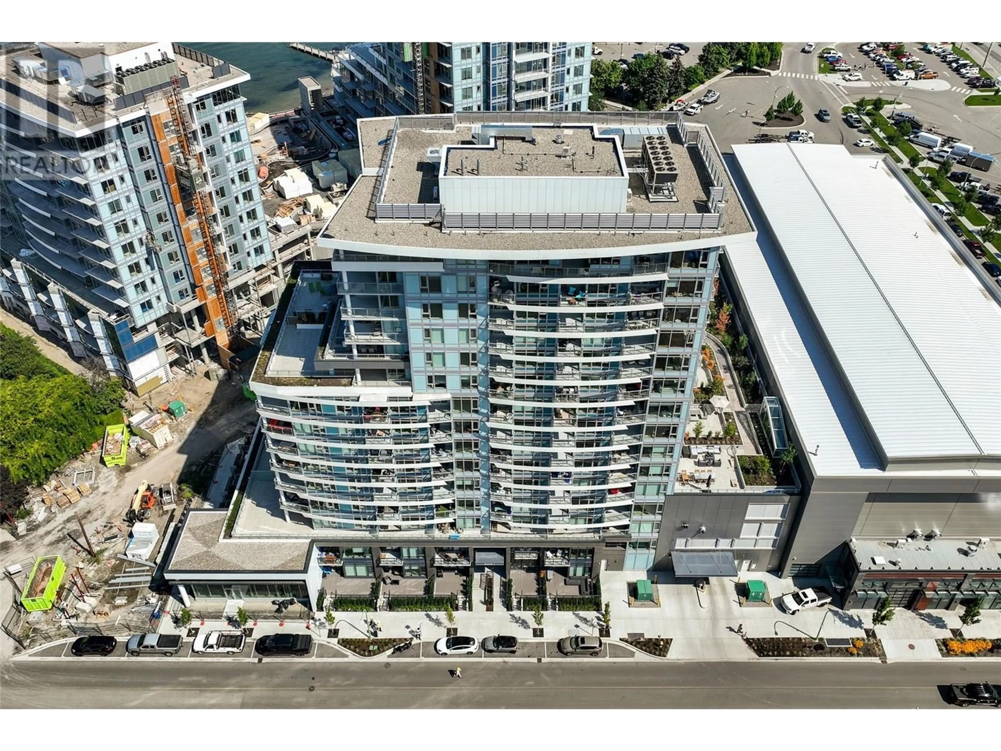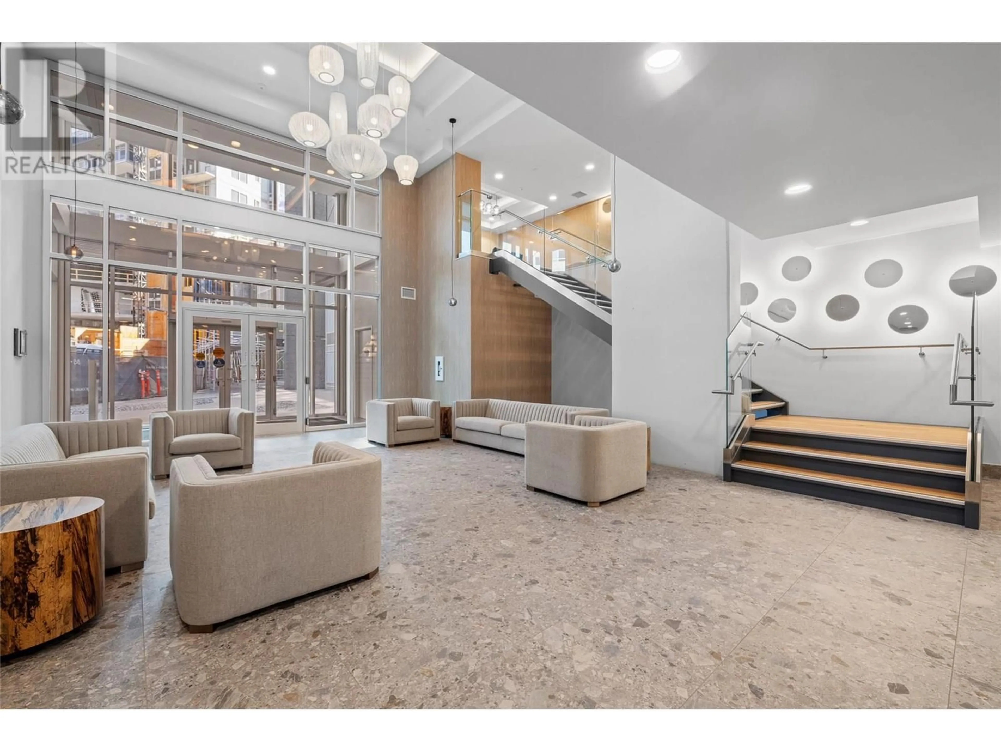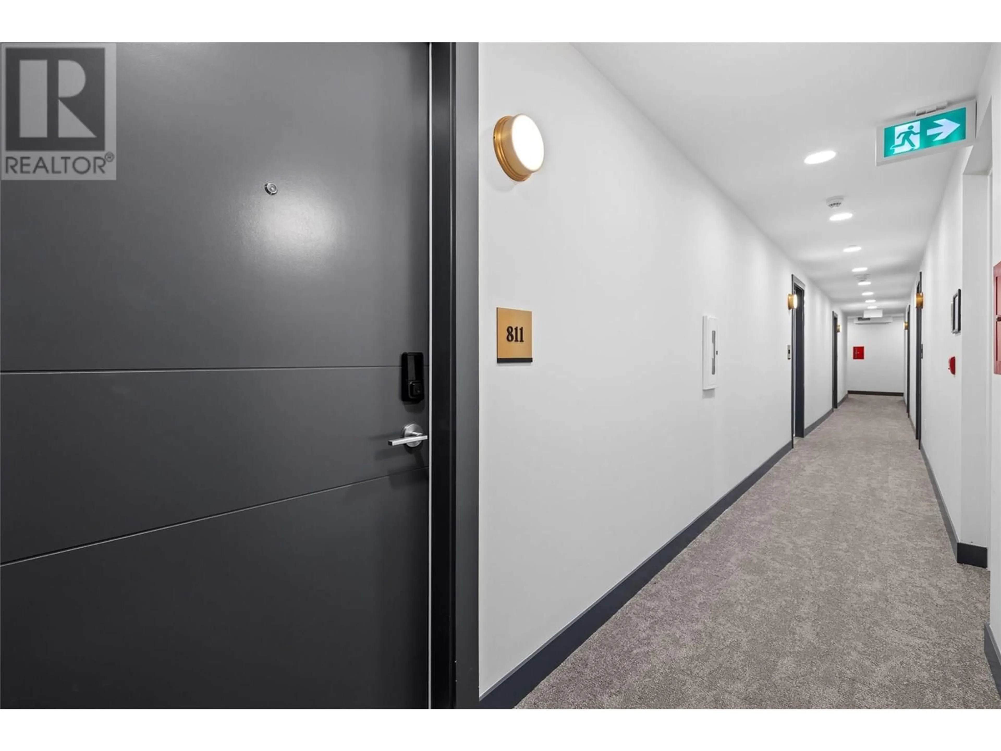811 - 3699 CAPOZZI ROAD, Kelowna, British Columbia V1W0G3
Contact us about this property
Highlights
Estimated valueThis is the price Wahi expects this property to sell for.
The calculation is powered by our Instant Home Value Estimate, which uses current market and property price trends to estimate your home’s value with a 90% accuracy rate.Not available
Price/Sqft$1,144/sqft
Monthly cost
Open Calculator
Description
EXCEPTIONAL VALUE AT AQUA WATERFRONT VILLAGE. Now offered at a significantly reduced price, this 8th-floor corner unit is a ""must-see"" for the discerning buyer. Perched above the lake, the open-concept design is bathed in natural light, highlighting the high-end finishes and modern kitchen. The primary suite offers a private window to the water, while the second bedroom provides perfect flexibility for guests or a home office. Standout features include two rare underground parking stalls and a suite of resort-style amenities that rival any in the Okanagan. Situated moments from downtown but steps from the sand, this is a premium investment or residence priced for a timely transition. (id:39198)
Property Details
Interior
Features
Main level Floor
Living room
12'10'' x 10'8''Kitchen
11'4'' x 7'10''Primary Bedroom
9'8'' x 10'5''Dining room
11'11'' x 8'3''Exterior
Features
Parking
Garage spaces -
Garage type -
Total parking spaces 2
Condo Details
Inclusions
Property History
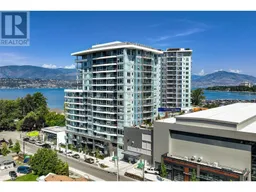 40
40
