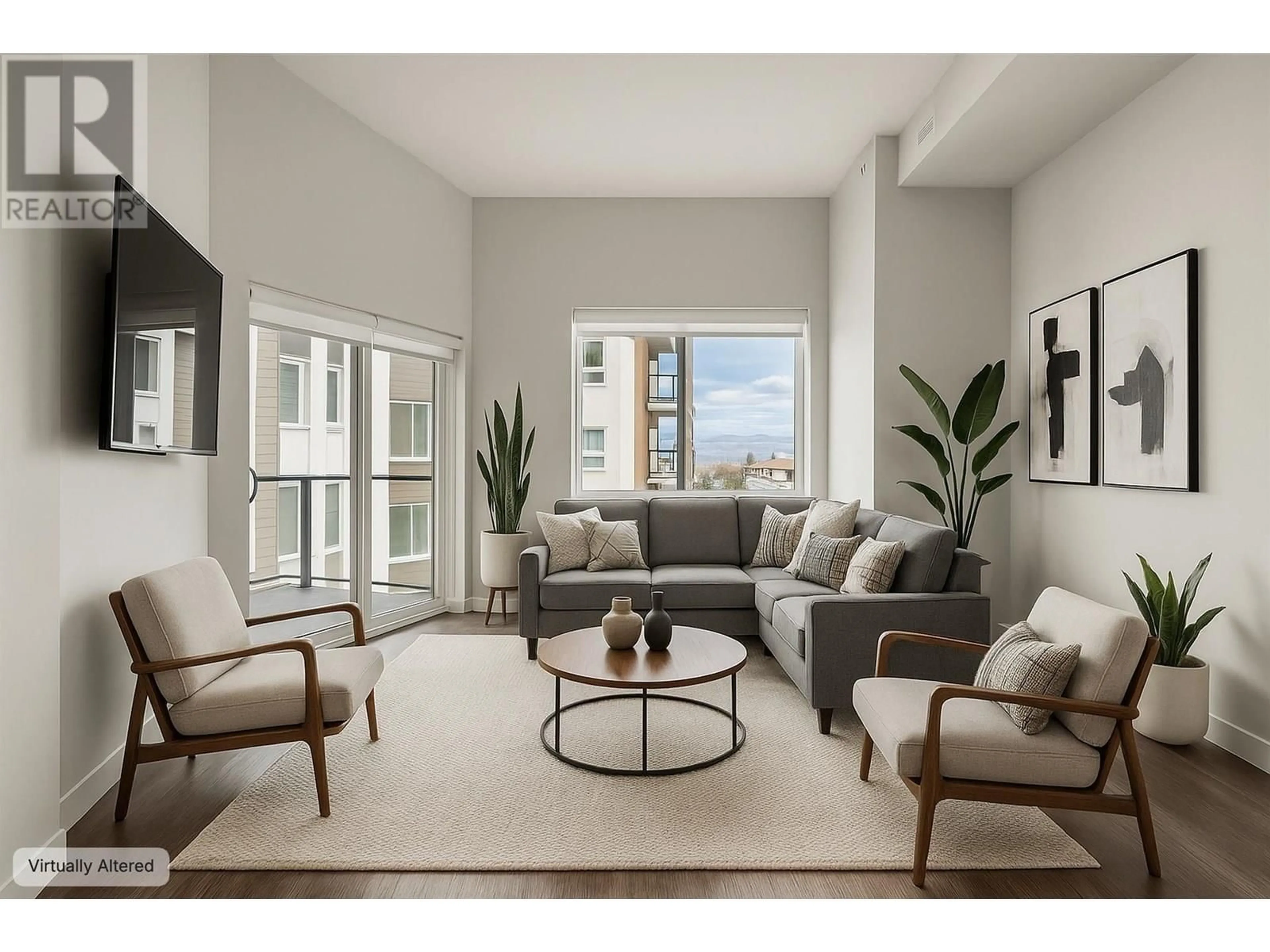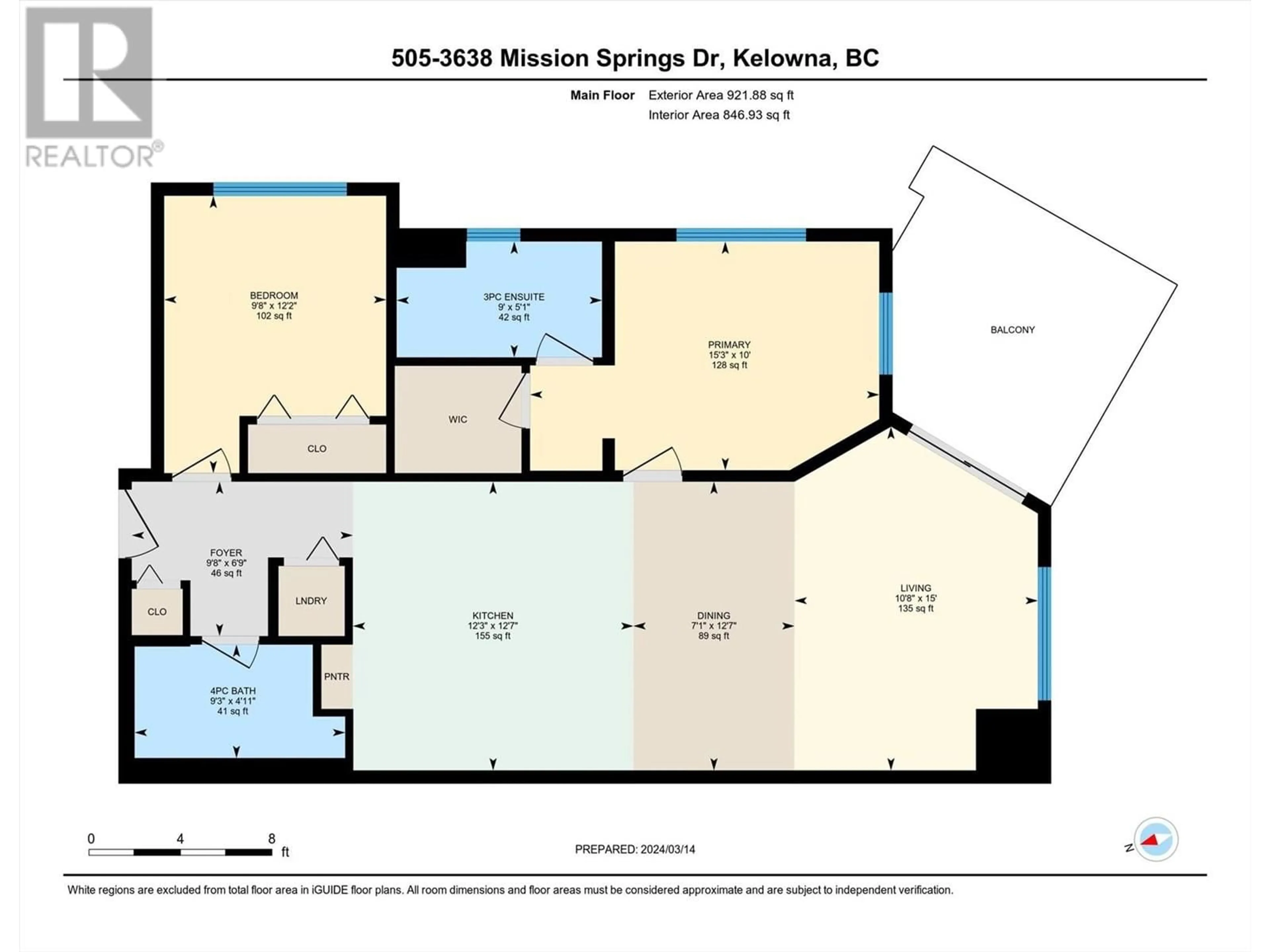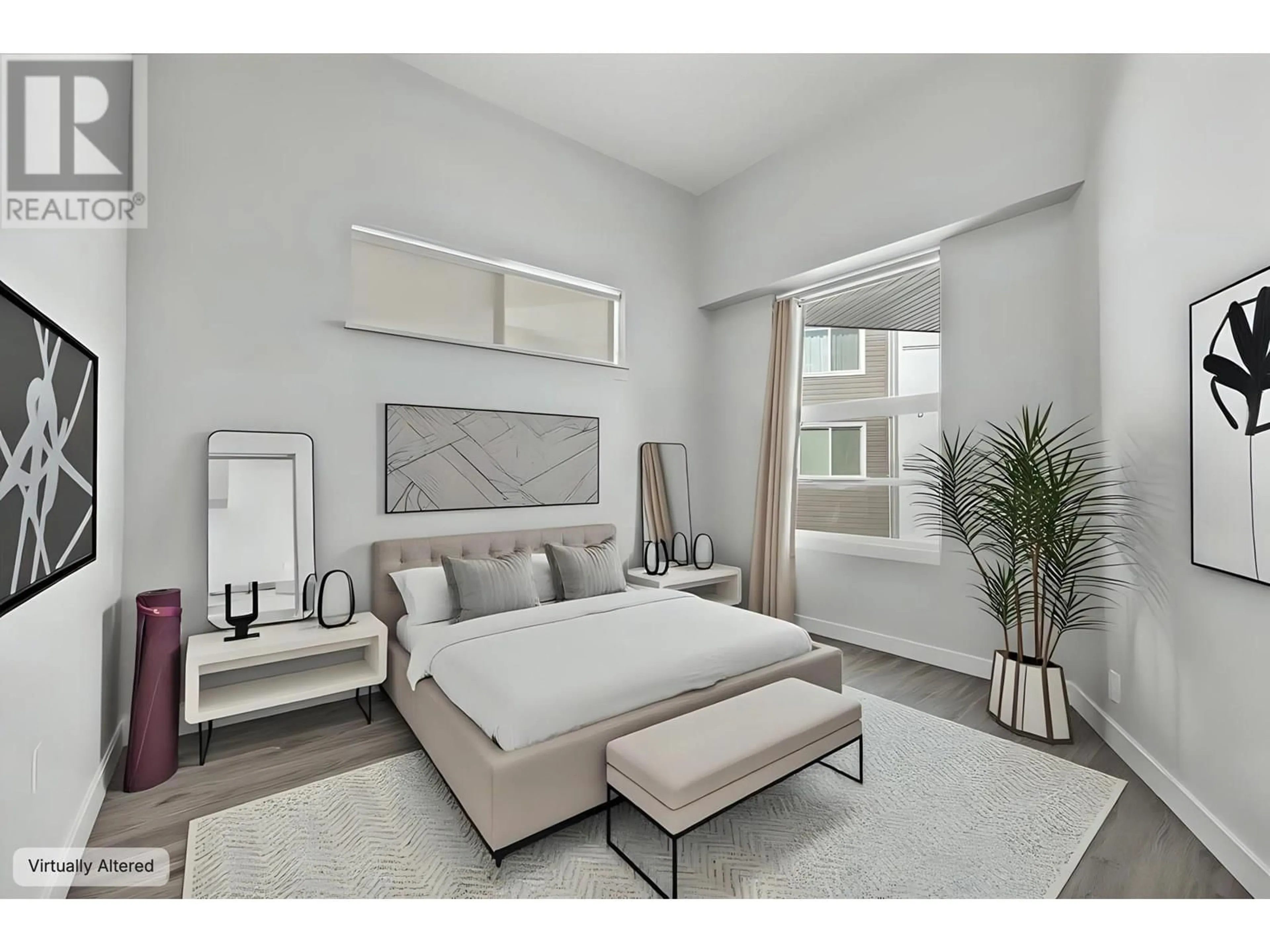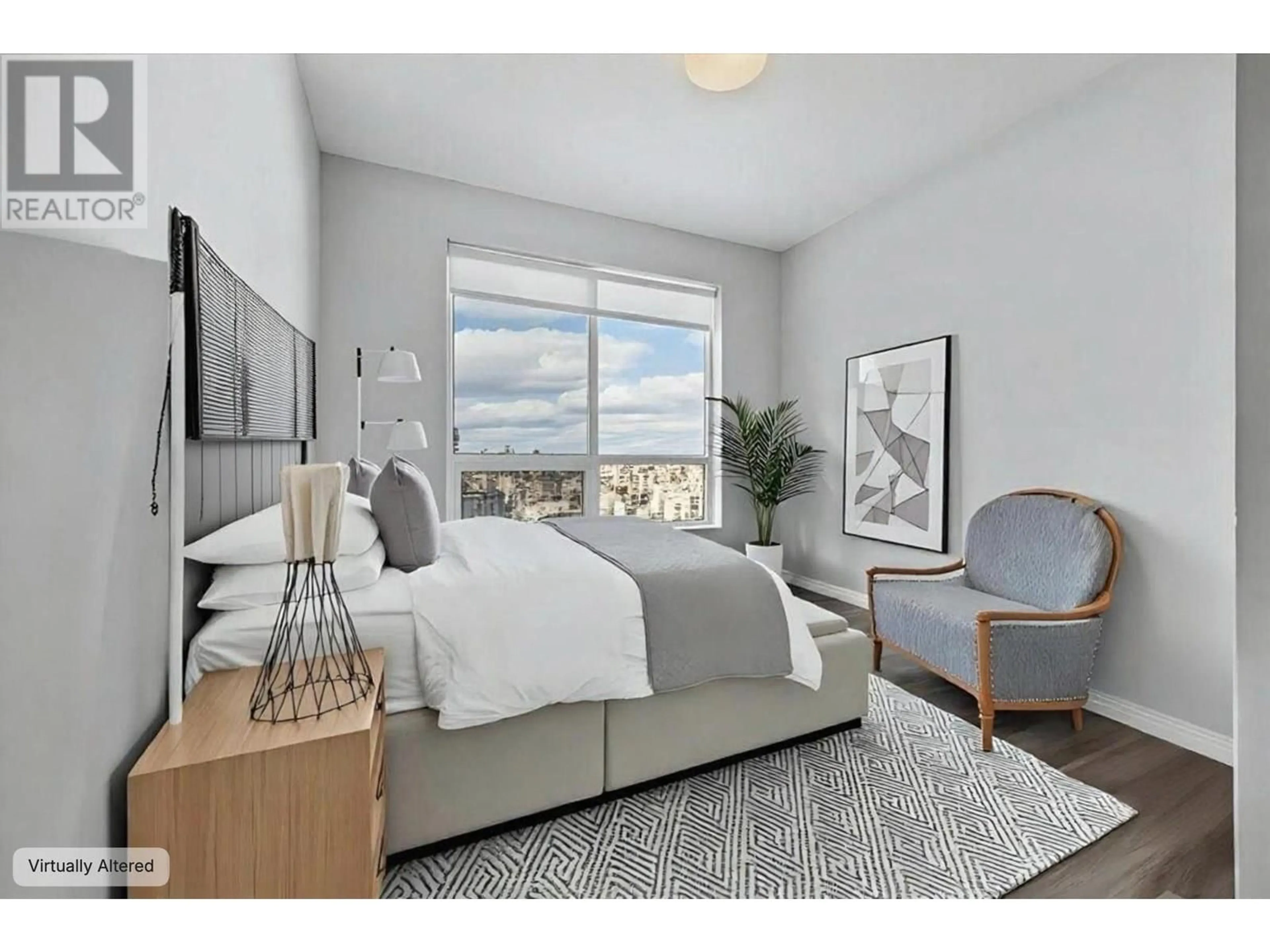505 - 3638 MISSION SPRINGS DRIVE, Kelowna, British Columbia V1W0B3
Contact us about this property
Highlights
Estimated valueThis is the price Wahi expects this property to sell for.
The calculation is powered by our Instant Home Value Estimate, which uses current market and property price trends to estimate your home’s value with a 90% accuracy rate.Not available
Price/Sqft$627/sqft
Monthly cost
Open Calculator
Description
Welcome to your dream home! This exquisite 2 bedroom, 2 bathroom condo is located on the top floor, featuring impressive 11-foot ceilings that create an open, airy atmosphere. With two parking stalls included, you'll have plenty of space for your vehicles. The kitchen is a chef's delight, complete with an oversized quartz island, perfect for entertaining and everyday living. The primary bedroom boasts a spacious walk-in closet, providing ample storage space. From the comfort of your living room, take in the breathtaking mountain views that make this home unique. This pet-friendly unit is ideal for those looking to bring their furry friends along. Ideally situated in the heart of Lower Mission, you'll enjoy the convenience of being centrally located, steps away from the beach, shops, and all the amenities you need! (id:39198)
Property Details
Interior
Features
Main level Floor
4pc Bathroom
9'3'' x 4'11''Primary Bedroom
15'3'' x 10'3pc Ensuite bath
9' x 5'1''Living room
10'8'' x 15'Exterior
Parking
Garage spaces -
Garage type -
Total parking spaces 2
Condo Details
Inclusions
Property History
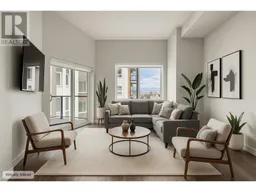 37
37
