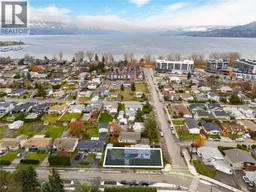3514 CASORSO ROAD, Kelowna, British Columbia V1W3E2
Contact us about this property
Highlights
Estimated valueThis is the price Wahi expects this property to sell for.
The calculation is powered by our Instant Home Value Estimate, which uses current market and property price trends to estimate your home’s value with a 90% accuracy rate.Not available
Price/Sqft-
Monthly cost
Open Calculator
Description
An exceptional land opportunity just steps to Gyro Beach—one of the most coveted pockets of the Lower Mission. Set on a prominent corner lot, this property is all about future potential. The existing structure is not liveable and is currently in the permitting process with the City for demolition and removal, allowing a smooth transition for redevelopment. With impressive frontage, strong visibility, & access from multiple sides, the site provides the foundation for a high-value project. Even more compelling is the possibility for a land assembly with neighbouring Swordy Road properties, expanding the development scope and unlocking additional density options as this corridor continues to transform. This is a rare chance to secure a strategic piece of land in a premier beachside community—minutes to Okanagan Lake, schools, dining, recreation, and the vibrant amenities that define the Lower Mission. Opportunities of this calibre are exceptionally limited. Potential for development and buyers will need to perform their own due diligence to confirm with the city. *House is currently being demolished* (id:39198)
Property Details
Interior
Features
Main level Floor
Full bathroom
' x 'Living room
' x 'Primary Bedroom
' x 'Kitchen
' x 'Property History
 17
17





