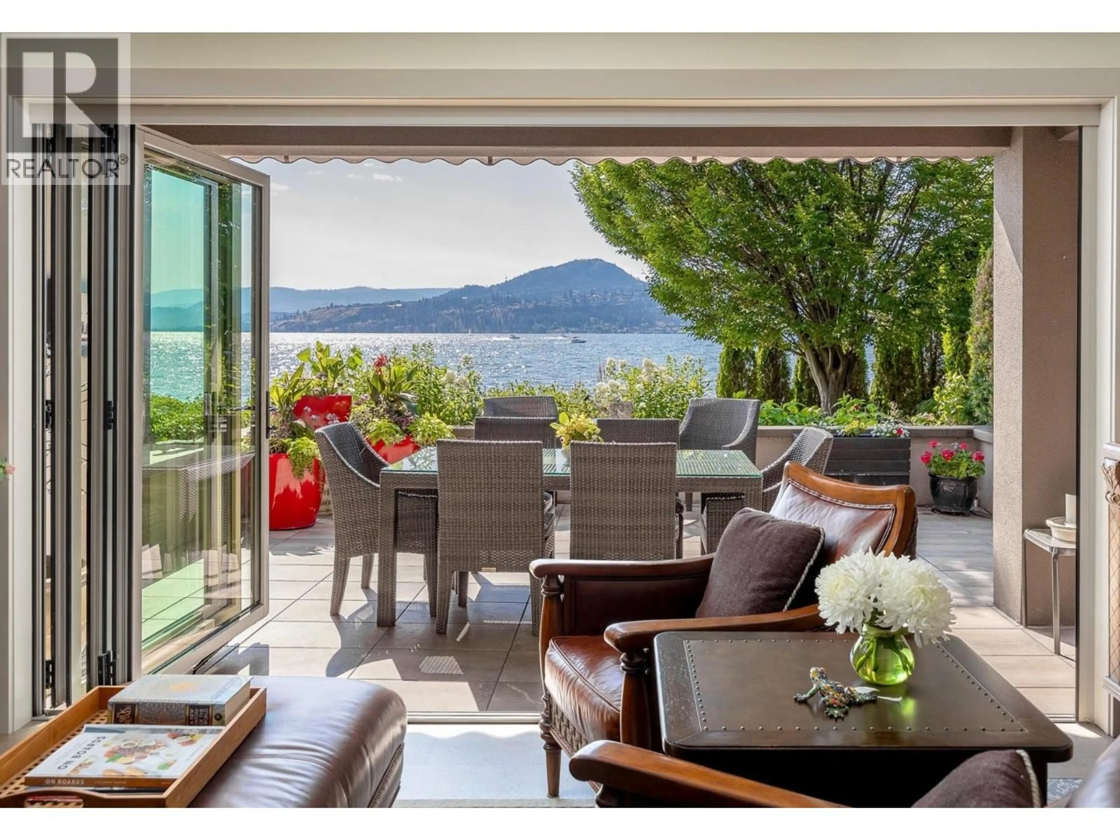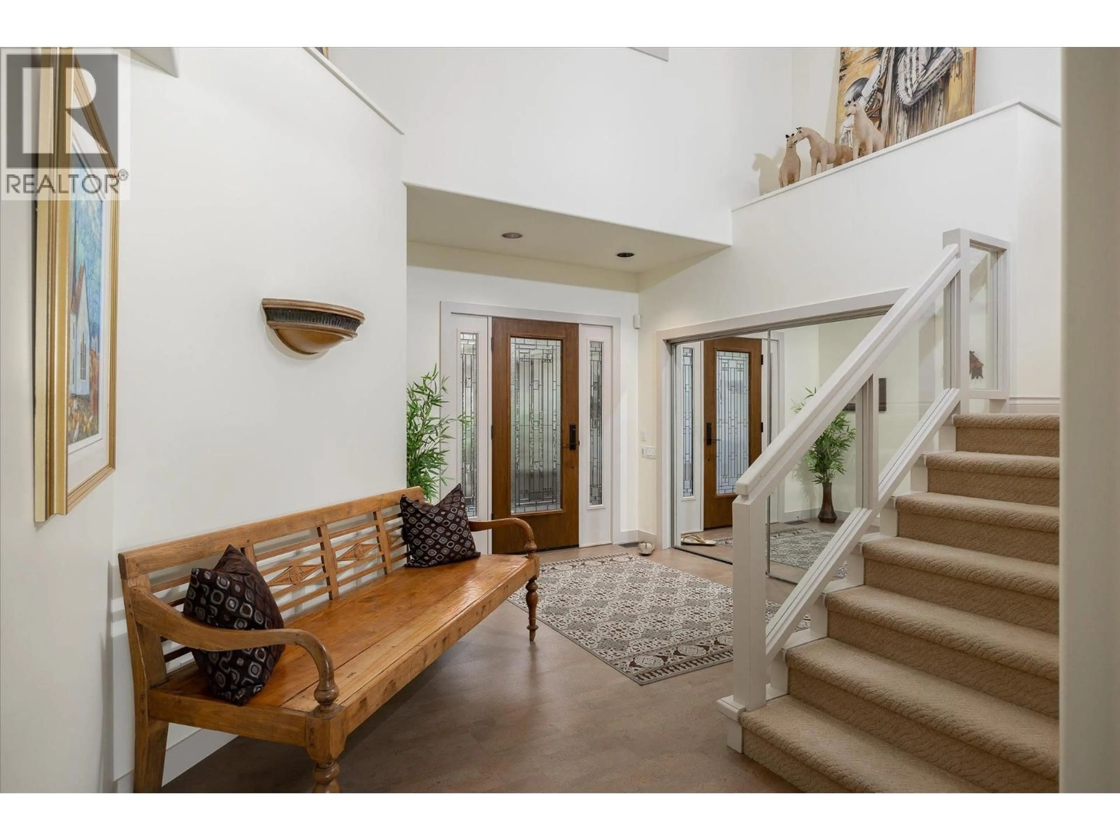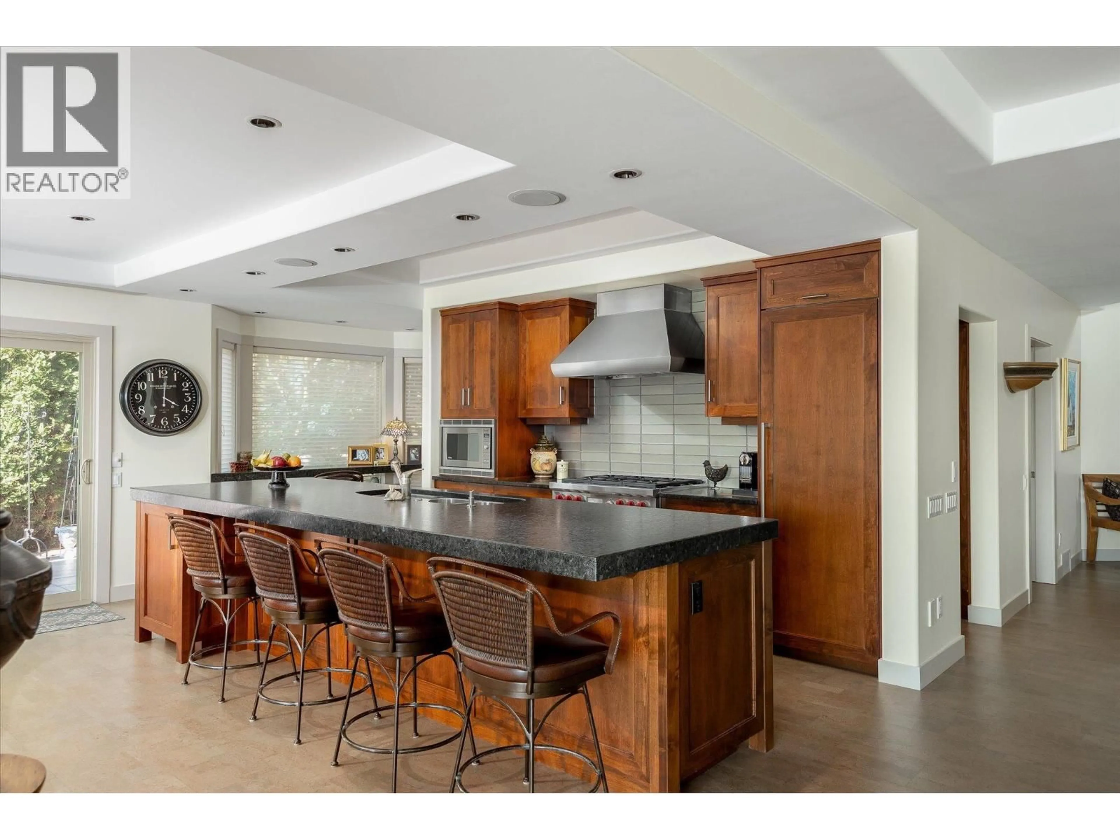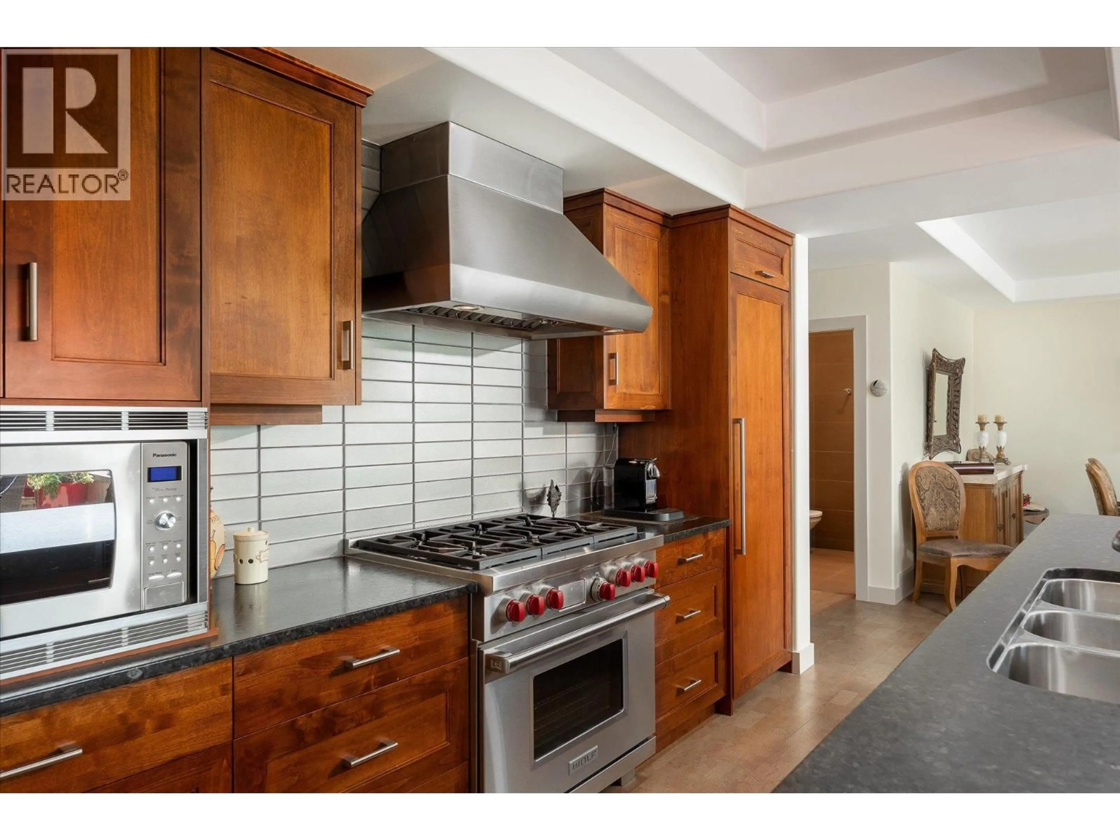12 - 3300 WATT ROAD, Kelowna, British Columbia V1W3C8
Contact us about this property
Highlights
Estimated valueThis is the price Wahi expects this property to sell for.
The calculation is powered by our Instant Home Value Estimate, which uses current market and property price trends to estimate your home’s value with a 90% accuracy rate.Not available
Price/Sqft$951/sqft
Monthly cost
Open Calculator
Description
Welcome to the extraordinary lifestyle of the Lower Mission, where living along the pristine shores of Okanagan Lake and the nearby Village of Pandosy combines convenience with charm. You'll find upscale boutiques, gourmet restaurants, and charming cafes just minutes from your home. Mission Bay’s exclusive gated community, built with timeless integrity in 1990, features this exquisite home, which is part of a tight-knit enclave of only twelve discerning neighbours. Surrounded by lush, manicured grounds, this property provides a peaceful and scenic backdrop for your everyday life. Enjoy sunny afternoons lounging by the lakeside pool or take a quick stroll to the sandy shoreline just steps from your backyard. You can also set sail from your private dock, equipped with an electric boat lift and a jet ski lift, giving you access to countless aquatic adventures right outside your door. The open-concept main floor is flooded with natural light, seamlessly connecting the kitchen, dining area, and two spacious living areas. The space is centred around a stunning two-sided gas fireplace. The chef’s kitchen boasts a granite island, top-of-the-line appliances, and a generous butler’s pantry, ideal for entertaining guests. On the upper level, the primary suite features access to a private lakeside balcony, creating your personal oasis for relaxing and enjoying breathtaking views. Two additional bedrooms and a spacious loft provide ample space for family or guests. Step outside to your large lakeside patio, complete with a soothing water feature and a gas barbecue hookup, perfect for hosting gatherings while taking in the captivating views. This home offers more than just a residence; it provides a lifestyle. Experience the tranquility, luxury, and convenience of Mission Bay living, where every day feels like a vacation. Close proximity to Kelowna General Hospital adds peace of mind and easy accessibility. (id:39198)
Property Details
Interior
Features
Main level Floor
Office
15'4'' x 5'3''Pantry
5'3'' x 12'11''Family room
12'5'' x 17'2''Kitchen
9'9'' x 12'10''Exterior
Features
Parking
Garage spaces -
Garage type -
Total parking spaces 2
Condo Details
Inclusions
Property History
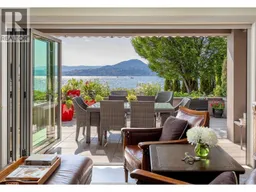 47
47
