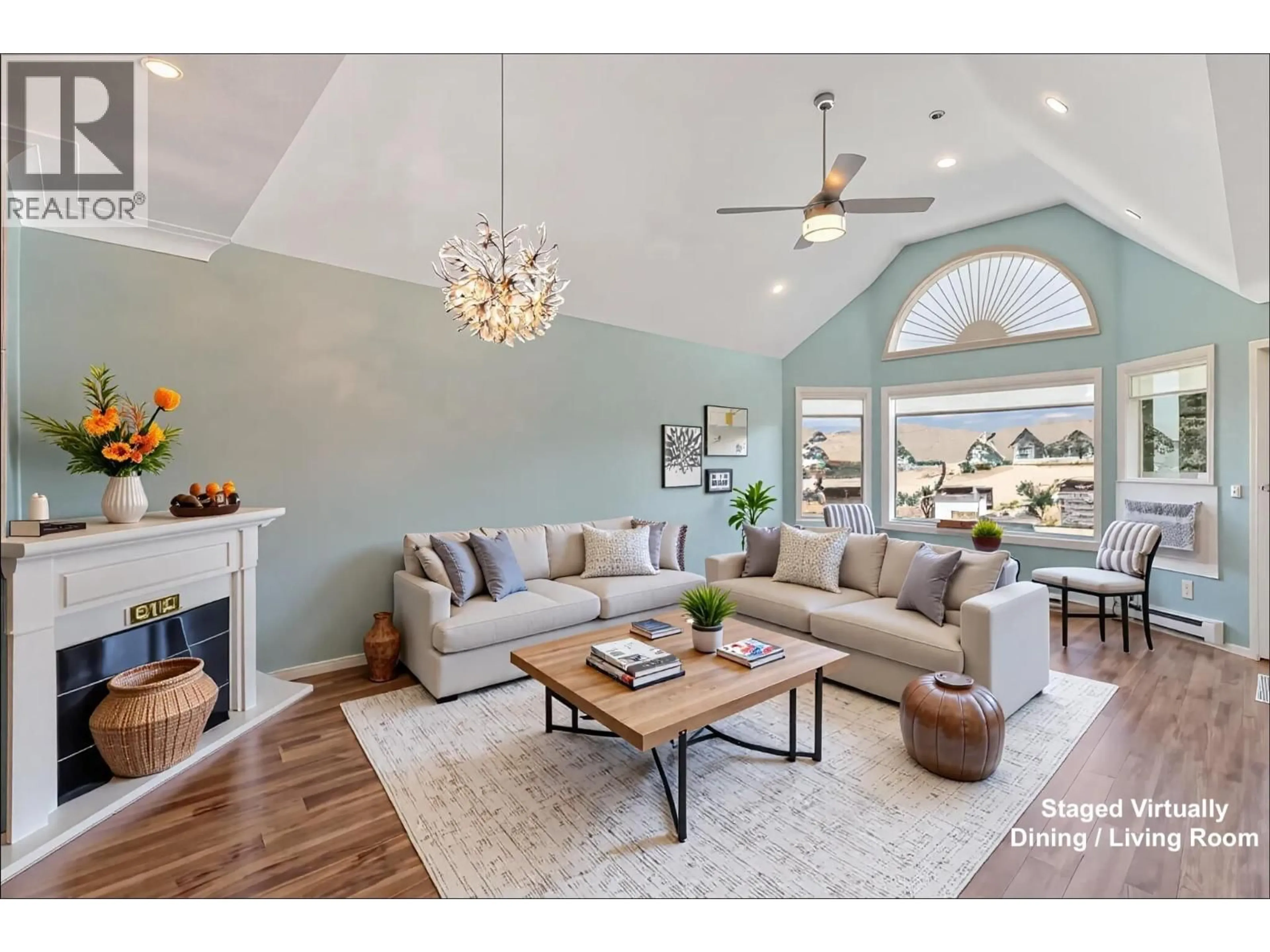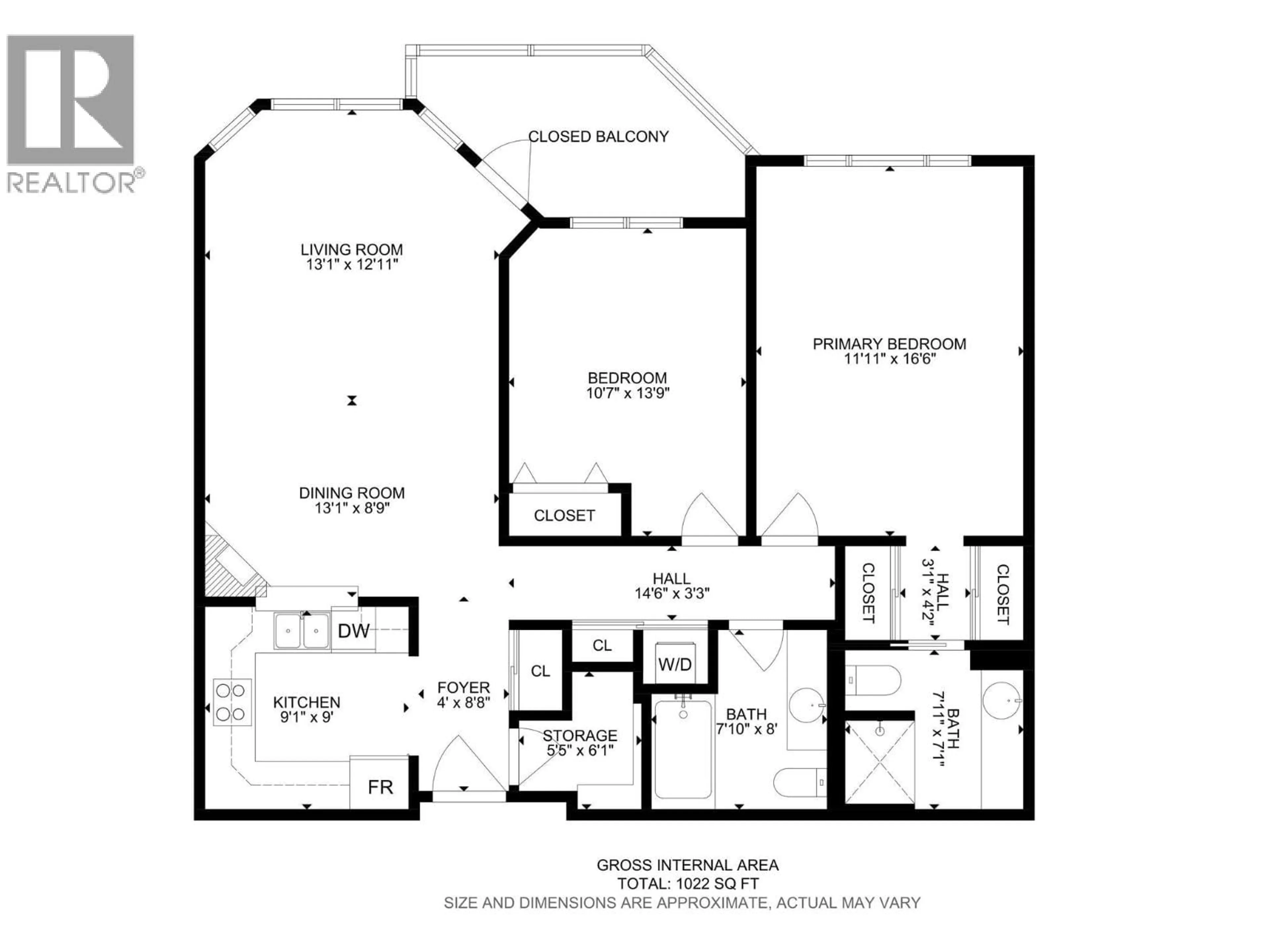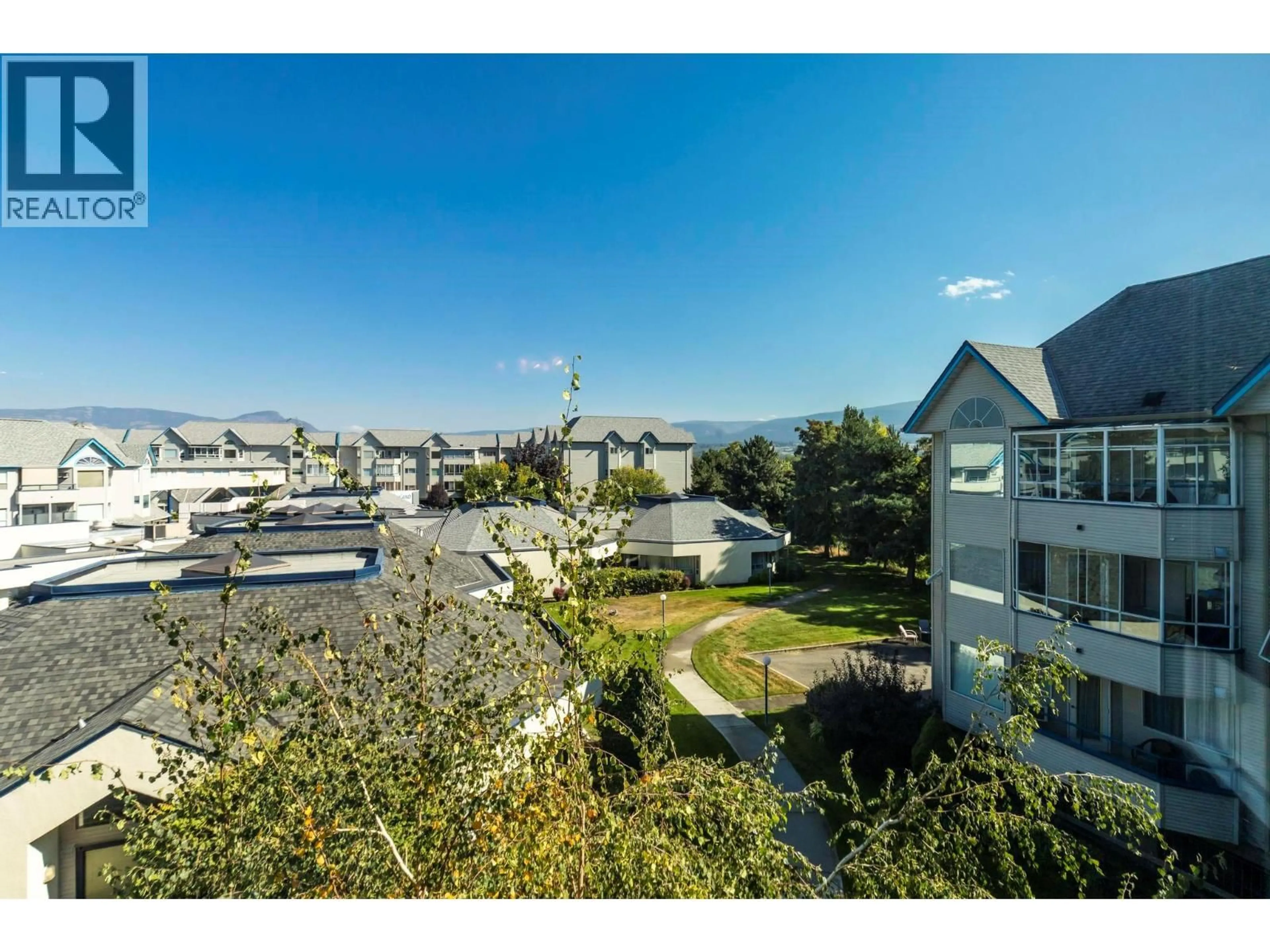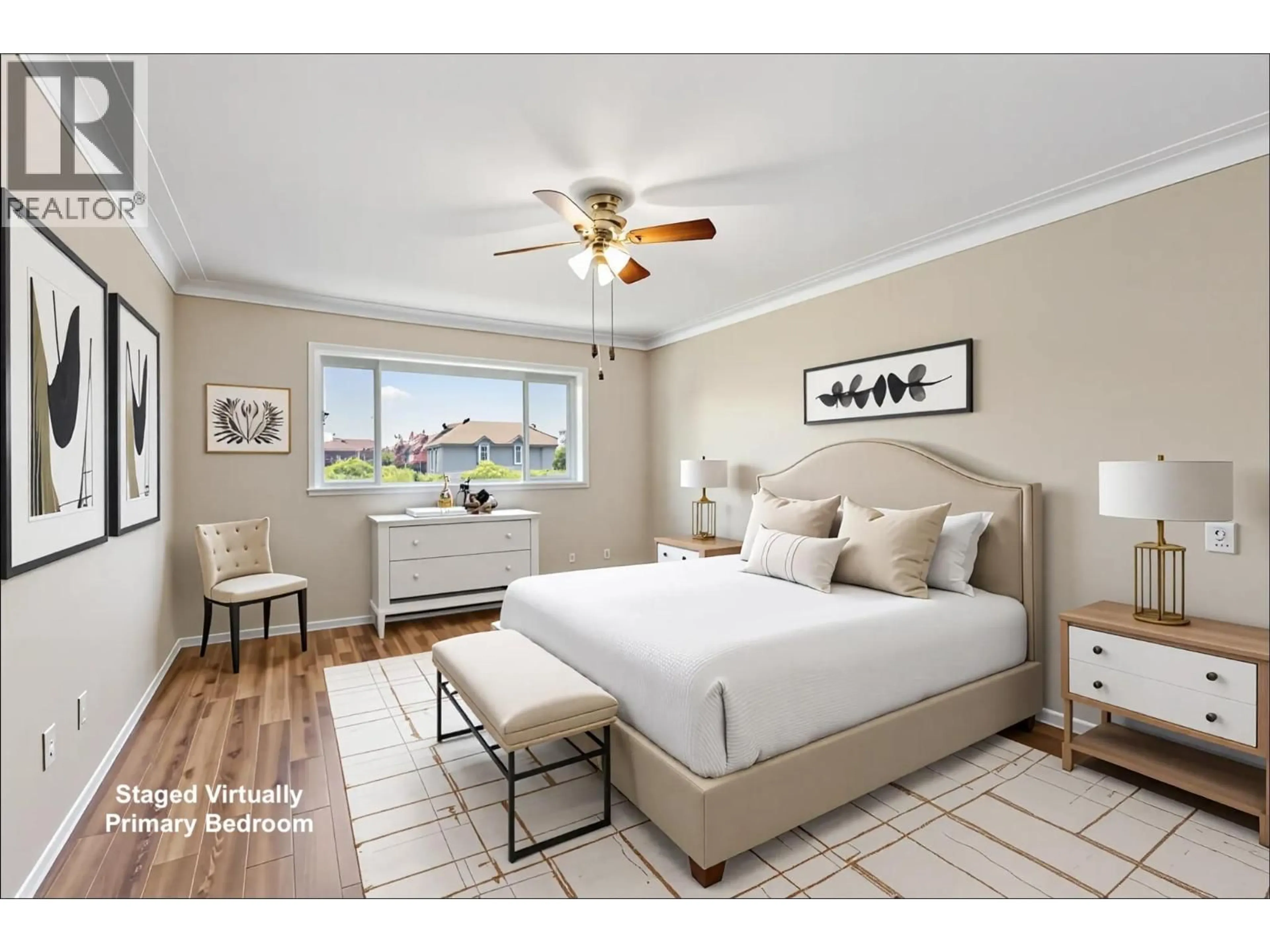308 - 3283 CASORSO ROAD, Kelowna, British Columbia V1W3L6
Contact us about this property
Highlights
Estimated valueThis is the price Wahi expects this property to sell for.
The calculation is powered by our Instant Home Value Estimate, which uses current market and property price trends to estimate your home’s value with a 90% accuracy rate.Not available
Price/Sqft$348/sqft
Monthly cost
Open Calculator
Description
Available immediately - Immaculate bright and open Top floor Vaulted 2 Bed 2 Bath condo with stylish contemporary updates in this sought after 55+ complex! Ideally located in Kelowna's best neighborhood - South Pandosy - walk to beaches, shopping, dining, health care, or simply stroll across the courtyard for an afternoon swim or workout! This home will impress immediately walking through the door as the East facing windows cast brilliant sunlight throughout. With generous size rooms, a Primary (Master) with spacious his & her closets and a convenient large walk in shower in the ensuite bathroom. You'll find a cheerful and bright interior with no carpets, soaring vaulted living room ceiling and crown moldings throughout. From the generous U-shaped Kitchen with newer stainless appliances and pass-through, the family sized dining, and living room large enough to host family gatherings, you can downsize without sacrifice! Add to that each of the 2 spacious bedrooms offer peaceful mountain views to the East/South-east. This home shows pride of ownership and has been well cared for! Move in ready and offers a large separate pantry off the kitchen. Hawthorn Condos are part of a 55+ community that offers many amenities to choose from with access to Hawthorn Park for a low $45/m Resort Fee, and easy transition to Assisted Living if desired. $75/night Guest Rooms are also available. The unit is vacant and Available for Quick possession! (some photos staged) Call before it's sold! (id:39198)
Property Details
Interior
Features
Main level Floor
Kitchen
9' x 9'1''Foyer
4'0'' x 8'8''Pantry
5'5'' x 6'1''4pc Bathroom
7'10'' x 8'Exterior
Parking
Garage spaces -
Garage type -
Total parking spaces 1
Condo Details
Amenities
Clubhouse
Inclusions
Property History
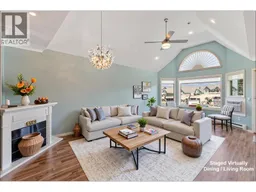 44
44
