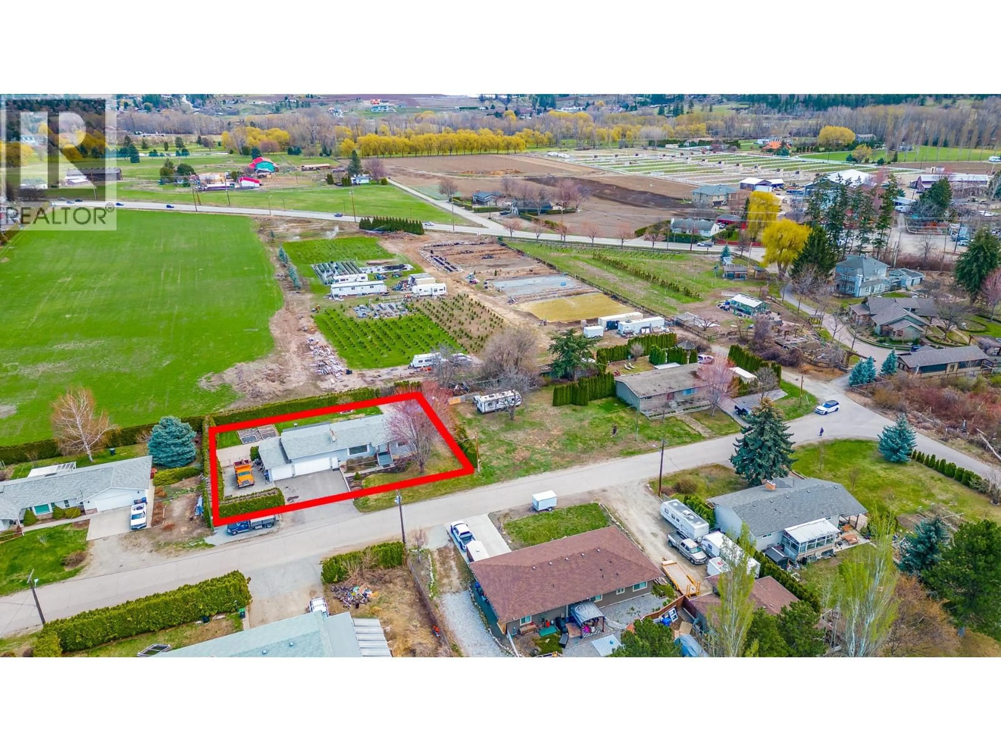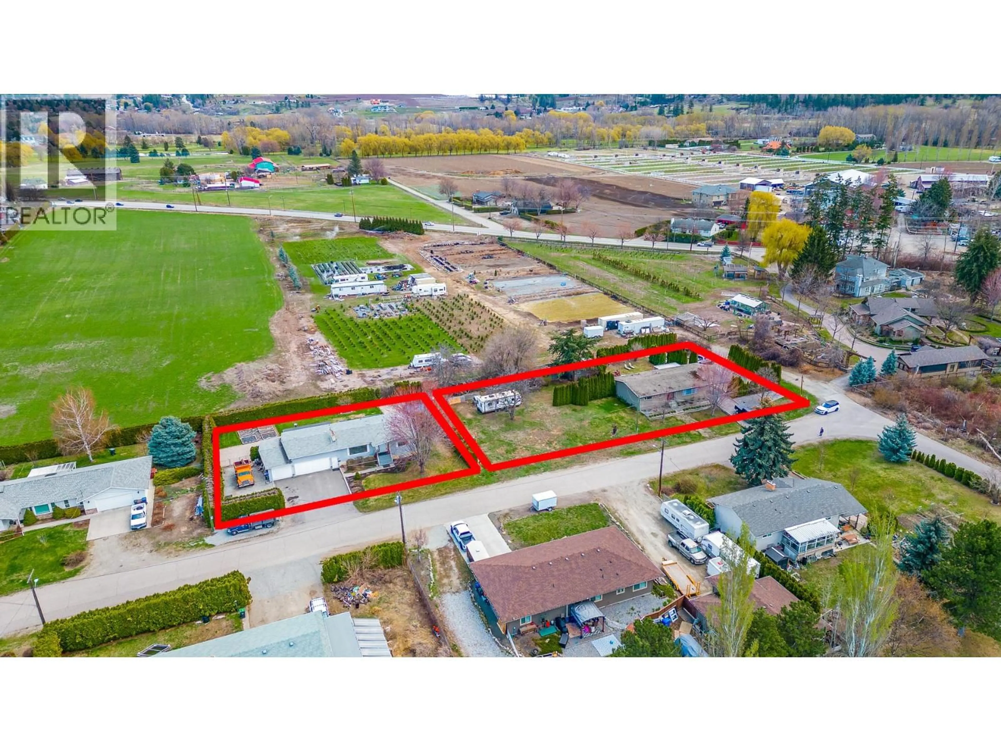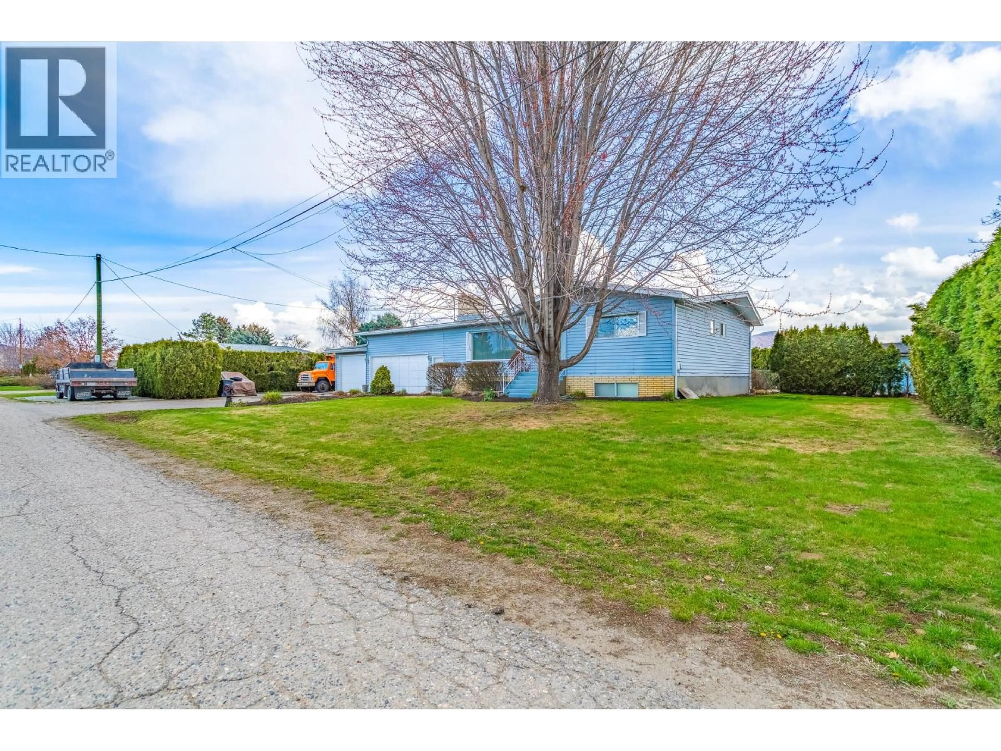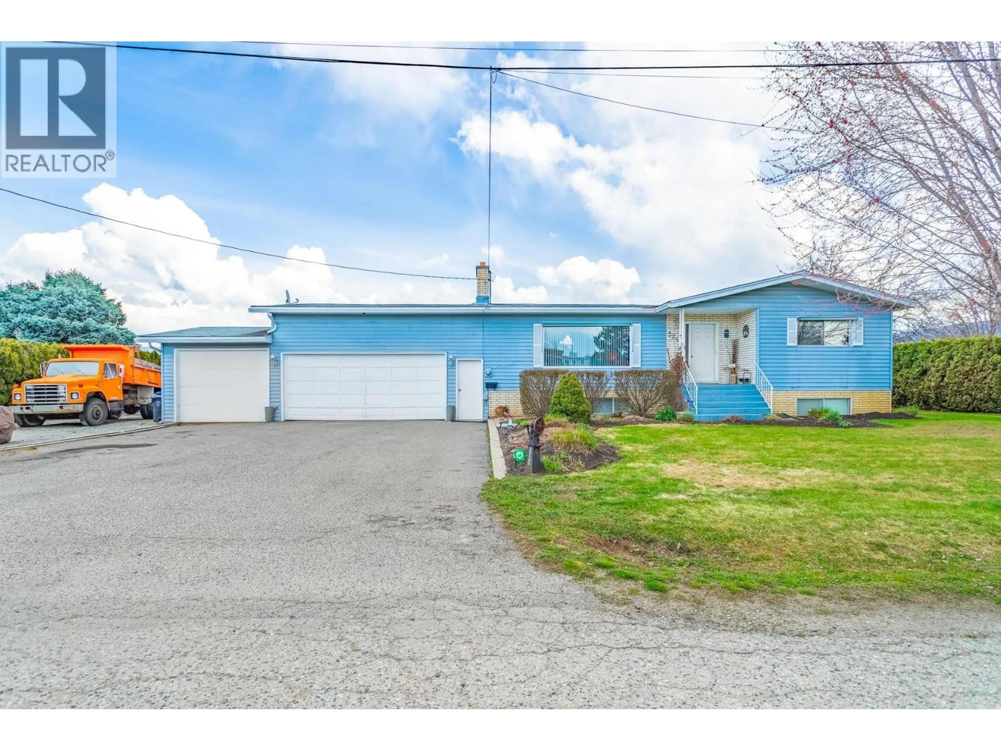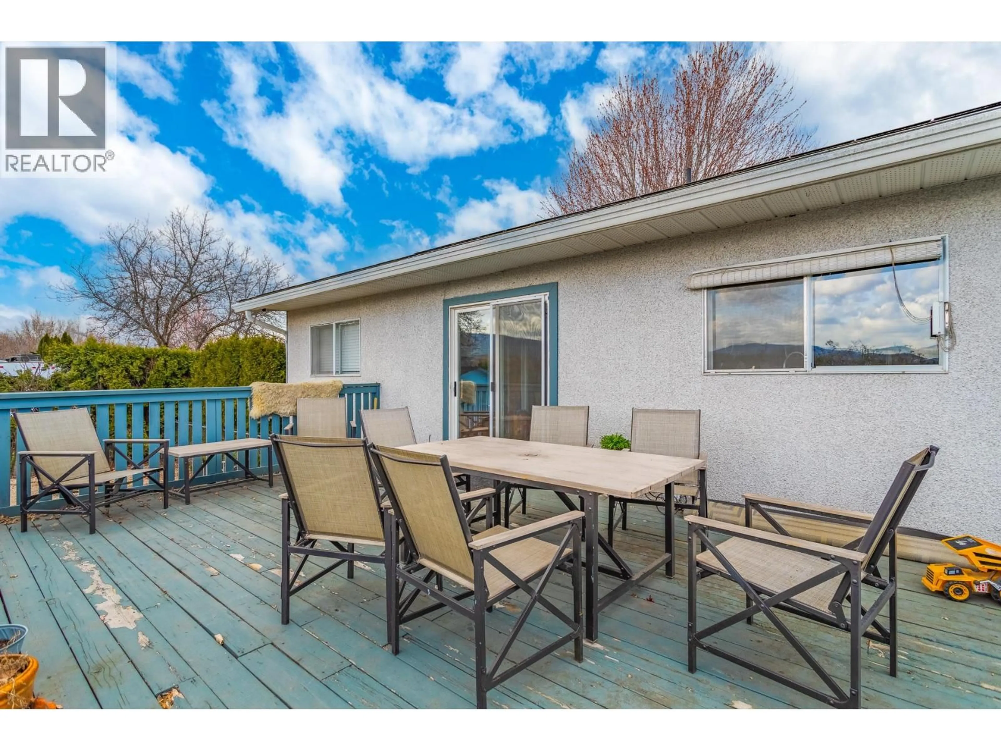3249 ST. AMAND ROAD, Kelowna, British Columbia V1W3P2
Contact us about this property
Highlights
Estimated valueThis is the price Wahi expects this property to sell for.
The calculation is powered by our Instant Home Value Estimate, which uses current market and property price trends to estimate your home’s value with a 90% accuracy rate.Not available
Price/Sqft$570/sqft
Monthly cost
Open Calculator
Description
Welcome to 3249 St. Amand Road! Unlock the potential of this 0.34-acre property located in a rapidly developing neighborhood with strong residential momentum. With four properties directly across the street already sold for townhouse developments, this site presents an excellent opportunity for investors and builders seeking a well-positioned project. The property is ideally suited for a three-storey townhouse development and benefits from backing onto 14 acres of farmland, offering a rare combination of future density and a private, tranquil backdrop. At the same time, the location provides convenient access to urban amenities, parks, schools, and public transit, making it highly appealing to families and professionals. A current rezoning application for MF2 townhouse zoning is underway, positioning the site for a thoughtfully designed development with ample parking, green space, and modern amenities. Continued development throughout the surrounding area highlights the strong growth trajectory and long-term upside. The adjacent 0.59-acre property is also available, creating a combined 0.93-acre (40,510 sq ft) development assembly—a rare and strategic opportunity in one of the city’s most promising growth areas. Build with confidence and capitalize on a location poised for continued expansion. (id:39198)
Property Details
Interior
Features
Basement Floor
Laundry room
' x '3pc Bathroom
Den
11'0'' x 9'0''Bedroom
9'9'' x 12'0''Exterior
Parking
Garage spaces -
Garage type -
Total parking spaces 7
Property History
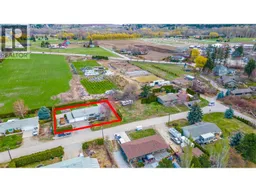 15
15
