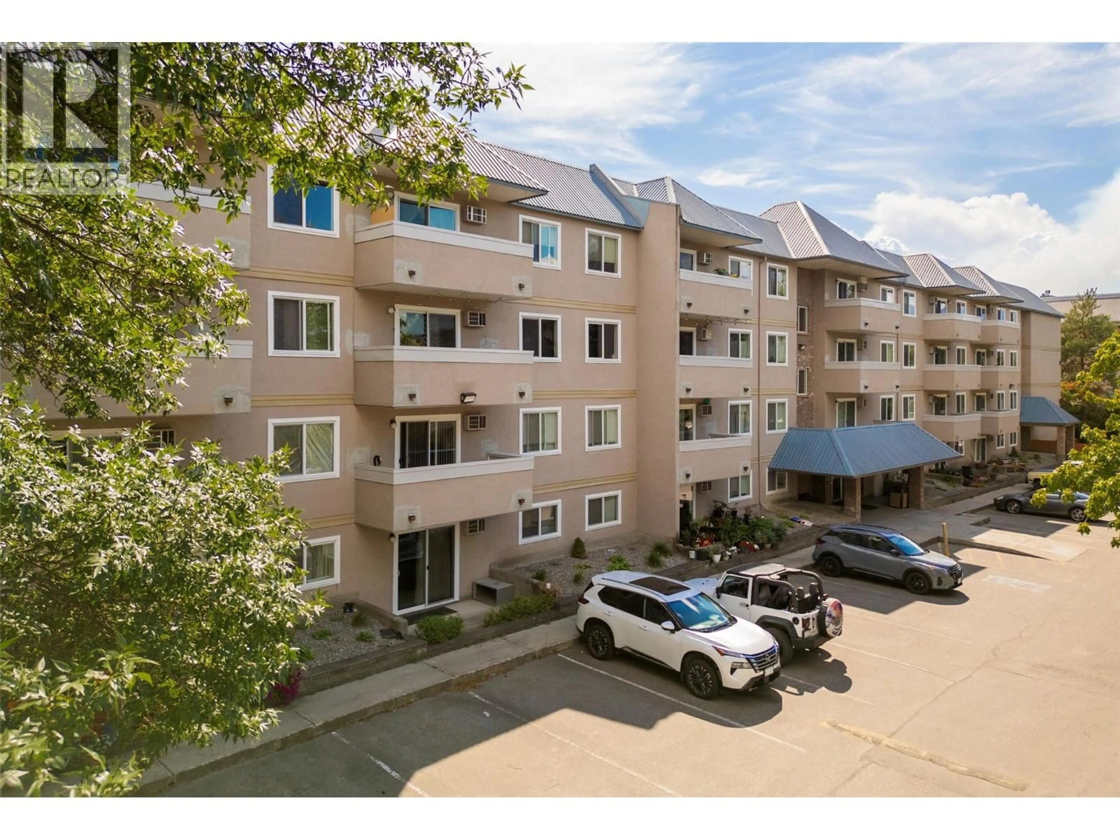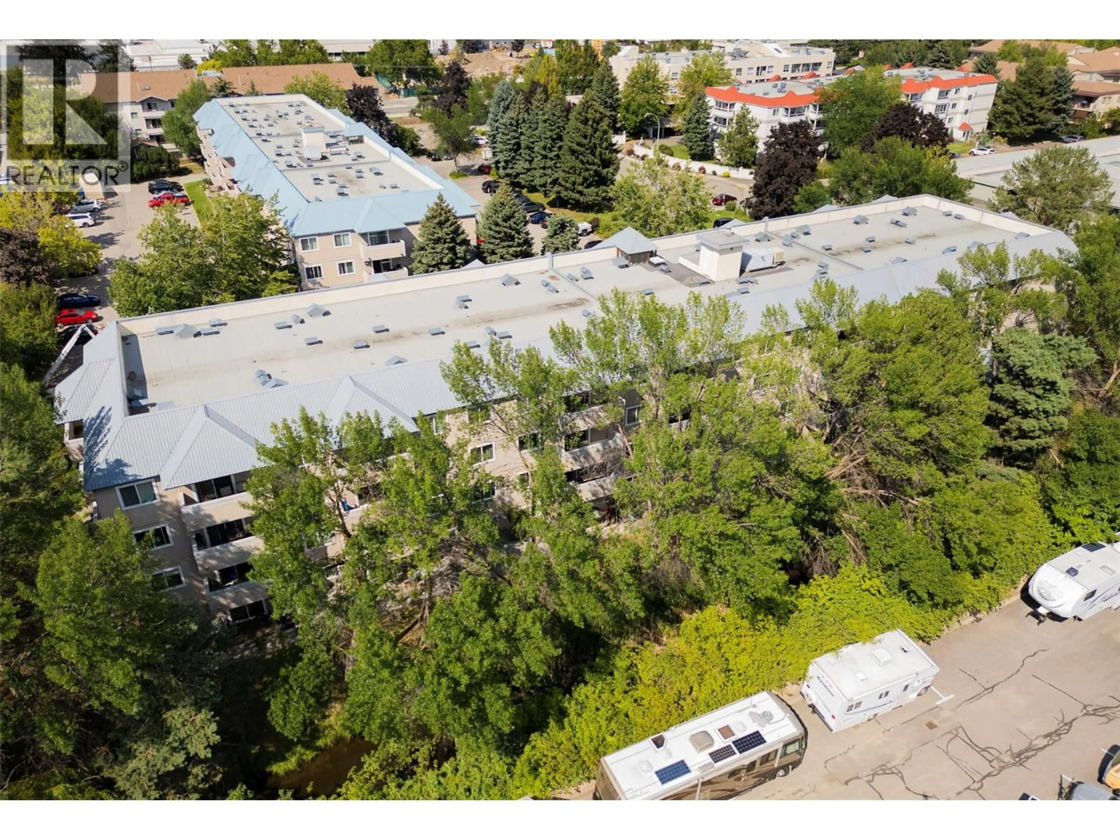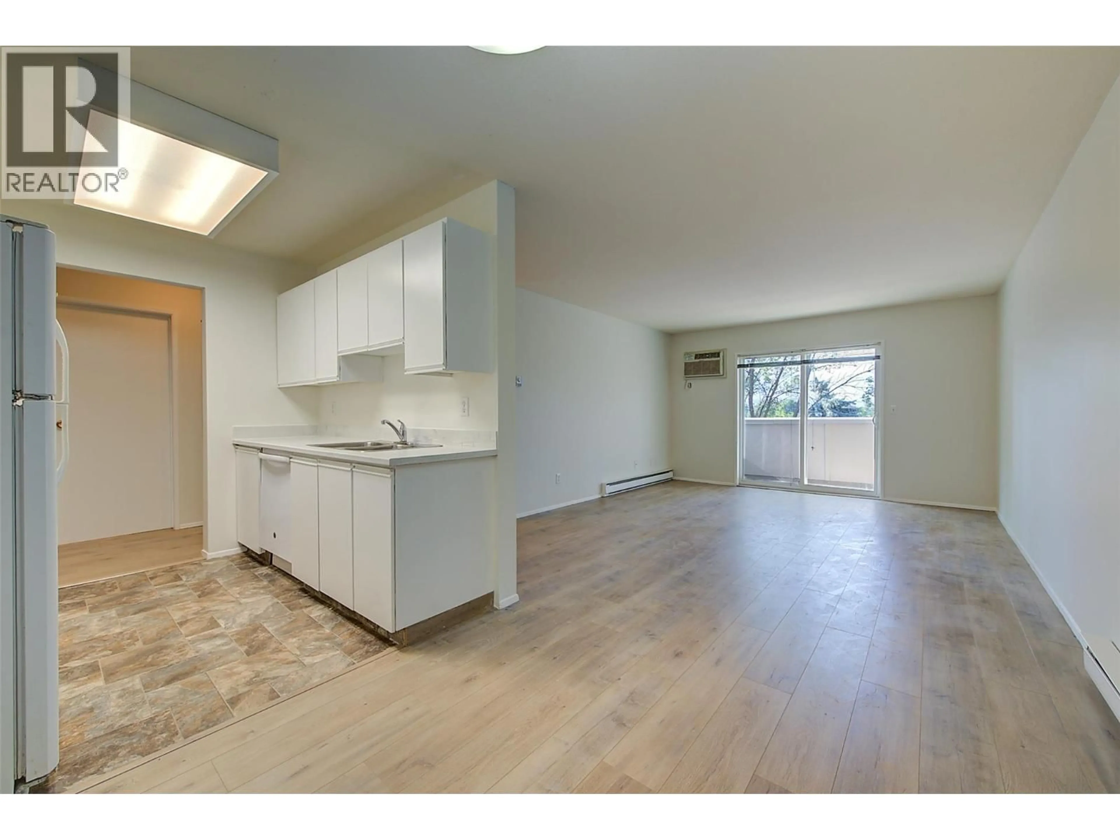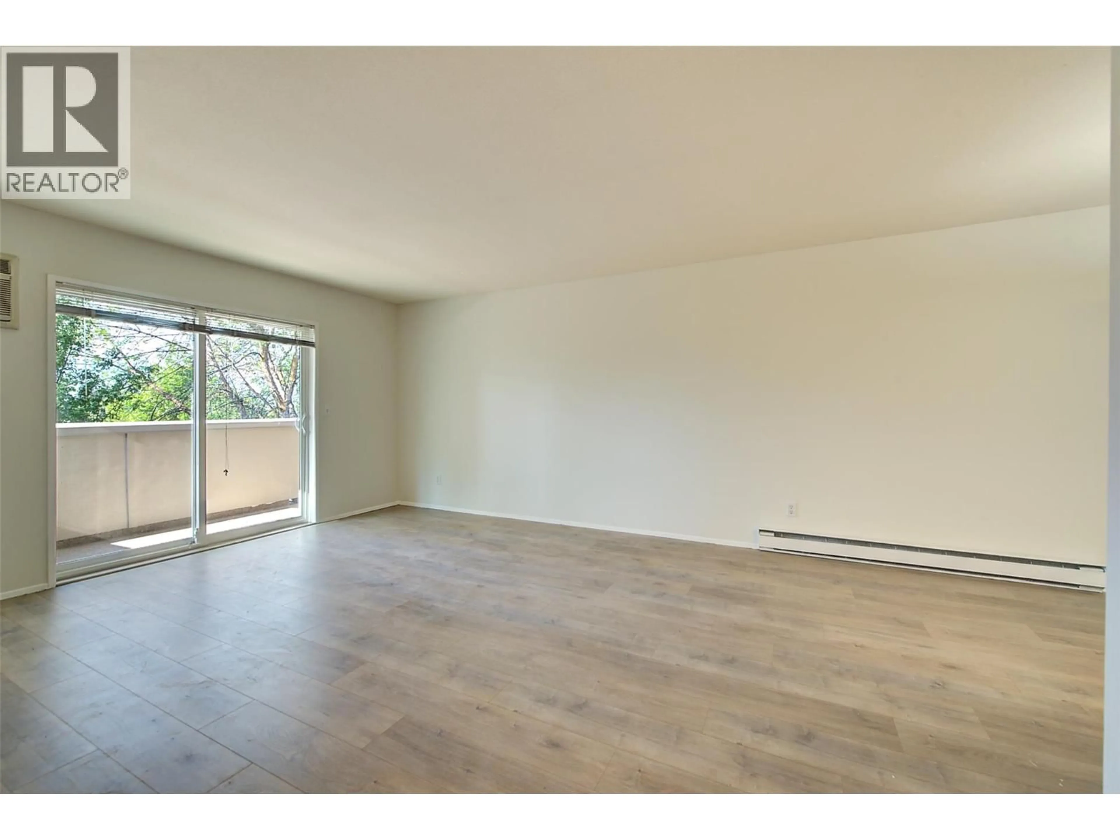407 - 3180 DE MONTREUIL COURT, Kelowna, British Columbia V1W3W4
Contact us about this property
Highlights
Estimated valueThis is the price Wahi expects this property to sell for.
The calculation is powered by our Instant Home Value Estimate, which uses current market and property price trends to estimate your home’s value with a 90% accuracy rate.Not available
Price/Sqft$403/sqft
Monthly cost
Open Calculator
Description
TOP FLOOR IN A PRIME LOCATION! Calling all 1st time buyers! Embrace comfort and convenience with this updated 2-bedroom, 2-bathroom condo, perfectly located near Okanagan College. Enjoy an open living and dining area that extends to a south-facing balcony nestled among the trees, offering serene mountain views in winter and a warm natural ambiance in summer. The quiet side of the building and the perfect place to relax with friends or enjoy a morning coffee! The primary bedroom delights with a walkthrough closet leading to a private 2-piece powder room, while the main 4-piece bathroom services your guests and the second bedroom which could be used as the perfect home office. The efficient galley kitchen is complemented by a spacious mudroom at the entry, maximizing storage and utility. Recent upgrades include new flooring, paint, backsplash & kitchen counters (July 2025). This home includes in-unit stacker laundry and is ideally positioned within walking distance to Okanagan College, Kelowna Secondary School, and just a stone’s throw from the vibrant Pandosy Village where you can find groceries, restaurants, cafes and shopping. Walk to gyro beach in the summertime and hop on the Ethel Street or Abbott Street bike corridors for easy access around the city! Approximately 3.7 km from Downtown Kelowna, live near public transit and enjoy all the amazing amenities the Mission and Kelowna South has to offer! A fast possession is possible! Move in before the end of summer! (id:39198)
Property Details
Interior
Features
Main level Floor
Dining room
7'9'' x 10'3''4pc Bathroom
4'8'' x 7'10''Bedroom
9'9'' x 9'7''Living room
12'11'' x 13'Exterior
Parking
Garage spaces -
Garage type -
Total parking spaces 1
Condo Details
Inclusions
Property History
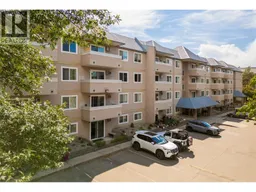 38
38
