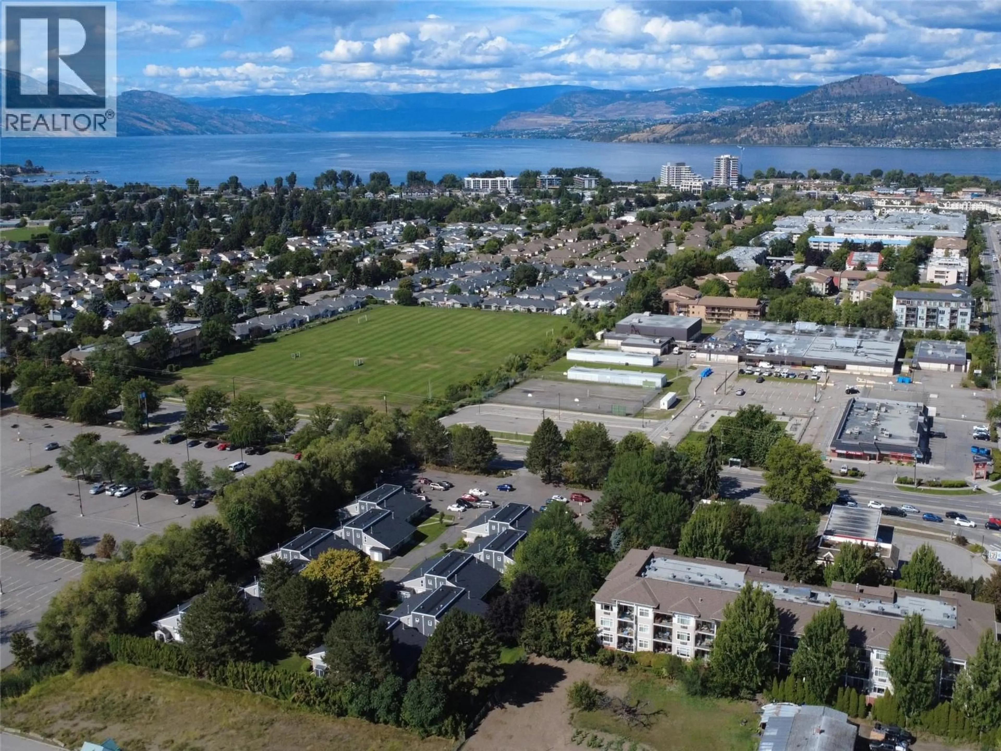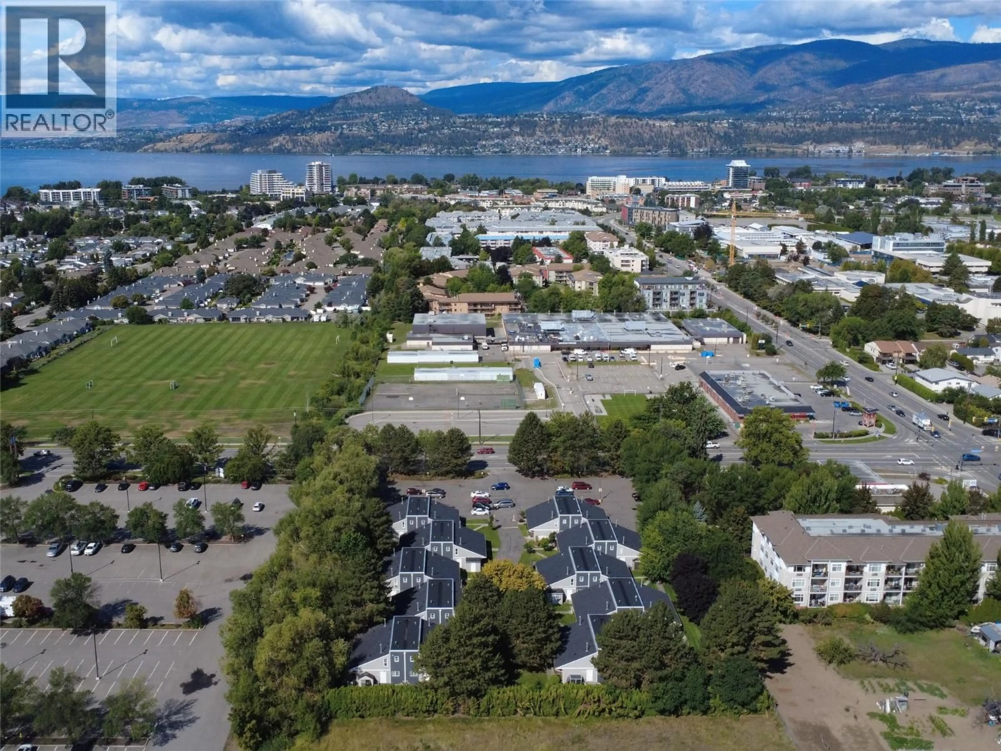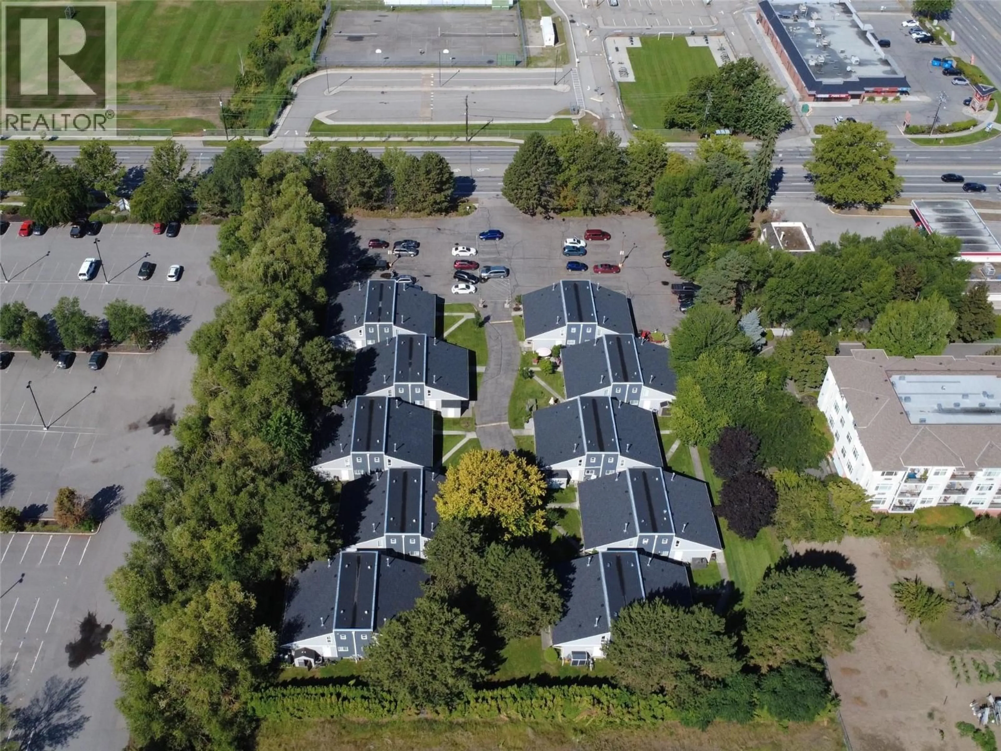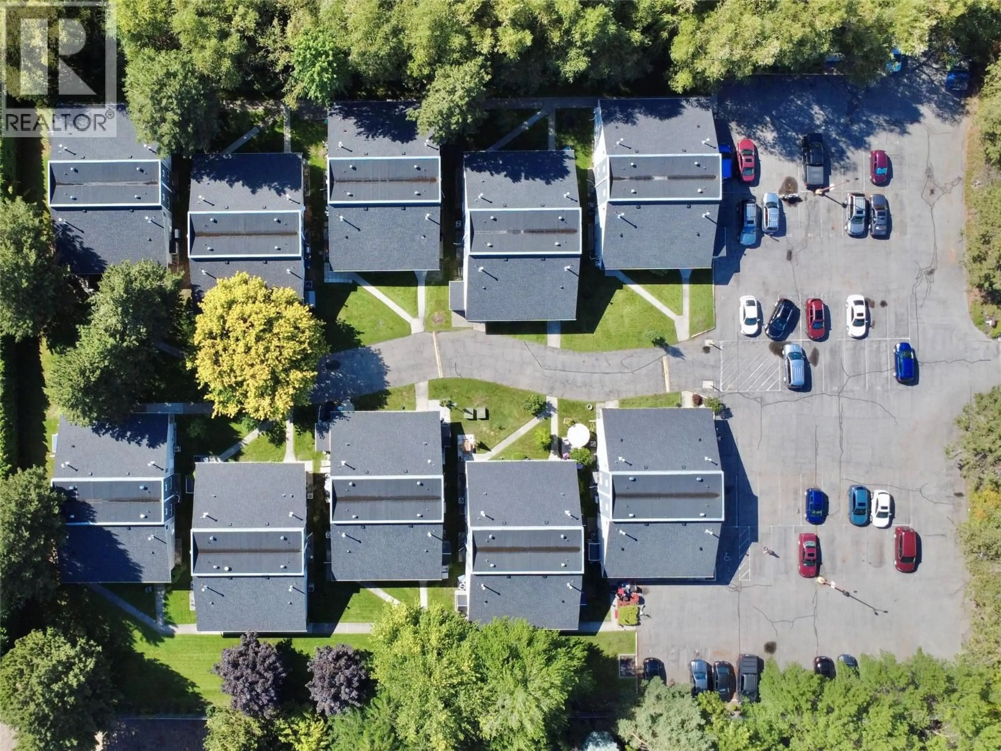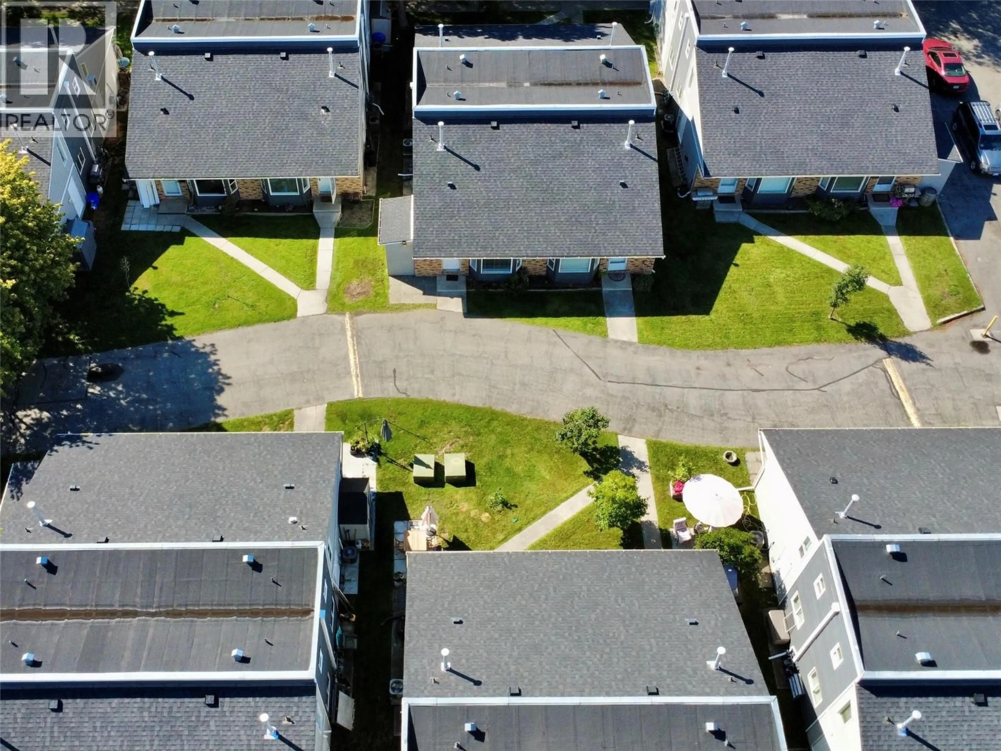304 - 3155 GORDON DRIVE, Kelowna, British Columbia V1W3N6
Contact us about this property
Highlights
Estimated valueThis is the price Wahi expects this property to sell for.
The calculation is powered by our Instant Home Value Estimate, which uses current market and property price trends to estimate your home’s value with a 90% accuracy rate.Not available
Price/Sqft$480/sqft
Monthly cost
Open Calculator
Description
This 2-bedroom, 2-bathroom townhouse in Fascieux Creek on Gordon Drive offers a prime opportunity in one of Kelowna’s most central locations in the Lower Mission. Ideally suited for those looking live or invest in a top-tier neighbourhood, this property provides immense potential and affordability. The complex is exceptionally pet-friendly, allowing for two pets of any size. Situated just a short walk or bike ride from the shores of Okanagan Lake, this location also offers convenient access to local shopping, restaurants, and amenities. With KLO Middle School and Okanagan College nearby, it’s a strategic option for families, students, or investors. It also presents an excellent opportunity at this price point for first time buyers or those looking to downsize. With easy access to public transit and local amenities close by, this is an excellent chance to invest in the Lower Mission! (id:39198)
Property Details
Interior
Features
Main level Floor
Dining room
7'6'' x 10'7''Living room
10'6'' x 10'7''Bedroom
9'3'' x 11'2''Full bathroom
7'5'' x 4'9''Exterior
Parking
Garage spaces -
Garage type -
Total parking spaces 1
Condo Details
Inclusions
Property History
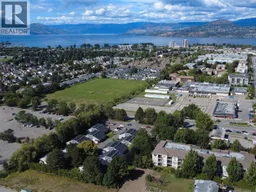 20
20
