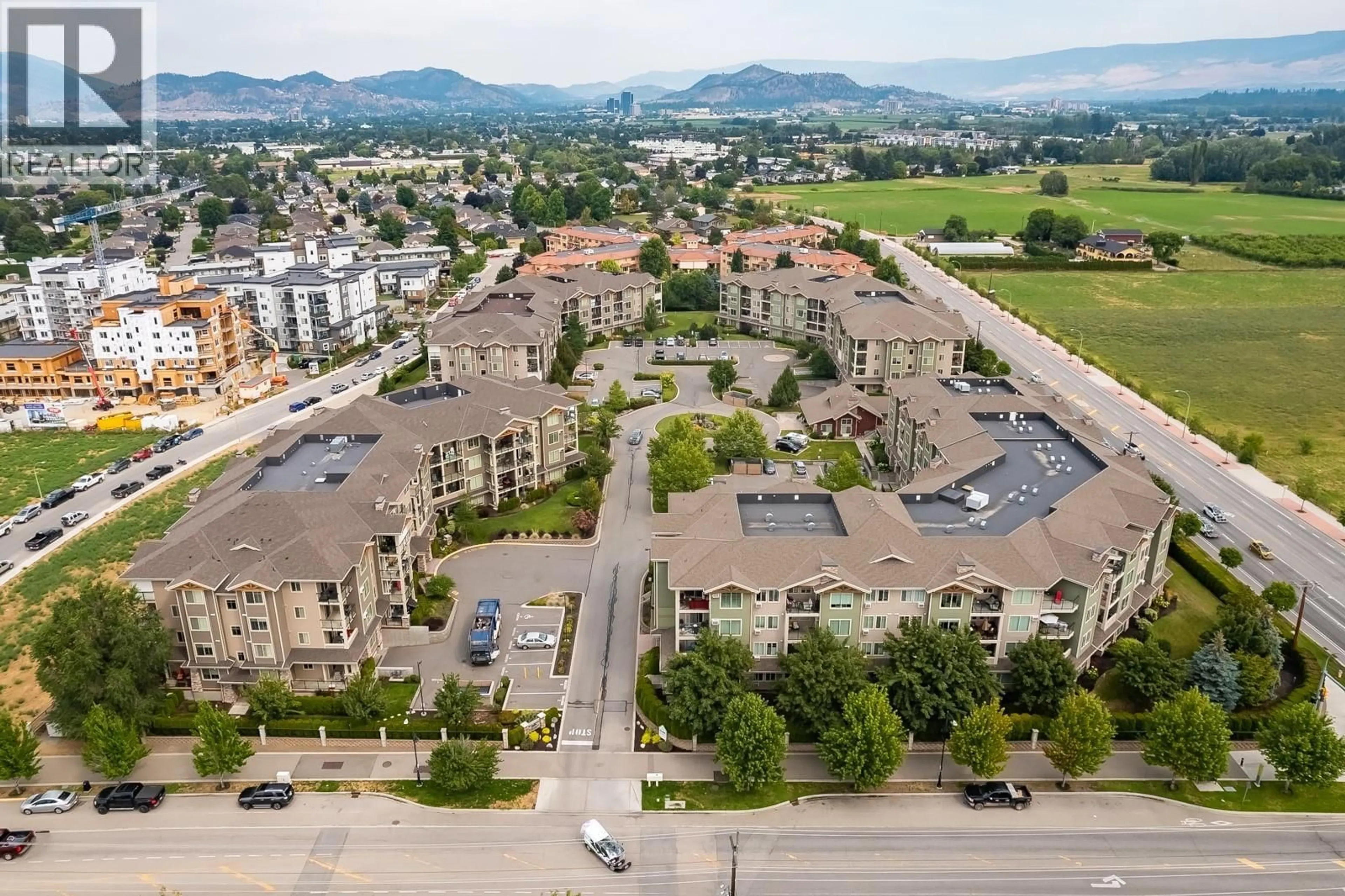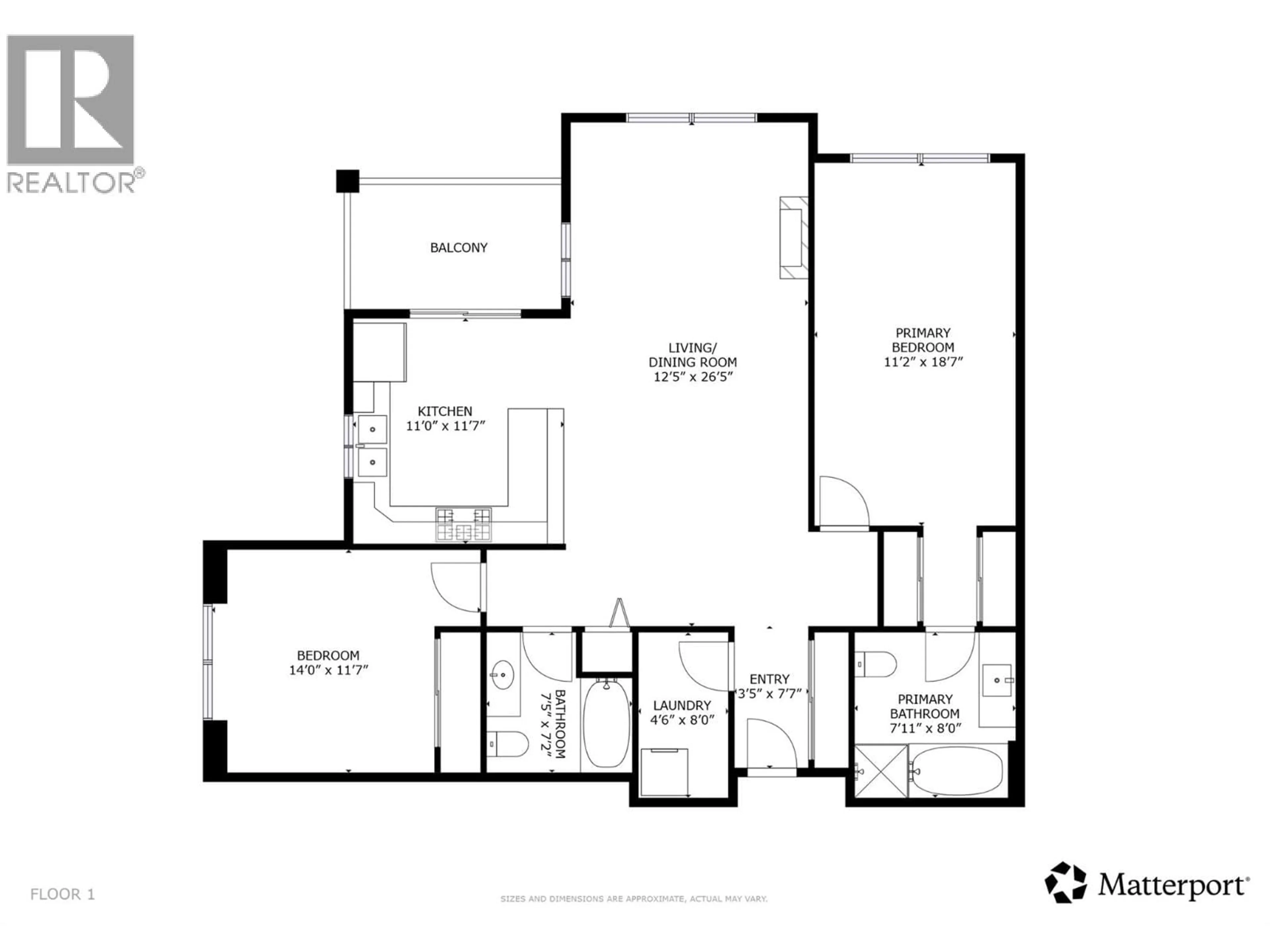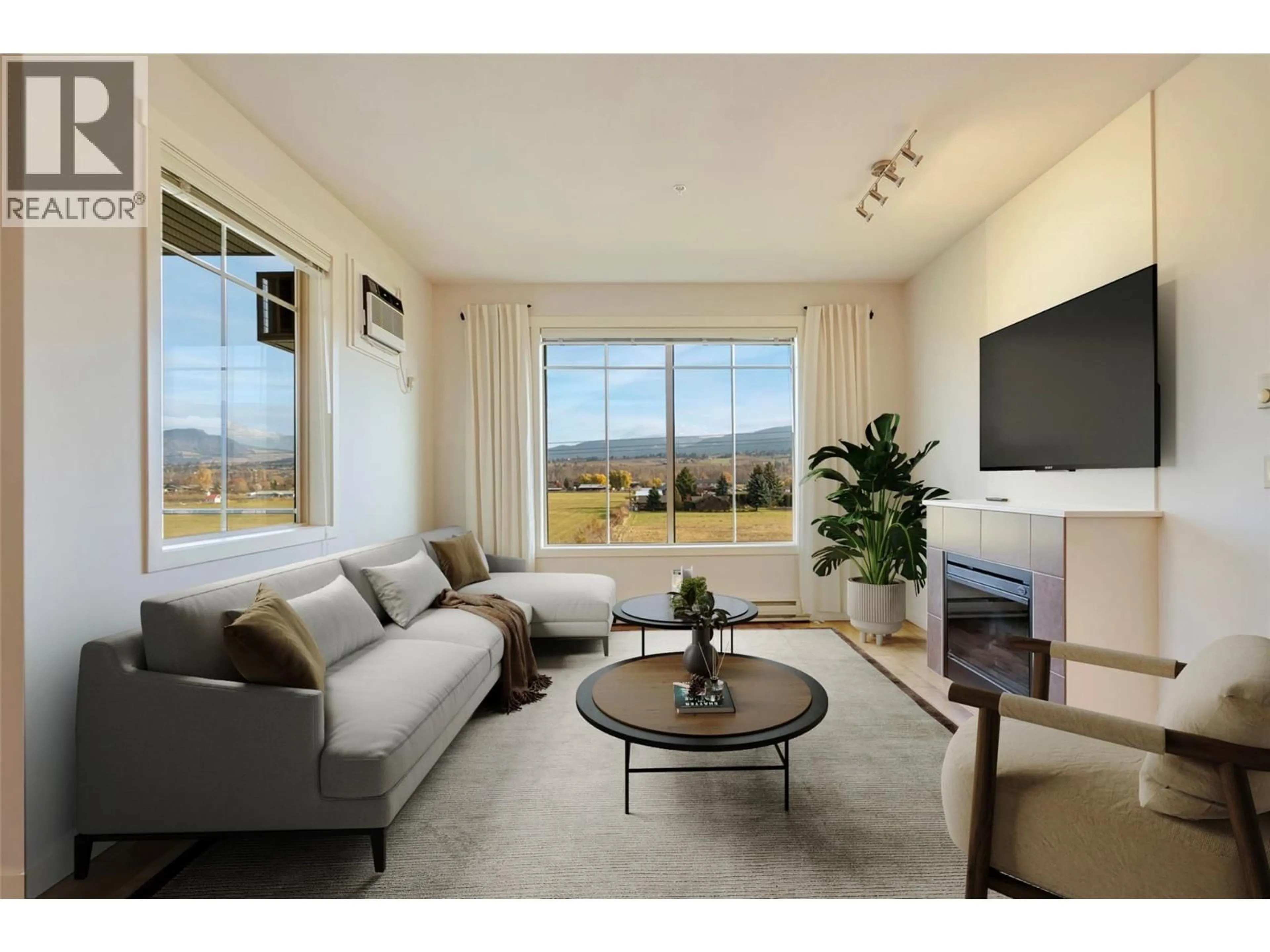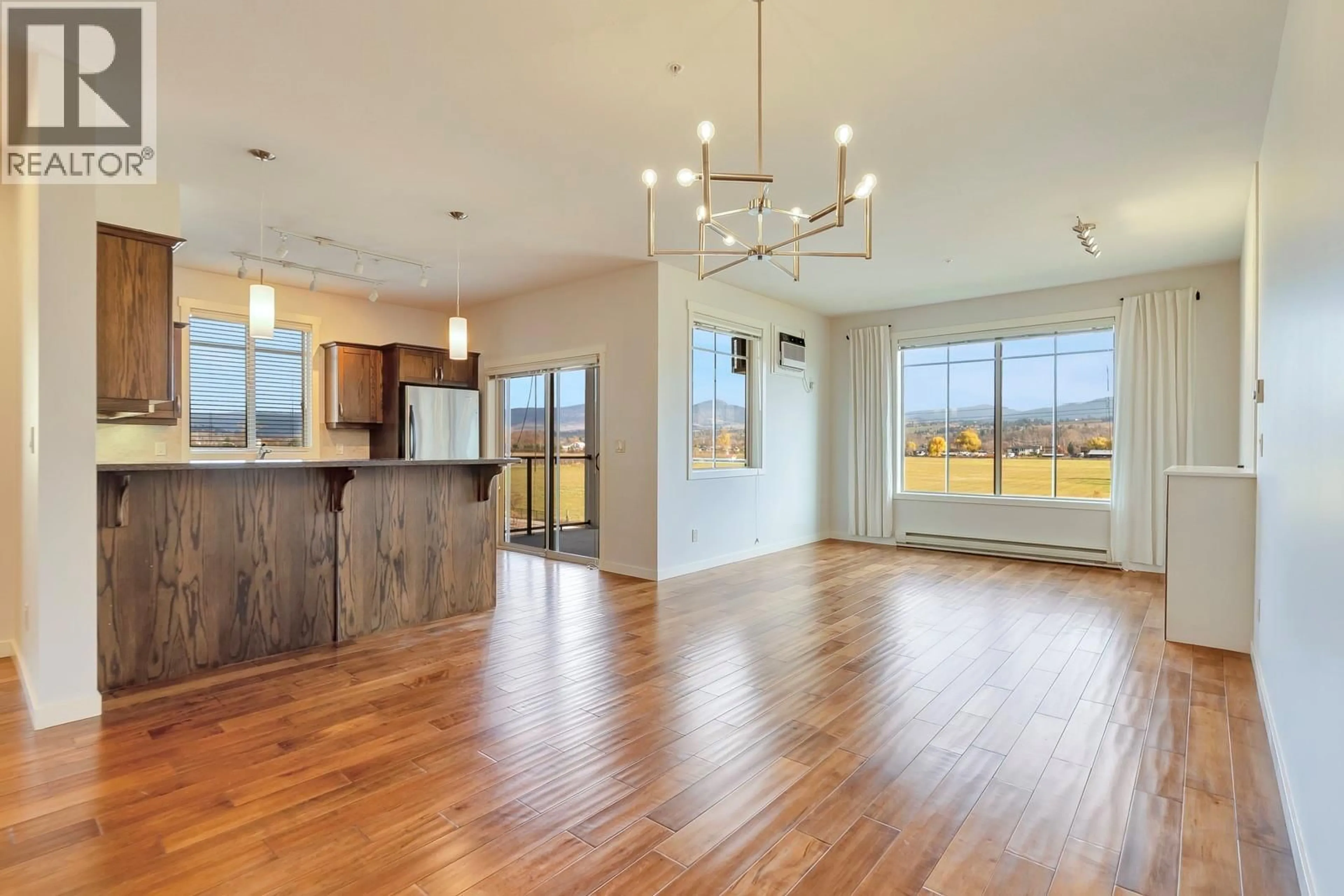313 - 3739 CASORSO ROAD, Kelowna, British Columbia V1W5E8
Contact us about this property
Highlights
Estimated valueThis is the price Wahi expects this property to sell for.
The calculation is powered by our Instant Home Value Estimate, which uses current market and property price trends to estimate your home’s value with a 90% accuracy rate.Not available
Price/Sqft$427/sqft
Monthly cost
Open Calculator
Description
BRIGHT, SPACIOUS & PERFECTLY POSITIONED! Overlooking peaceful ALR farmland with mountain views in the distance, this east-facing corner home at Mission Meadows offers one of the community’s most well-loved layouts — open, functional, and welcoming from the moment you arrive. Recently updated with fresh paint and a new lighting package, the interior feels clean and current while still warm and comfortable. Morning light fills the main living area, creating a natural flow from the kitchen through to the dining and living spaces, and out to a covered patio with a wide, expansive outlook. The kitchen is equipped with granite countertops and quality cabinetry, designed to support easy day-to-day living as well as effortless entertaining. The primary bedroom is generously sized and features double closets plus a full ensuite with both a walk-in shower and a separate soaker tub. The second bedroom offers great flexibility and sits next to a full bathroom with a tub — ideal for family, guests, or a dedicated home office. A full laundry room adds valuable storage and convenience, a rare perk in condo living. Practical features include secured underground parking (Stall #29), your own concrete storage room located right at your stall, plenty of visitor parking, and a new AC wall unit installed in 2024 to keep things comfortable in the warmer months. All of this is set in Kelowna’s highly sought-after Lower Mission — steps to beaches, the Greenway, H2O, grocery stores, cafes, restaurants, and everyday amenities. Known for its walkability and relaxed lifestyle, this location continues to be one of the city’s favourites. With its corner setting, thoughtful updates, and highly functional floor plan, this home offers comfort, convenience, and solid value in an unbeatable neighbourhood. (id:39198)
Property Details
Interior
Features
Main level Floor
Bedroom
11'7'' x 14'0''3pc Bathroom
7'2'' x 7'5''Kitchen
11'7'' x 11'0''Living room
26'5'' x 12'5''Exterior
Parking
Garage spaces -
Garage type -
Total parking spaces 1
Condo Details
Amenities
Recreation Centre, Party Room, Clubhouse
Inclusions
Property History
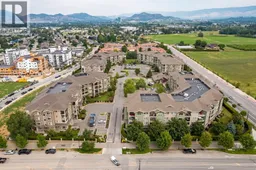 40
40
