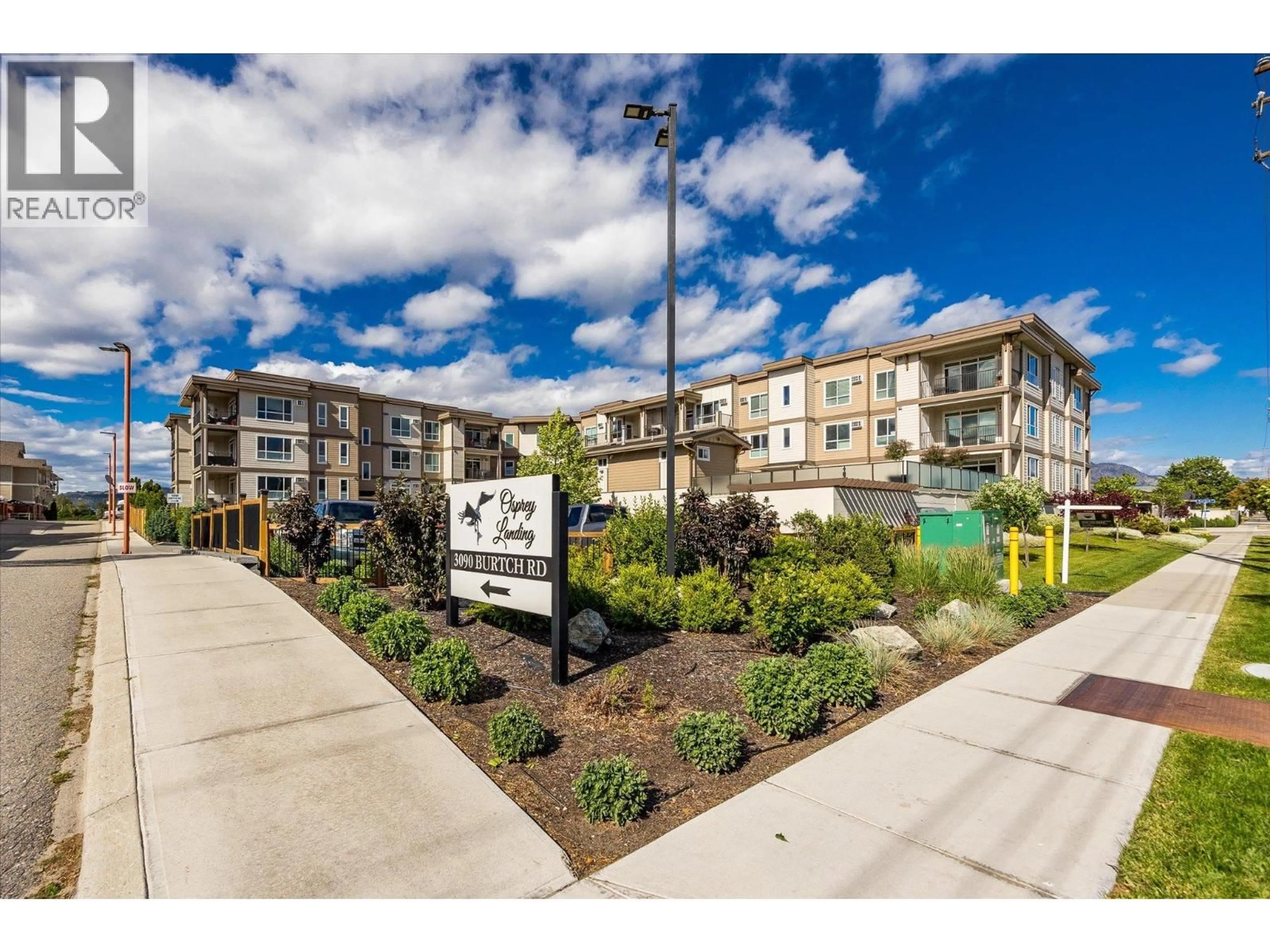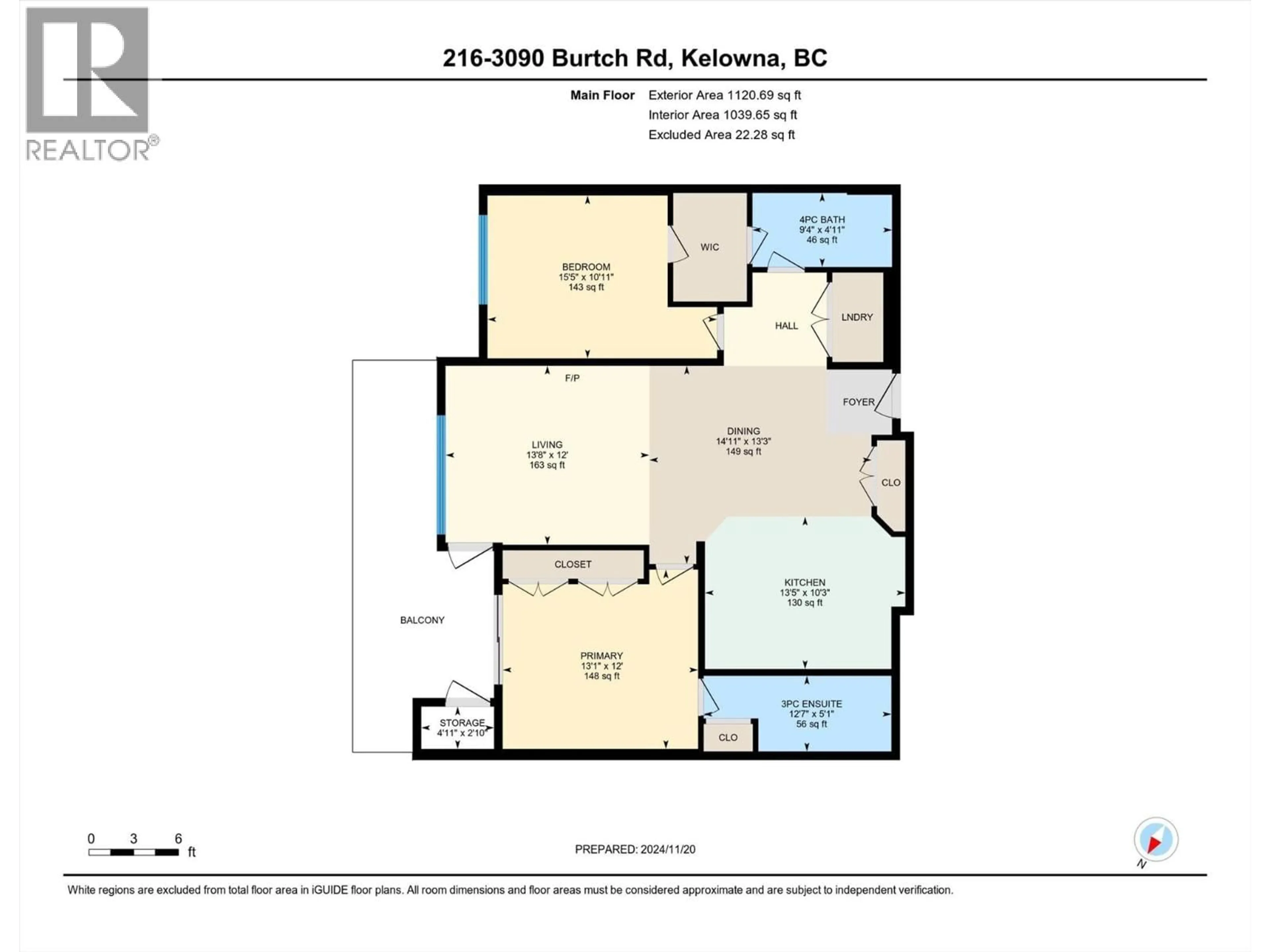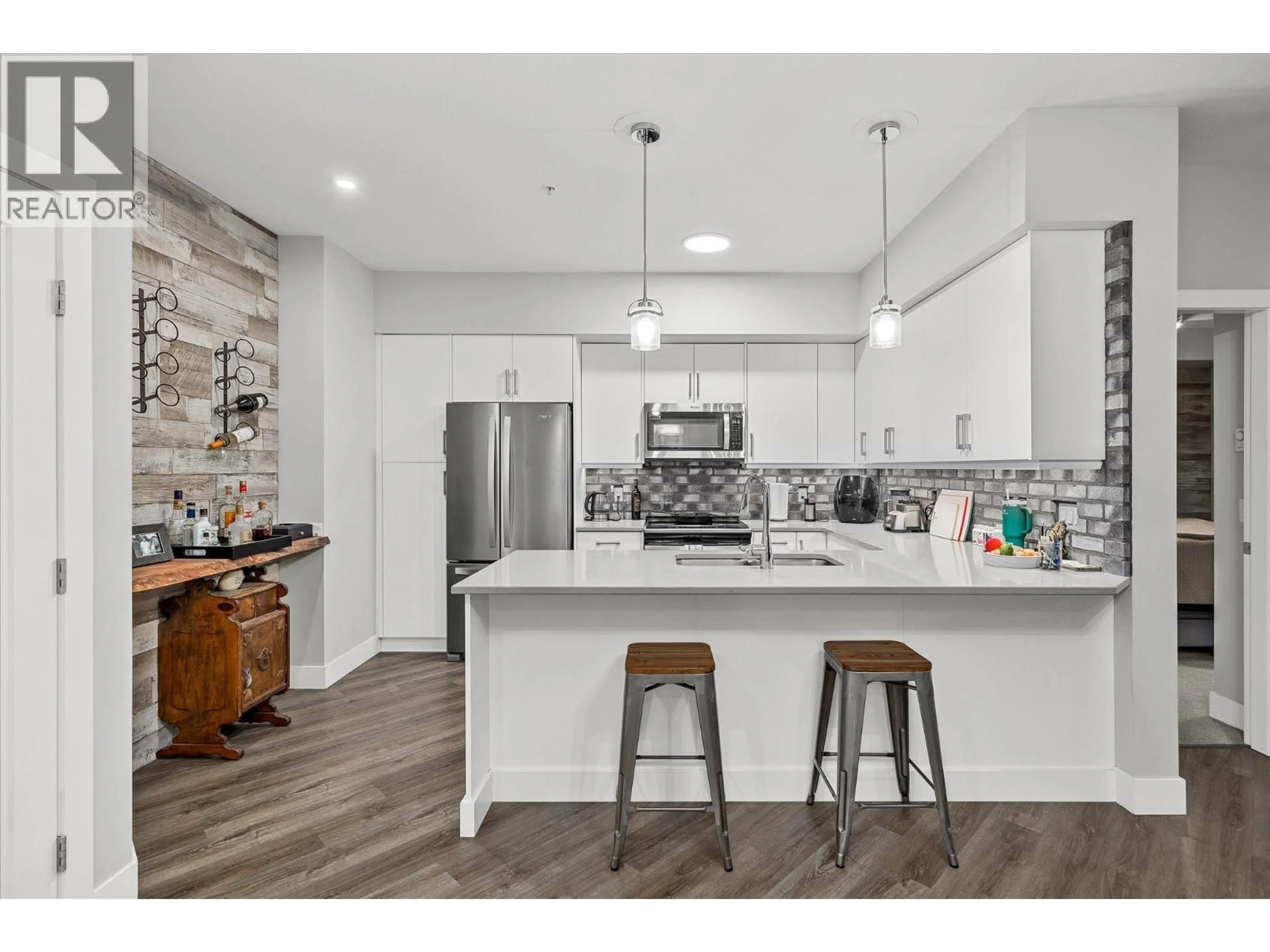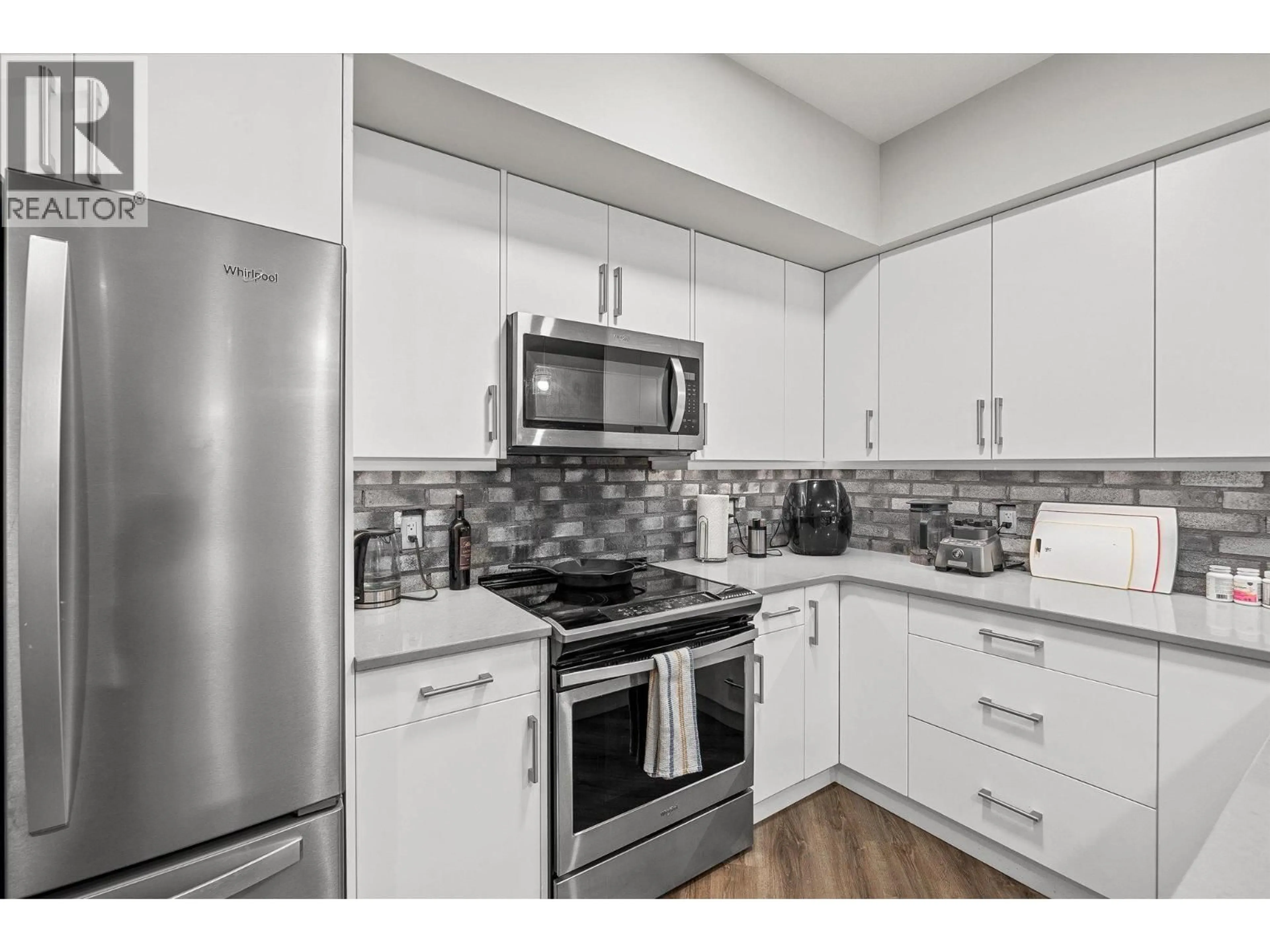216 - 3090 BURTCH ROAD, Kelowna, British Columbia V1W5G9
Contact us about this property
Highlights
Estimated valueThis is the price Wahi expects this property to sell for.
The calculation is powered by our Instant Home Value Estimate, which uses current market and property price trends to estimate your home’s value with a 90% accuracy rate.Not available
Price/Sqft$468/sqft
Monthly cost
Open Calculator
Description
Lower Mission Gem, West-Facing condo with 2 UNDERGROUND PARKING Stalls. Welcome to your perfect Okanagan home in the heart of Lower Mission. This 2-bedroom, 2-bathroom condo offers the ultimate combination of comfort, style, and unmatched convenience. Inside, you’ll love the thoughtful split-bedroom layout, ideal for privacy, along with developer upgrades including natural brick stone and wood feature walls, and quartz countertops throughout. The patio captures beautiful sunsets and offers a peaceful and quiet outlook, also not directly impacted by the future Burtch Road construction. The location is a game-changer. With Burtch Road connecting through Harvey to KLO, you’ll have quick, direct access to downtown Kelowna, the Landmark District, and the brand-new Parkinson Recreation Centre, making this home an incredible investment in both lifestyle and long-term value. The complex features a hot tub, fitness room, and community lounge with a kitchen for entertaining. Whether you’re a first-time buyer, downsizer, or investor, this property delivers on every front. Two underground parking stalls in this area are nearly impossible to find—don’t miss this rare opportunity. (id:39198)
Property Details
Interior
Features
Main level Floor
Other
10'3'' x 22'11''4pc Bathroom
8'9'' x 4'10''3pc Ensuite bath
12'7'' x 4'11''Primary Bedroom
13'8'' x 12'0''Exterior
Parking
Garage spaces -
Garage type -
Total parking spaces 2
Condo Details
Amenities
Storage - Locker
Inclusions
Property History
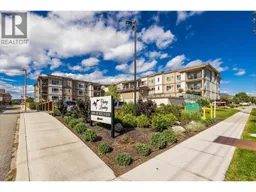 31
31
