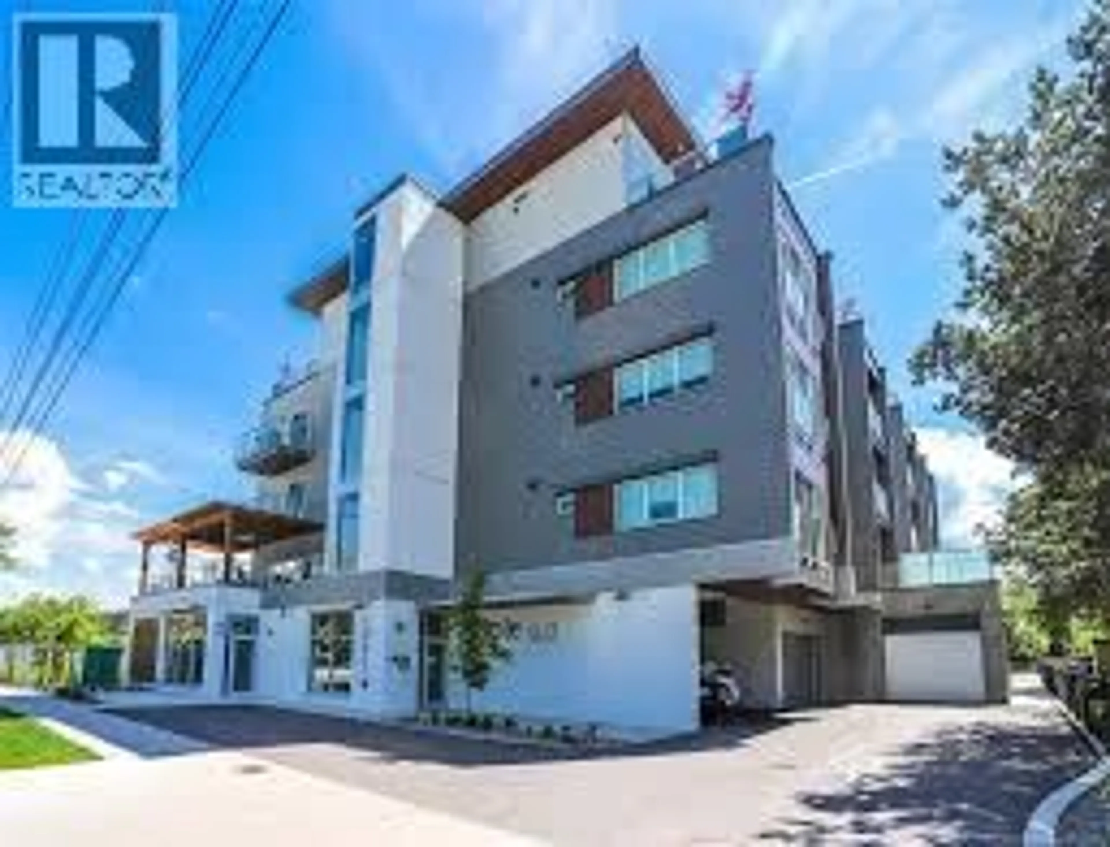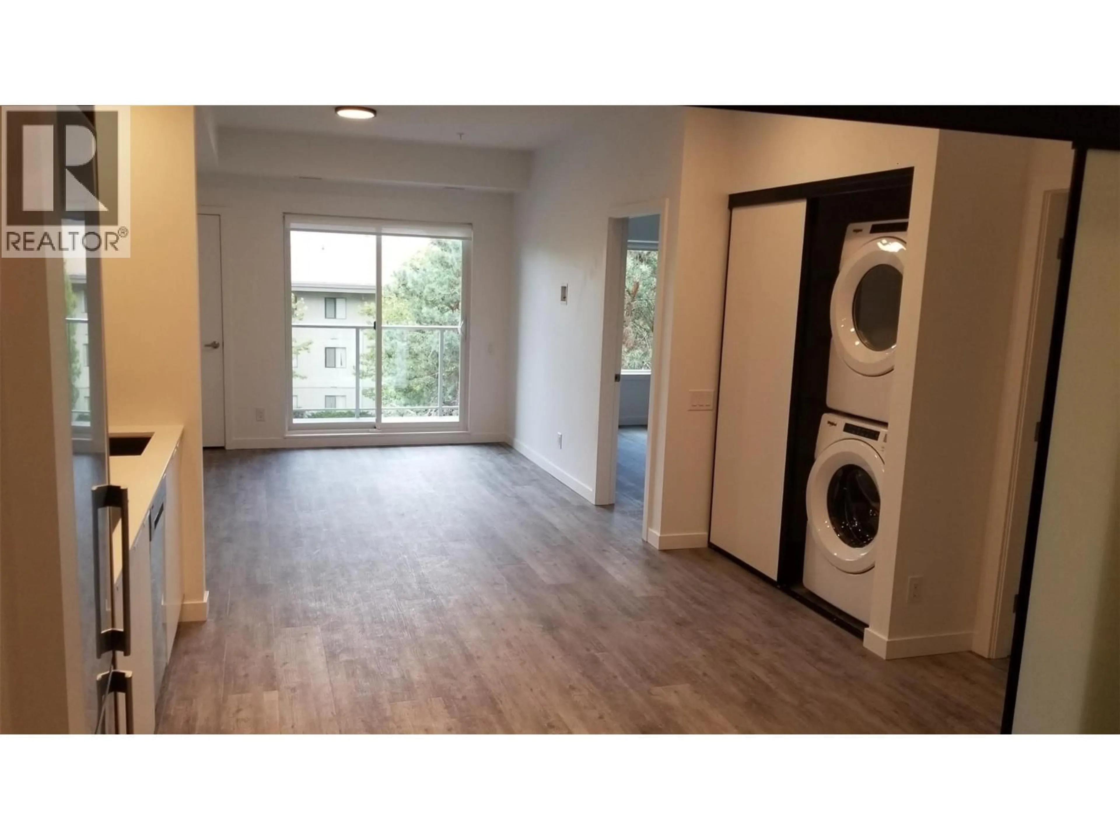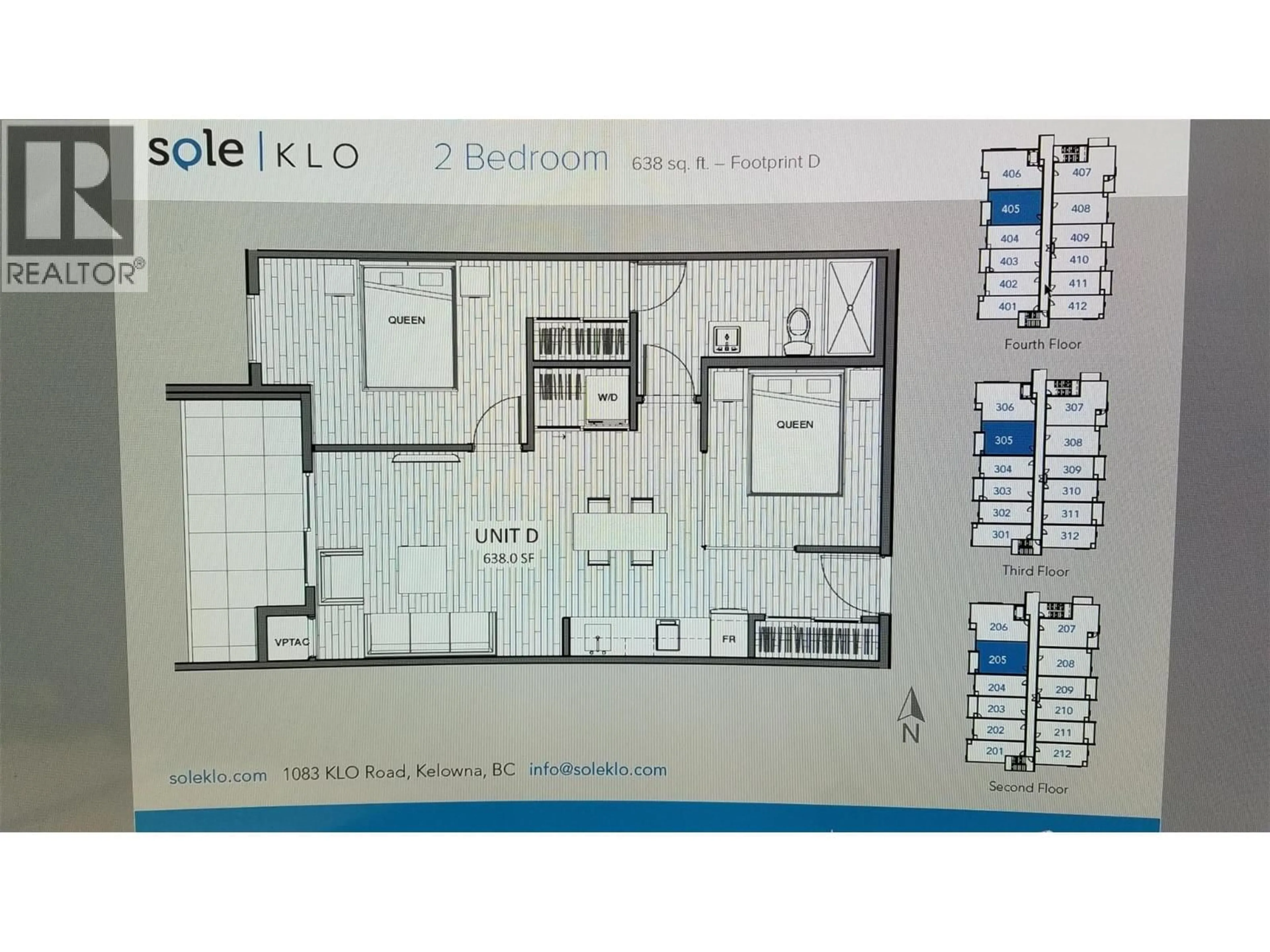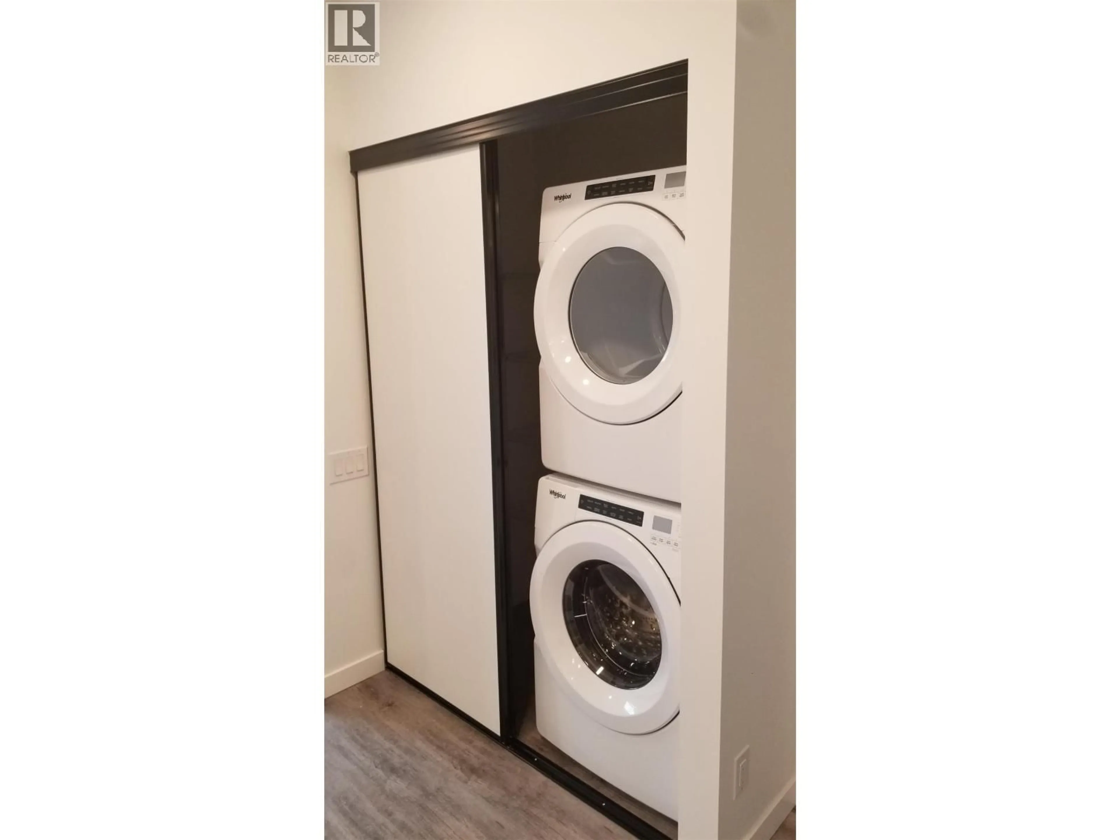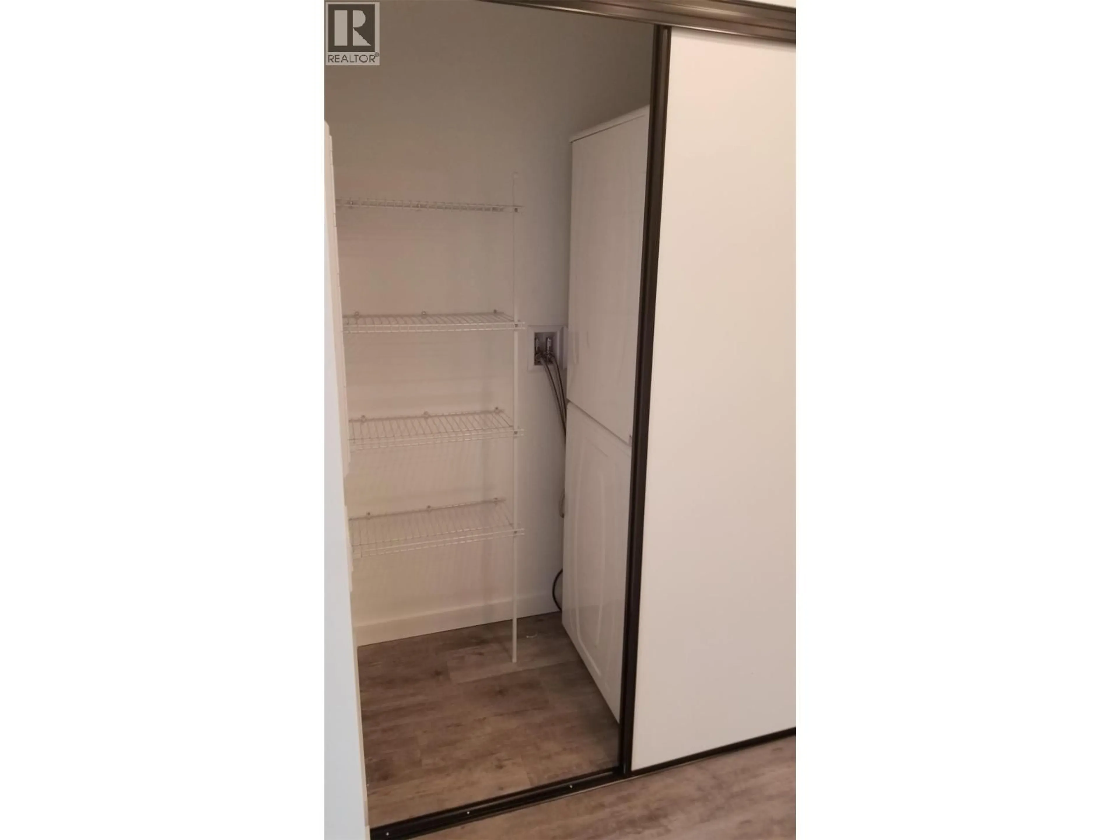305 - 1083 KLO ROAD, Kelowna, British Columbia V1Y4X6
Contact us about this property
Highlights
Estimated valueThis is the price Wahi expects this property to sell for.
The calculation is powered by our Instant Home Value Estimate, which uses current market and property price trends to estimate your home’s value with a 90% accuracy rate.Not available
Price/Sqft$626/sqft
Monthly cost
Open Calculator
Description
Fantastic Opportunity in South Kelowna! Whether you’re a first-time buyer, downsizing, or seeking a solid income property, this bright and modern 2-bedroom, 1-bathroom suite is a winner. Situated directly across from Okanagan College, just a short walk to the lake and Pandosy Village, and only a 5-minute drive to Kelowna General Hospital, the location is unbeatable. Inside, you’ll find an east-facing layout filled with natural light, a stylish kitchen, in-suite laundry, and a sunny deck with western exposure. The unit comes with one secure parking stall. Pet-friendly living allows for two cats, two dogs, or one of each—no height restrictions (breed restrictions apply). Enjoy building amenities like the second-floor common area with BBQ space, perfect for relaxing or entertaining. With its prime location and excellent rental potential, this is an ideal choice for both homeowners and investors alike! (id:39198)
Property Details
Interior
Features
Main level Floor
Den
8'0'' x 9'0''Full bathroom
Primary Bedroom
9'0'' x 12'0''Living room
11'0'' x 10'0''Exterior
Parking
Garage spaces -
Garage type -
Total parking spaces 1
Condo Details
Inclusions
Property History
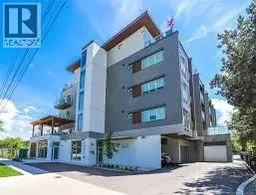 12
12
