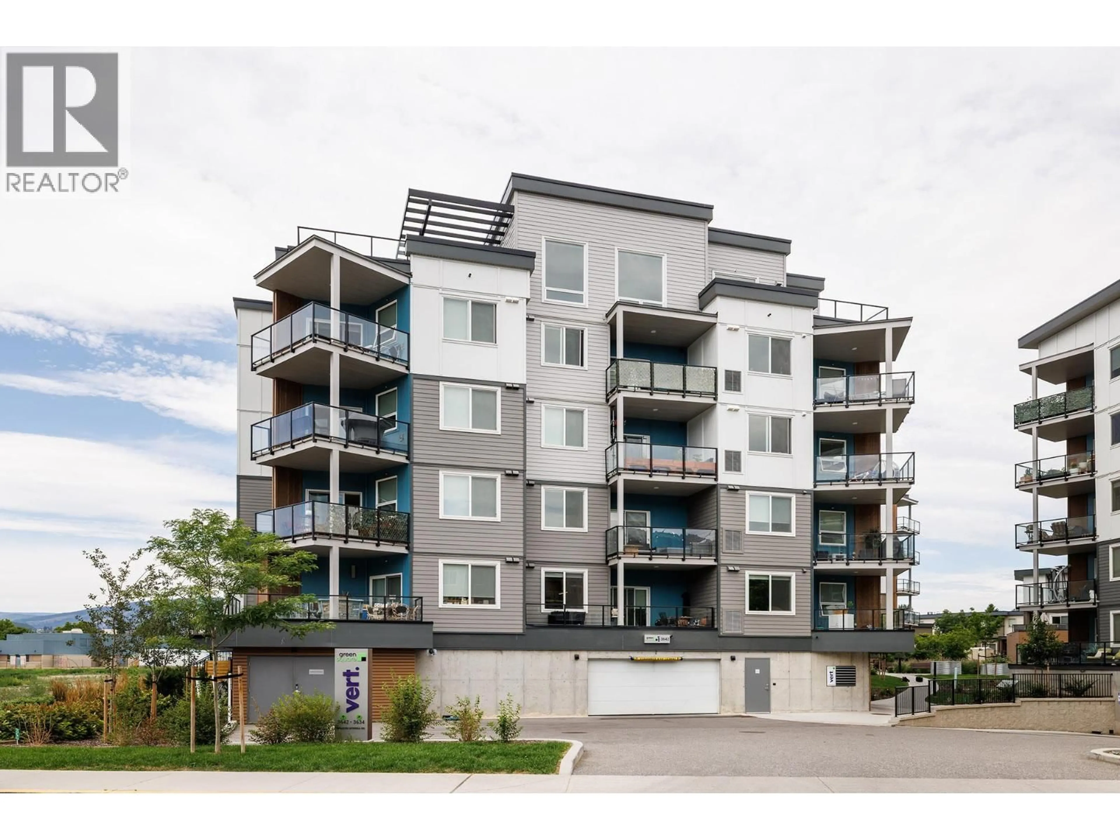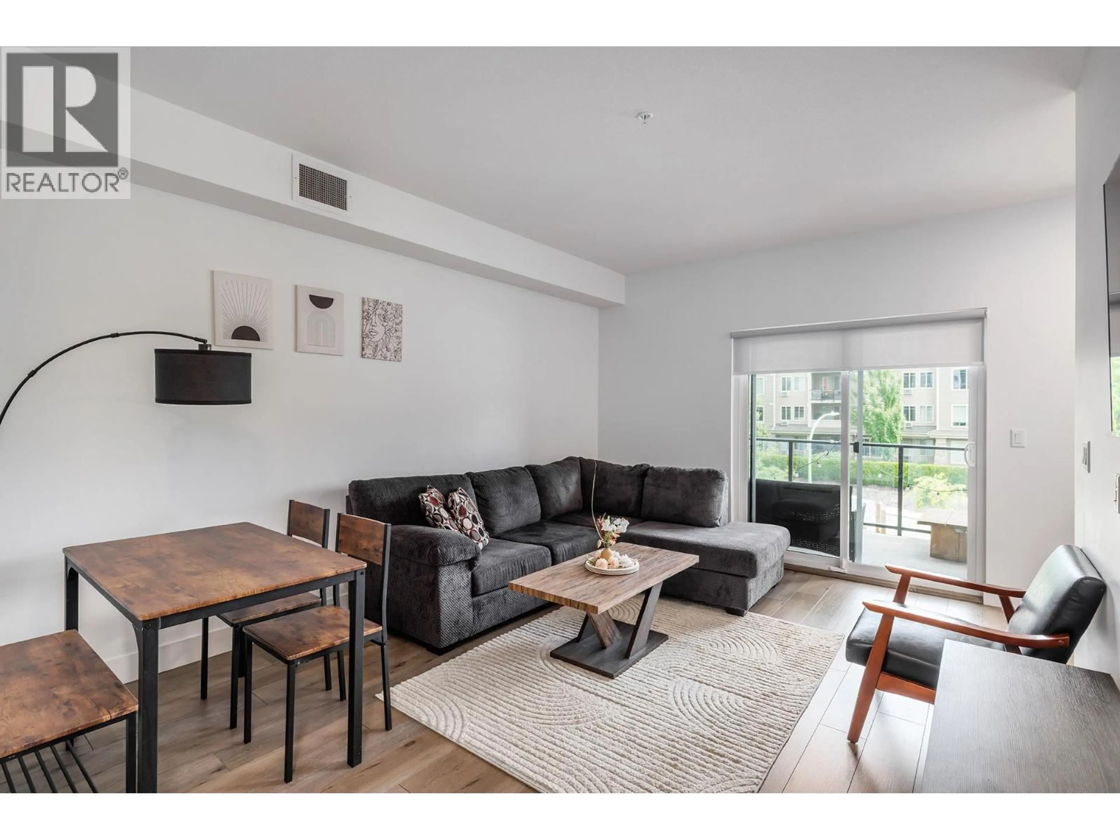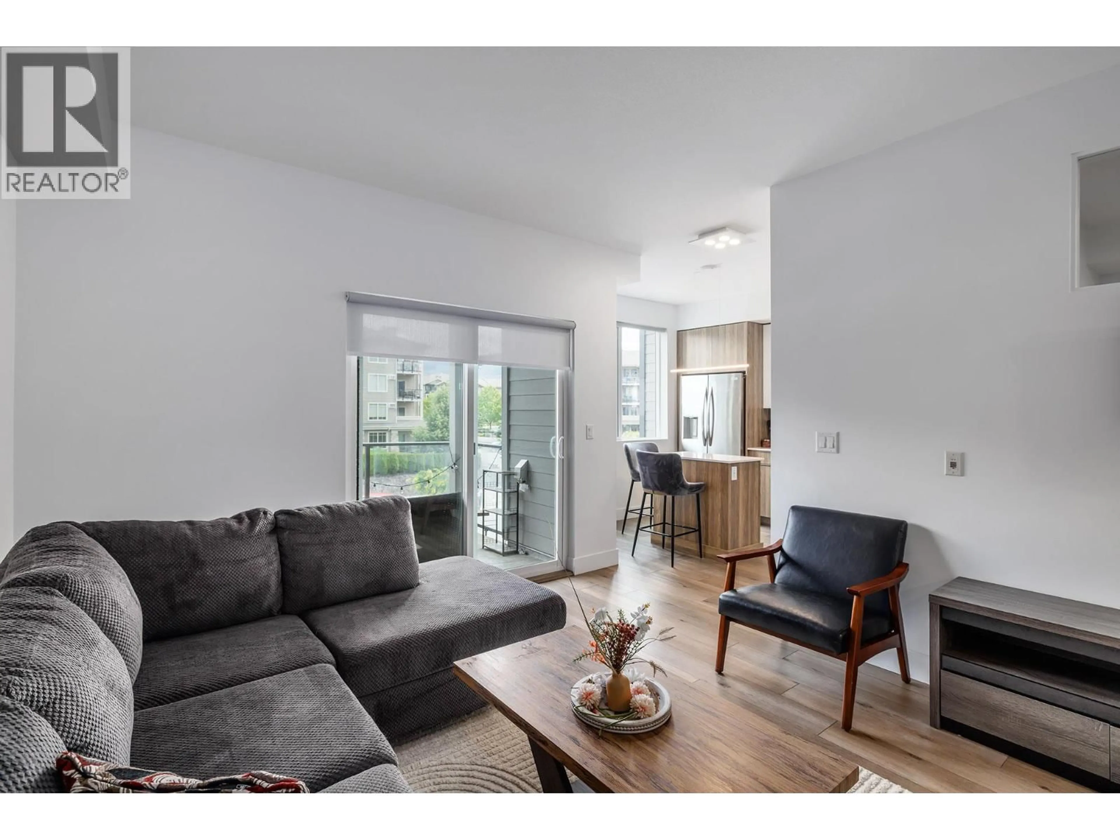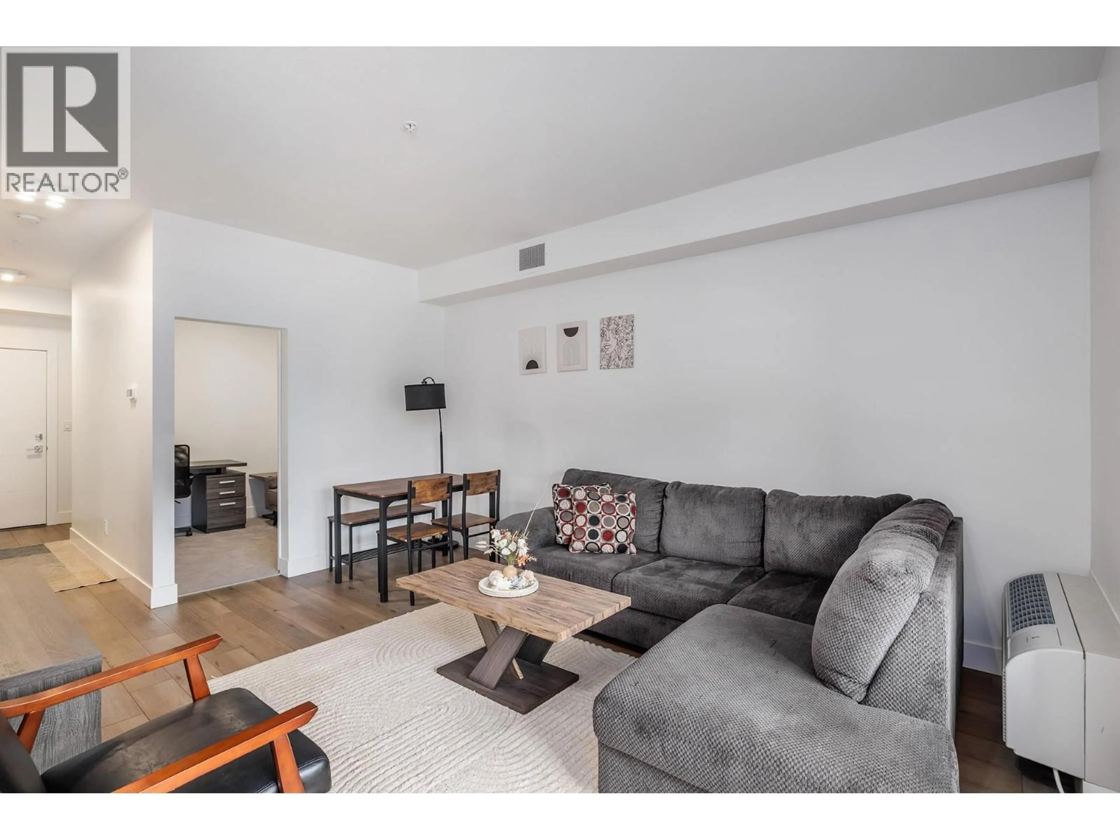303 - 3642 MISSION SPRINGS DRIVE, Kelowna, British Columbia V1W0E1
Contact us about this property
Highlights
Estimated valueThis is the price Wahi expects this property to sell for.
The calculation is powered by our Instant Home Value Estimate, which uses current market and property price trends to estimate your home’s value with a 90% accuracy rate.Not available
Price/Sqft$634/sqft
Monthly cost
Open Calculator
Description
Welcome to Green Square in Kelowna’s Lower Mission—an ideal home base for professionals, downsizers, or investors. This 1-bedroom + den, 1-bath condo offers 750 sq. ft. of bright, functional living space and can be sold fully turnkey for added convenience. The kitchen features quartz countertops, soft-close components in cabinetry, and quality Frigidaire appliances, including an electric range with gas hookup available. An eat-in island with seating for two flows into the open living area, where sliding doors open to a spacious covered deck with glass railings, a gas line, and views of the surrounding mountains. The primary bed room includes a walk-in closet and direct access to the 4-piece bath with a floating vanity and tub/shower combination. A separate den provides flexible space for guests or a home office, while in-suite laundry and A/C offer comfort and practicality. Located just steps from Casorso Elementary and walking distance to beaches, restaurants, shops, Pandosy Village, breweries, and wineries. The pet-friendly building also features a rooftop patio with panoramic views—perfect for enjoying the Okanagan lifestyle. Vacant & ready for quick possession! (id:39198)
Property Details
Interior
Features
Main level Floor
Den
8'7'' x 7'9''Living room
15'7'' x 12'2''Laundry room
6'0'' x 6'7''Kitchen
11'8'' x 10'1''Exterior
Parking
Garage spaces -
Garage type -
Total parking spaces 1
Condo Details
Inclusions
Property History
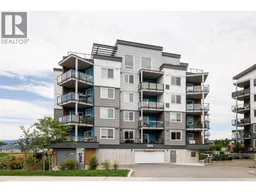 22
22
