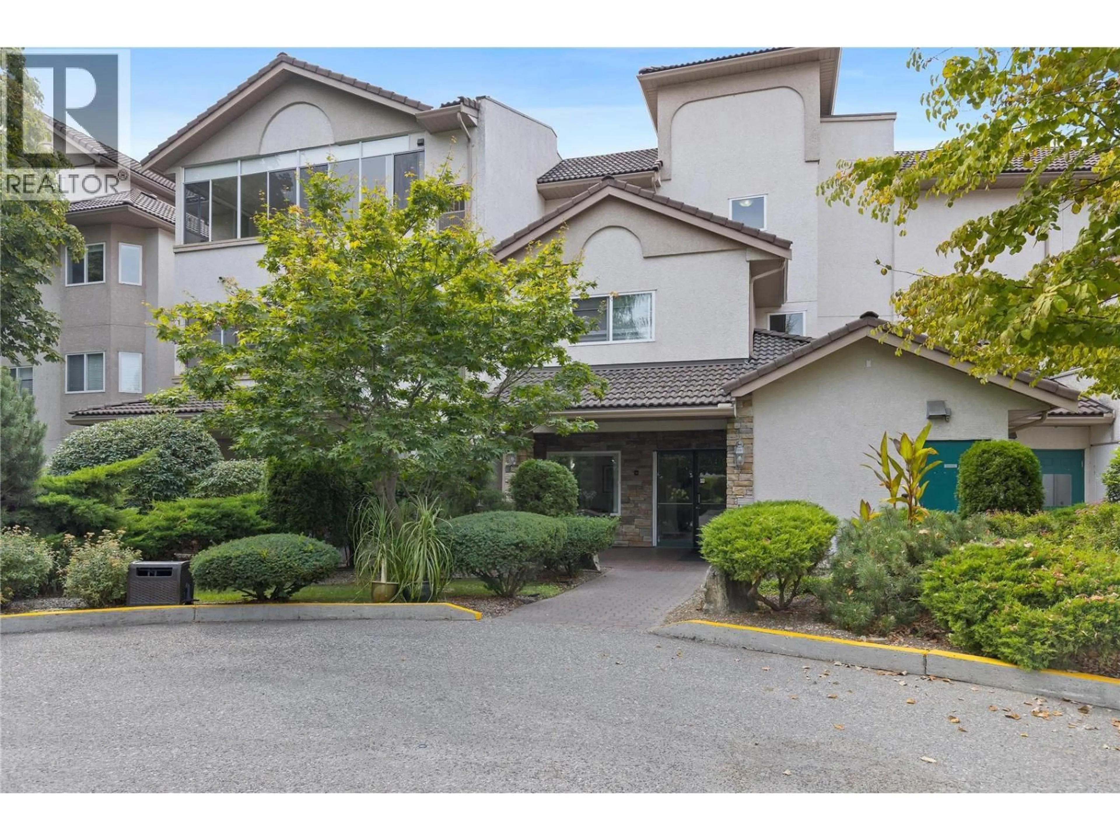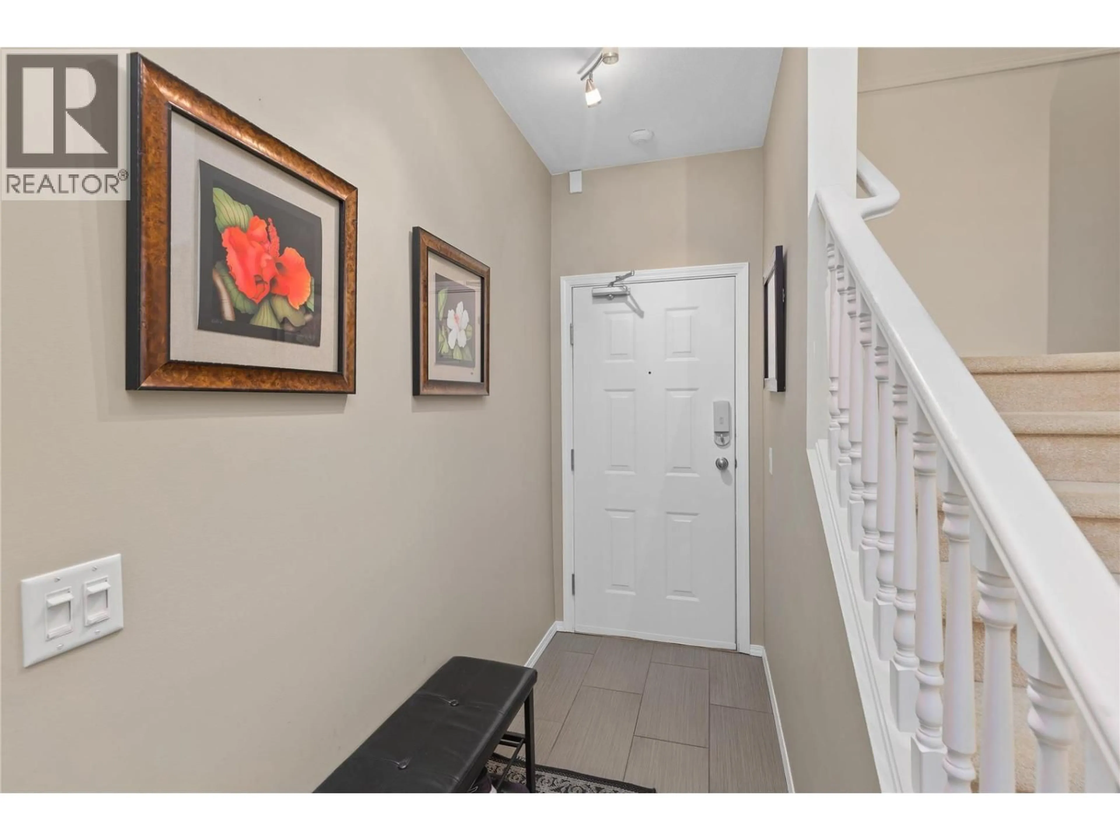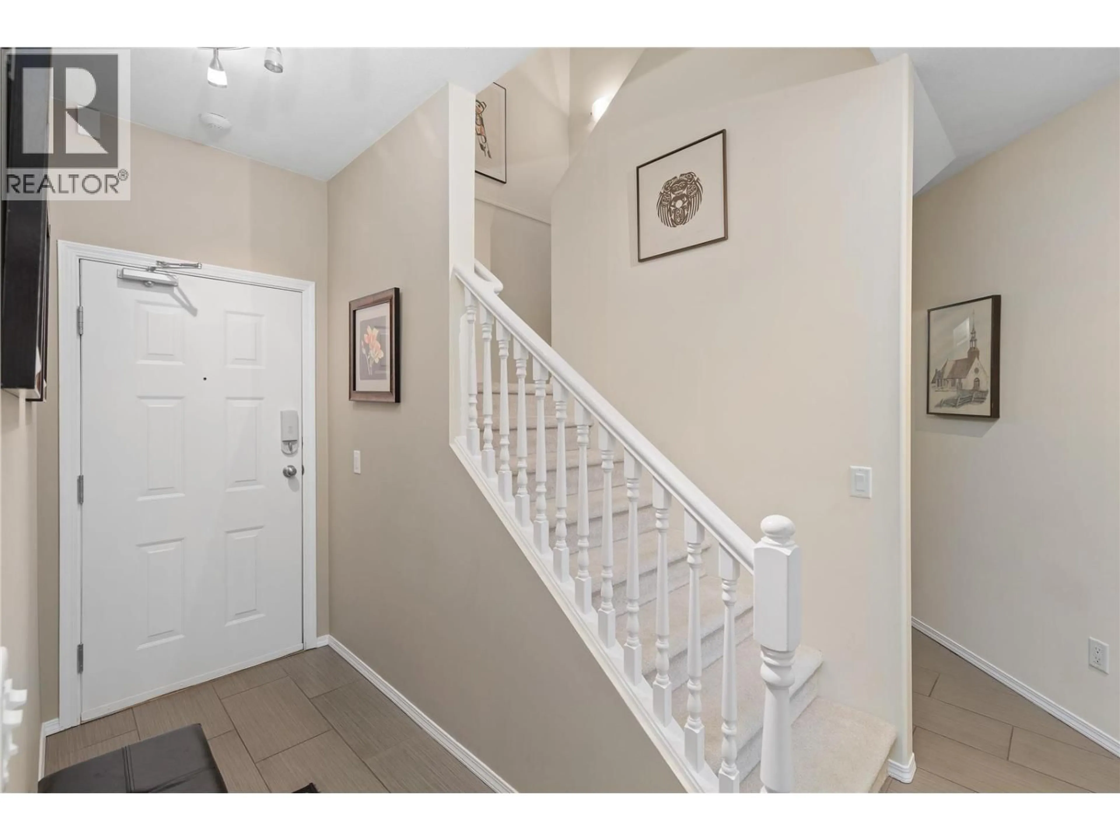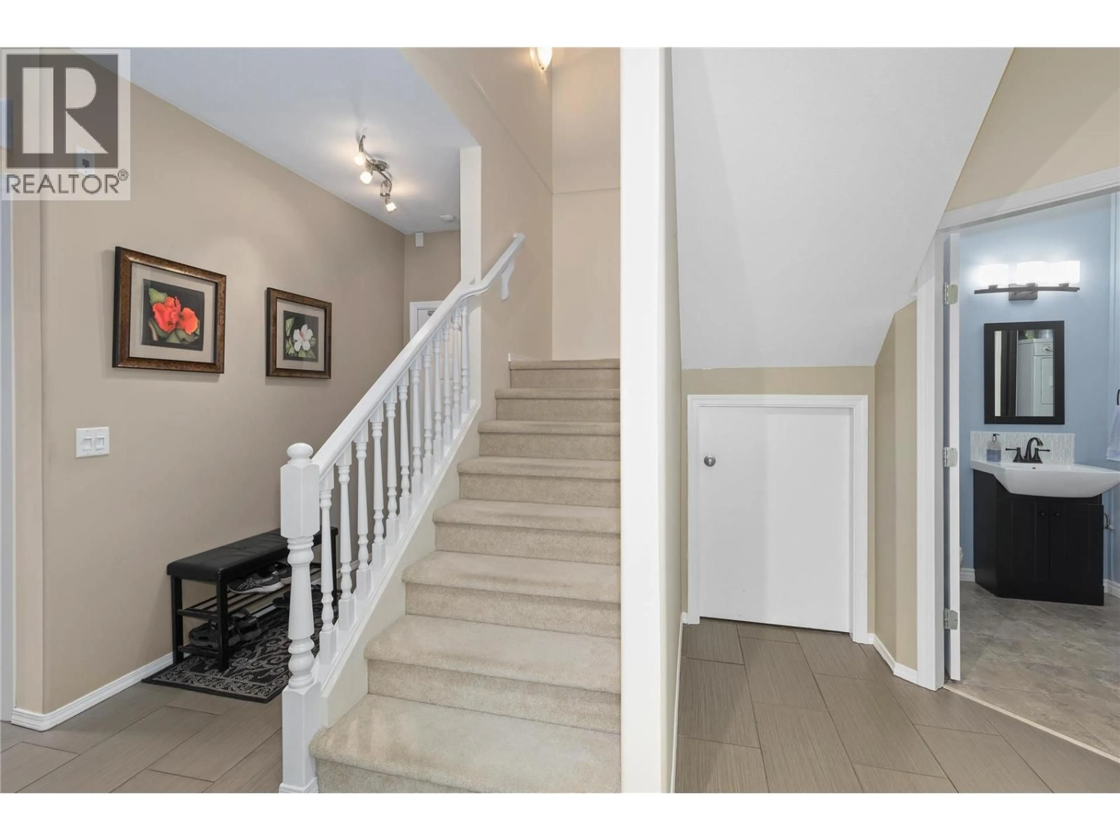303 - 2300 BENVOULIN ROAD, Kelowna, British Columbia V1W2C6
Contact us about this property
Highlights
Estimated valueThis is the price Wahi expects this property to sell for.
The calculation is powered by our Instant Home Value Estimate, which uses current market and property price trends to estimate your home’s value with a 90% accuracy rate.Not available
Price/Sqft$305/sqft
Monthly cost
Open Calculator
Description
Bright & immaculate top floor unit in the Arboretum! Mint condition - 3 Bedrooms, 2 Ensuite Bathrooms + Powder Room. 3rd Bedroom would make a perfect home office or den. Beautiful Kitchen with Granite and a terrific open concept floor plan. Unit features a huge East facing terrace for morning sun and afternoon shade. Corner Gas fireplace, covered sundeck, central air. Guest suite on same floor by elevator. Recreation facilities including a pool, hot tub, fitness room and more!! Pets okay to 40cm height at shoulder. Fantastic location - steps to all shopping, amenities and Mission Creek Greenway. Complex features an outdoor pool, hot tub & exercise room. (id:39198)
Property Details
Interior
Features
Second level Floor
4pc Ensuite bath
8'3'' x 8'9''Bedroom
13'7'' x 19'2''Exterior
Features
Parking
Garage spaces -
Garage type -
Total parking spaces 1
Condo Details
Inclusions
Property History
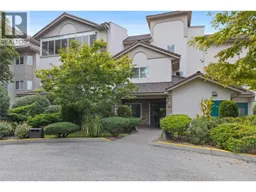 47
47
