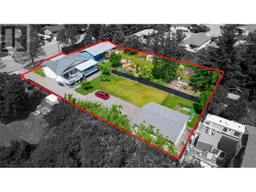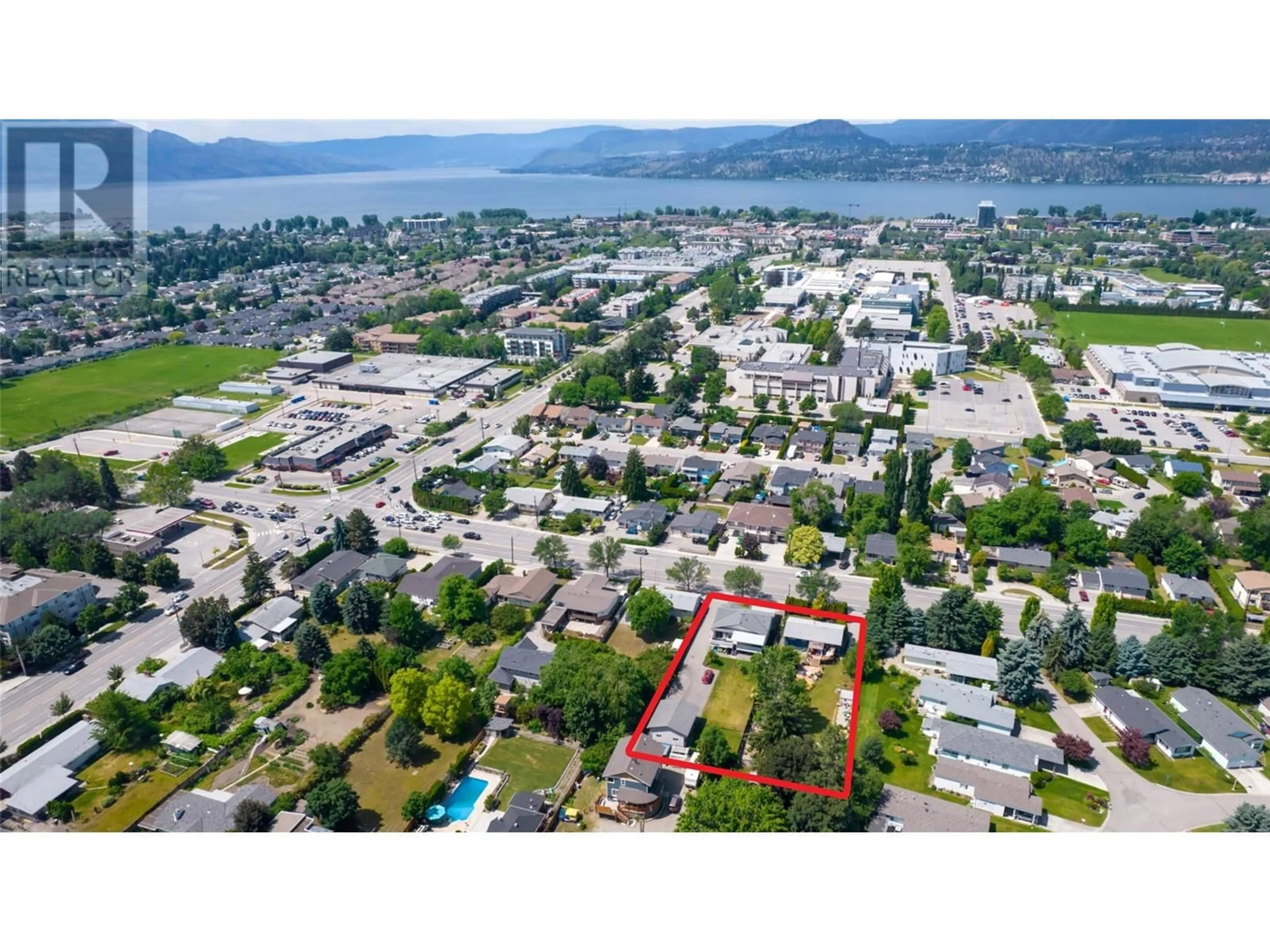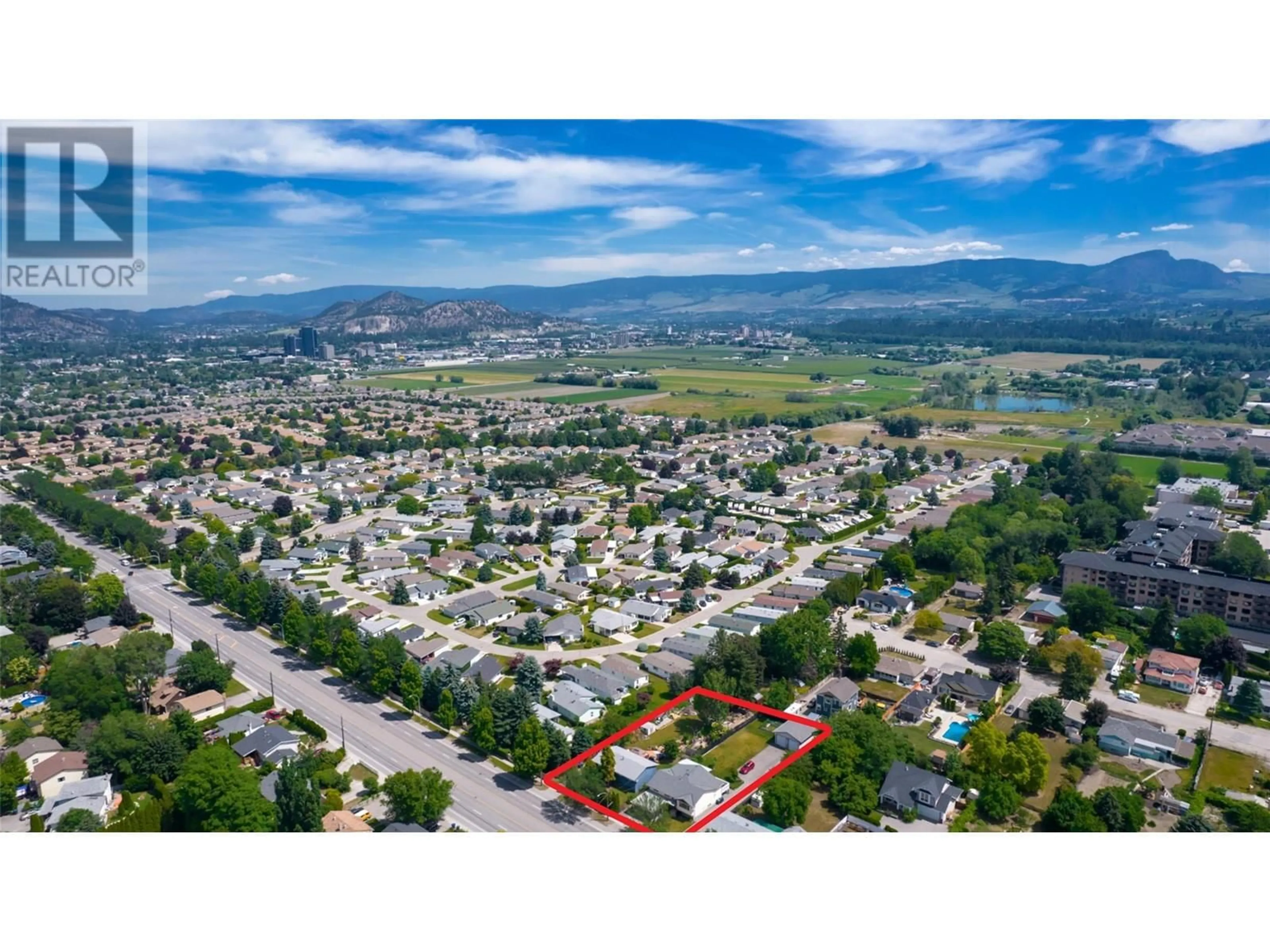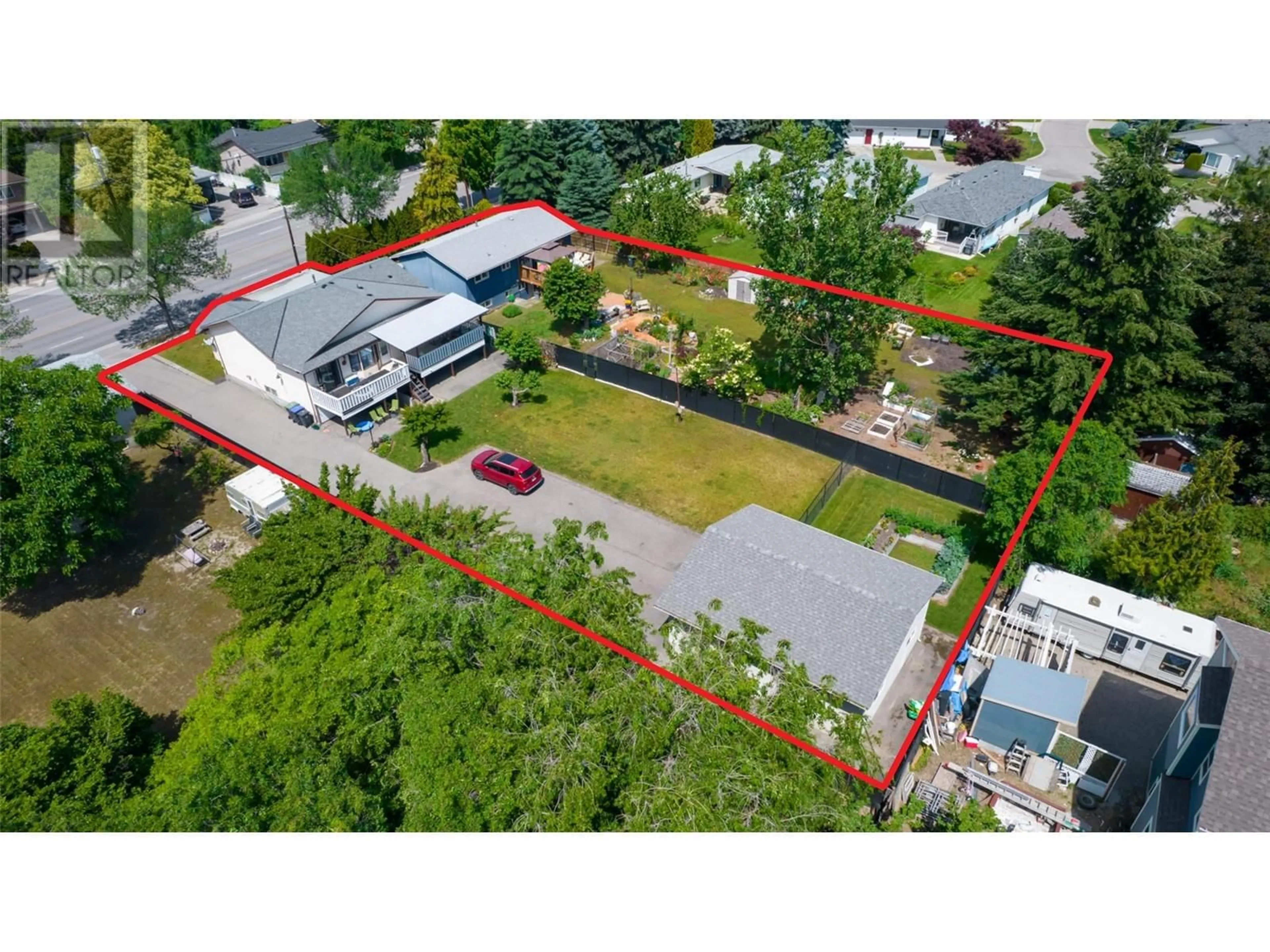3009 GORDON DRIVE, Kelowna, British Columbia V1W3R1
Contact us about this property
Highlights
Estimated valueThis is the price Wahi expects this property to sell for.
The calculation is powered by our Instant Home Value Estimate, which uses current market and property price trends to estimate your home’s value with a 90% accuracy rate.Not available
Price/Sqft$711/sqft
Monthly cost
Open Calculator
Description
PRIME .66 ACRE DEVELOPMENT OR HOLDING OPPORTUNITY ON THE TRANSIT CORRIDOR! This 2-lot land assembly (3029 + 3009 Gordon Dr) totals .66 acres (28,749 sq. ft.) in a high-demand location! Listed at a combined price of $3,150,000, this site offers exceptional development potential of up to a 6-story apartment building with a 1.8 FAR plus bonus density of up to 0.55 FAR. Located near Okanagan College in the highly sought-after Kelowna South area, this prime transit-oriented site is perfect for a high-yield rental development. Its strategic location ensures strong demand and excellent accessibility, making it a standout investment. Alternatively, this property presents a fantastic long-term holding opportunity for future development, allowing investors to secure a prime piece of real estate in a rapidly growing area. Buyers to verify development potential with the City of Kelowna. (id:39198)
Property Details
Interior
Features
Lower level Floor
Bedroom
8'0'' x 11'0''Bedroom
11'0'' x 12'0''Laundry room
7'0'' x 8'0''Full bathroom
Exterior
Parking
Garage spaces -
Garage type -
Total parking spaces 2
Property History
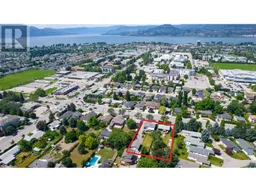 4
4