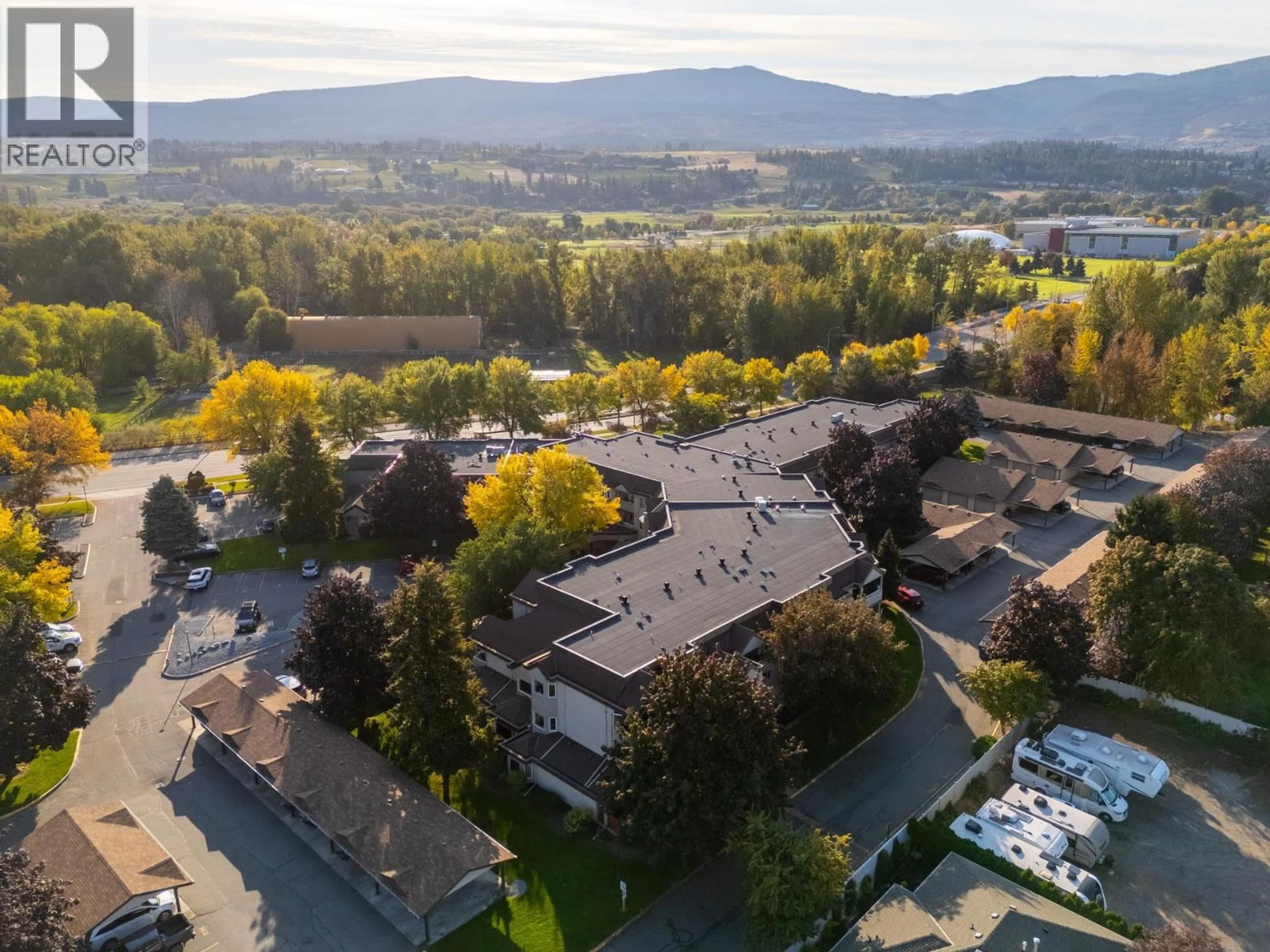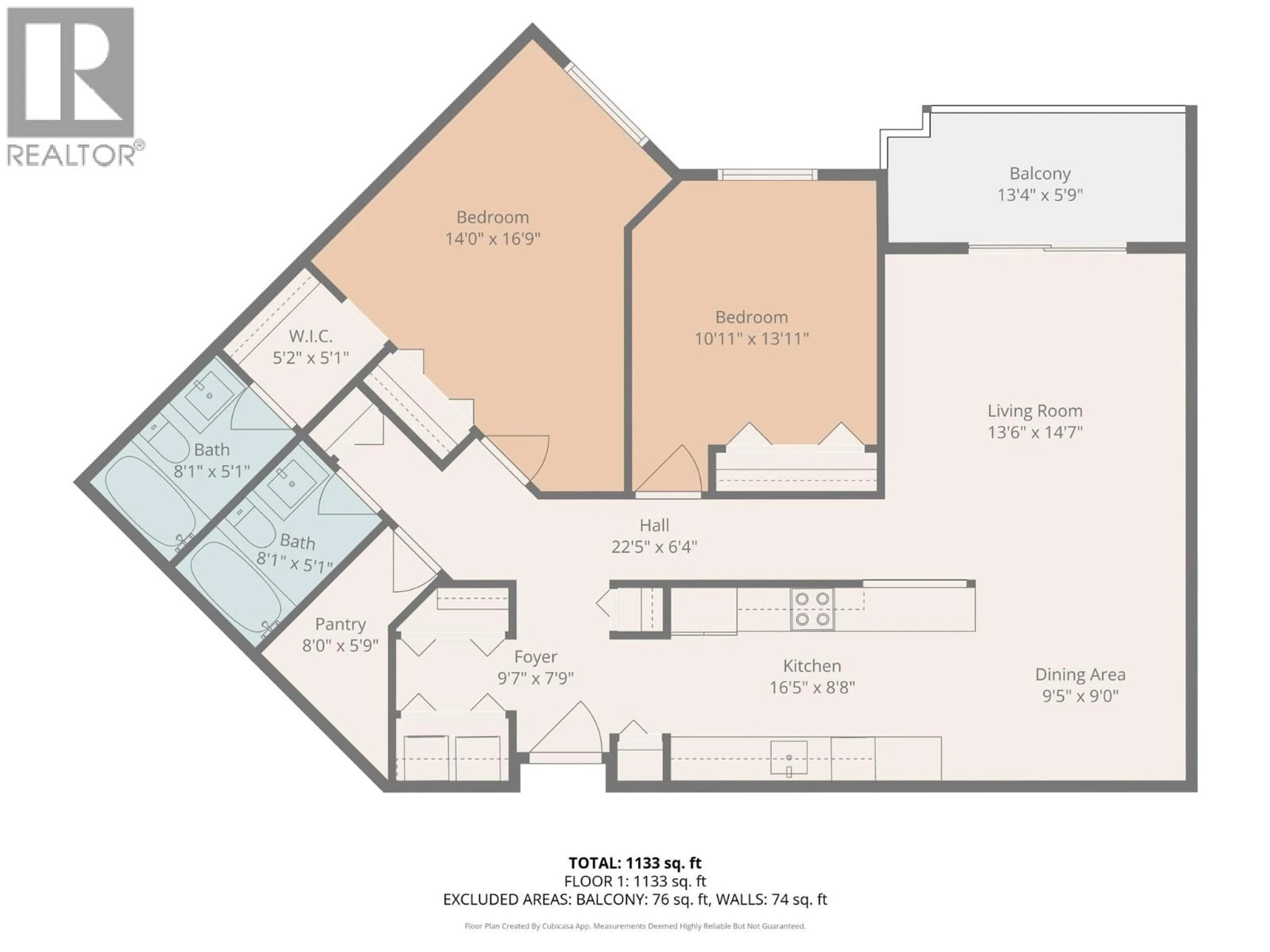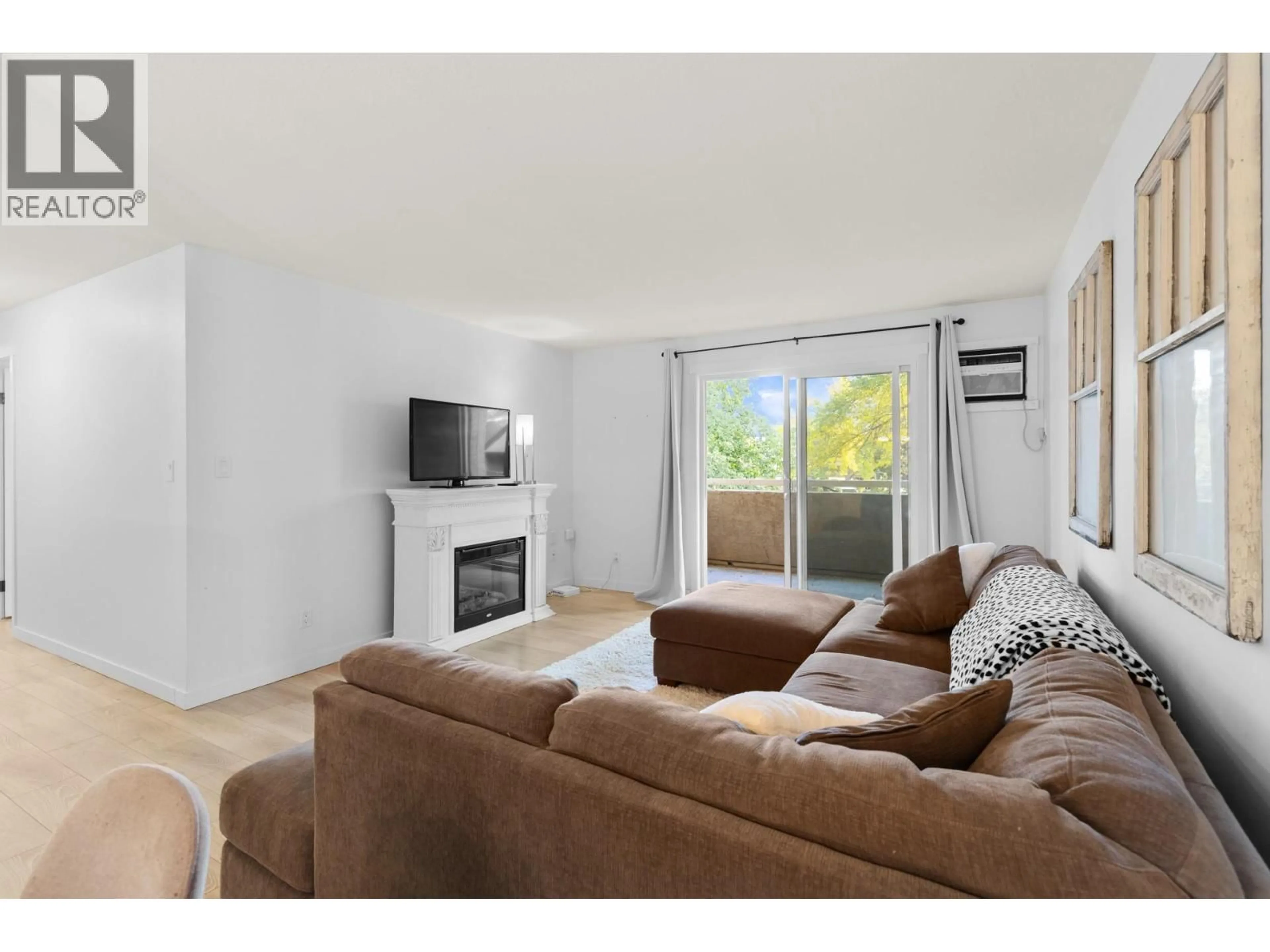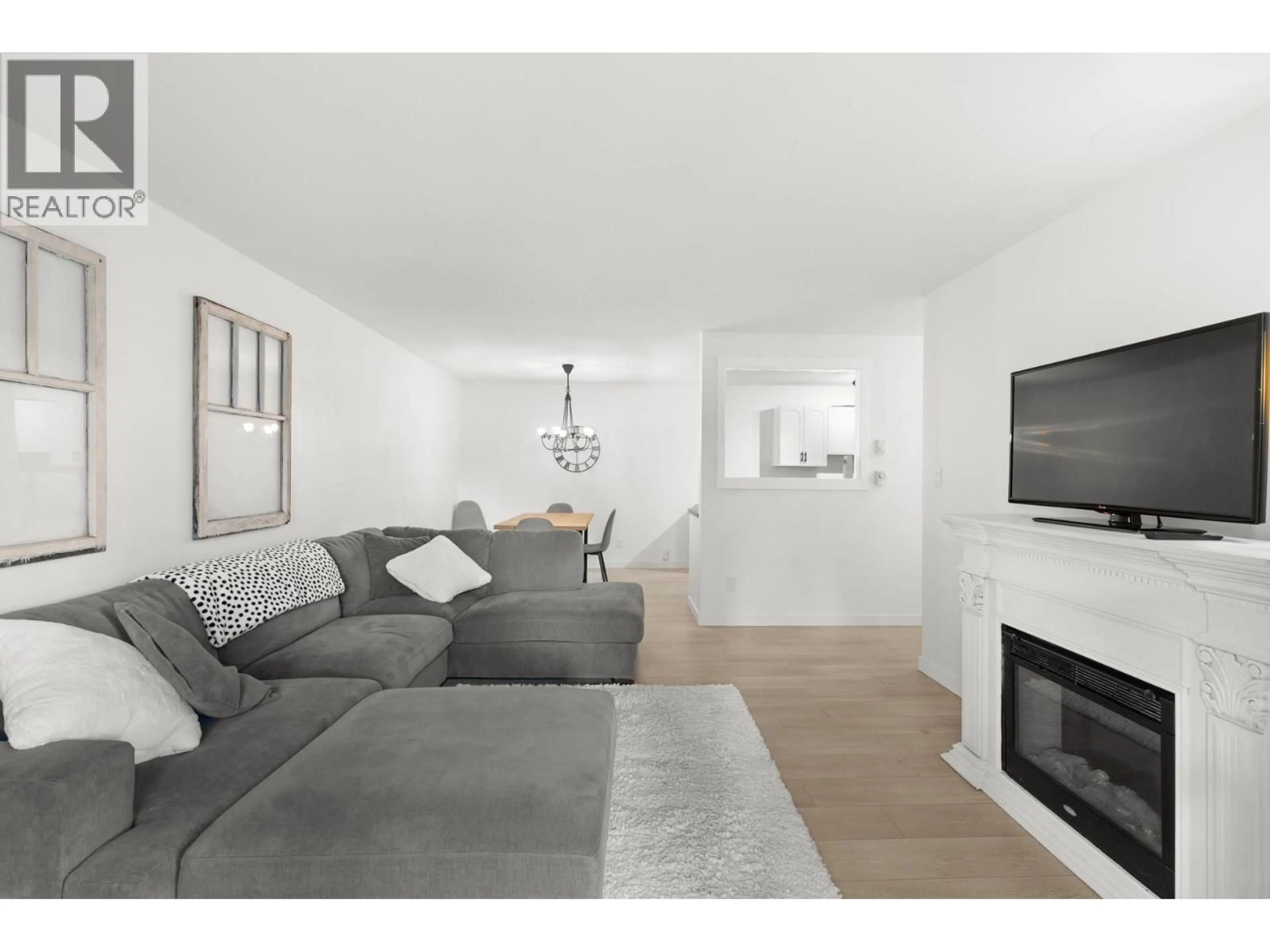285 - 3854 GORDON DRIVE, Kelowna, British Columbia V1W3G4
Contact us about this property
Highlights
Estimated valueThis is the price Wahi expects this property to sell for.
The calculation is powered by our Instant Home Value Estimate, which uses current market and property price trends to estimate your home’s value with a 90% accuracy rate.Not available
Price/Sqft$390/sqft
Monthly cost
Open Calculator
Description
Welcome to Bridgewater Estates in the highly sought-after Lower Mission. This updated 2 bedroom, 2 bathroom condo offers a bright and spacious layout with modern touches throughout and a large private balcony. The unit includes two parking stalls, one carport and one garage with keyless entry, remote and power for tinkering or potential EV use. Bridgewater Estates is a pet and rental friendly complex that welcomes one pet with no height or weight restrictions and offers fantastic amenities including two fitness rooms, a sauna, outdoor pool, large fenced dog park with pond, and a rentable guest suite. The area is perfect for biking or walking, with flat terrain and easy access to Mission Creek Greenway, nearby shops, restaurants, and Okanagan beaches. Quick possession is possible, and the unit can be sold fully furnished. (id:39198)
Property Details
Interior
Features
Main level Floor
Living room
13'9'' x 14'9''Dining room
9'0'' x 9'1''Kitchen
8'10'' x 14'9''4pc Bathroom
5'0'' x 8'3''Exterior
Features
Parking
Garage spaces -
Garage type -
Total parking spaces 2
Condo Details
Inclusions
Property History
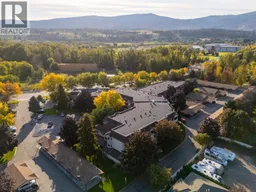 55
55
