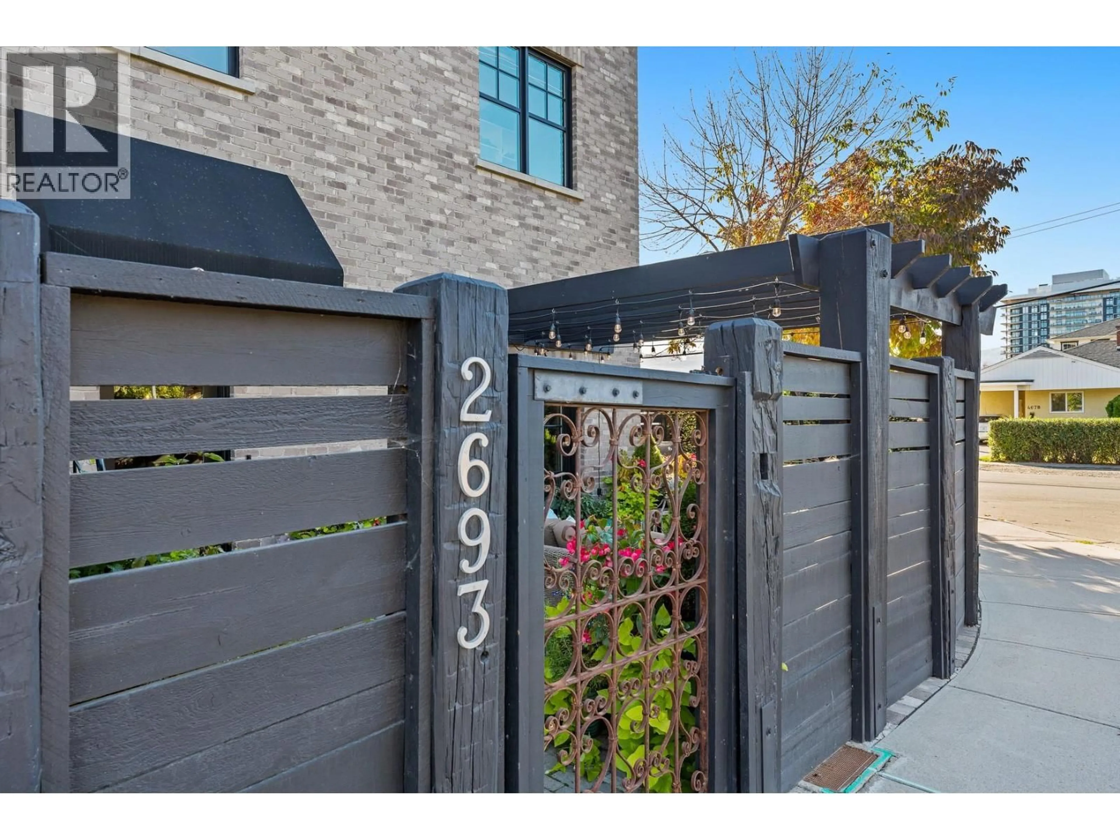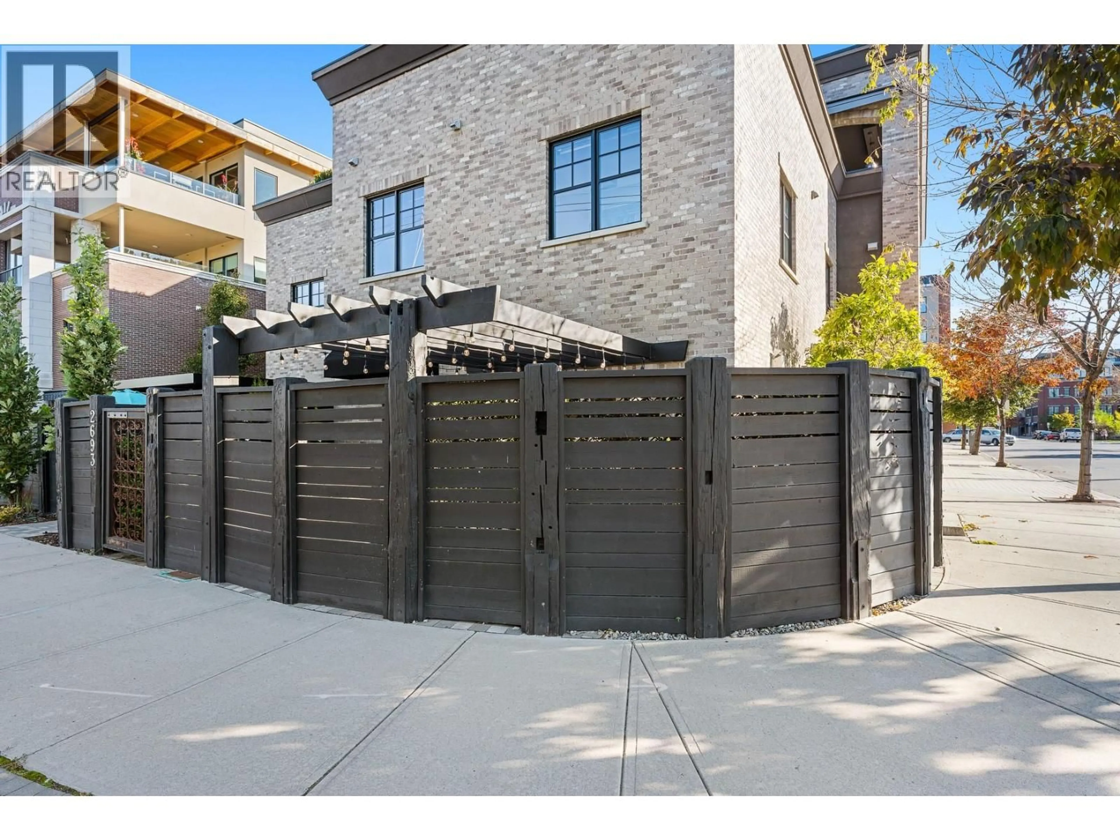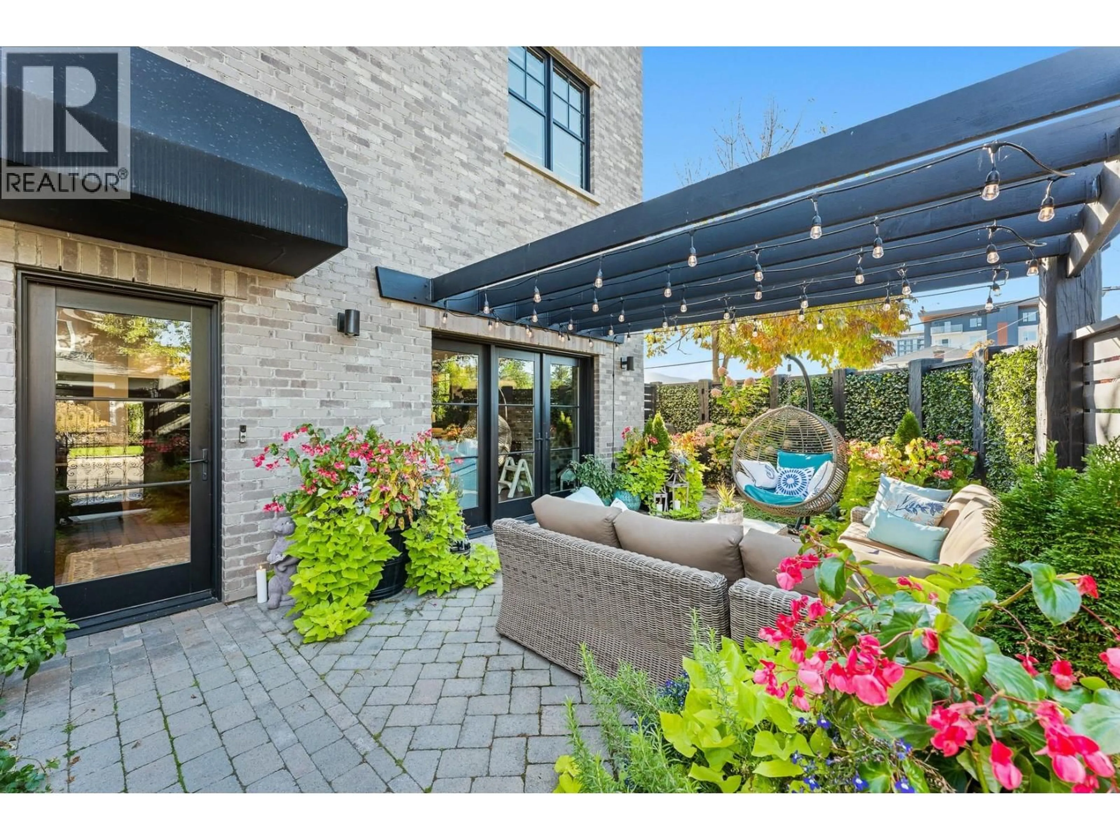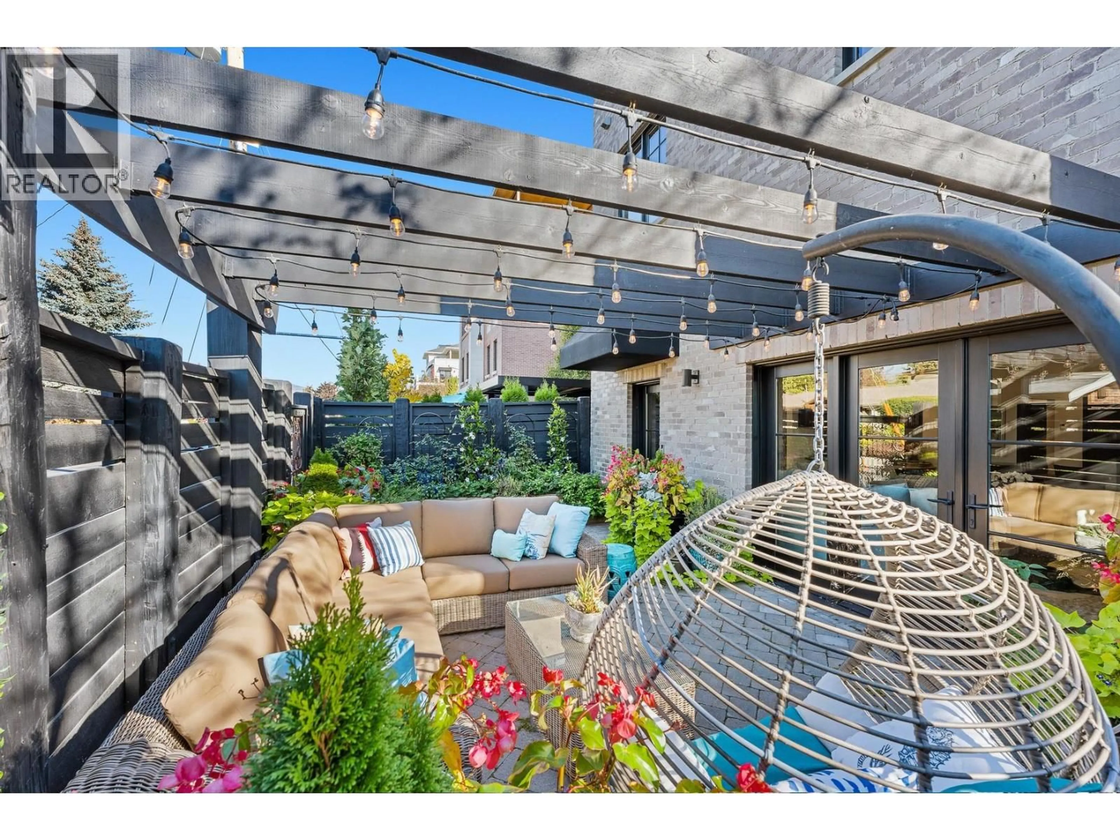2693 GORE STREET, Kelowna, British Columbia V1Y5A5
Contact us about this property
Highlights
Estimated valueThis is the price Wahi expects this property to sell for.
The calculation is powered by our Instant Home Value Estimate, which uses current market and property price trends to estimate your home’s value with a 90% accuracy rate.Not available
Price/Sqft$859/sqft
Monthly cost
Open Calculator
Description
Nestled in the heart of South Pandosy, one of Kelowna's most sought-after neighborhoods, this beautiful brownstone showcases luxury and urban sophistication. This home features main-level living with an open-concept layout, seamlessly integrating the kitchen, dining, and living areas—ideal for daily life and entertaining. The gourmet kitchen is a chef’s dream, complete with custom cabinetry, professional-grade stainless steel appliances, a spacious center island, and elegant white quartz countertops. Fir wood floors extend throughout the main level, while a cozy built-in desk provides a dedicated workspace off the living room. The living room features a brick-surround gas fireplace as its focal point. French doors open to a private, fenced patio shaded by a pergola, surrounded by mature landscaping that enhances privacy and creates a tranquil outdoor escape. Ascend to the second level, where you’ll find two primary retreats, each with its own en suite, making it an ideal layout for guests. The main primary en suite is a sanctuary of luxury, offering a glass-enclosed shower, floating double vanity, and a classic claw-footed tub. With a walk score of 93, this property offers the ultimate in convenience, situated just minutes from the boutique shops, vibrant cafes, and the Abbott Street corridor. one-car garage. (id:39198)
Property Details
Interior
Features
Second level Floor
Other
4'7'' x 10'11''Utility room
2'4'' x 3'6''Primary Bedroom
13'10'' x 14'1''Family room
8'11'' x 10'11''Exterior
Parking
Garage spaces -
Garage type -
Total parking spaces 1
Condo Details
Inclusions
Property History
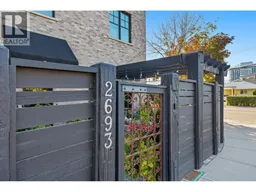 37
37
