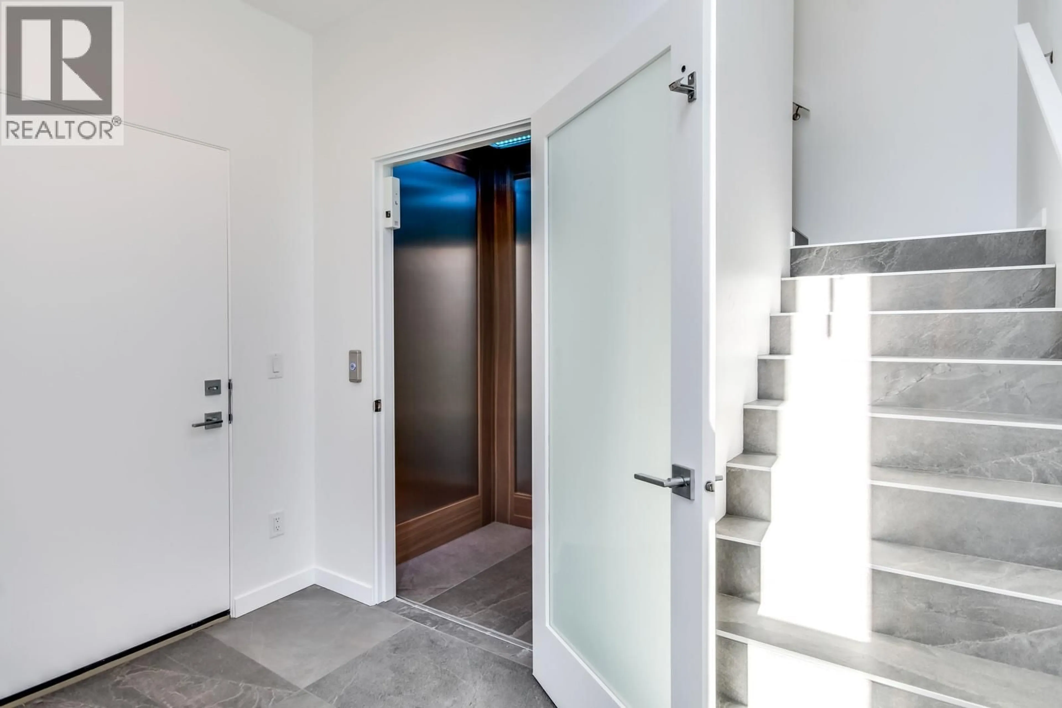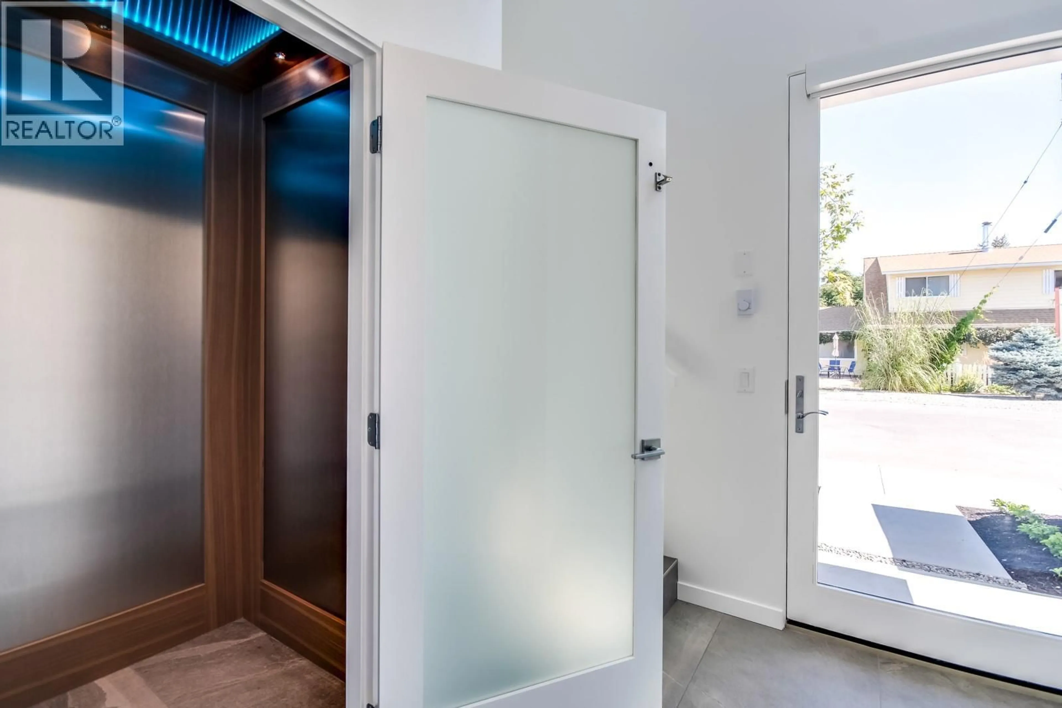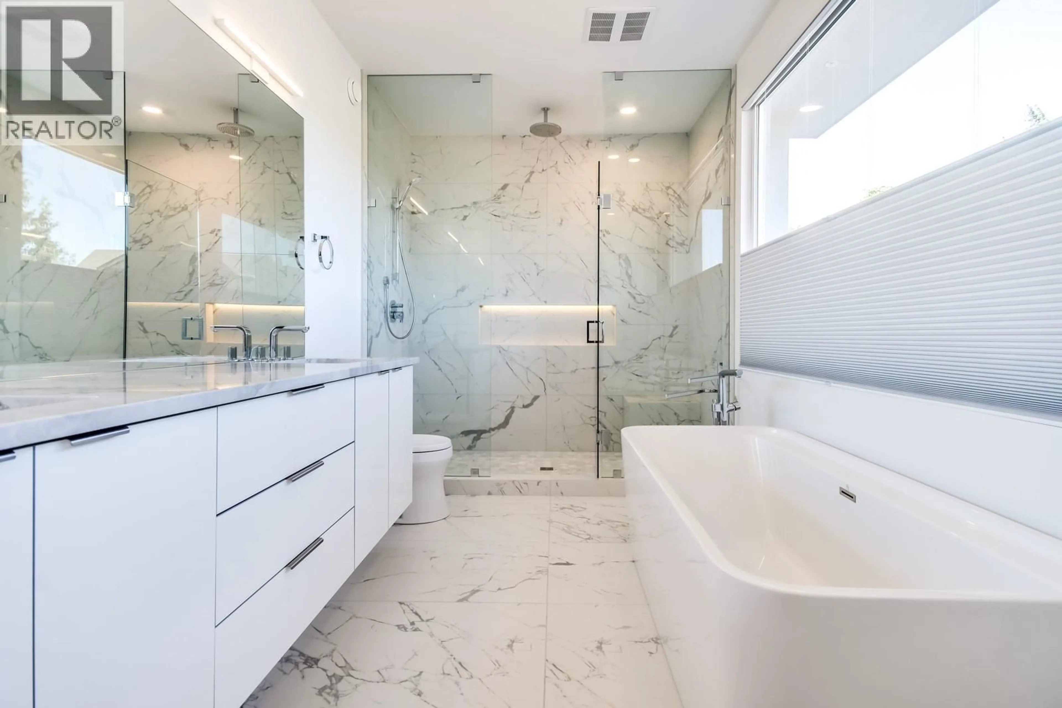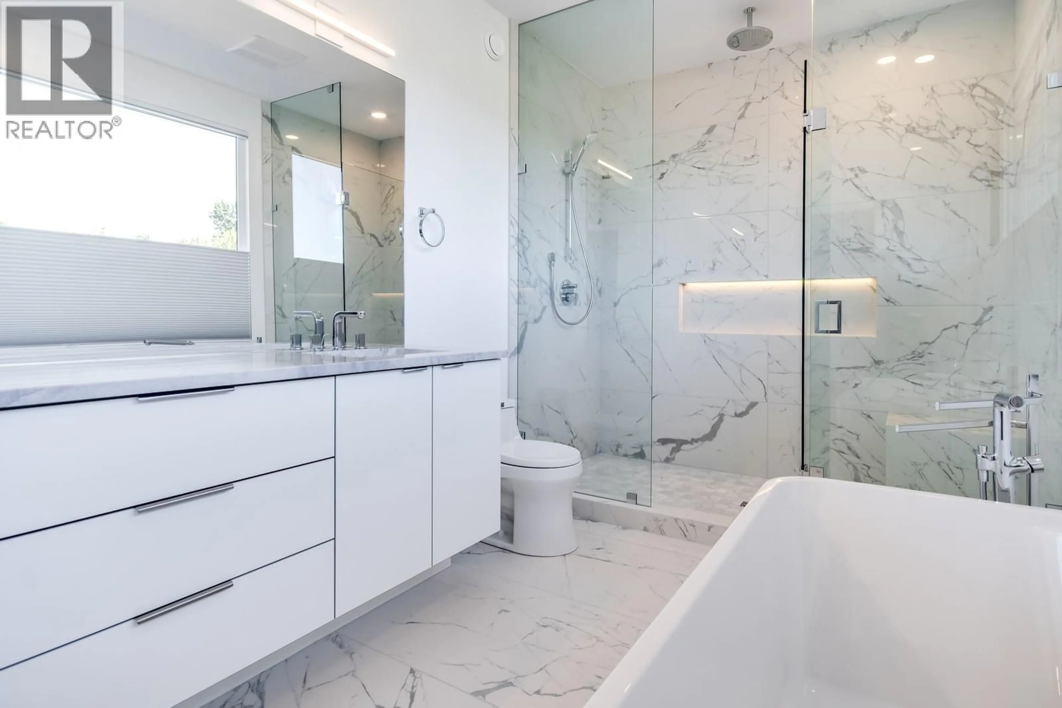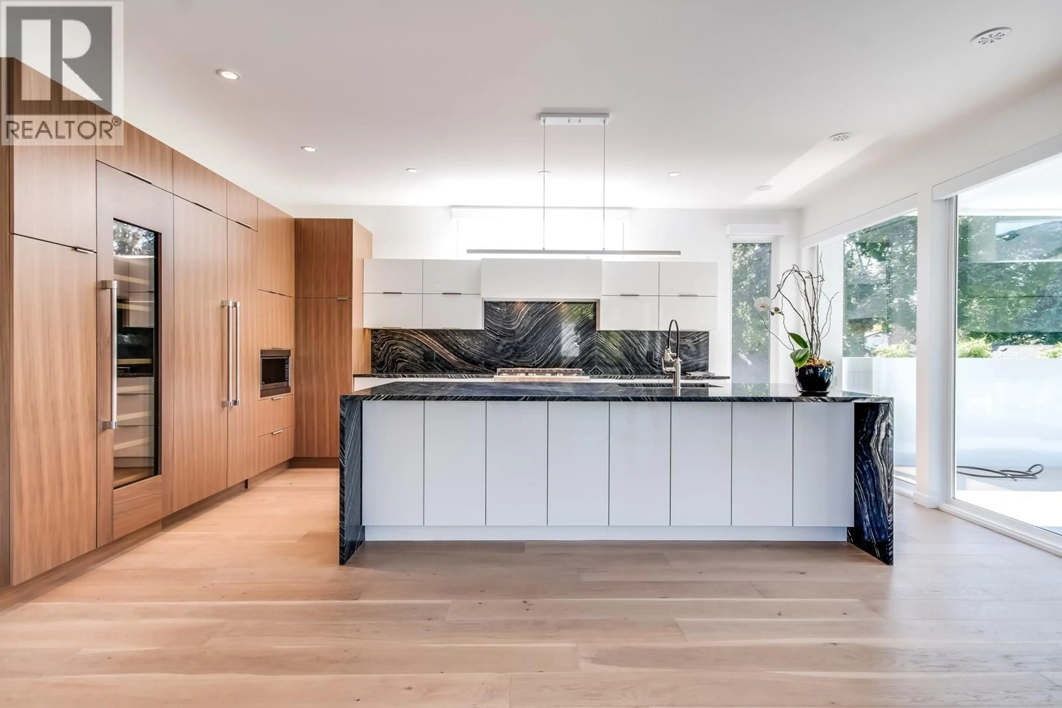201 - 2630 BATH STREET, Kelowna, British Columbia V1Y1M2
Contact us about this property
Highlights
Estimated valueThis is the price Wahi expects this property to sell for.
The calculation is powered by our Instant Home Value Estimate, which uses current market and property price trends to estimate your home’s value with a 90% accuracy rate.Not available
Price/Sqft$955/sqft
Monthly cost
Open Calculator
Description
Modern 3-Bed Townhome with Private Elevator in Prime Location Built in 2019, this stunning 2,350 sq. ft. townhome offers 3 bedrooms, 3.5 bathrooms, and a 2-car garage. The open-concept layout features a stylish kitchen, bright living spaces, and a luxurious primary suite. Enjoy year-round outdoor living on the impressive 750 sq. ft. covered deck. Located close to shops, dining, parks and Okanagan Lake, this home combines modern comfort with unbeatable convenience. Schedule a tour today! (id:39198)
Property Details
Interior
Features
Main level Floor
2pc Bathroom
Laundry room
7' x 9'3pc Bathroom
4pc Bathroom
Exterior
Parking
Garage spaces -
Garage type -
Total parking spaces 2
Condo Details
Inclusions
Property History
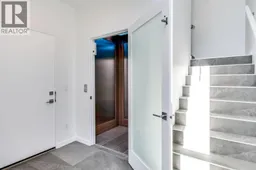 10
10
