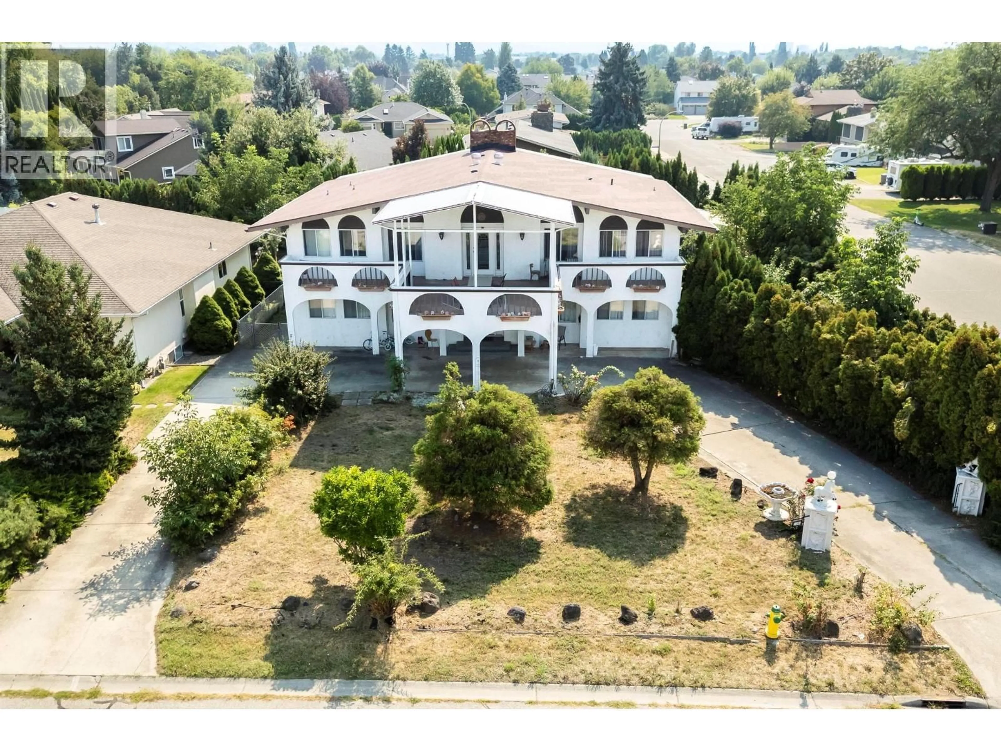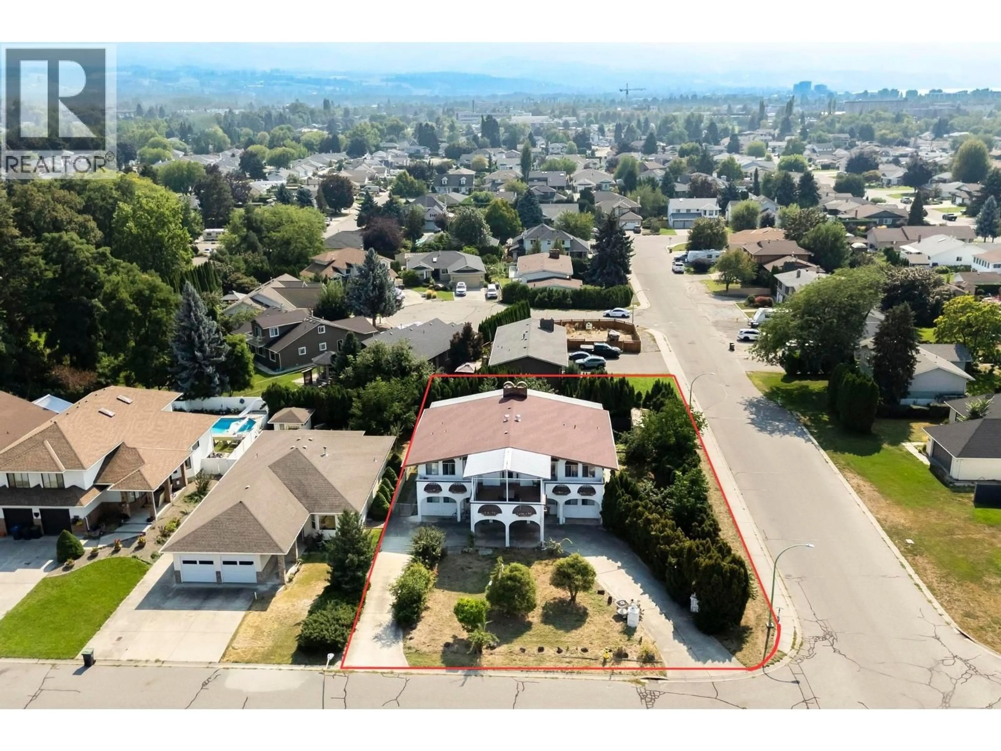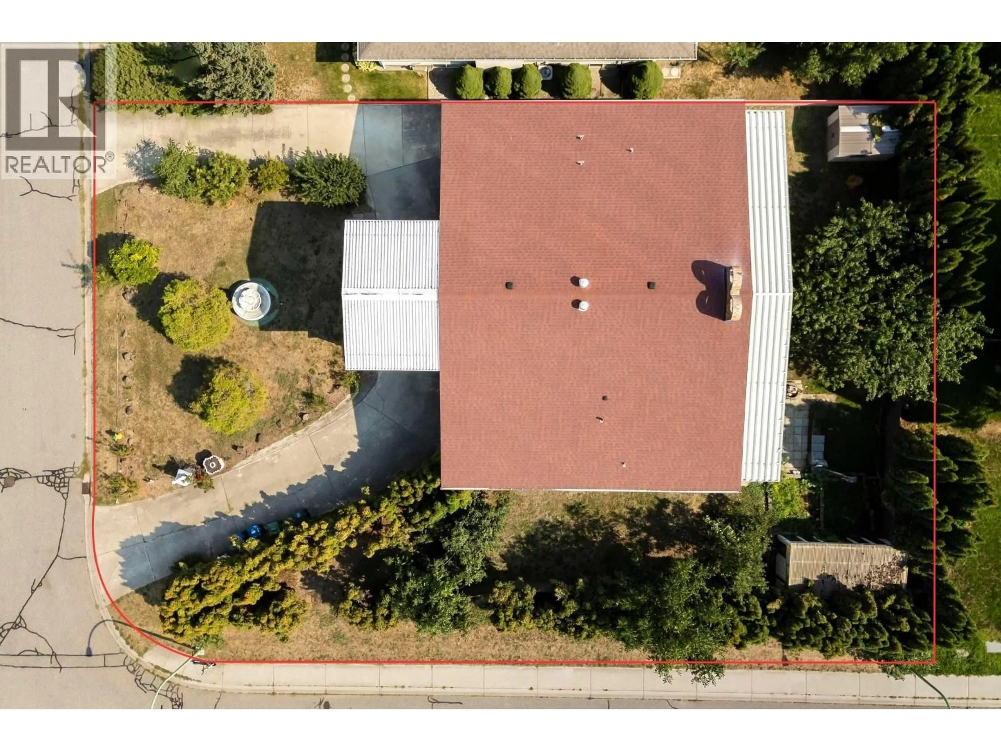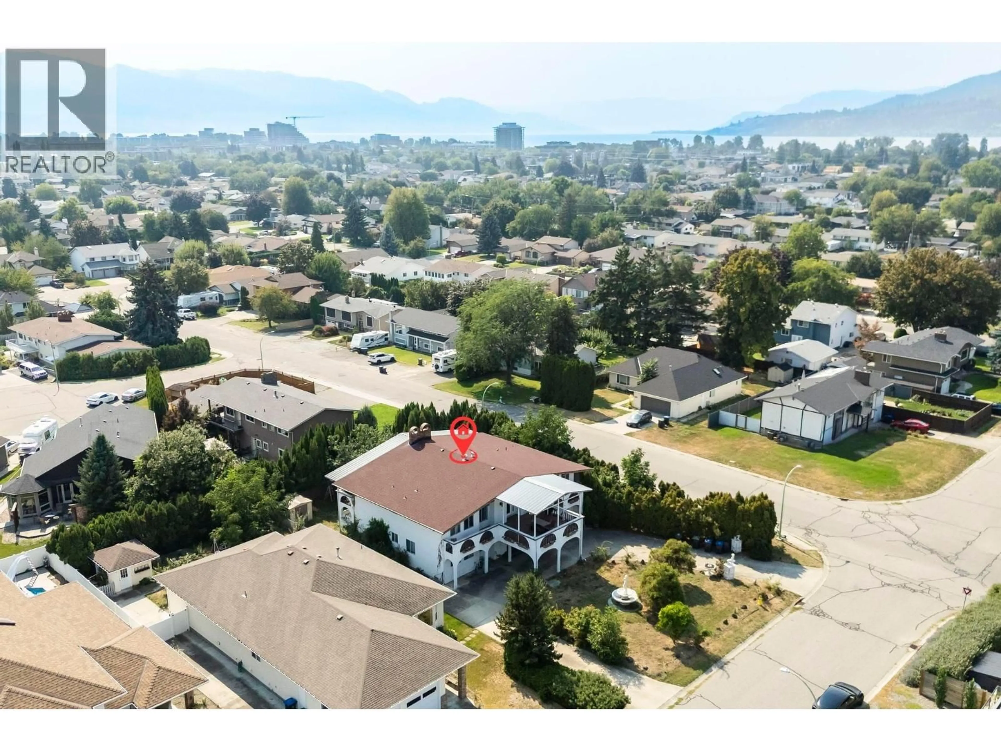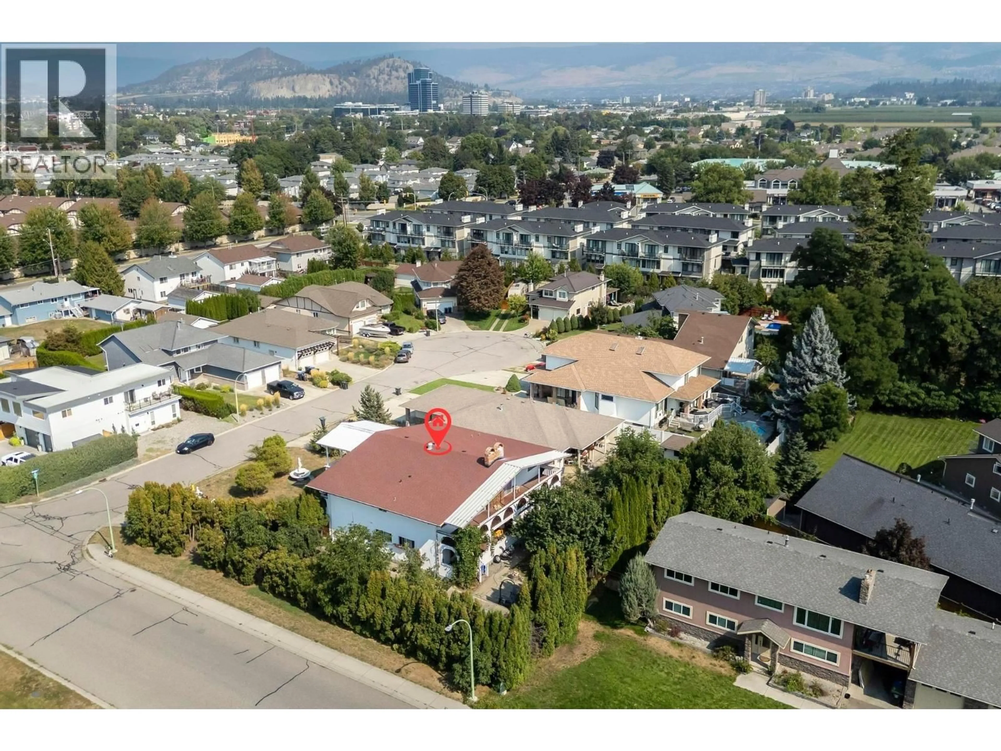2295 RHONDDA COURT, Kelowna, British Columbia V1Y7Y2
Contact us about this property
Highlights
Estimated valueThis is the price Wahi expects this property to sell for.
The calculation is powered by our Instant Home Value Estimate, which uses current market and property price trends to estimate your home’s value with a 90% accuracy rate.Not available
Price/Sqft$407/sqft
Monthly cost
Open Calculator
Description
Rare redevelopment opportunity on a .30 acre corner lot in Kelowna South/Lower Mission, one of the city’s most sought-after neighborhoods. Just minutes from the beach, Okanagan College, Kelowna General Hospital, schools, shopping, and more, this location is unmatched. Currently zoned MF1 Infill Housing, the property permits up to 6 ground-oriented units, and City of Kelowna discussions suggest subdivision potential for two fourplexes (8 dwellings total). The existing home spans over 3,900 sq. ft. with 6 bedrooms, 4 bathrooms, soaring 16-ft ceilings, multiple kitchens, generous living spaces, and expansive decks—ideal for multi-generational living or revenue. Proven rental history includes $5,200+ per month and successful short-term rental returns. New roof in 2019. A flat corner lot with circular driveway, mature landscaping, and strong holding value with immediate revenue potential. Whether you plan to redevelop, subdivide, or hold as a unique income-producing residence, this is one of the last larger parcels in Kelowna South/Lower Mission. Family-friendly, walkable, and surrounded by schools, Guisachan Village, dining, and boutique shops—this property is a redevelopment gem with lifestyle appeal. Buyers to complete due diligence on subdivision and zoning applications. (id:39198)
Property Details
Interior
Features
Main level Floor
Kitchen
12'4'' x 22'11''Living room
28'0'' x 39'5''Partial bathroom
4'7'' x 8'9''Bedroom
9'4'' x 12'3''Property History
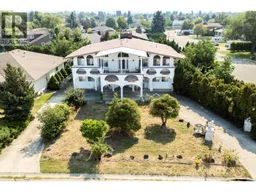 30
30
