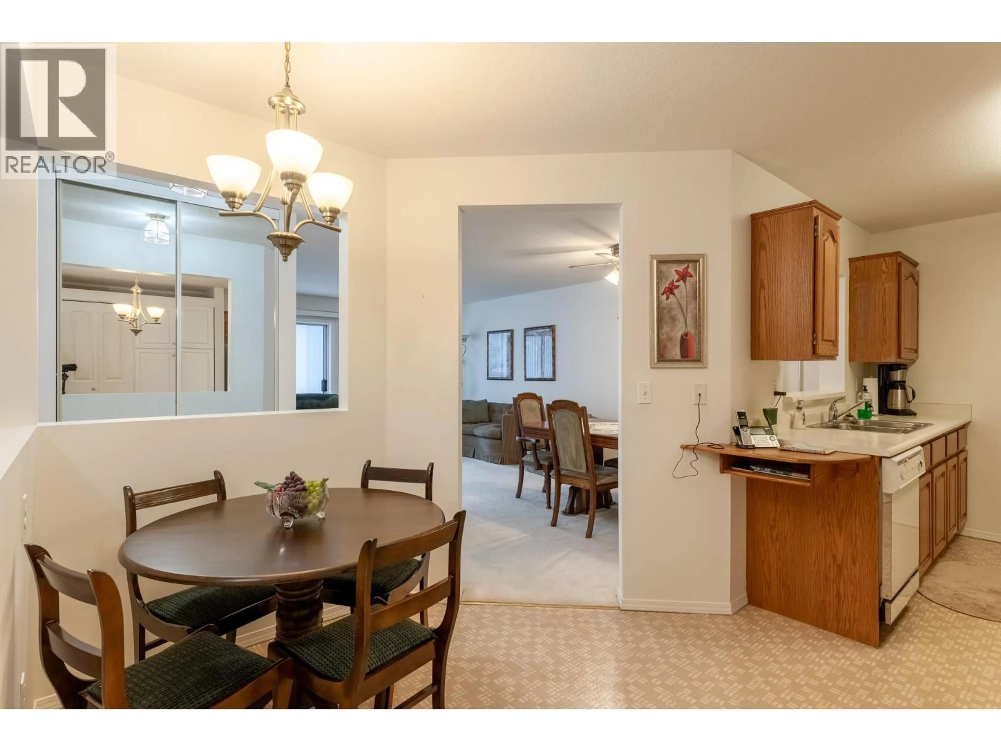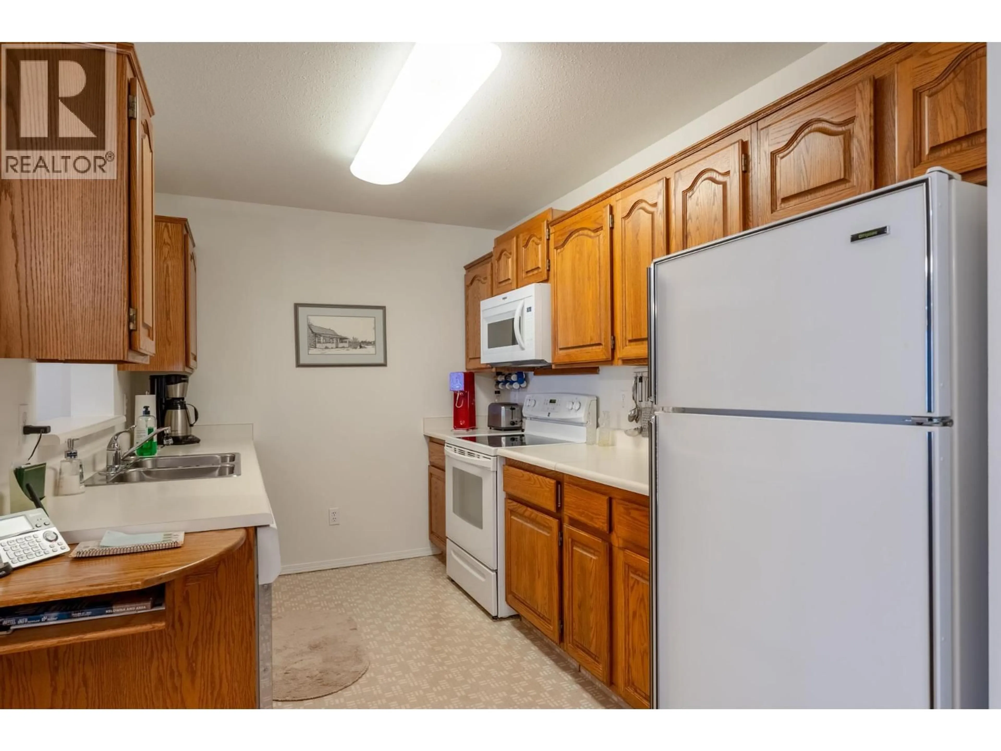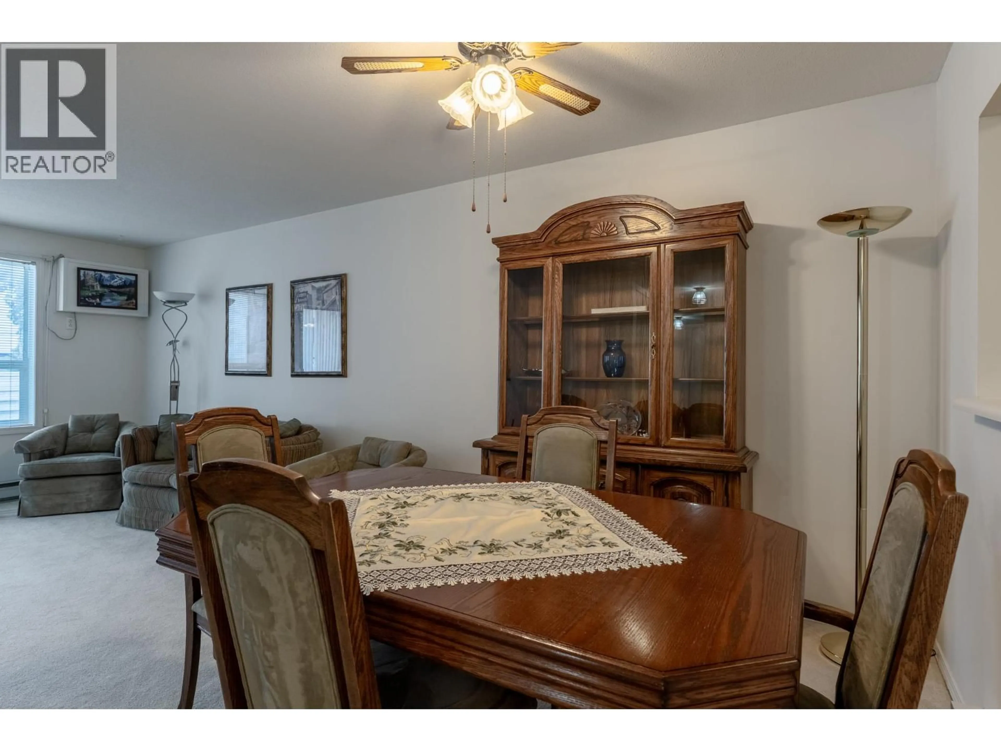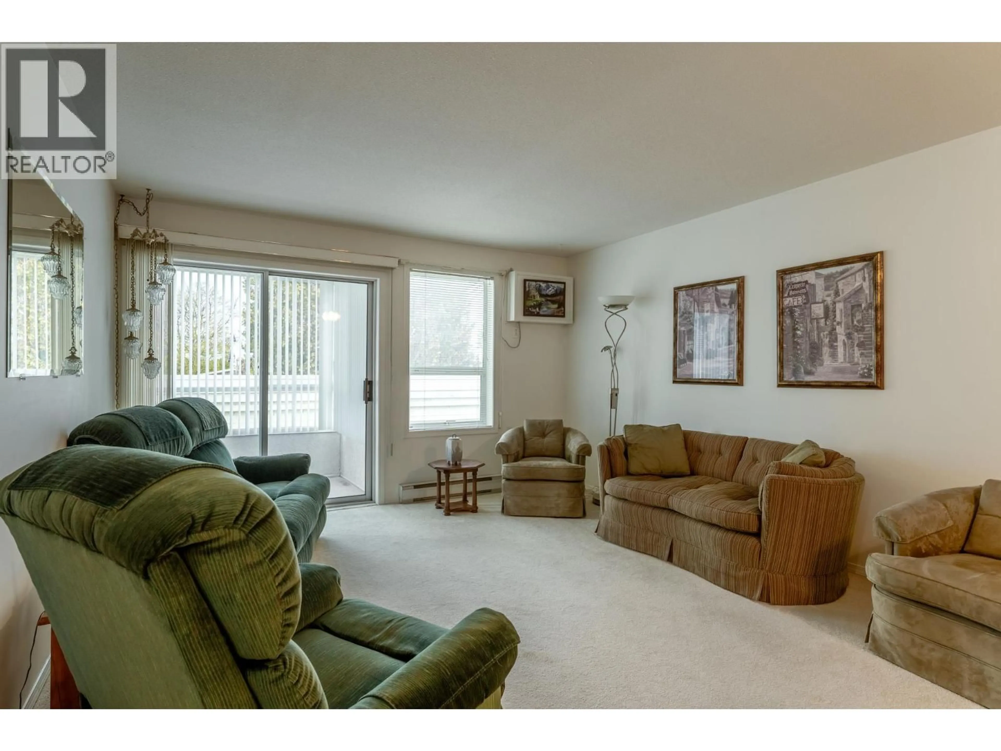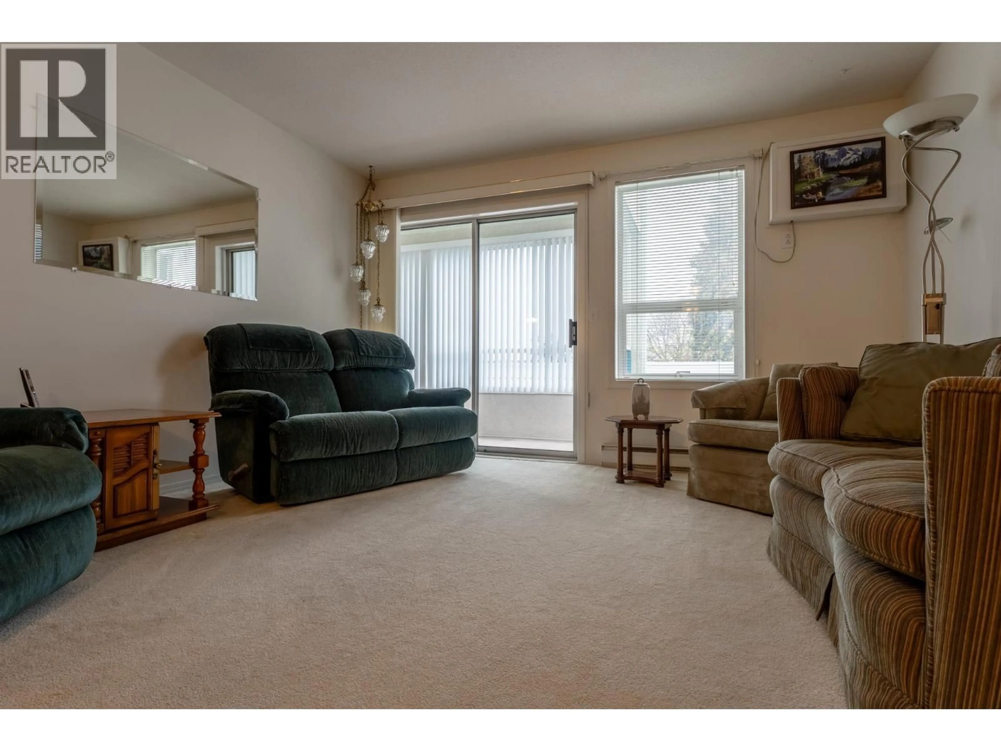208 - 1329 KLO ROAD, Kelowna, British Columbia V1W3N9
Contact us about this property
Highlights
Estimated valueThis is the price Wahi expects this property to sell for.
The calculation is powered by our Instant Home Value Estimate, which uses current market and property price trends to estimate your home’s value with a 90% accuracy rate.Not available
Price/Sqft$182/sqft
Monthly cost
Open Calculator
Description
Amazing Value! Spacious 2 bedroom 2 bath home at Gordon Park Village. This is a well cared for home with an open plan. Enjoy the mornings with this view of the sunrises and mountains. This east view provides protection from the direct afternoon sun. There is extra pantry space added to the kitchen and a spacious utility room. The ensuite has a tub/shower, toilet and sink. The main bath has a shower. The storage locker is steps away on the same floor. Parking is in an enclosed garage which provides extra personal storage. This is a society building so the purchase must be with cash, no mortgages. The building has a woodwork shop, small gym, and a common kitchen dining area. Gordon Park is a 50 Plus building, with no rentals and no pets allowed. It is difficult to find a unit this nice at this price. Come, take a look. (id:39198)
Property Details
Interior
Features
Main level Floor
3pc Bathroom
8' x 7'3pc Ensuite bath
9' x 6'Bedroom
10'4'' x 10'Kitchen
10'6'' x 8'Exterior
Parking
Garage spaces -
Garage type -
Total parking spaces 1
Condo Details
Inclusions
Property History
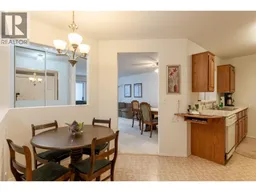 24
24
