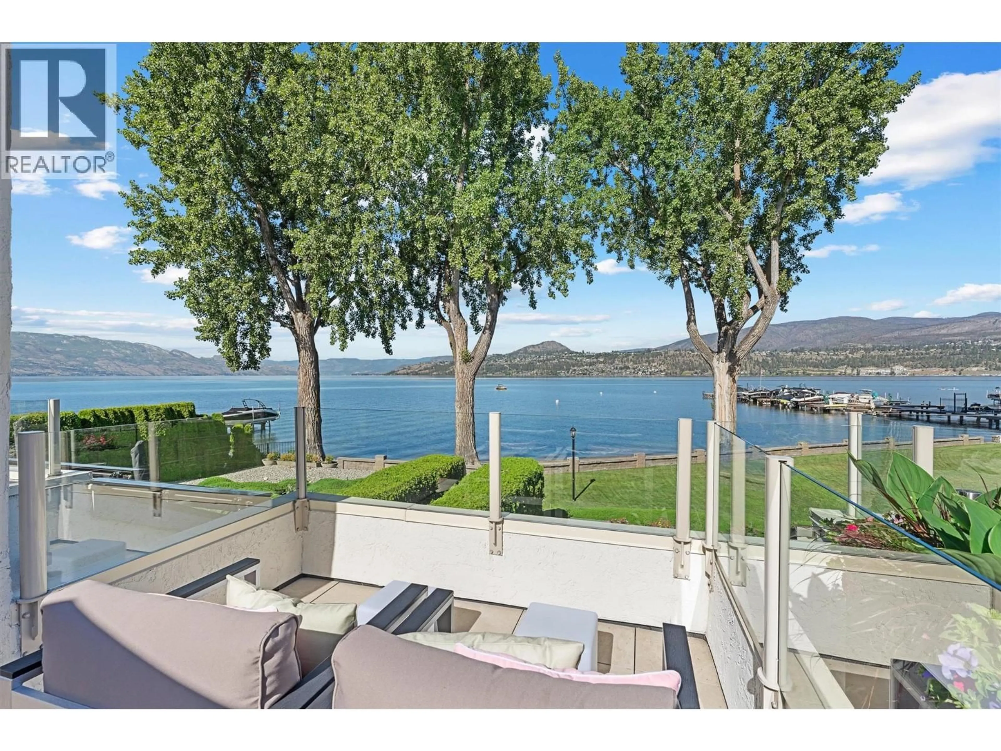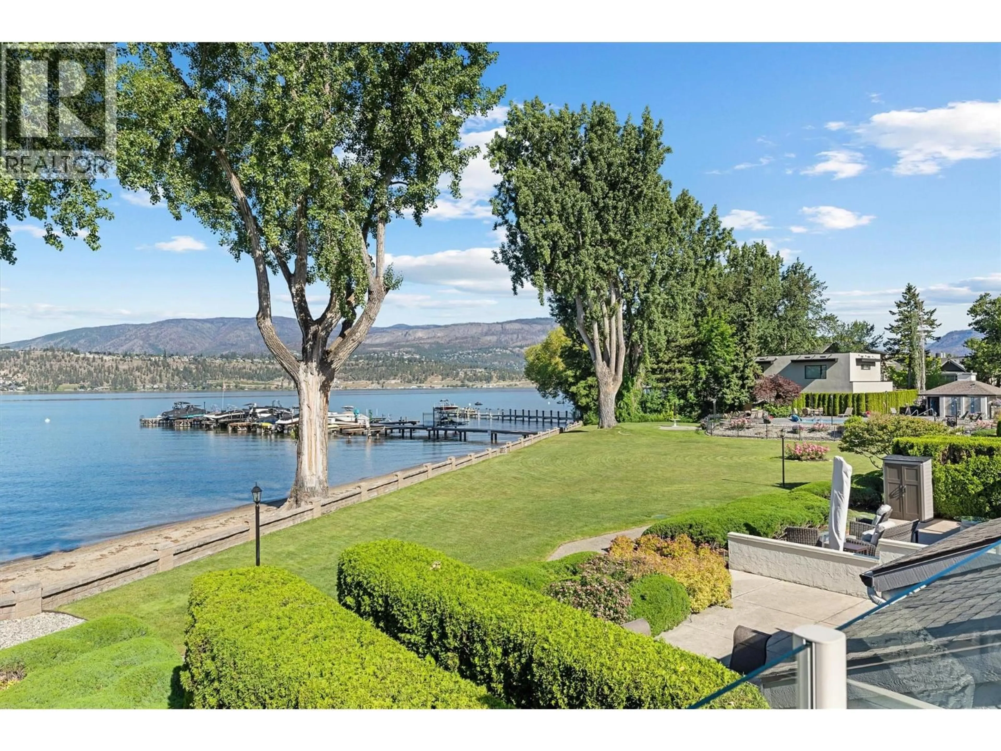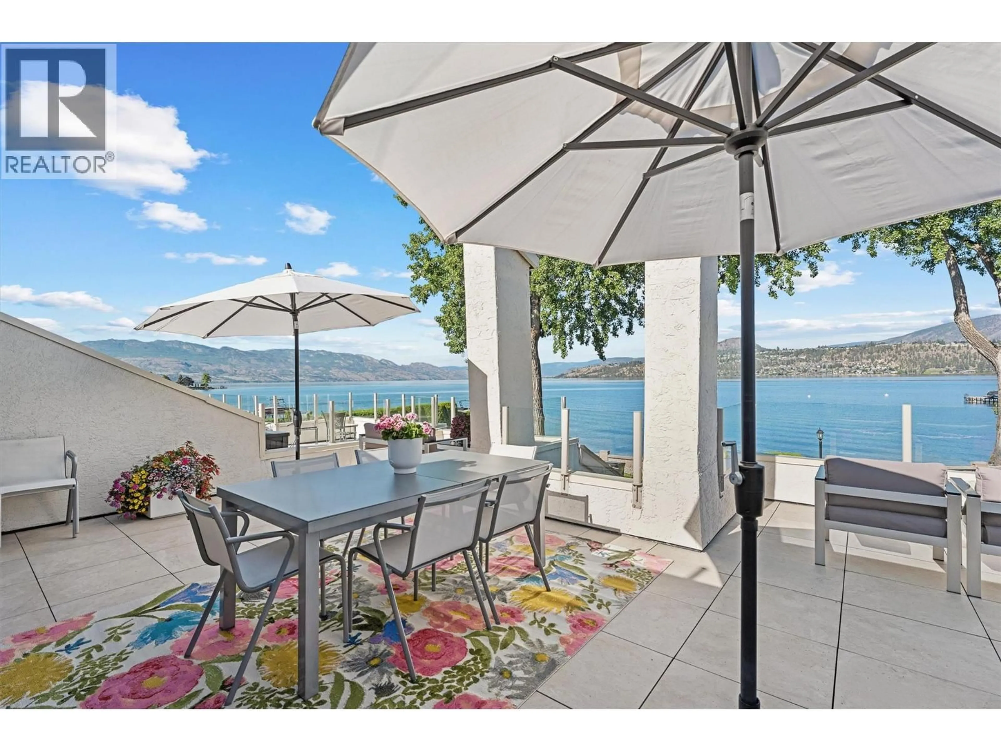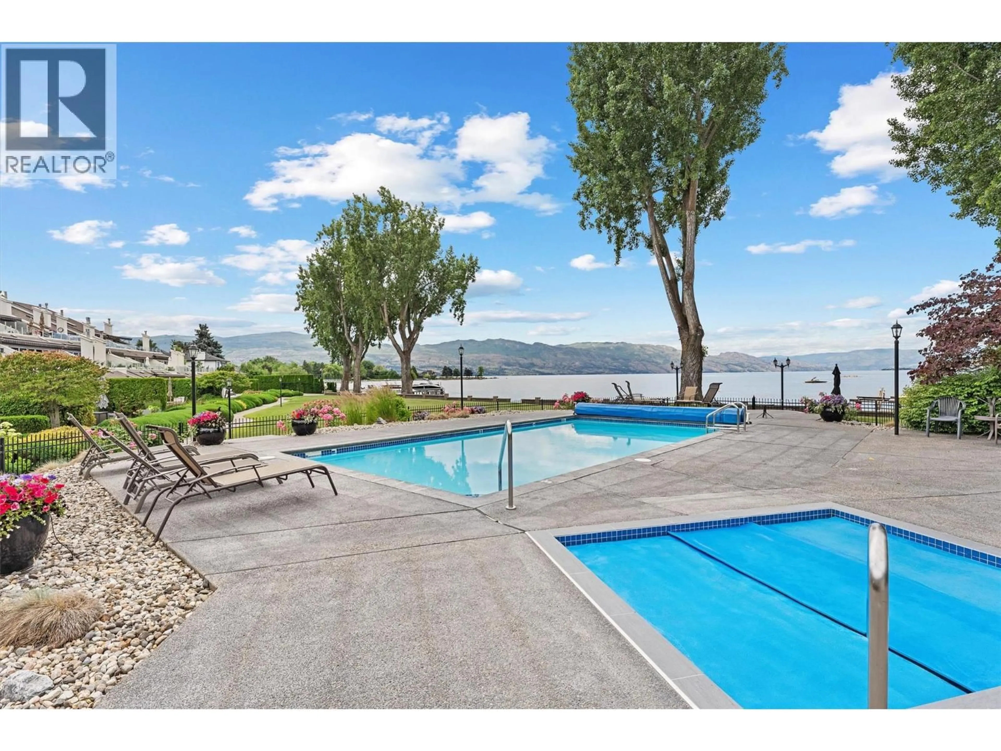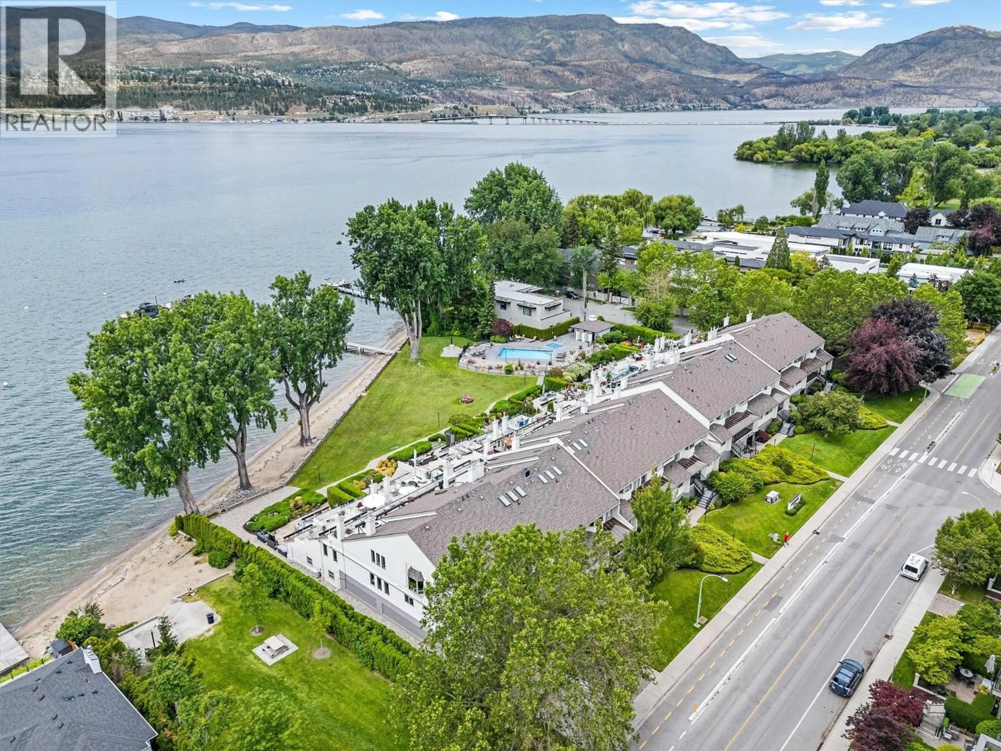202 - 2900 ABBOTT STREET, Kelowna, British Columbia V1Y1G6
Contact us about this property
Highlights
Estimated valueThis is the price Wahi expects this property to sell for.
The calculation is powered by our Instant Home Value Estimate, which uses current market and property price trends to estimate your home’s value with a 90% accuracy rate.Not available
Price/Sqft$825/sqft
Monthly cost
Open Calculator
Description
This beautifully maintained waterfront residence offers bright, spacious one-level living in one of Kelowna’s most sought-after communities. Featuring two generous bedrooms and two bathrooms, the home includes a modern maple kitchen with an eating peninsula and adjacent dining area, perfect for entertaining. The living room, complete with a cozy gas fireplace, opens into a sun-drenched flex space through new floor-to-ceiling glass doors, leading to a fully refurbished lakefront patio. The expansive primary bedroom features a walk-through closet and a luxurious 5-piece ensuite with a glass shower and soaking tub. Additional highlights include updated LED recessed lighting, remote-controlled foyer lighting, blackout blinds in the front bedroom, new ceilings in the primary suite, refreshed paint and hardware, a split-unit heater and A/C in the living room, a newer LG slide-in range, and a large in-suite storage closet. The newly renovated laundry room adds to the home’s convenience. Building enhancements include a rubberized entry staircase and landings, fresh exterior paint, and updated front landscaping. Residents enjoy access to a concrete pool and newly tiled hot tub, along with secure underground parking—stall #28 included. Centrally located and within walking distance to amenities, this move-in-ready home blends modern comfort with timeless lakeside charm. (id:39198)
Property Details
Interior
Features
Main level Floor
Dining room
10'6'' x 16'2''Sunroom
10'5'' x 20'8''Foyer
14'1'' x 7'2''Bedroom
17'6'' x 10'Exterior
Features
Parking
Garage spaces -
Garage type -
Total parking spaces 1
Condo Details
Inclusions
Property History
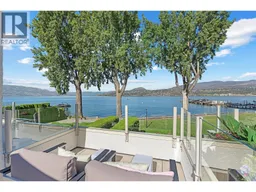 43
43
