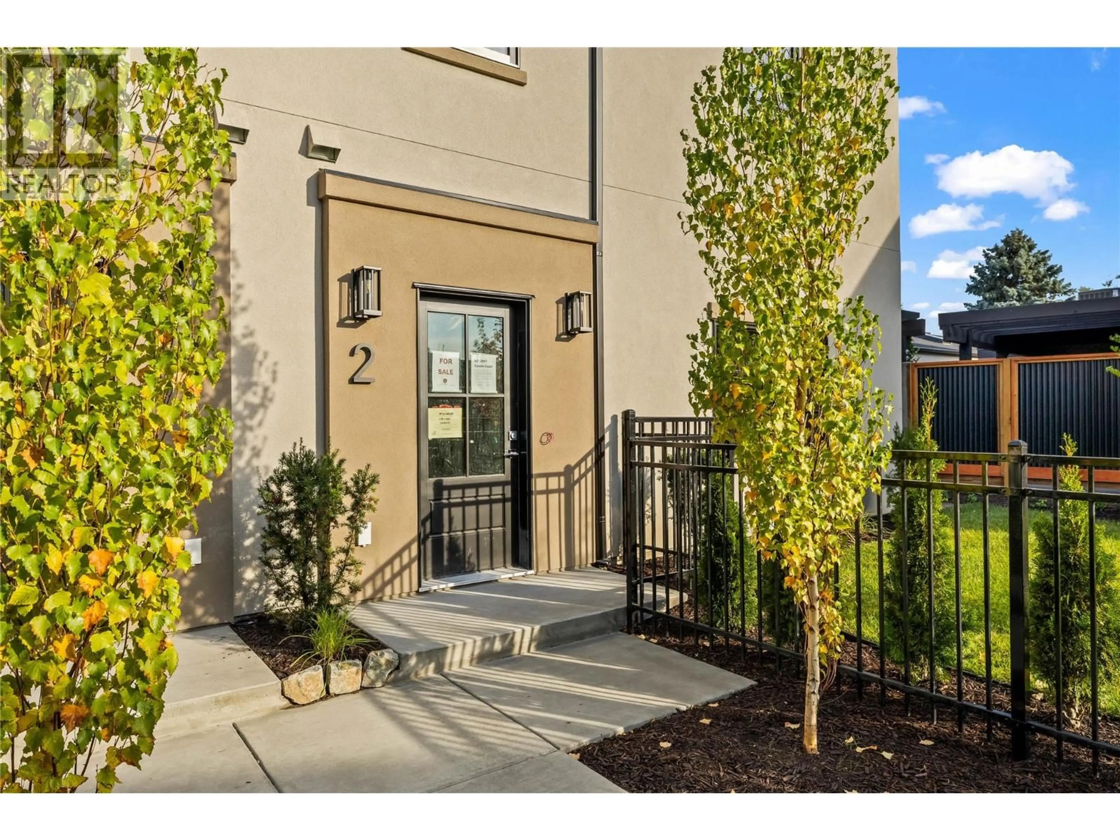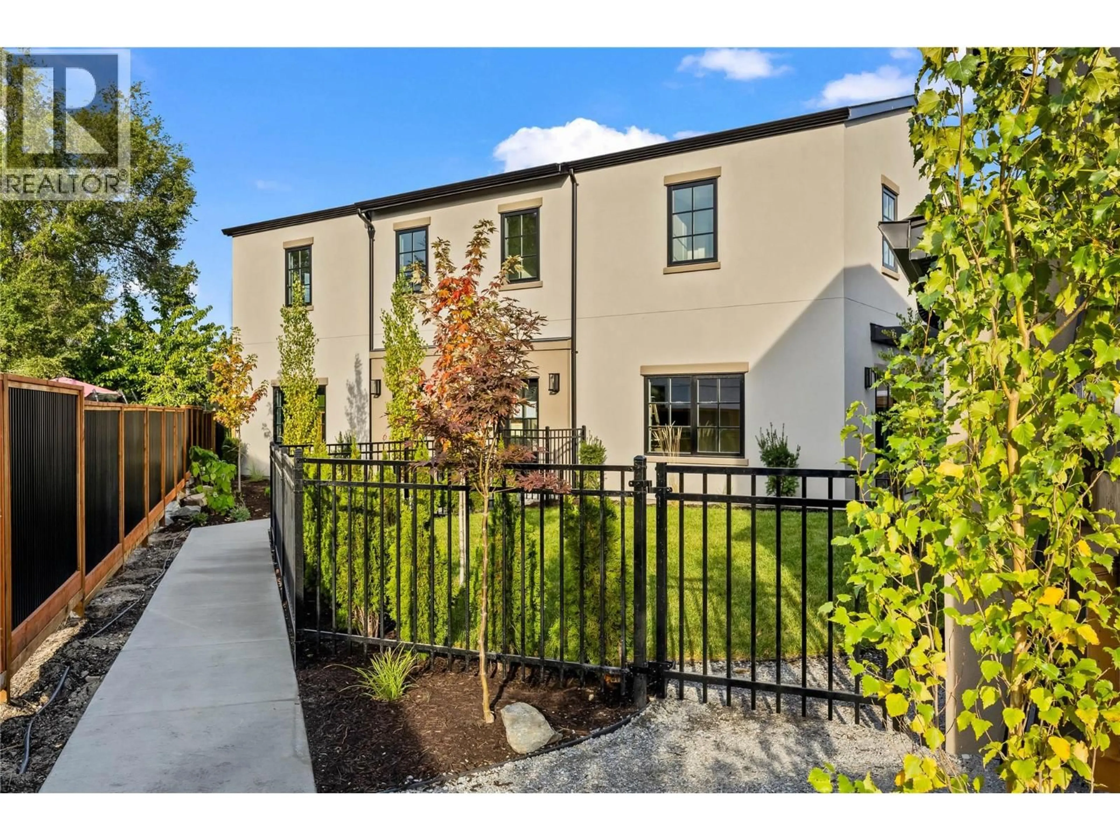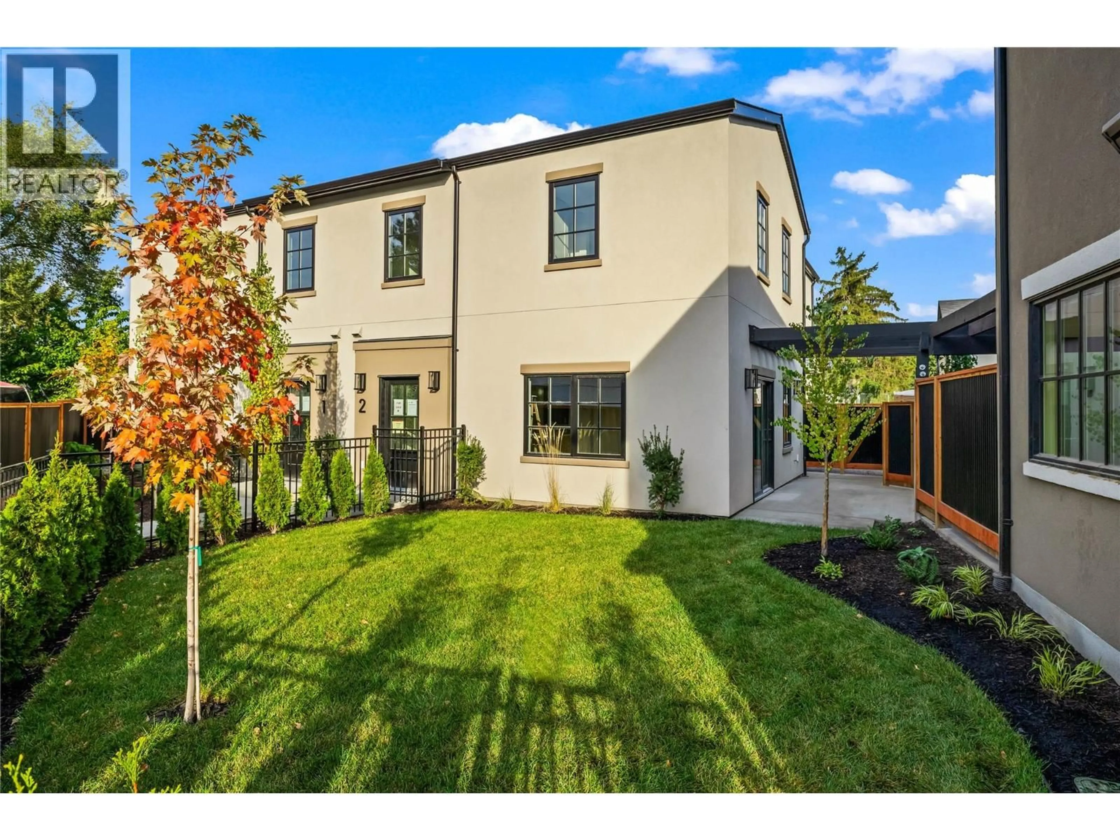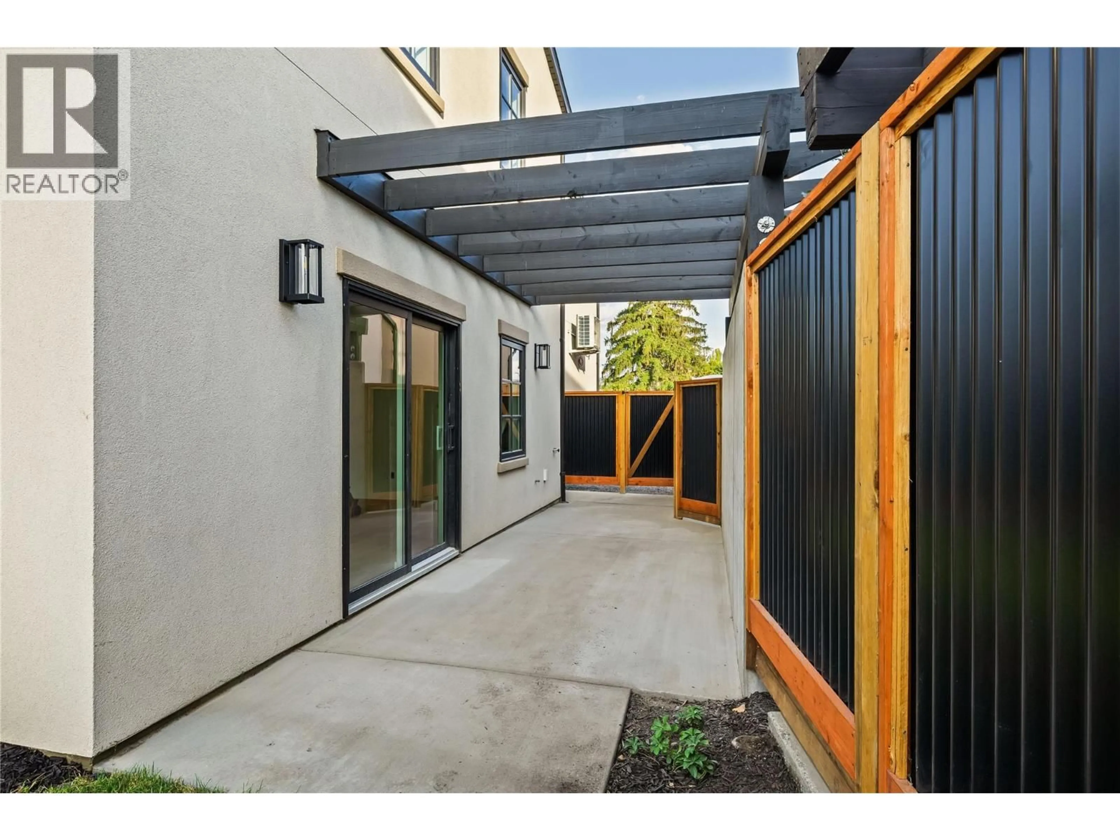2 - 2957 CONLIN COURT, Kelowna, British Columbia V1Y7S7
Contact us about this property
Highlights
Estimated valueThis is the price Wahi expects this property to sell for.
The calculation is powered by our Instant Home Value Estimate, which uses current market and property price trends to estimate your home’s value with a 90% accuracy rate.Not available
Price/Sqft$630/sqft
Monthly cost
Open Calculator
Description
Brand-new 4-bedroom home where modern living meets signature Worman craftsmanship. Part of an exclusive five-home collection, this residence combines the comfort of a single-family home with the convenience of a premium duplex design, perfectly placed in Kelowna’s vibrant South Pandosy neighbourhood. The thoughtfully designed layout features four bedrooms plus a generous upstairs flex space, ideal for a home office, playroom, or media room. The main floor showcases exposed timber ceilings and bright, open-concept living that feels both warm and refined. The kitchen pairs style with function through custom-painted shaker cabinetry, quartz countertops, a central island, and LG stainless-steel appliances. Nearby, a laundry area with a stacking Whirlpool washer and dryer and a guest powder room add everyday practicality. Upstairs, the primary suite includes a walk-in closet and ensuite with dual sinks, while three additional bedrooms share a full bath with a tub for family or guests. A private fenced yard and double side-by-side garage offer space to unwind and store with ease. Set in a quiet cul-de-sac with a walk score of 88, this location encourages you to leave the car at home. Walk to Kelowna General Hospital, Okanagan College, KLO Middle School, shops, dining, and the lake. A modern Worman-built home delivering thoughtful design, lasting quality, and a true South Pandosy lifestyle. (id:39198)
Property Details
Interior
Features
Second level Floor
Bedroom
7'10'' x 10'10''Primary Bedroom
11'6'' x 11'9''Full bathroom
7'8'' x 5'Full ensuite bathroom
7'6'' x 7'9''Exterior
Parking
Garage spaces -
Garage type -
Total parking spaces 2
Condo Details
Inclusions
Property History
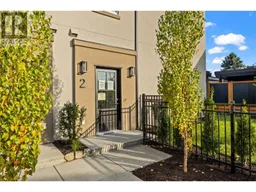 38
38
