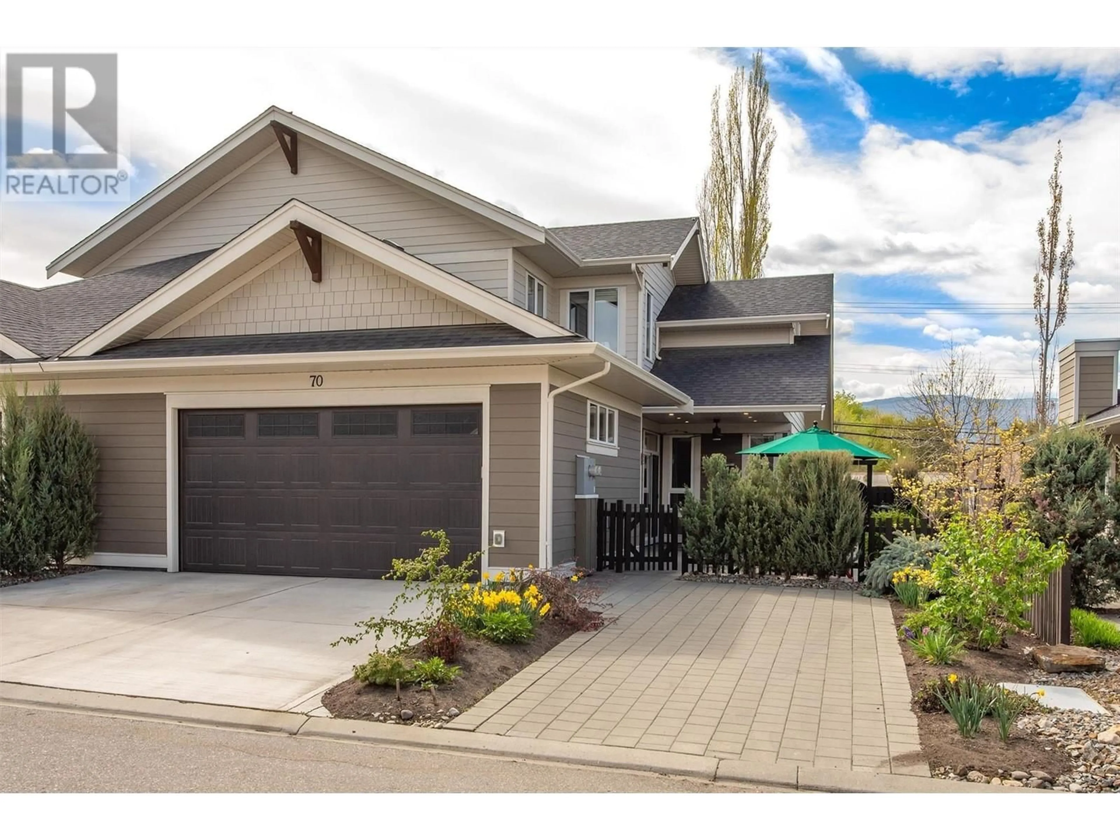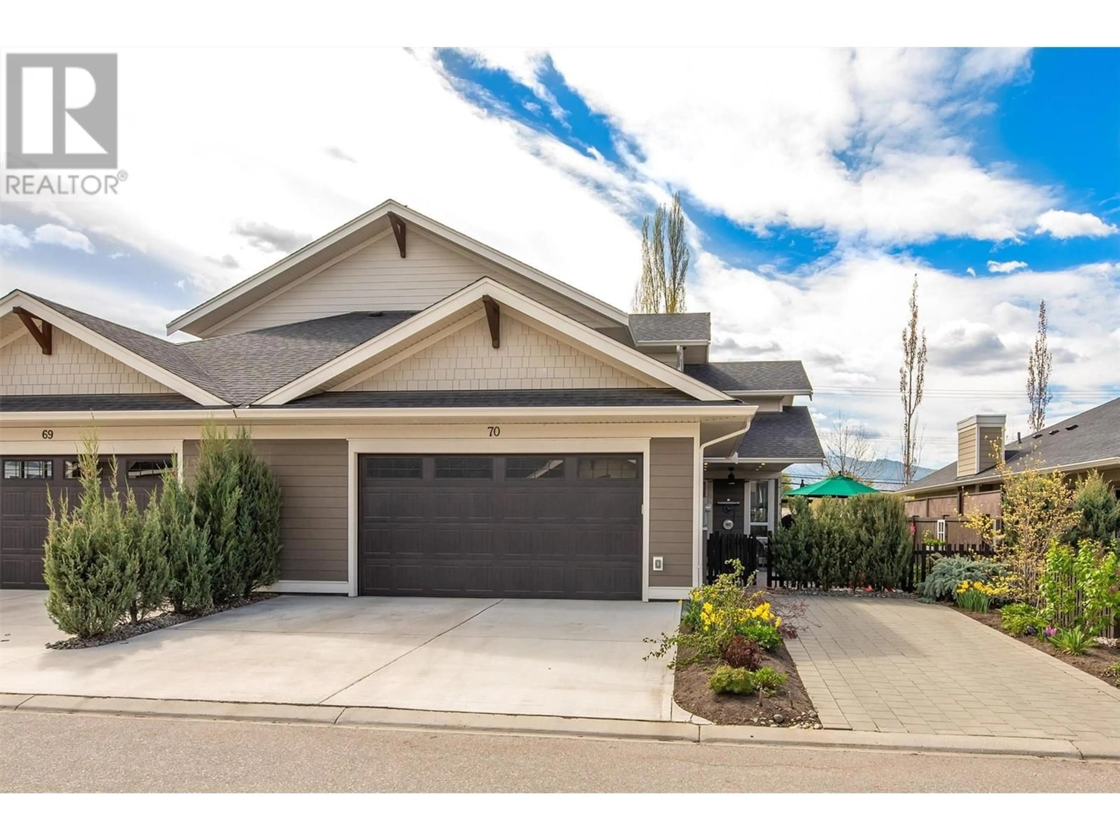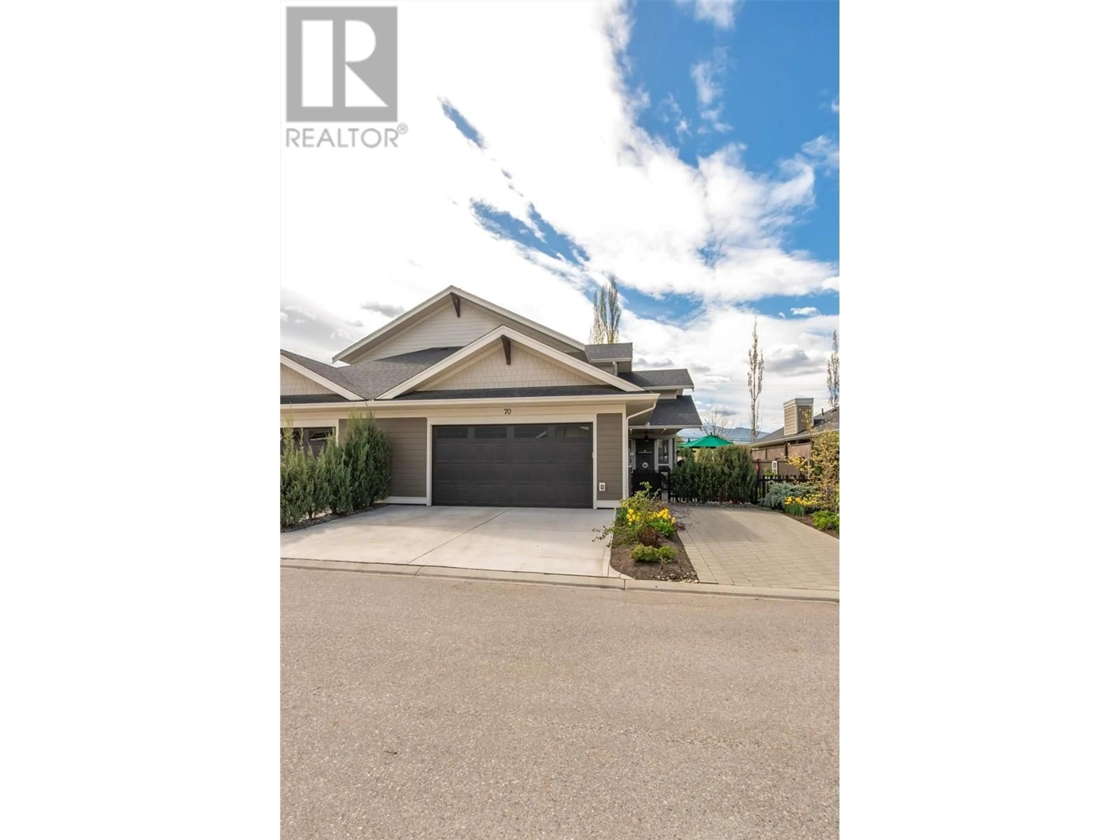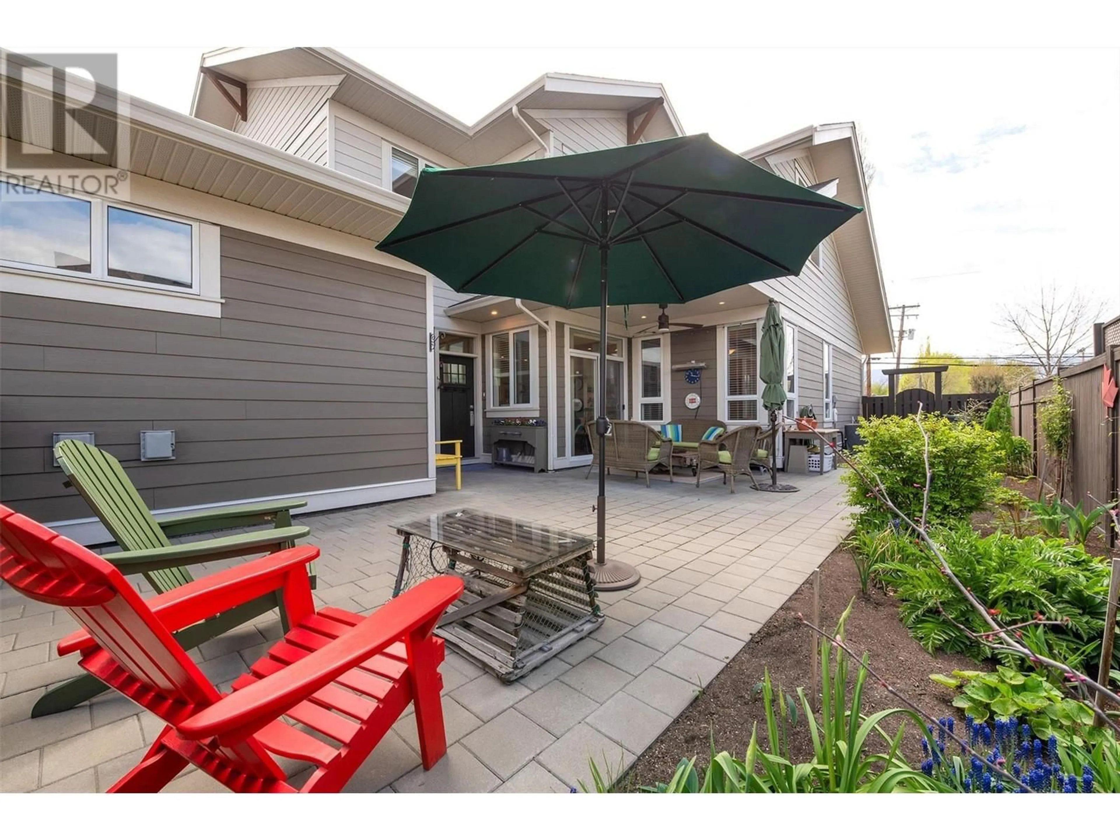70 - 1960 KLO ROAD, Kelowna, British Columbia V1W5L2
Contact us about this property
Highlights
Estimated ValueThis is the price Wahi expects this property to sell for.
The calculation is powered by our Instant Home Value Estimate, which uses current market and property price trends to estimate your home’s value with a 90% accuracy rate.Not available
Price/Sqft$482/sqft
Est. Mortgage$4,076/mo
Maintenance fees$362/mo
Tax Amount ()$4,317/yr
Days On Market48 days
Description
Luxury Living in Lower Mission – Stunning 3-Bed + Office Townhome in Kelowna’s Sought-After GableCraft Community Discover #70, 1960 KLO Road—an exquisite 3-bedroom, 3-bathroom townhome, complete with an additional office space and nestled in the desirable Lower Mission area. This nearly 2,000 sq ft semi-detached residence was built in 2016 and offers the ideal blend of luxury, space, and convenience. - Spacious Layout & High-End Finishes: Step inside to a bright, open floor plan that features hardwood floors, soaring ceilings, and an elegant gas fireplace. The modern kitchen is a chef's dream, with shaker cabinets, stainless steel appliances, a large island, and plenty of storage. - Main Floor Master Suite: Enjoy a private retreat on the main floor with a spacious master bedroom featuring a lavish 5-piece ensuite. - Upper-Level Bedrooms & Bonus Loft: Two additional bedrooms upstairs are perfect for family or guests, along with a shared bathroom and a loft area including a home office. - Outdoor Oasis: Step out to the fully fenced, private yard with an oversized patio surrounded by beautiful gardens—perfect for outdoor dining, relaxation, or entertaining. - Prime Location & Community Amenities: Located just minutes from the golf course, Mission Creek Greenway, and local shopping, you’ll enjoy easy access to both recreational and practical amenities. The pet-friendly community also offers a low-maintenance lifestyle, and low maintenance fee. (id:39198)
Property Details
Interior
Features
Main level Floor
Partial bathroom
4'11'' x 5'5''Kitchen
13'6'' x 11'0''Other
19'4'' x 23'0''5pc Ensuite bath
8'0'' x 11'10''Exterior
Parking
Garage spaces -
Garage type -
Total parking spaces 2
Condo Details
Inclusions
Property History
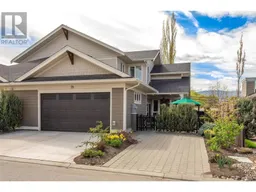 62
62
