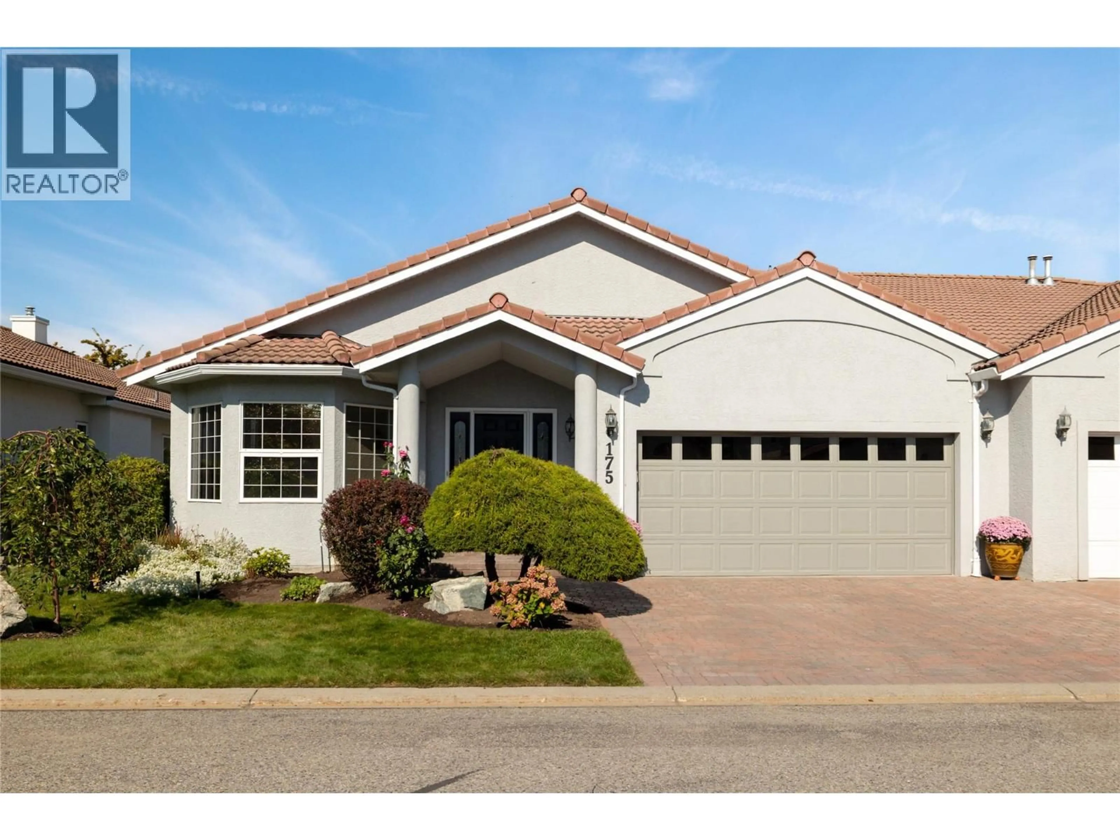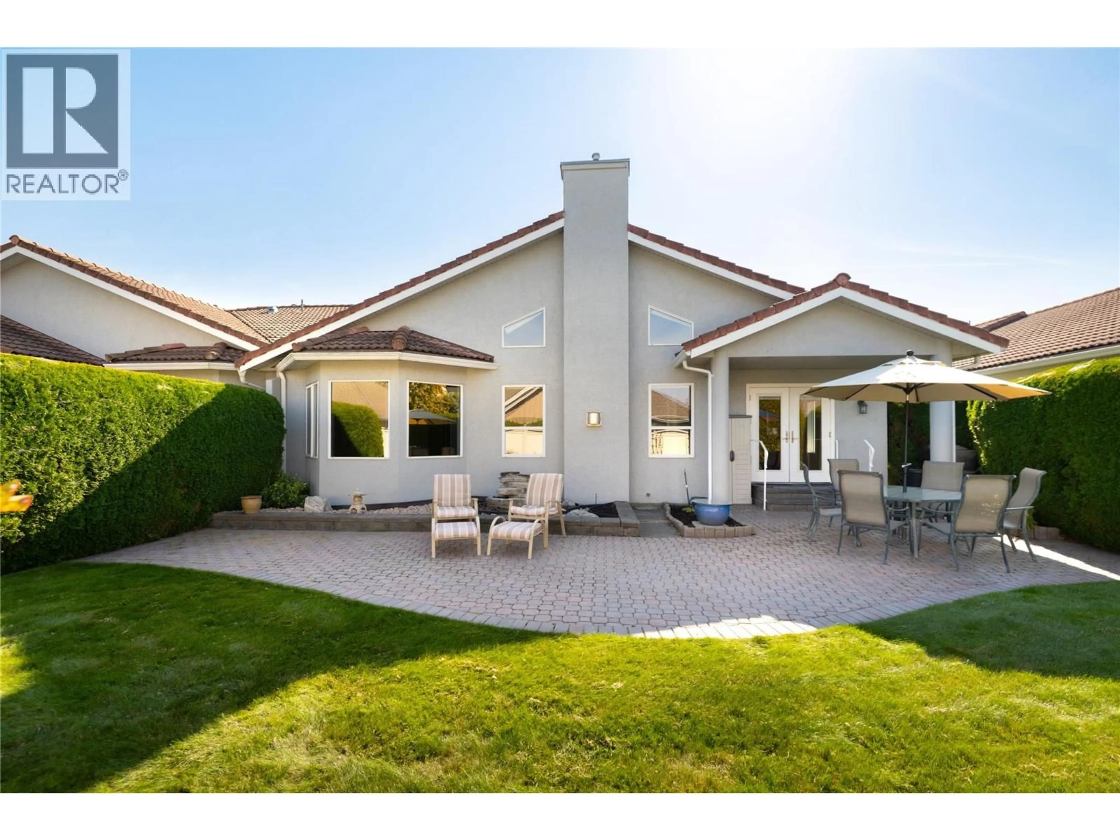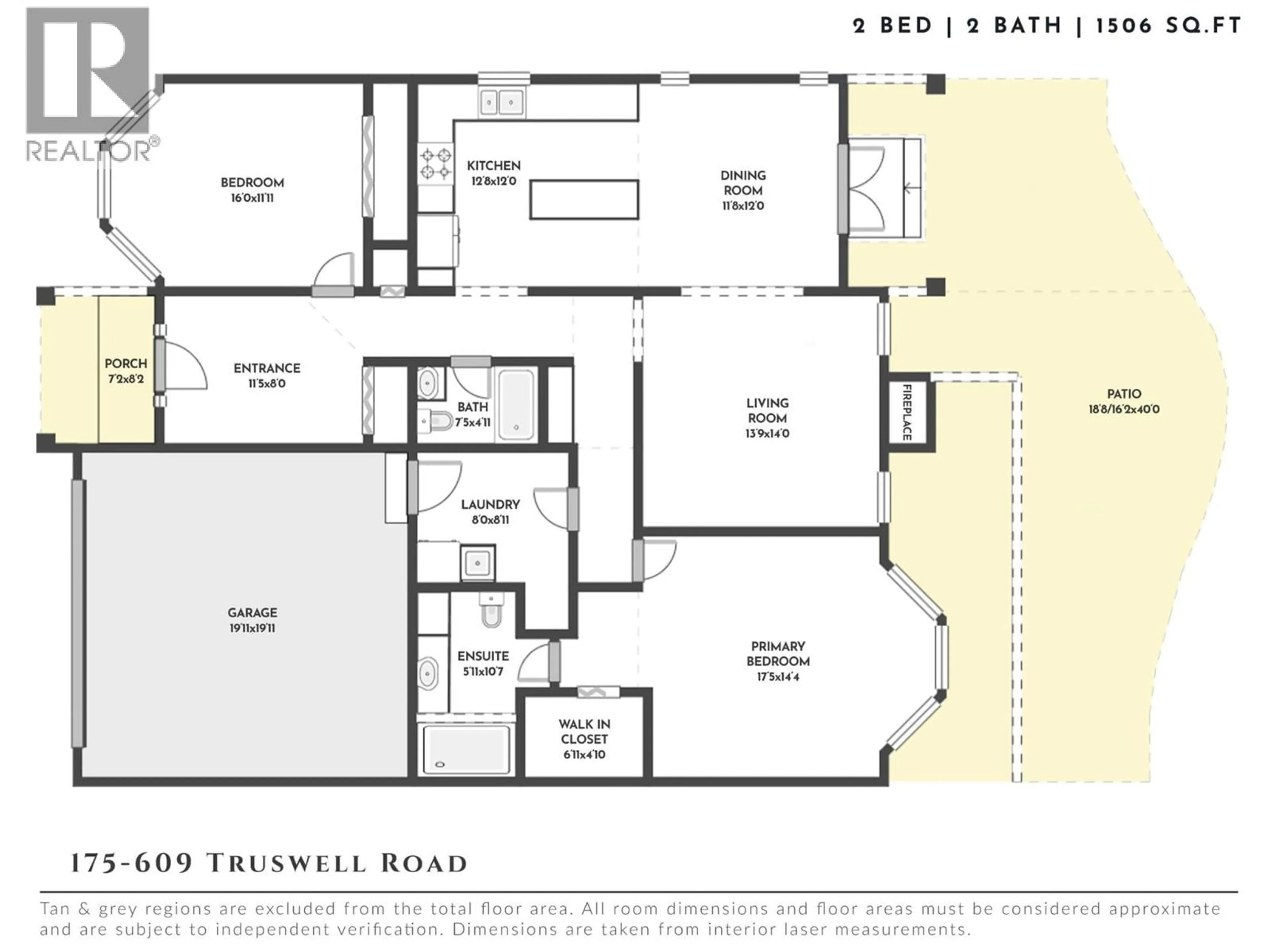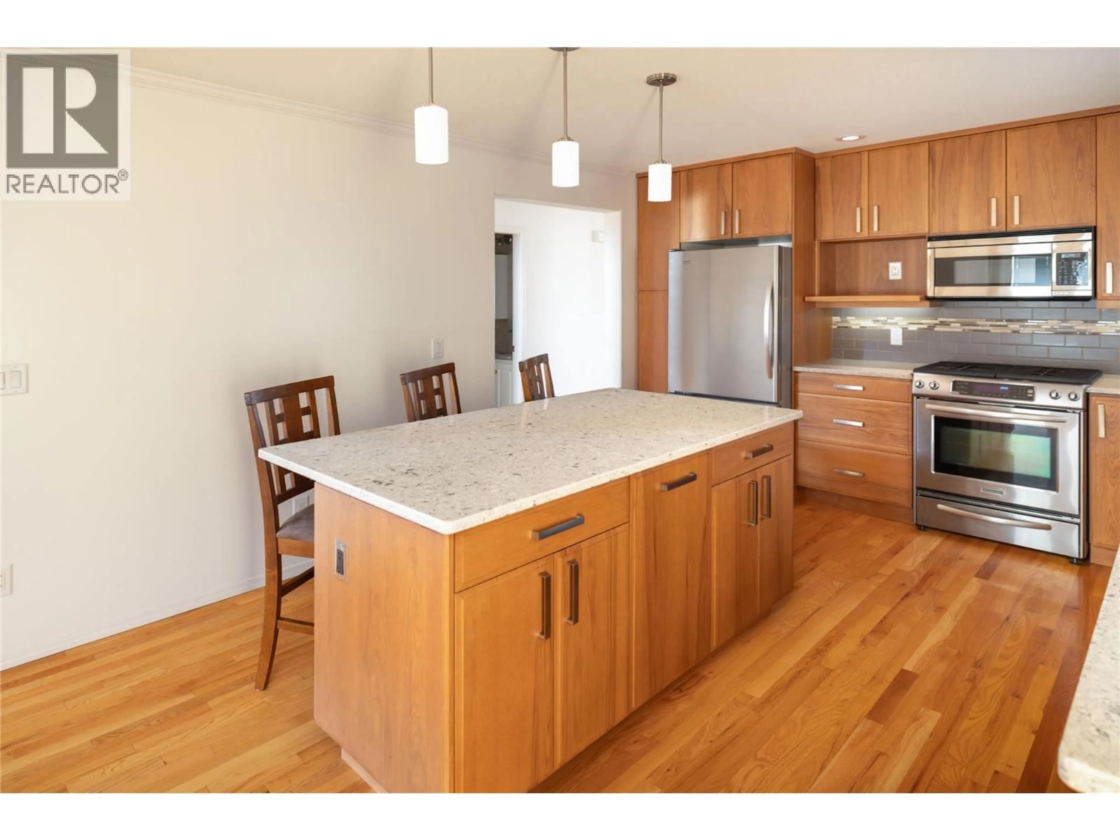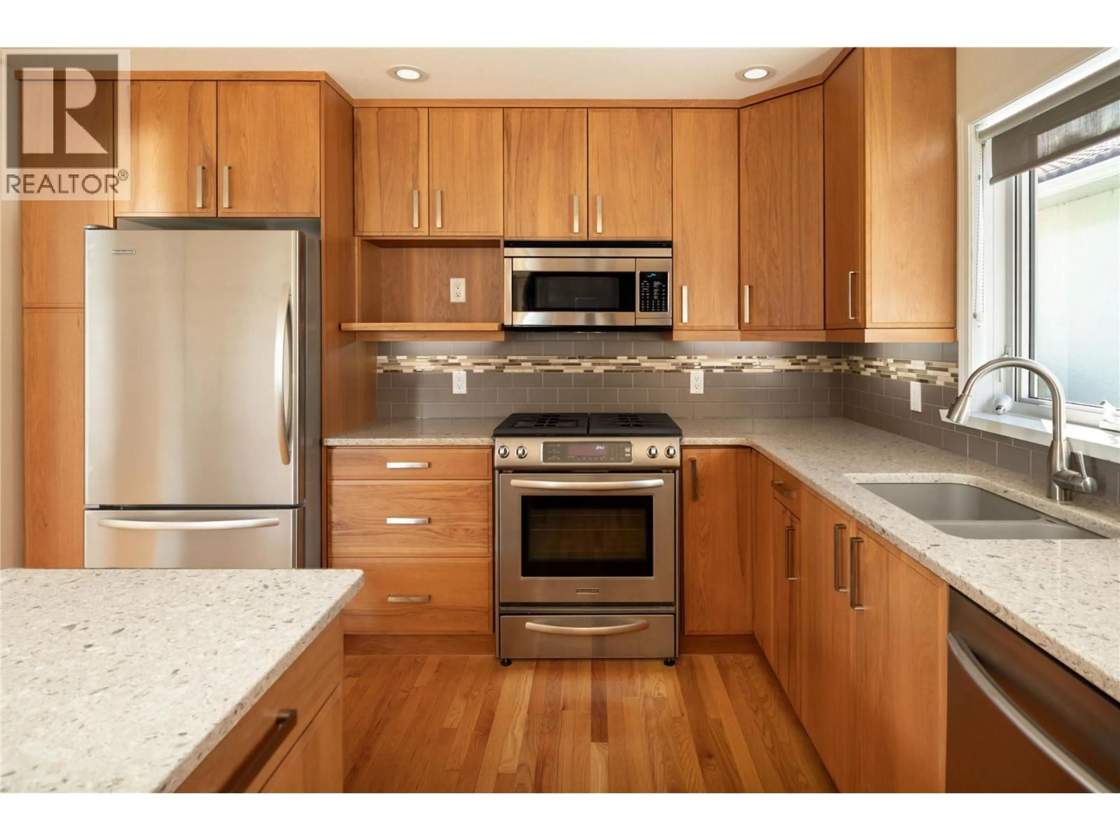175 - 609 TRUSWELL ROAD, Kelowna, British Columbia V1W3Z1
Contact us about this property
Highlights
Estimated valueThis is the price Wahi expects this property to sell for.
The calculation is powered by our Instant Home Value Estimate, which uses current market and property price trends to estimate your home’s value with a 90% accuracy rate.Not available
Price/Sqft$513/sqft
Monthly cost
Open Calculator
Description
Live where lifestyle meets convenience in one of Kelowna’s most walkable locations. This single-level home offers a bright, well-designed floor plan with vaulted ceilings, hardwood floors, and abundant natural light. The kitchen is timeless with warm wood cabinetry, granite counters, stainless appliances, and a centre island that flows seamlessly to the dining space and private backyard. The living room features soaring windows and a modern fireplace, creating an inviting atmosphere year-round. The primary retreat includes a walk-in closet and ensuite, while a second bedroom and full bath provide comfort for guests or a flexible office/den. Outside, enjoy a low-maintenance yard with a large patio—perfect for morning coffee or evening gatherings. With a double garage, generous storage, and lock-and-leave peace of mind, this property is ideal for downsizers or professionals seeking convenience and lifestyle. Enjoy resort-style living with access to a beautifully appointed clubhouse offering an indoor pool, gym, library, social lounge, and an inviting outdoor patio complete with hot tub and BBQ area. Just minutes from beaches, dining, shops, and Kelowna’s best amenities, this home combines easy living with an unbeatable central location in a safe, friendly community. (id:39198)
Property Details
Interior
Features
Main level Floor
Foyer
8'0'' x 11'5''Primary Bedroom
14'4'' x 17'5''Full ensuite bathroom
10'7'' x 5'11''Laundry room
8'11'' x 8'0''Exterior
Features
Parking
Garage spaces -
Garage type -
Total parking spaces 4
Condo Details
Inclusions
Property History
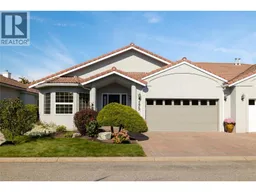 35
35
