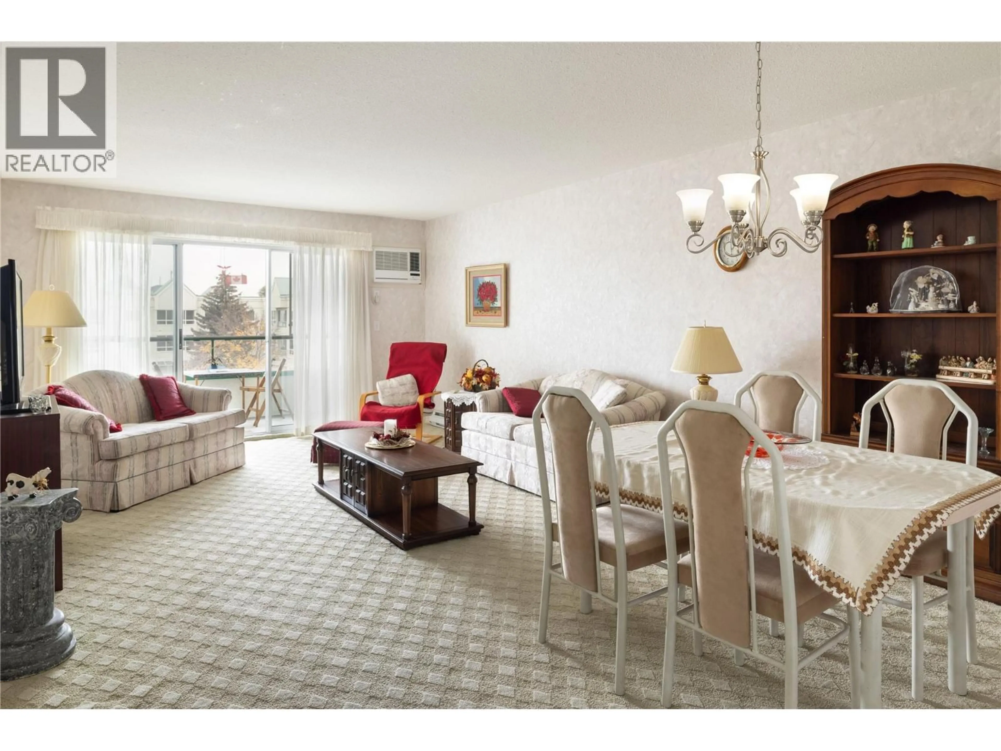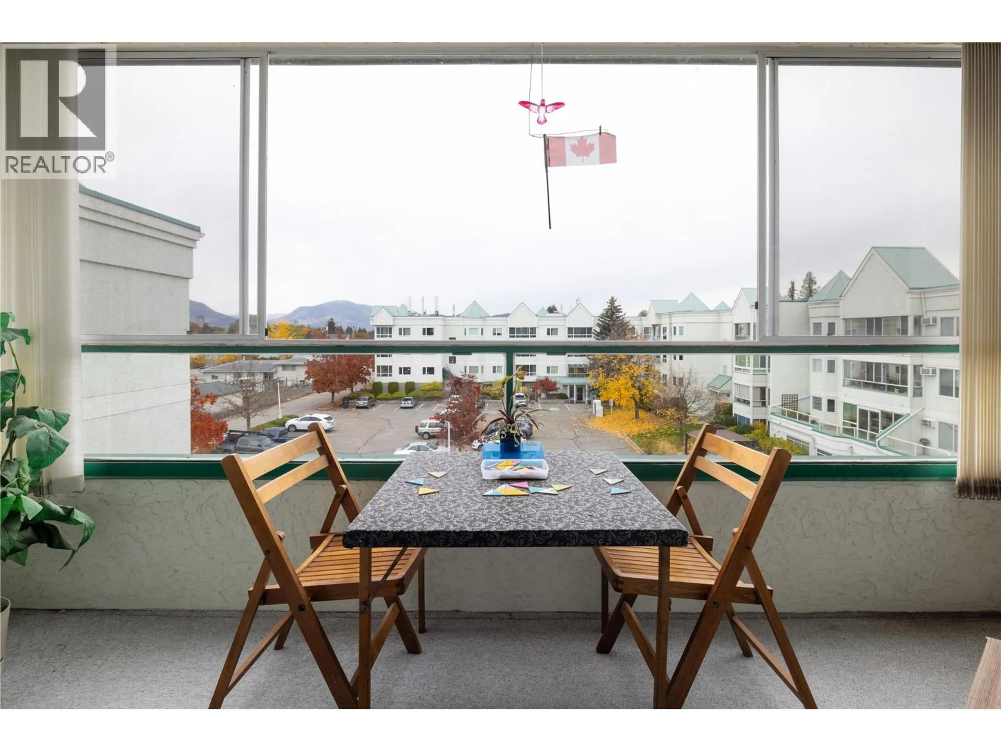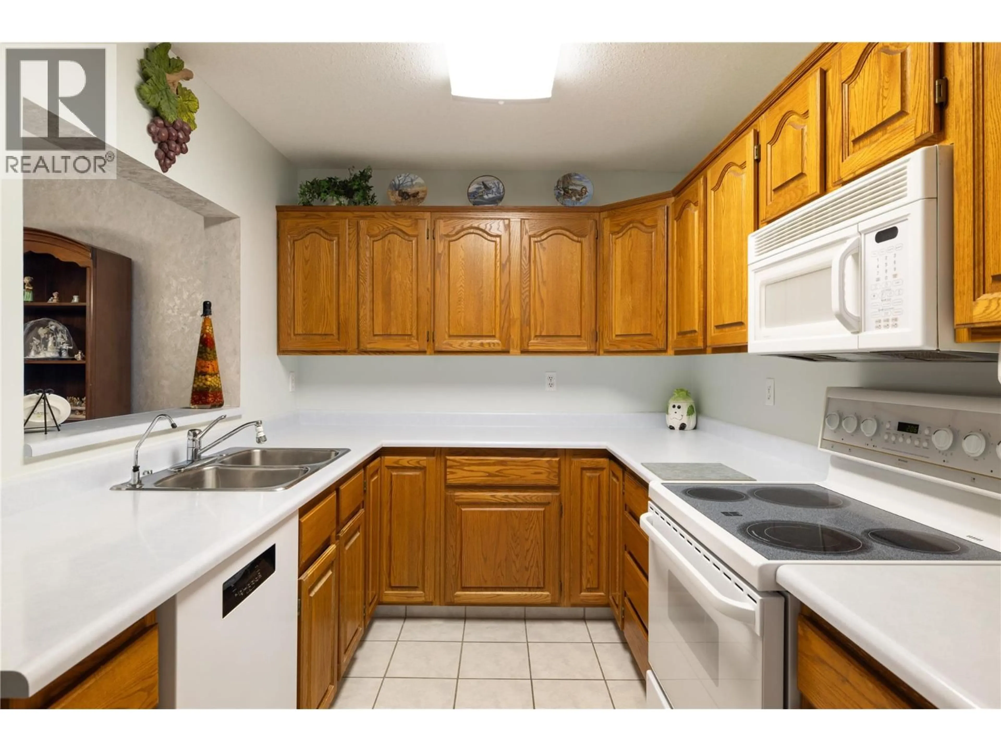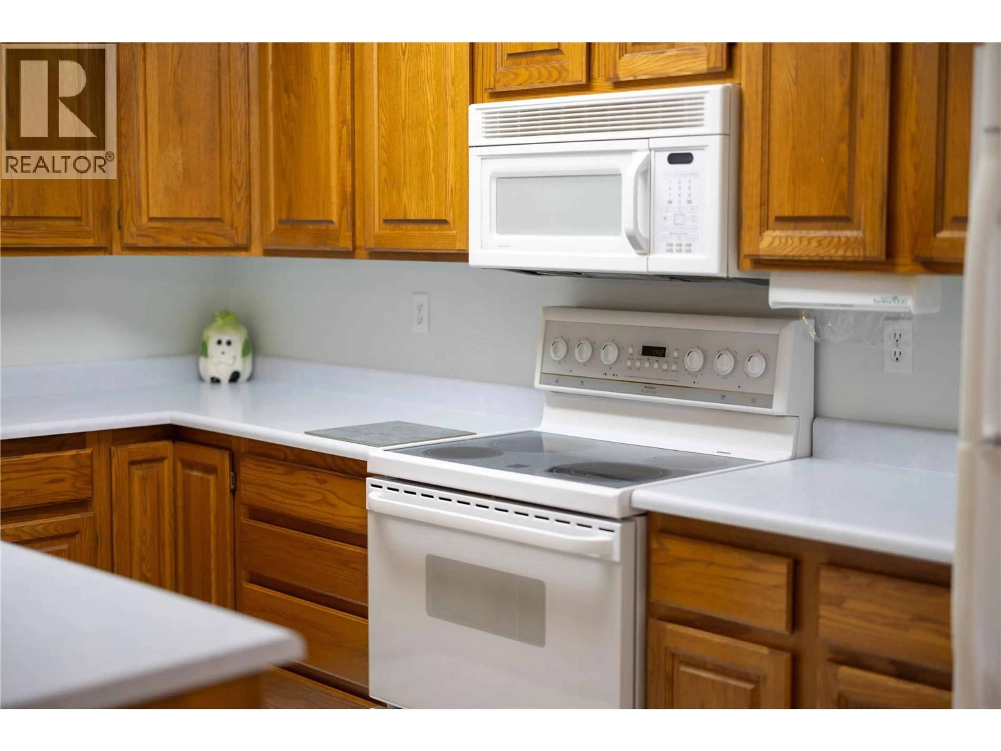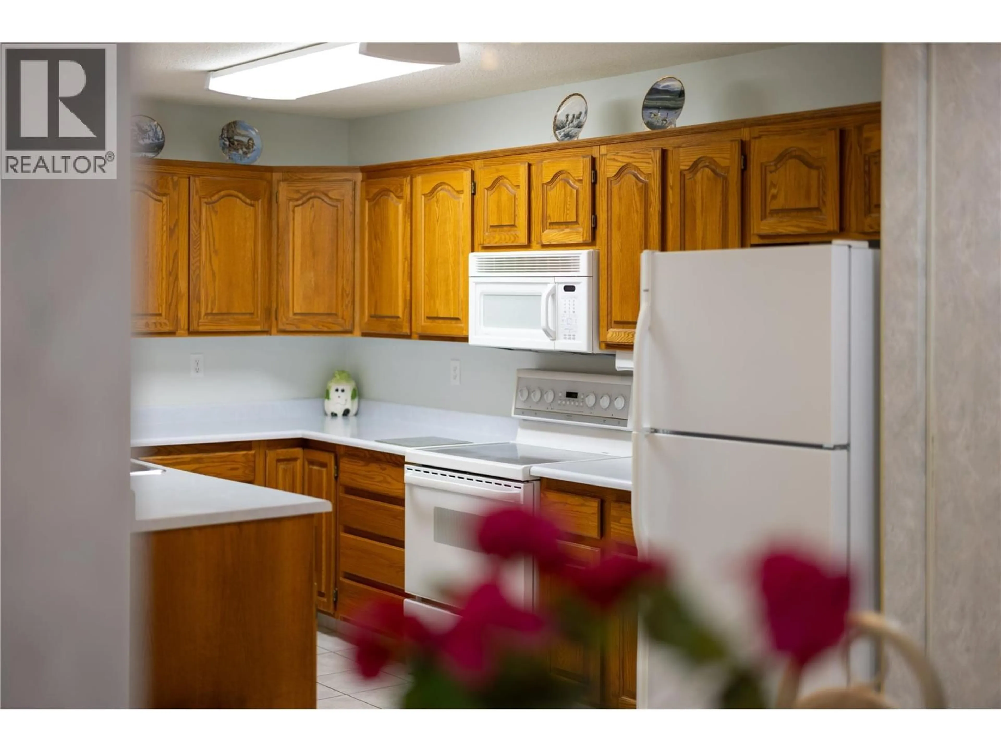418 - 1329 KLO ROAD, Kelowna, British Columbia V1W3N9
Contact us about this property
Highlights
Estimated valueThis is the price Wahi expects this property to sell for.
The calculation is powered by our Instant Home Value Estimate, which uses current market and property price trends to estimate your home’s value with a 90% accuracy rate.Not available
Price/Sqft$199/sqft
Monthly cost
Open Calculator
Description
Lovely top floor unit, spacious, bright 2 bed 2 bath with terrific mountains views. This north facing unit is in a prime location with amenities. There is a common meeting area with a kitchen. It is used for regular coffee times and also for some potlucks. There is a pool table room, a small gym and a fully equipped woodwork shop. This is very affordable housing. The home comes with one secure parking space under the building. and a storage locker just down the hall. This is a 50+ building. No rentals are allowed. Buyers must purchase with cash and no mortgages are allowed. Buyers are purchasing a membership in Gordon Park Housing Society with the exclusive right to occupy unit #418. Come and look. (id:39198)
Property Details
Interior
Features
Main level Floor
3pc Bathroom
4pc Ensuite bath
Kitchen
9' x 7'0''Dining room
8'0'' x 12'0''Exterior
Parking
Garage spaces -
Garage type -
Total parking spaces 1
Condo Details
Inclusions
Property History
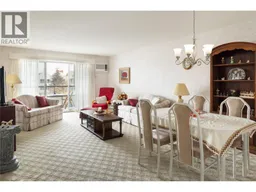 18
18
