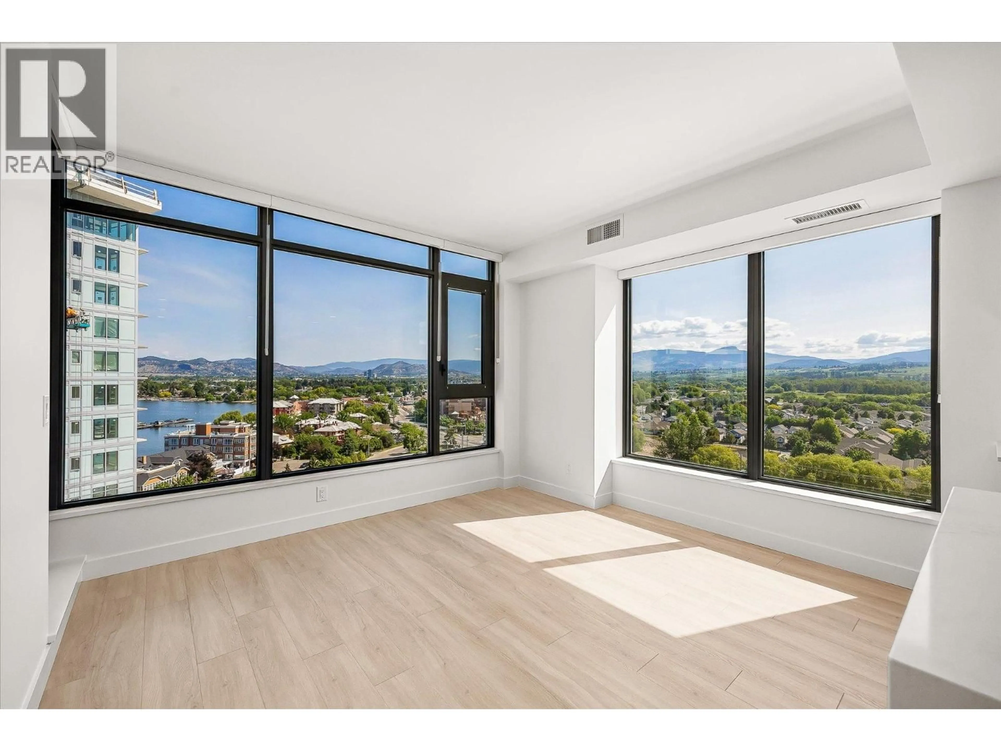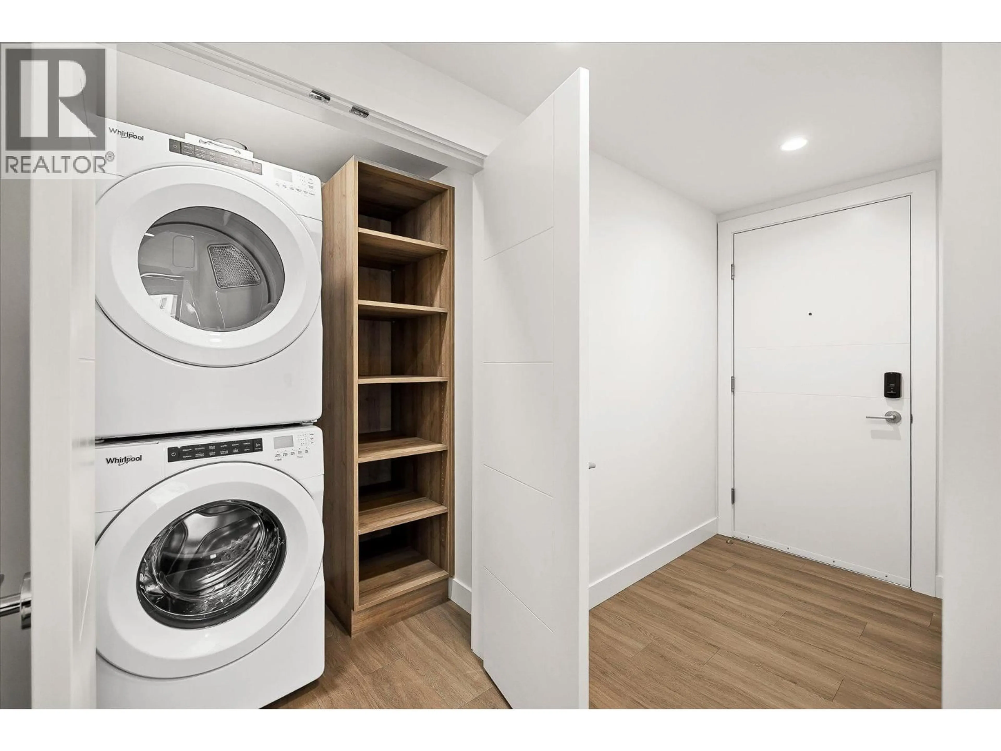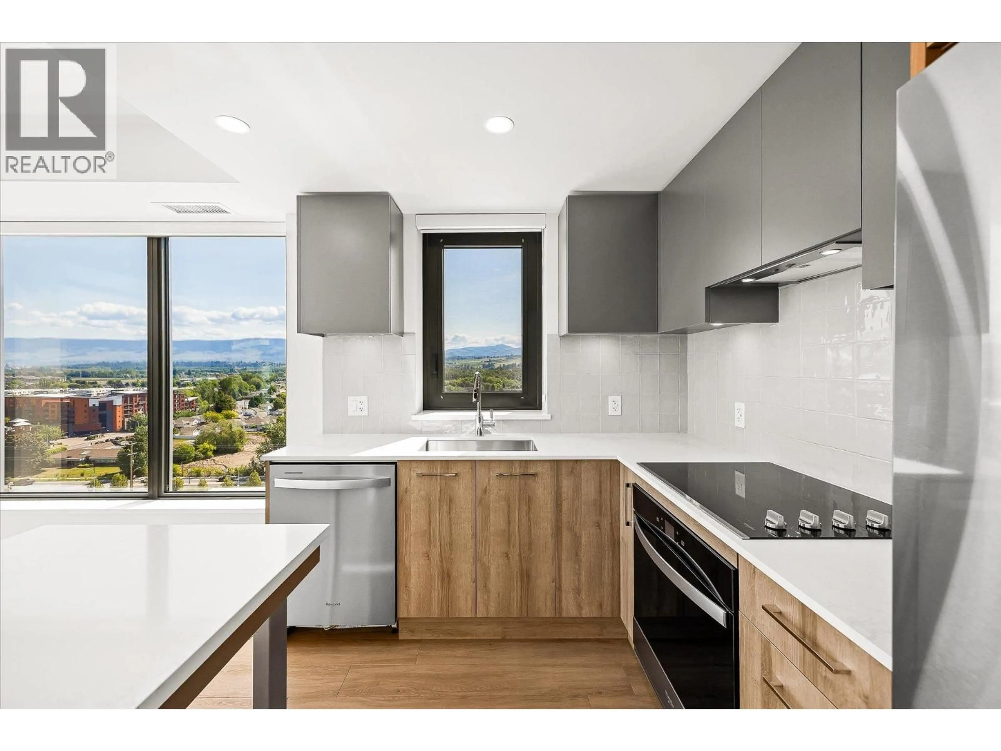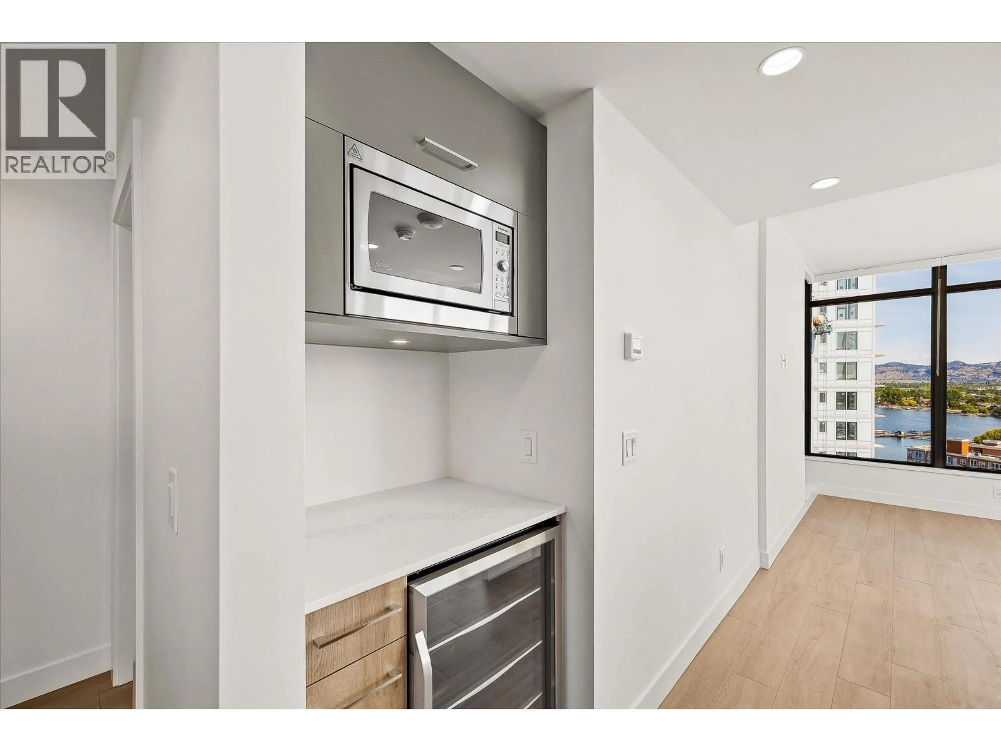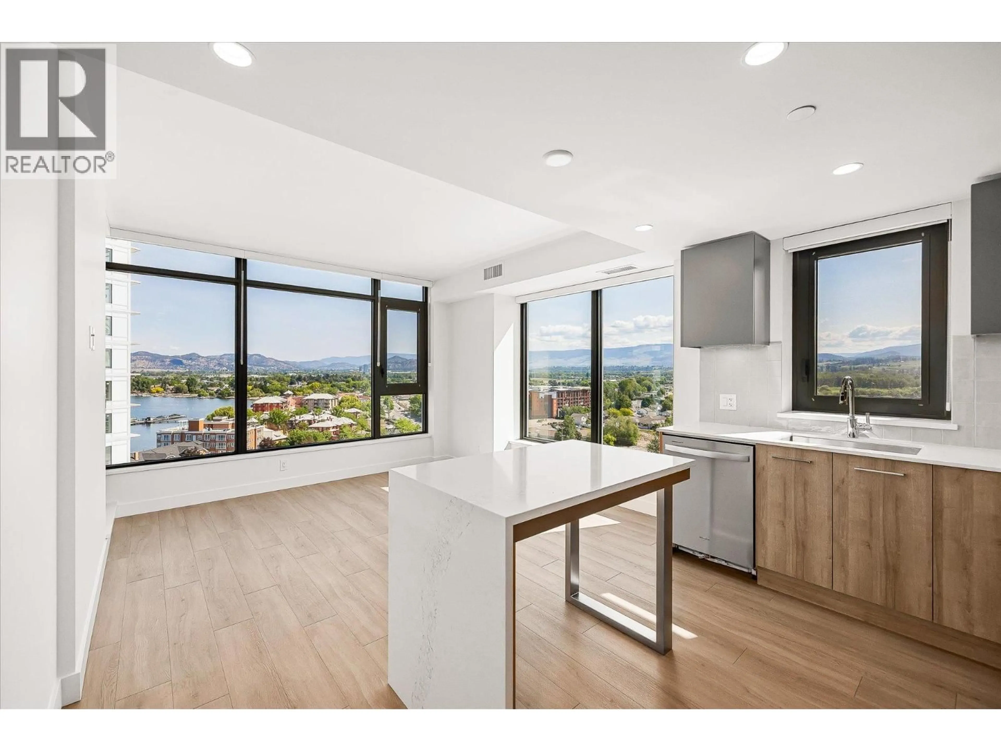1302 - 3699 CAPOZZI ROAD, Kelowna, British Columbia V1W0G3
Contact us about this property
Highlights
Estimated valueThis is the price Wahi expects this property to sell for.
The calculation is powered by our Instant Home Value Estimate, which uses current market and property price trends to estimate your home’s value with a 90% accuracy rate.Not available
Price/Sqft$891/sqft
Monthly cost
Open Calculator
Description
Welcome to Aqua Waterfront Village, where modern design meets lakefront living in Kelowna’s vibrant Lower Mission. Unit #1302 is a thoughtfully designed two bedroom, two bathroom home featuring approximately 785 square feet of interior space & a covered balcony with protected lake views - perfect for soaking in Okanagan sunsets. This home comes with a quiet, energy-efficient heating/cooling system, oversized windows and luxury wide-plank vinyl flooring throughout the kitchen, living and bedrooms. A split bedroom layout offers flexibility & privacy, perfect for guests or roommates. The kitchen showcases sleek two-toned cabinetry, quartz countertops, a dining island, under-cabinet LED lighting and a premium stainless steel appliance package, including a wine fridge. Both bedrooms come with blackout roller shades. The spa-inspired bathrooms feature quartz countertops & porcelain tile flooring. One secure parking stall (with the rare chance to purchase second stall), one storage locker, one bike locker included. Amenities include: an outdoor pool and hot tub, gas fire pits & BBQ’s, a fireside lounge & co-working area, two-level fitness centre, pet wash & bike wash & maintenance area. Vacant & ready for quick possession. Only a 5% deposit required. Buyer to verify all details & measurements if deemed important. This is a mere posting. All offers must be written on the Developer’s CPS. Contact Siobhan at 250-317-0353 for more details, offer instructions and disclosures. GST APPLICABLE (id:39198)
Property Details
Interior
Features
Main level Floor
Bedroom
8'9'' x 8'10''Full bathroom
7'11'' x 4'11''Full bathroom
4'11'' x 8'7''Primary Bedroom
8'9'' x 11'4''Exterior
Features
Parking
Garage spaces -
Garage type -
Total parking spaces 1
Property History
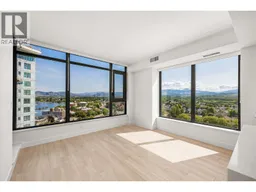 41
41
