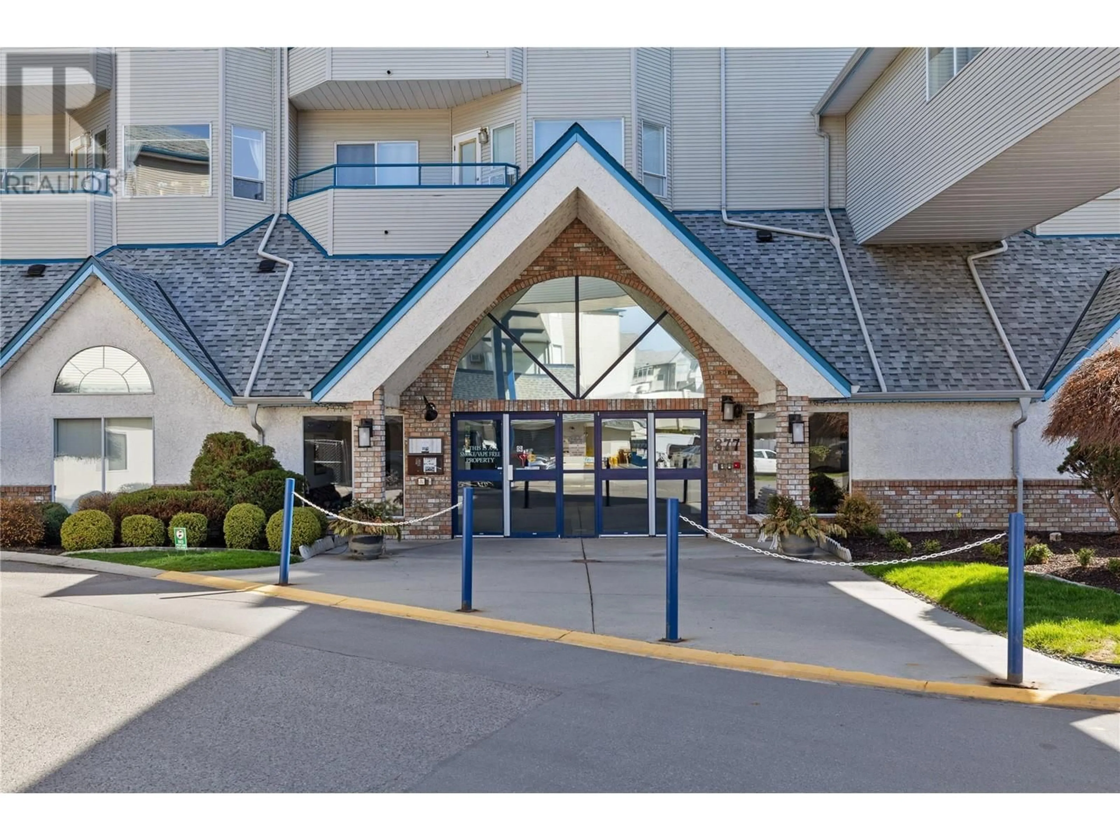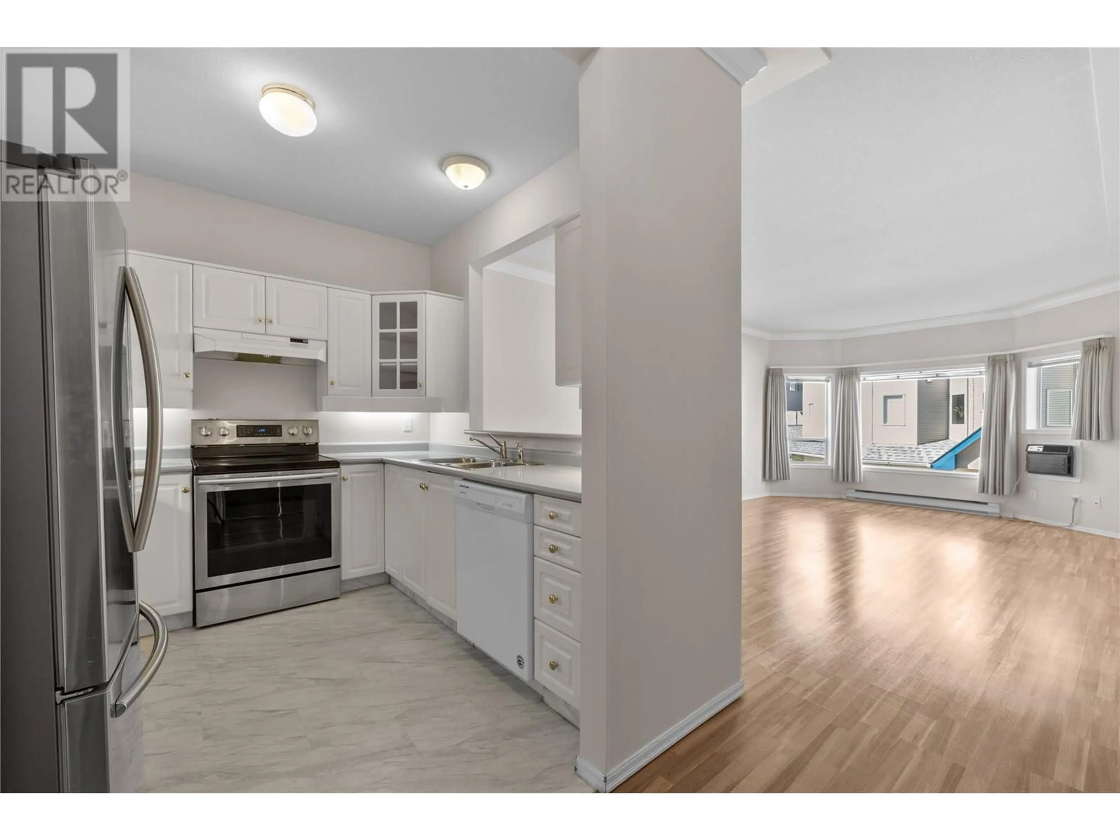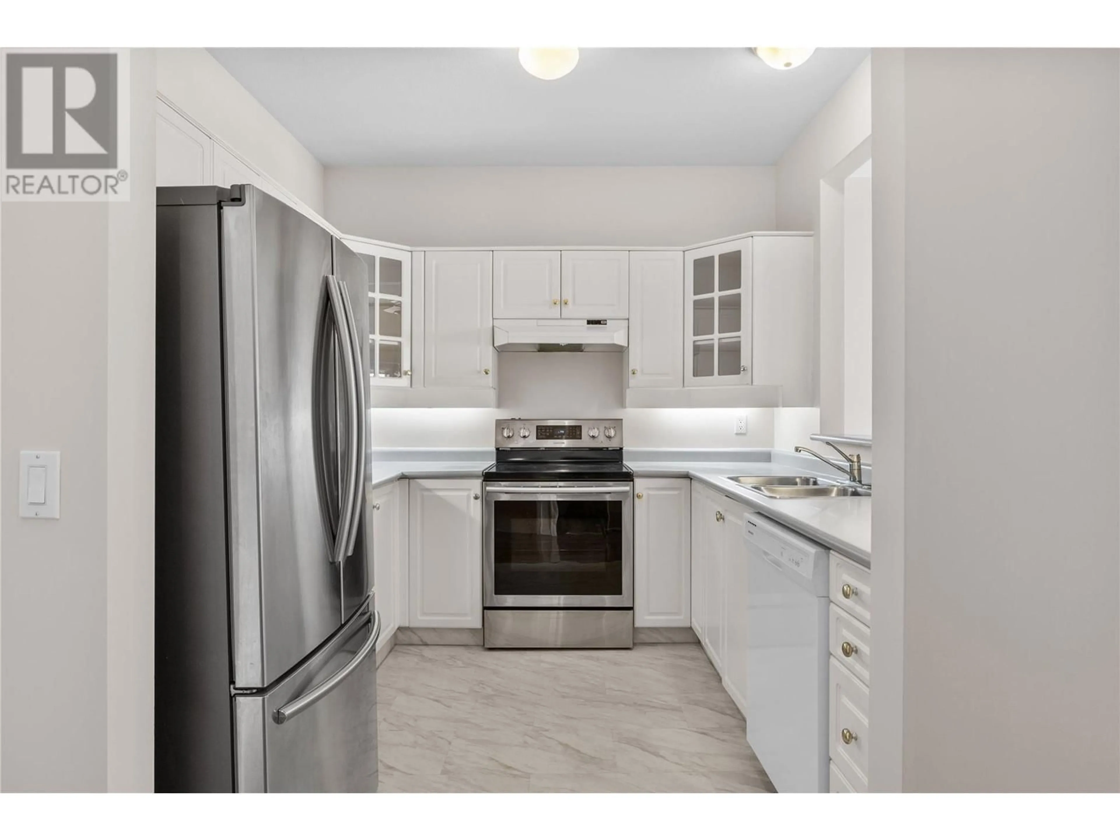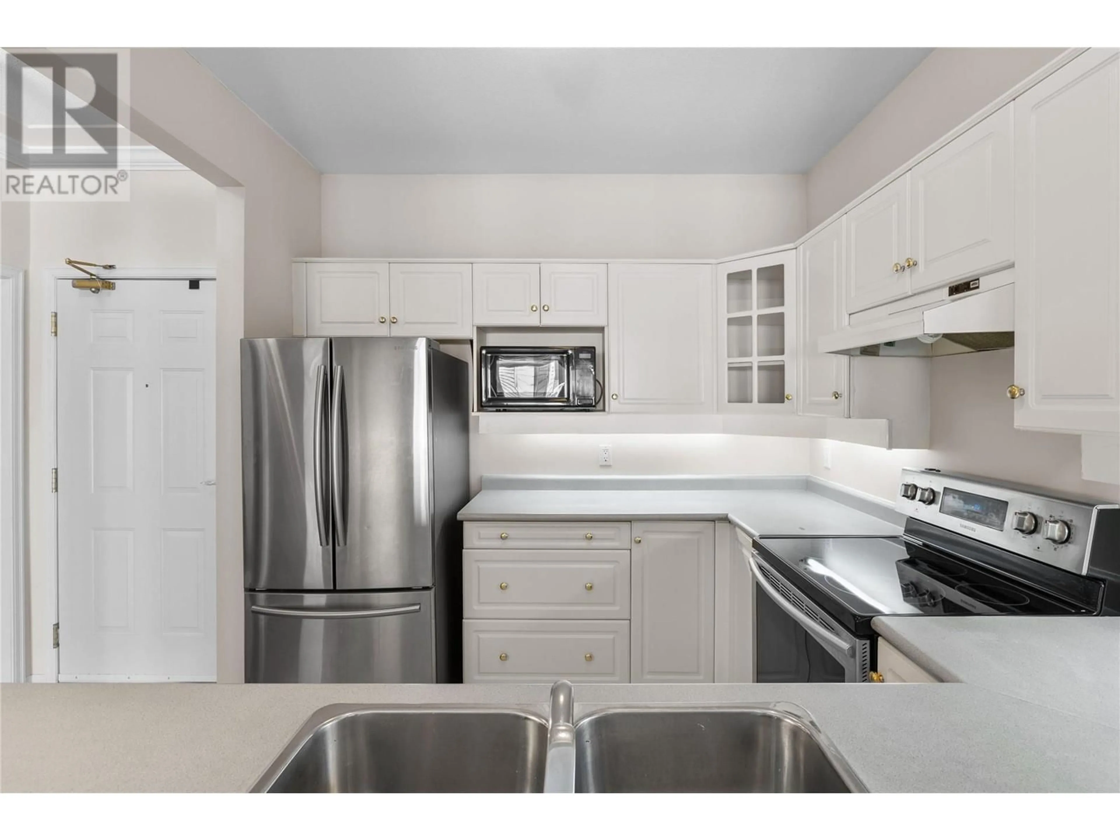127 - 877 KLO ROAD, Kelowna, British Columbia V1Y9R1
Contact us about this property
Highlights
Estimated valueThis is the price Wahi expects this property to sell for.
The calculation is powered by our Instant Home Value Estimate, which uses current market and property price trends to estimate your home’s value with a 90% accuracy rate.Not available
Price/Sqft$284/sqft
Monthly cost
Open Calculator
Description
Welcome to Hawthorn Park, one of Kelowna’s premier 55+ communities. This charming 1,056 sq. ft. west-facing unit offers two bedrooms, two bathrooms, & a thoughtful design for comfortable living. Upon entry, you'll find a well-equipped kitchen that seamlessly flows into the open-concept living & dining areas. The large west-facing balcony extends the living space outdoors, ideal for morning coffee or evening relaxation. Recently freshly painted in the main areas, the home is bright and inviting. The primary bedroom features an ensuite bathroom for added privacy, while the second bedroom is versatile—ideal for guests, a home office, or extra storage. Convenience is key with a storage locker just steps away on the same floor and one designated parking stall in the secure underground garage. The community offers excellent amenities, including a function area and library as well as an indoor pool, hot tub, gym, & theatre room, all for a modest monthly fee of $45. Two guest suites are also available for $125 per night. Located near Pandosy Village with shops, restaurants, parks, & beaches, everything is within walking distance, including easy access to public transit. Kelowna General Hospital is just a short drive away. With a pet-friendly policy for one cat or small dog (under 14 inches), & an age restriction of 55+, Hawthorn Park offers a vibrant community atmosphere. Don’t miss out on this opportunity to own a unit priced below assessed value—come experience Hawthorn Park today! (id:39198)
Property Details
Interior
Features
Main level Floor
Storage
6'7'' x 5'7''4pc Bathroom
8'4'' x 7'11''Bedroom
13'4'' x 10'7''3pc Ensuite bath
7'2'' x 7'10''Exterior
Features
Parking
Garage spaces -
Garage type -
Total parking spaces 1
Condo Details
Inclusions
Property History
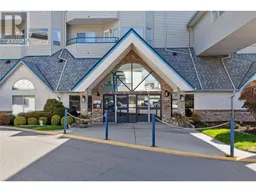 36
36
