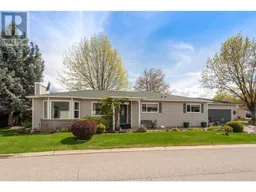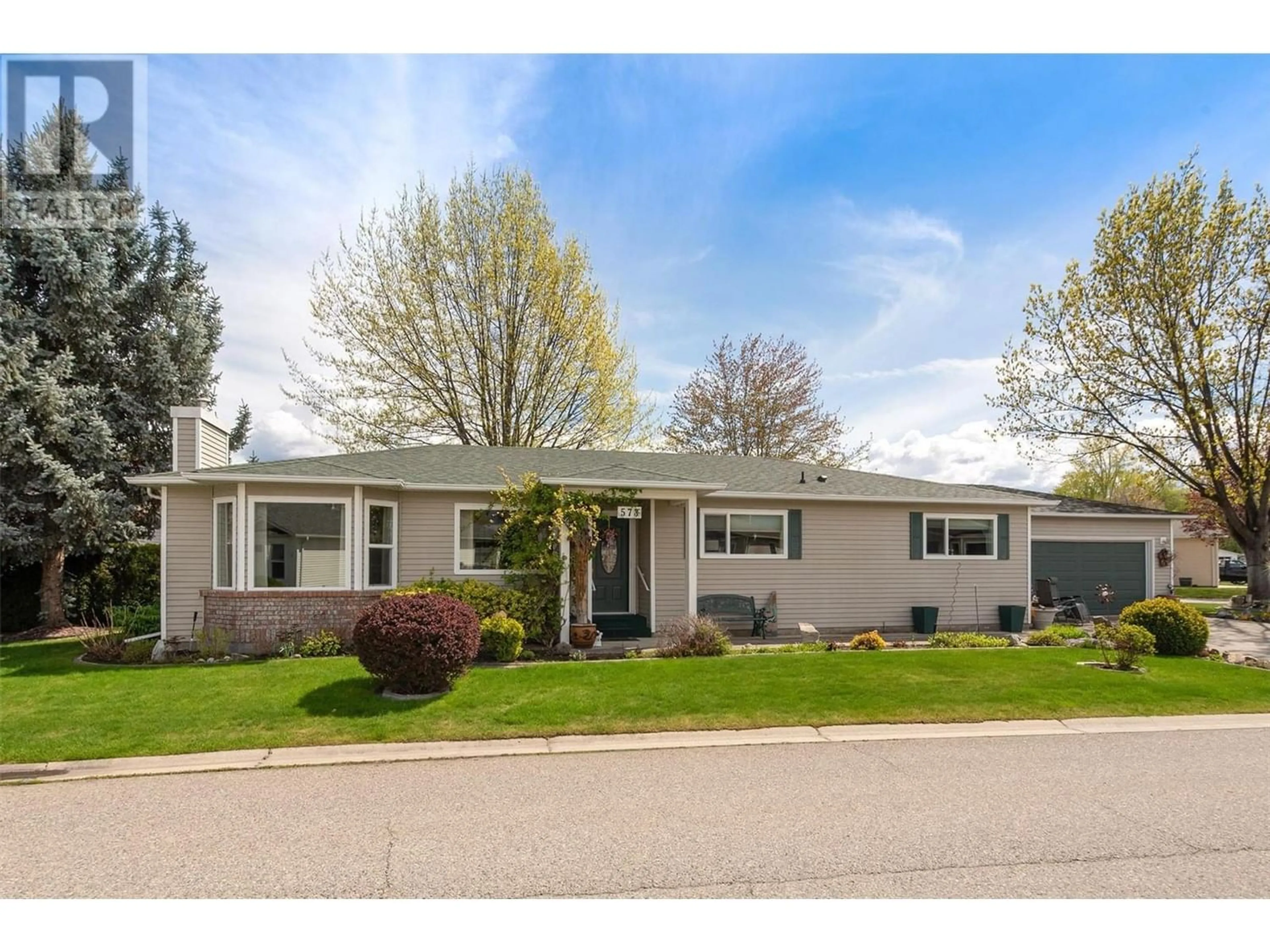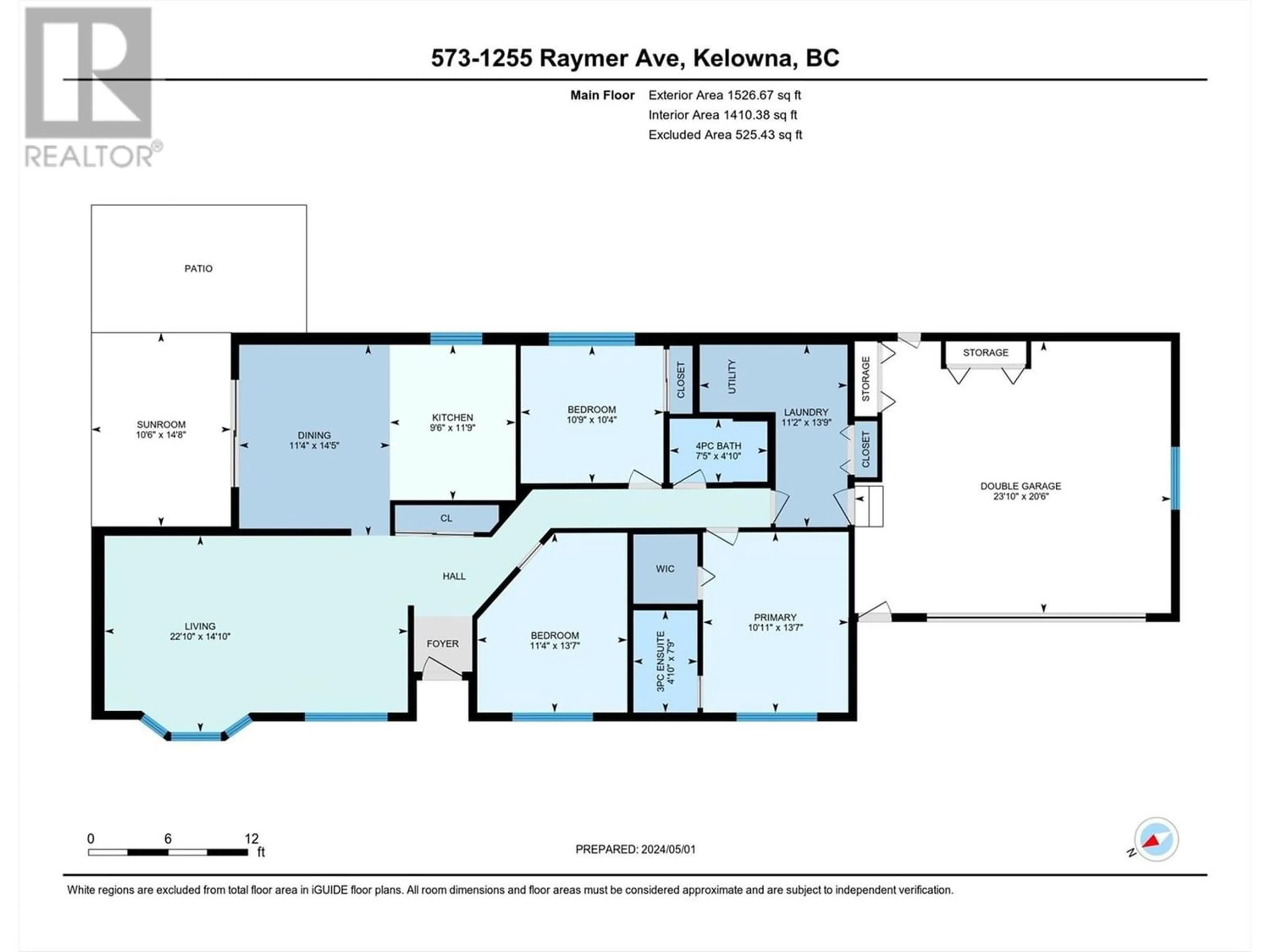1255 Raymer Avenue Unit# 573, Kelowna, British Columbia V1W3S3
Contact us about this property
Highlights
Estimated ValueThis is the price Wahi expects this property to sell for.
The calculation is powered by our Instant Home Value Estimate, which uses current market and property price trends to estimate your home’s value with a 90% accuracy rate.Not available
Price/Sqft$399/sqft
Days On Market16 days
Est. Mortgage$2,615/mth
Tax Amount ()-
Description
Welcome to the centrally located +45 Community of Sunrise Village!!! #573 is on what may be the nicest & largest West-facing corner lot in the complex. This beautifully kept 'PLAN F', 2 bedroom, + den, 2 bathroom Rancher has many updates, including newer appliances, Lennox Furnace & AC, Navien Hot Water on Demand, raised toilets, a fancy walk-in jetted tub in the ensuite, central vacuum, & the Poly B plumbing has been updated. This home offers large rooms & loads of storage. The oversized living room windows let in an abundance of natural light, & there is a gas fireplace for those cozy winter nights. There is quality & plush carpeting throughout the home. The current owner is using the family room off the kitchen as a dining room, but there are many options for the new homeowner. The open kitchen/dining area look out to a large & fully enclosed patio. There is an oversized primary bedroom, complete with walk-in closet & a lovely ensuite. Bedroom 2 has a Murphy Bed, there is also a den/bedroom, a laundry/utility room, & an oversized attached double garage with storage. Popular Sunrise Village offers a Clubhouse, an outdoor pool, gym, a BBQ & outdoor activity area, plus there is RV Parking (availability TBC). One house pet is allowed on management approval. No Short-term Rentals. This community is close to shopping, parks, City Transit & more. *PLEASE NOTE THIS IS NOT A MOBILE HOME & WAS “STICK BUILT” ON SITE. There is NO Property Transfer Tax. Pad fee is $597.00 per month. (id:39198)
Property Details
Interior
Features
Main level Floor
Dining room
11'4'' x 14'5''Kitchen
9'6'' x 11'9''Den
11'4'' x 13'7''3pc Ensuite bath
4'10'' x 7'9''Exterior
Features
Parking
Garage spaces 4
Garage type Attached Garage
Other parking spaces 0
Total parking spaces 4
Property History
 36
36



