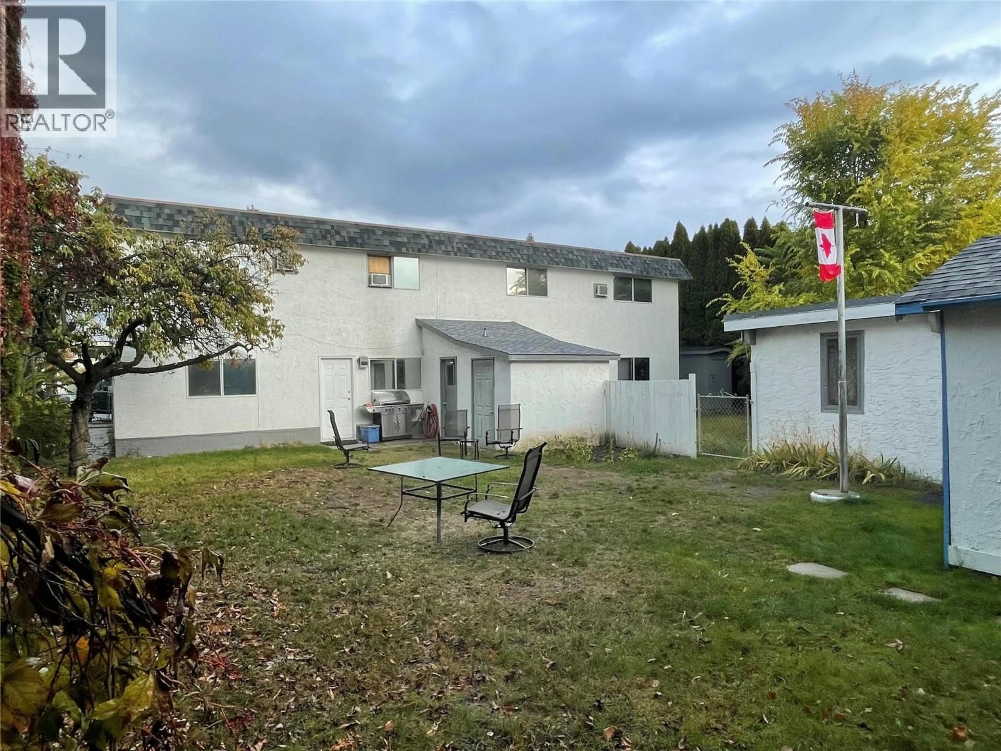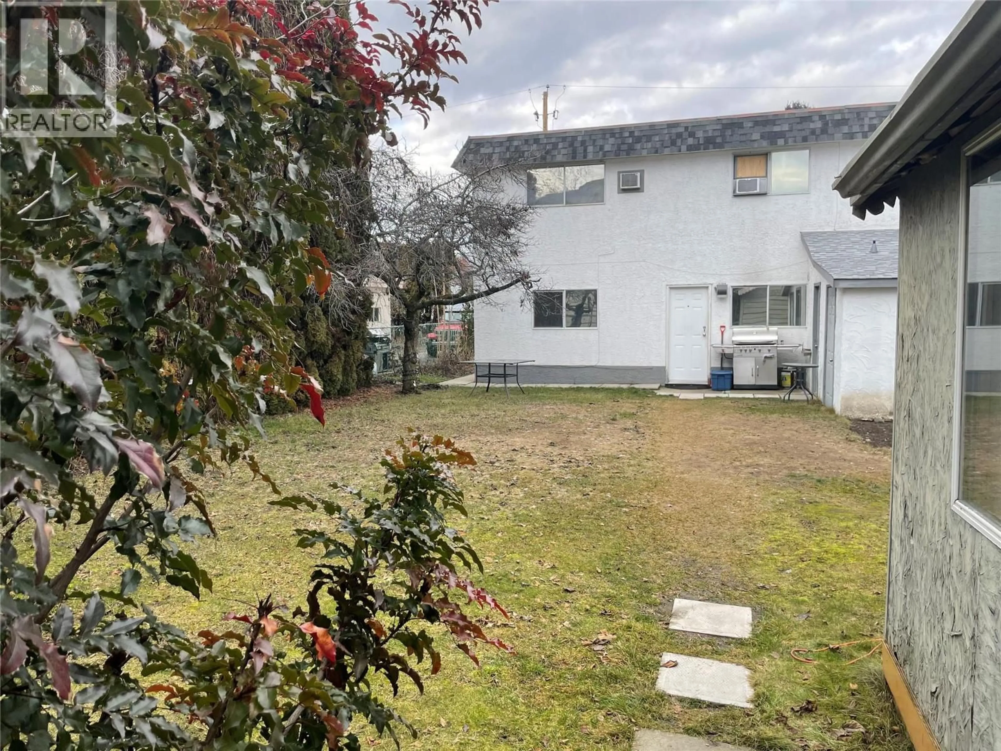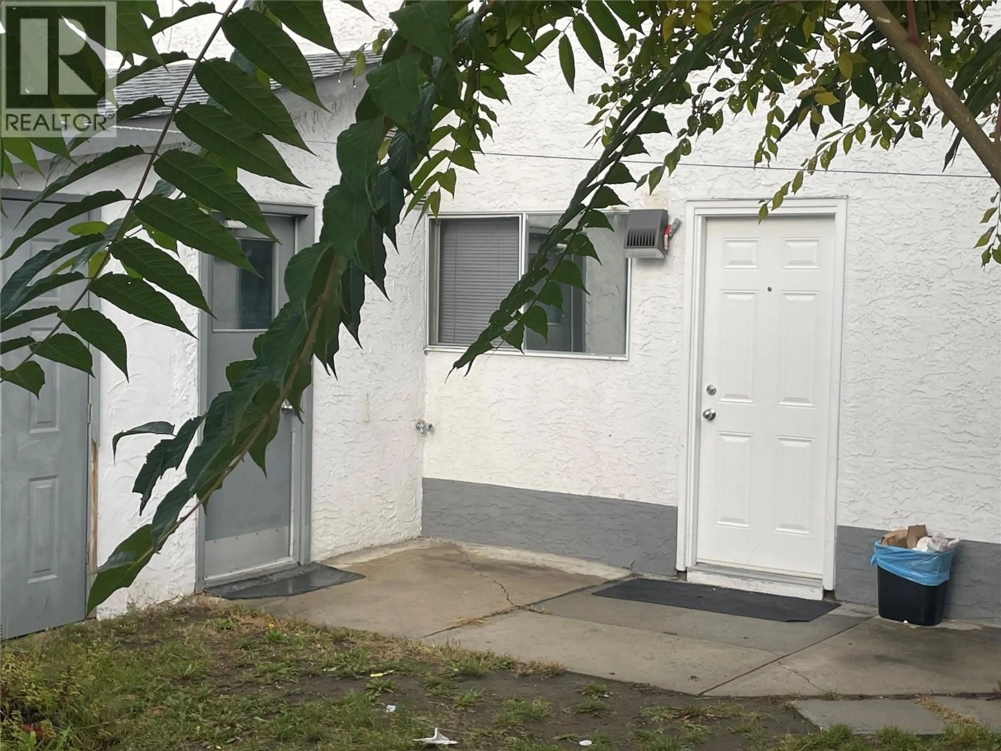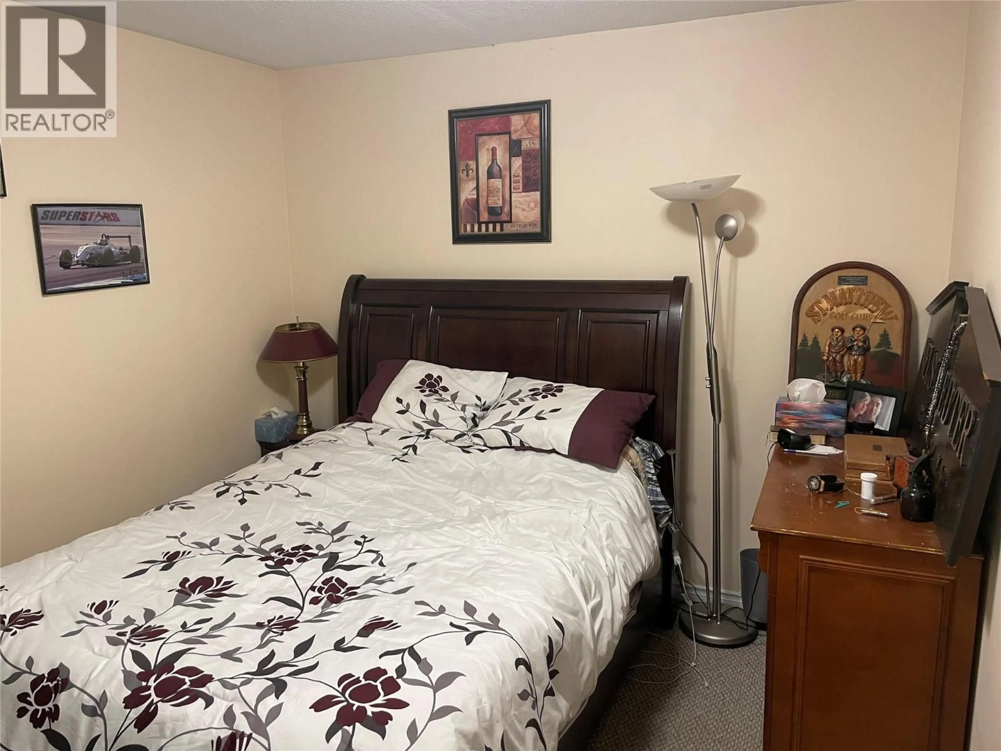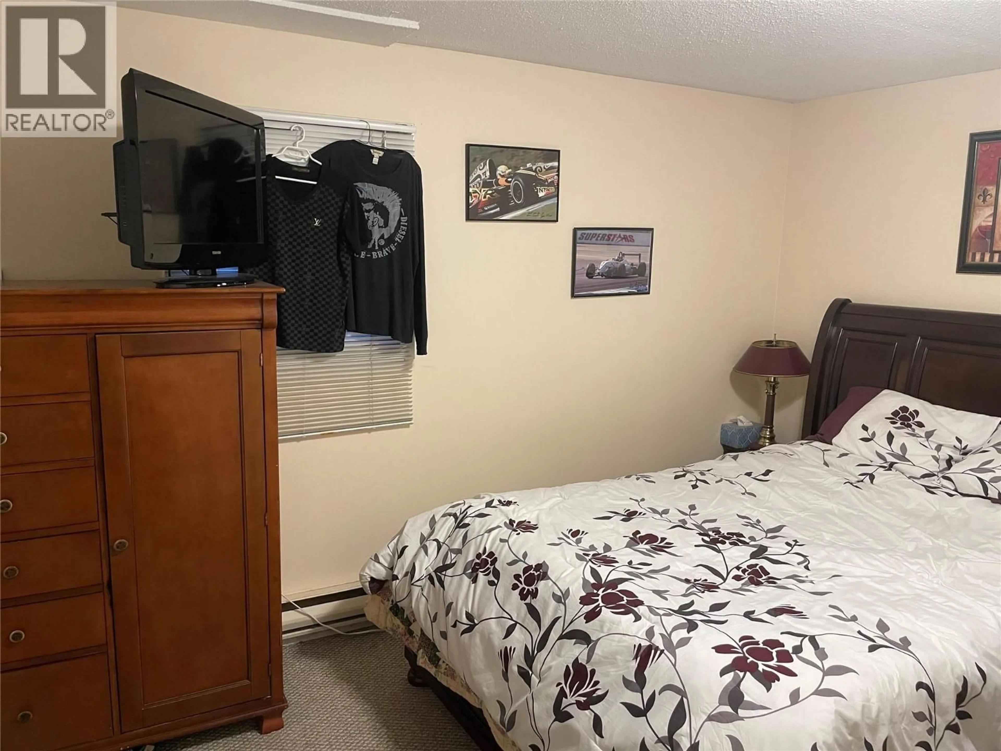1175-1179 RAYMER AVENUE, Kelowna, British Columbia V1Y4Z7
Contact us about this property
Highlights
Estimated valueThis is the price Wahi expects this property to sell for.
The calculation is powered by our Instant Home Value Estimate, which uses current market and property price trends to estimate your home’s value with a 90% accuracy rate.Not available
Price/Sqft$444/sqft
Monthly cost
Open Calculator
Description
This well-maintained fourplex features four spacious 2-bedroom, 1-bathroom suites, each with a private entrance and its own outdoor living area surrounded by generous green space. Tenants enjoy on-site storage, designated parking spots, and convenient coin laundry. Situated on a large 0.22-acre MF1-zoned lot with dual access from both Raymer Avenue and Bouvette Street, the property offers excellent functionality and investment appeal. The upper suites, each 1,100 sq. ft., and the lower suites, each 1,000 sq. ft., have been thoughtfully upgraded and well cared for. Current rental income is strong, with 1179A at $1,800/month, 1179B at $2,100/month, 1175A at $1,367/month, and 1175B at $1,820/month, generating a total monthly income of $7,087. With its solid returns, prime location, and appealing layout, this property is an excellent income-producing opportunity in a desirable area. (id:39198)
Property Details
Interior
Features
Main level Floor
Bedroom
11' x 11'Living room
18' x 13'Bedroom
11' x 11'Primary Bedroom
13' x 13'Exterior
Parking
Garage spaces -
Garage type -
Total parking spaces 8
Property History
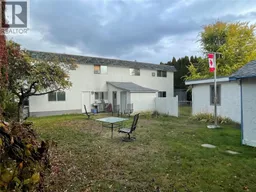 13
13
