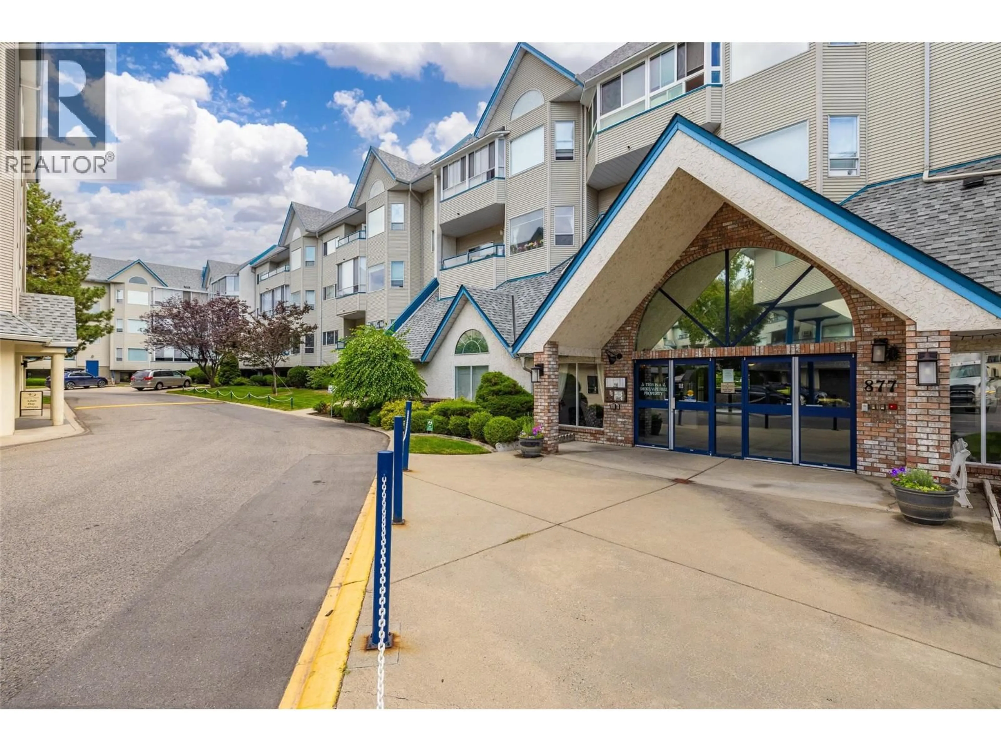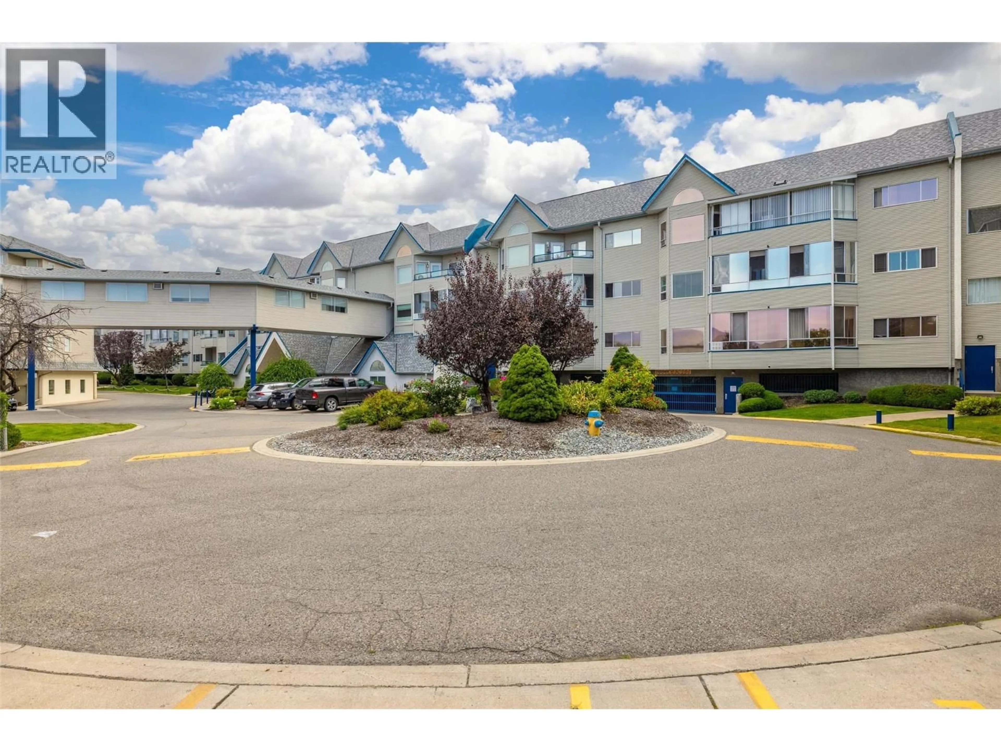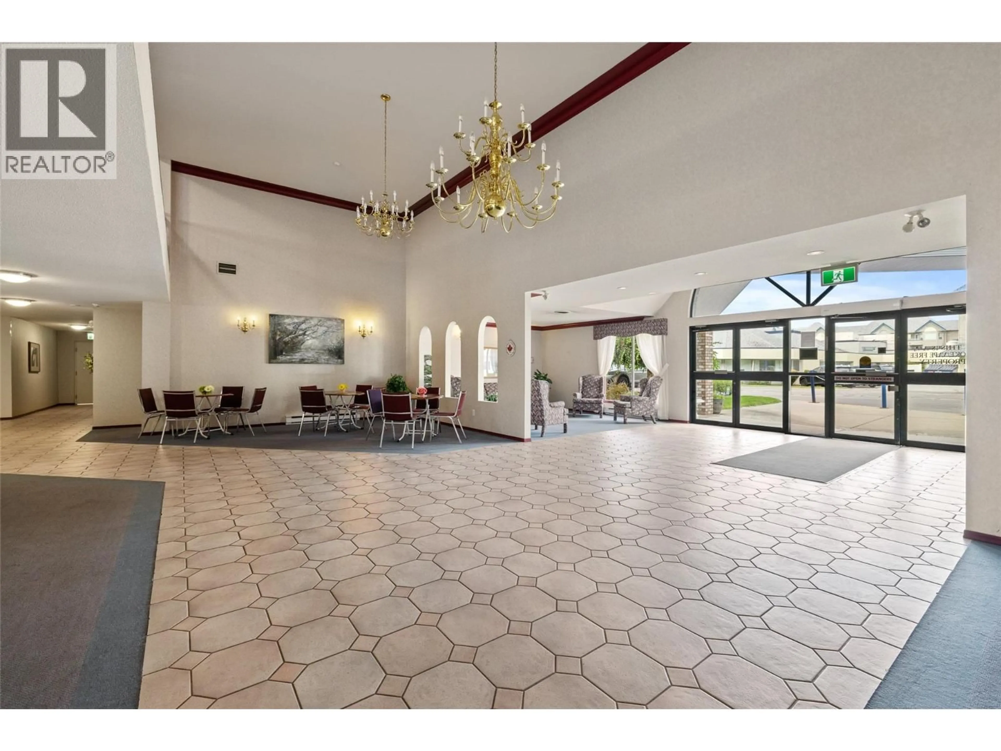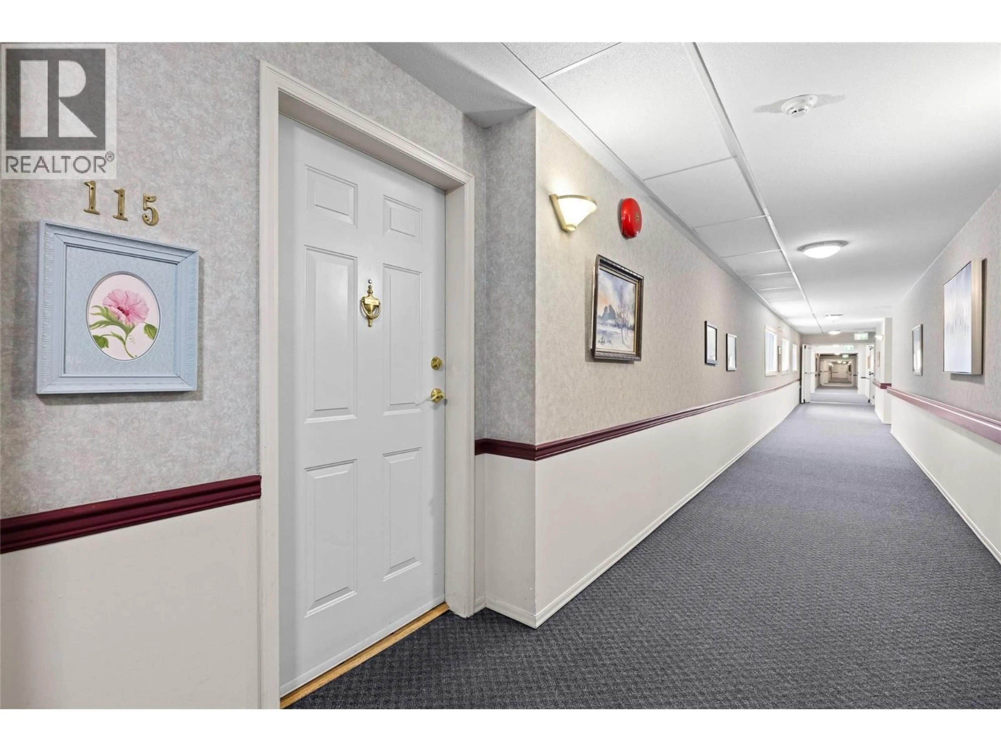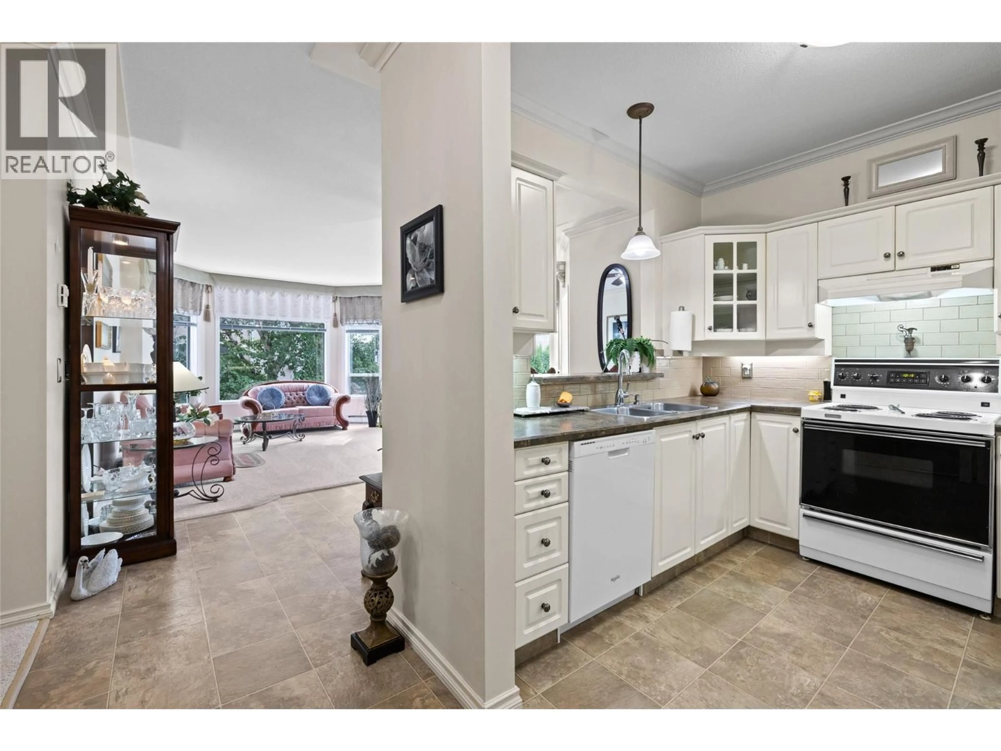115 - 877 KLO ROAD, Kelowna, British Columbia V1Y9R1
Contact us about this property
Highlights
Estimated valueThis is the price Wahi expects this property to sell for.
The calculation is powered by our Instant Home Value Estimate, which uses current market and property price trends to estimate your home’s value with a 90% accuracy rate.Not available
Price/Sqft$329/sqft
Monthly cost
Open Calculator
Description
Bright, Spacious, Corner, South & East facing Residence, in highly sought after Lower Mission. Beautifully updated 2-bedroom, 2-bath (1123 sq ft) + enclosed sunroom (newer thermal windows) is perfectly situated on the quiet, park-like side - enjoying morning sunshine and afternoon shade with open views over the landscaped grounds. Recent updates include a modern kitchen, refreshed bathrooms, newer flooring, light fixtures, and neutral paint tones—making this home truly move-in ready. The bright white kitchen features a convenient pass-through breakfast bar to the dining area, flowing seamlessly into the spacious living room enhanced by two bay windows that fill the space with natural light from both south and east exposures. The enclosed sunroom creates the perfect retreat and the spacious Primary bedroom impresses with walk-through closets and a private 3-piece ensuite. This well-maintained Age 55+ Pet-Friendly community (one small dog or one cat) with secured underground parking, offers amenities featuring; social gathering areas, billiards room, Plus for a $52 monthly fee access to indoor pool, hot tub, gym/exercise room and a bistro. Positioned beside a tranquil creek yet incredibly convenient - just steps to shops, restaurants, medical services, and every amenity, in Kelowna’s most desirable neighbourhood. This bright corner gem is ready for you to move in and enjoy! (id:39198)
Property Details
Interior
Features
Main level Floor
Dining room
8'3'' x 15'9''Sunroom
5'7'' x 19'1''4pc Bathroom
7'10'' x 8'3''3pc Ensuite bath
7' x 7'11''Exterior
Features
Parking
Garage spaces -
Garage type -
Total parking spaces 1
Condo Details
Inclusions
Property History
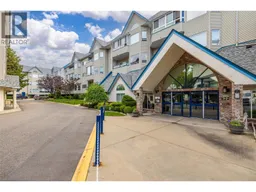 37
37
