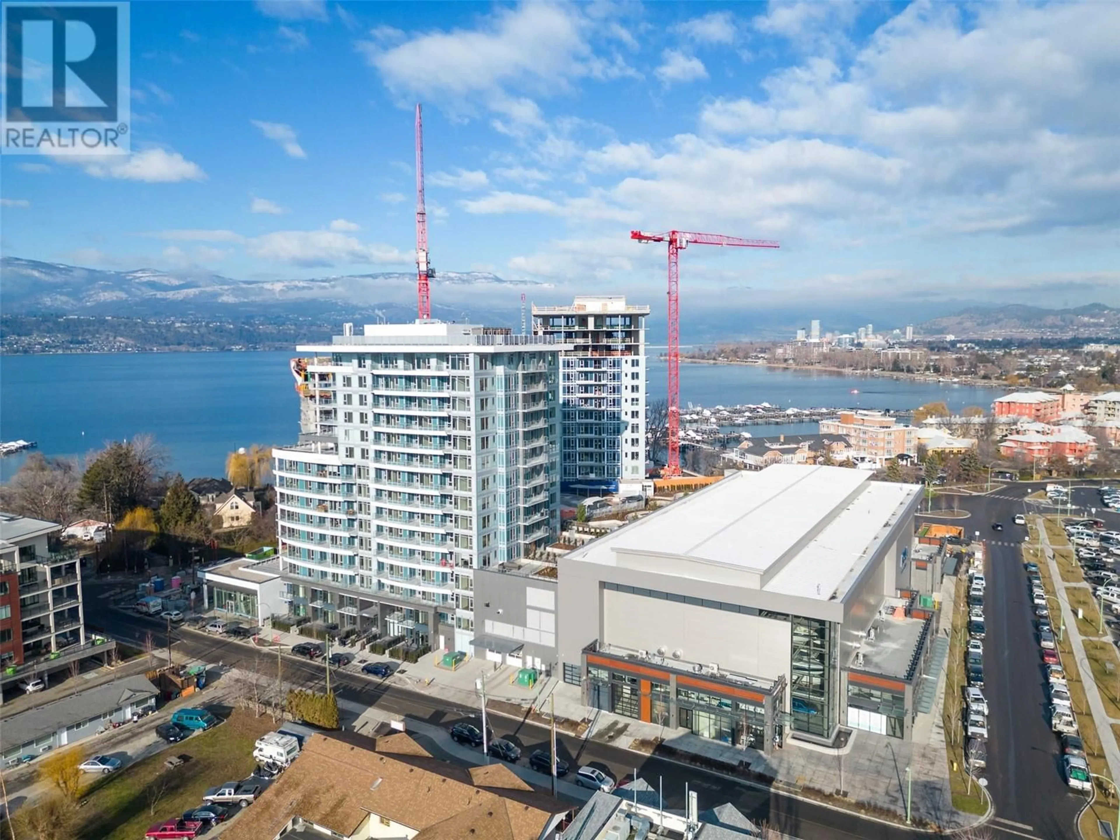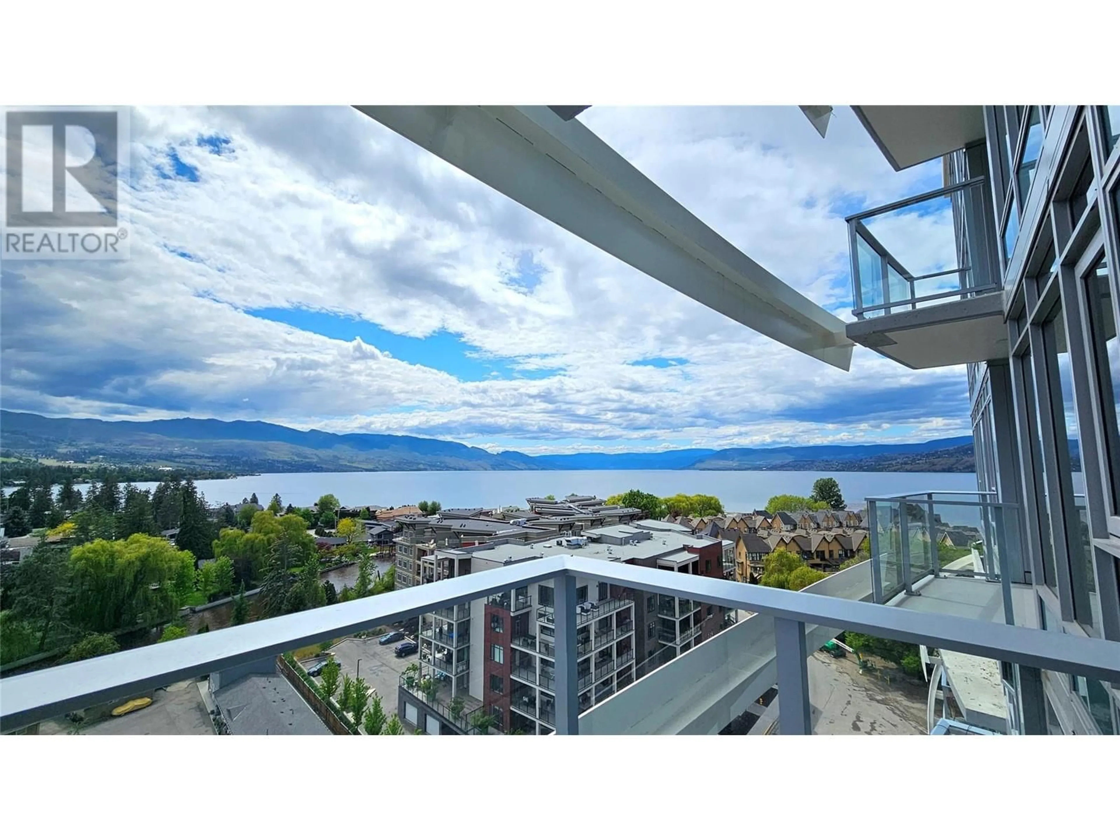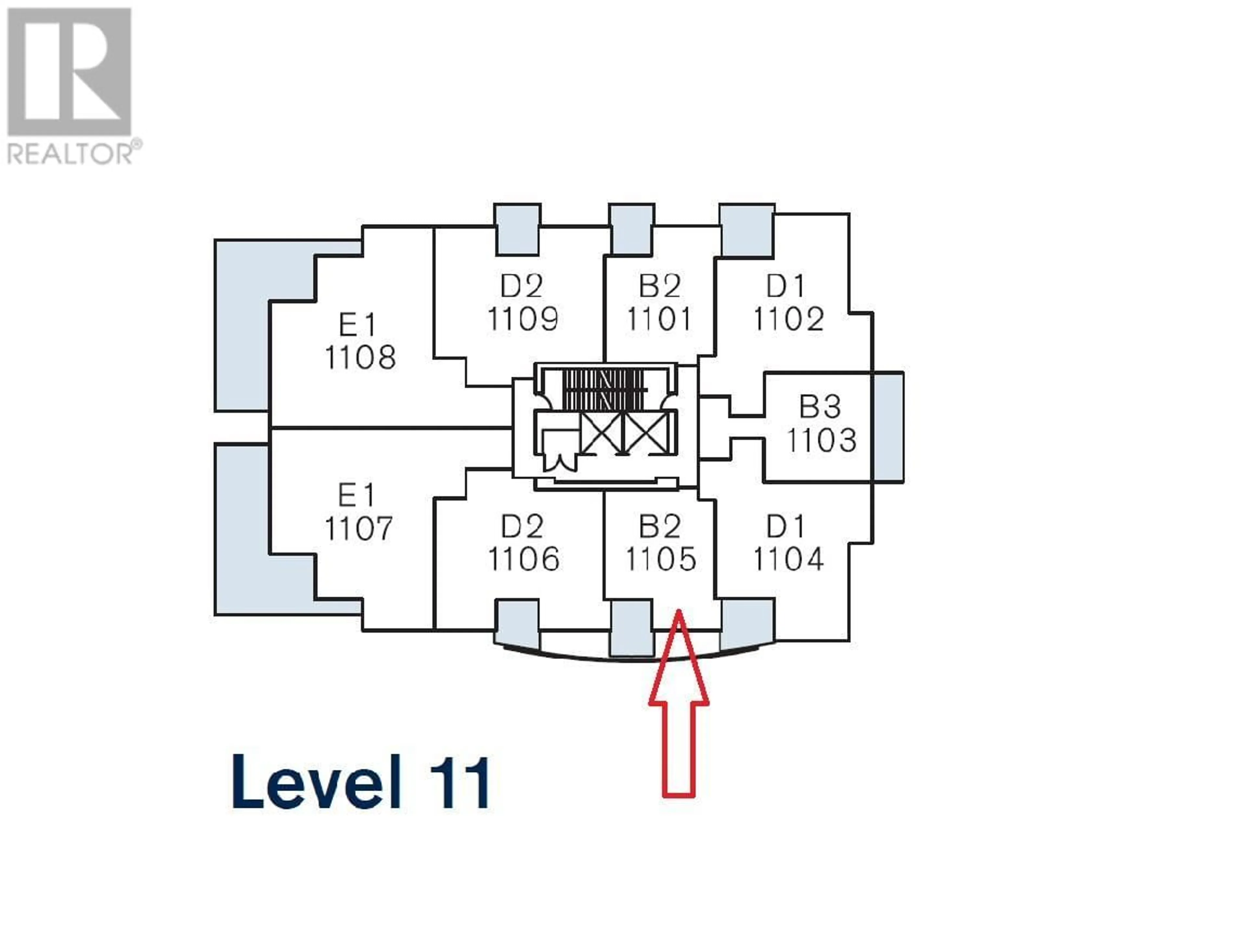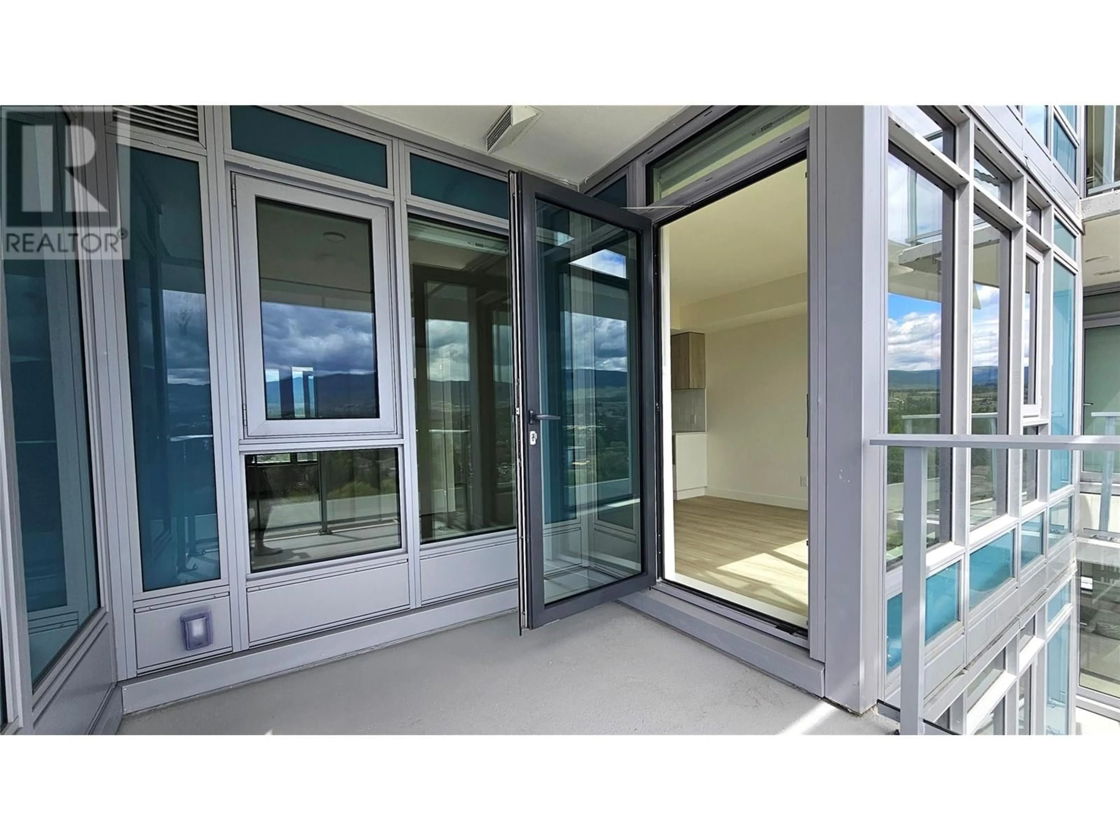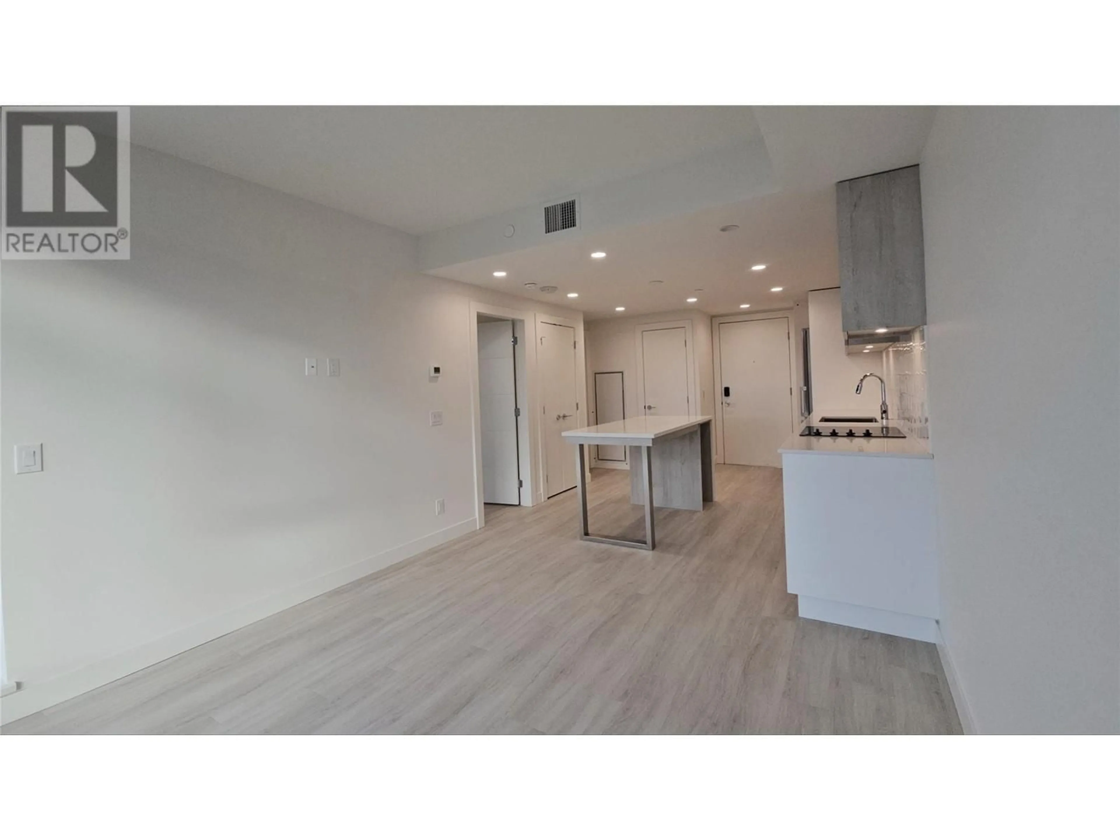1105 - 3699 CAPOZZI ROAD, Kelowna, British Columbia V1W3L2
Contact us about this property
Highlights
Estimated valueThis is the price Wahi expects this property to sell for.
The calculation is powered by our Instant Home Value Estimate, which uses current market and property price trends to estimate your home’s value with a 90% accuracy rate.Not available
Price/Sqft$1,119/sqft
Monthly cost
Open Calculator
Description
Experience lakeside luxury at AQUA, Kelowna’s premier waterfront resort-style residence. This stunning south-facing 1-bedroom, 1-bathroom unit features breathtaking lake views from your private 90 sq ft patio and offers approx. 500 sq ft of thoughtfully designed interior living space. Built with solid concrete construction and 10-ft ceilings, enjoy quiet comfort with high-end features like quartz countertops, premium stainless-steel appliances, wine fridge, waterfall island, and advanced VRV/ERV heating and cooling. AQUA is pet-friendly with no size restrictions, offers an outdoor pool, hot tub on the 5th floor, lounge seating, landscaped BBQ area, two-story 2000 sq ft gym & yoga/meditation area, co-workspace, poolside fireside lounge, shared kitchen, conference room & dog wash station, paddle board storage. Priority access to membership opportunities at onsite world-class Aqua Boat Club, at current market rates, subject to availability. 2-5-10 year new home warranty. Quick possession possible. (id:39198)
Property Details
Interior
Features
Main level Floor
Living room
8'11'' x 10'7''Kitchen
10'10'' x 12'Dining room
5'7'' x 10'7''Primary Bedroom
11' x 9'2''Exterior
Features
Parking
Garage spaces -
Garage type -
Total parking spaces 1
Condo Details
Amenities
Storage - Locker, Recreation Centre, Clubhouse
Inclusions
Property History
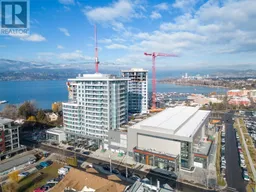 53
53
