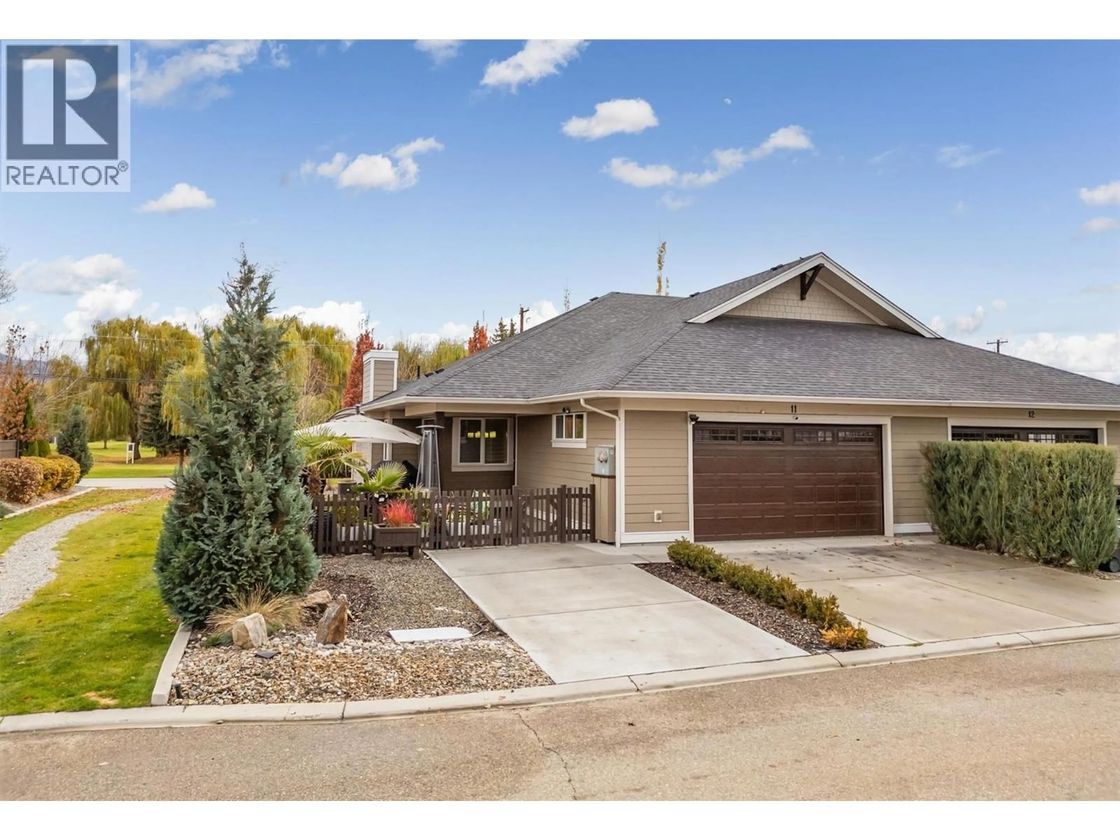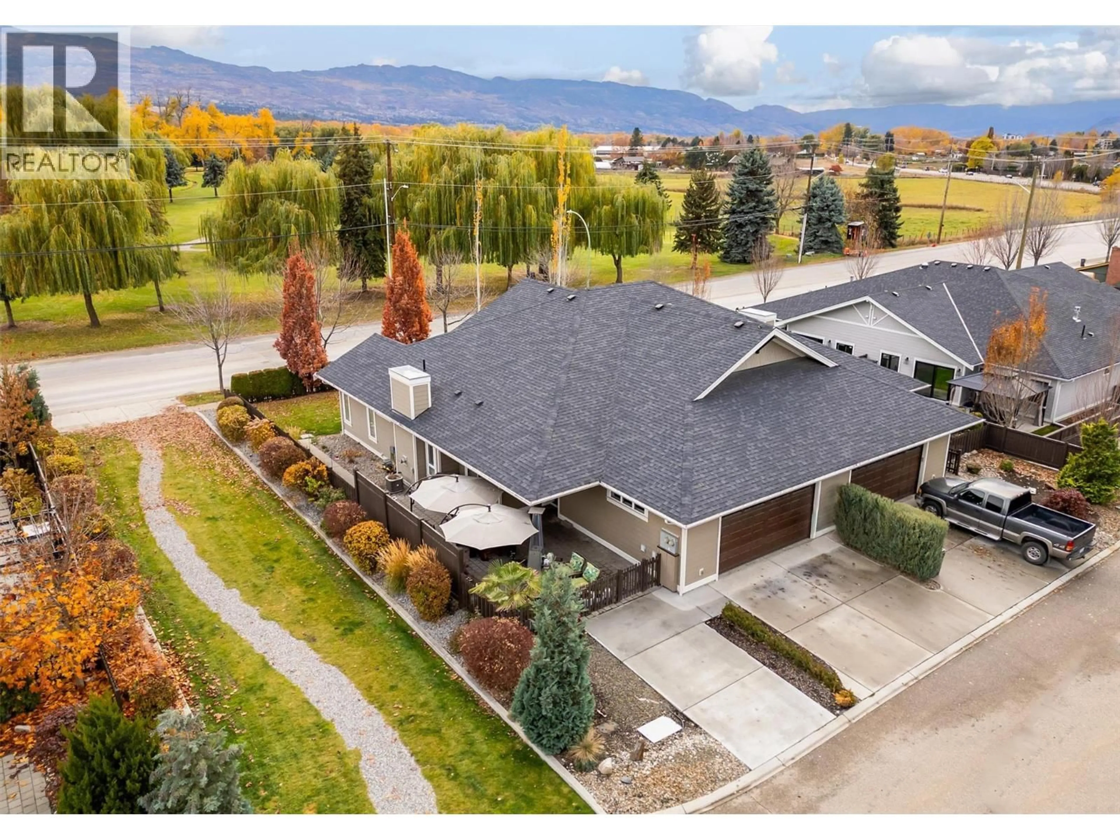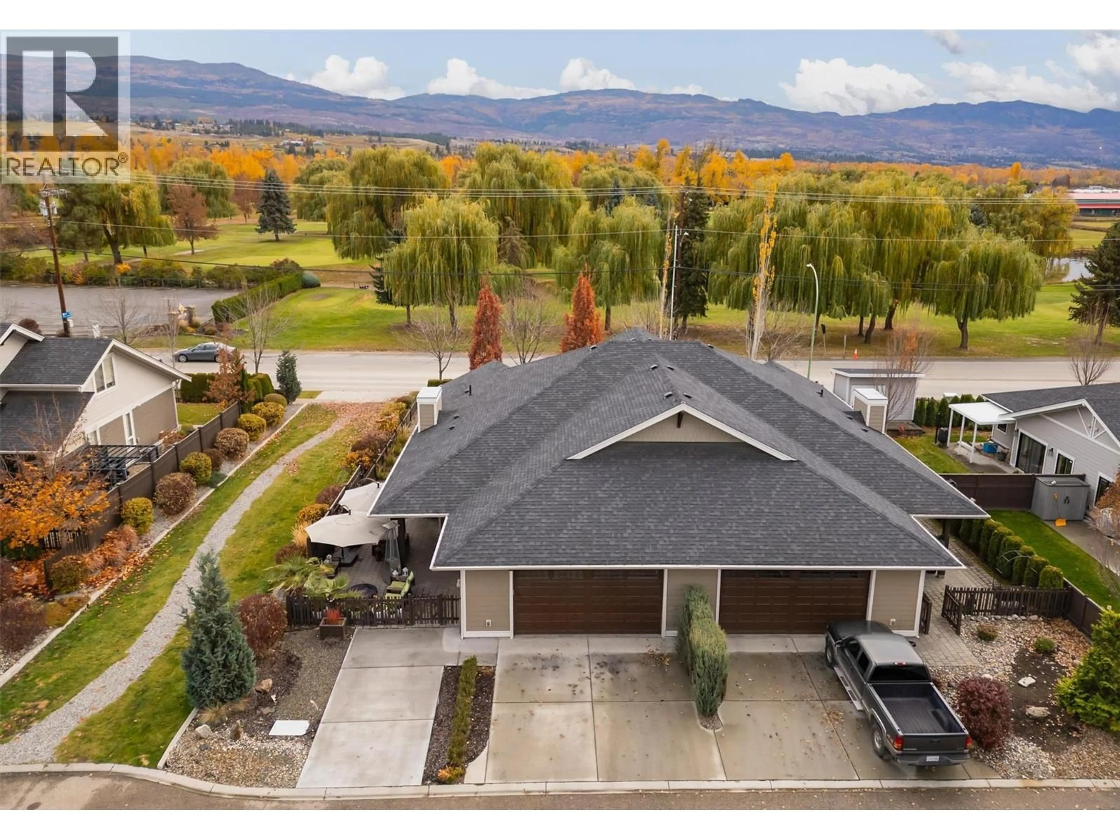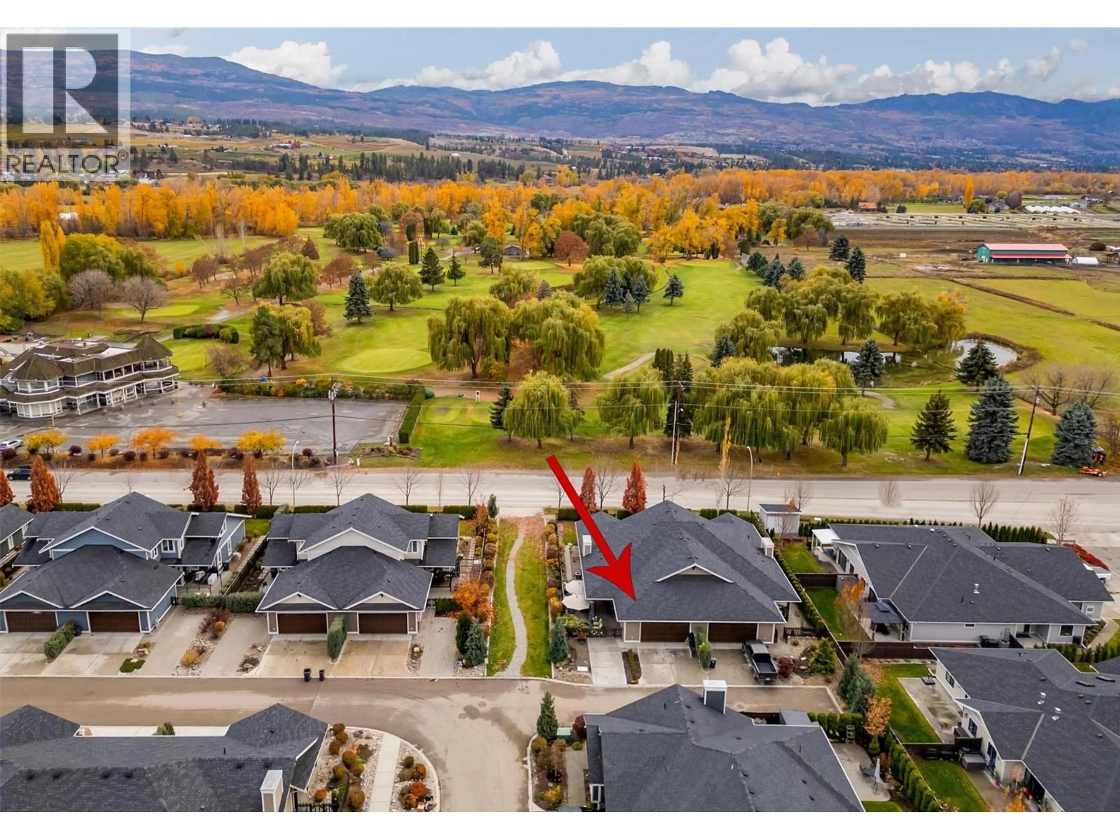11 - 1960 KLO ROAD, Kelowna, British Columbia V1W5L2
Contact us about this property
Highlights
Estimated valueThis is the price Wahi expects this property to sell for.
The calculation is powered by our Instant Home Value Estimate, which uses current market and property price trends to estimate your home’s value with a 90% accuracy rate.Not available
Price/Sqft$714/sqft
Monthly cost
Open Calculator
Description
UPSCALE Rancher style living in this beautifully appointed Townhome in desirable GableCraft! Ideally situated with a 180 degree view of Mission Creek Golf course, on an extra large lot allowing parking for 5! Minutes from town, Lake, Beach, College, and Orchard Park. Perfect for golf enthusiasts! Stylish warm interior with High 9’ ceilings with recessed ceilings and a Rock gas feature fireplace in the open Great room, creates an inviting atmosphere for relaxation and entertainment. Gourmet Rich espresso shaker-style maple Kitchen with ample storage, granite counters, island. Easy-maintenance laminate flooring throughout the main areas, cosy plush carpets in bedrooms. Separate laundry room. 2 Big Bedrooms. Primary Suite features solid wood shiplap walls, a large walk-in closet, door to a back patio with rough-in for hot tub, and a huge picture window with views of the Golf course. Luxurious 5-piece ensuite with soaker tub and frameless glass shower. Large 2nd Bedroom is spacious, perfect for guests or family. 3 piece Ensuite with big walk in glass shower with built in seat. Impressive expanded outdoor Stone block Patio offers open and covered pergola areas perfect for entertaining, BBQs, outdoor enjoyment. 5 PARKING SPACES on your lot! Extra Large 23x20'7 Garage with attractive Polyaspartic floors. Large front row lots allowed 3 outside spaces, and permission for RV parking from April through October...Wow! (id:39198)
Property Details
Interior
Features
Main level Floor
3pc Bathroom
5'3'' x 8'11''Laundry room
5'11'' x 10'8''Bedroom
13'10'' x 12'2''Full ensuite bathroom
9'8'' x 13'Exterior
Parking
Garage spaces -
Garage type -
Total parking spaces 5
Property History
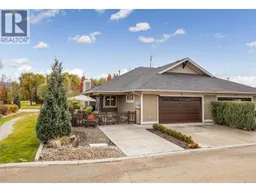 67
67
