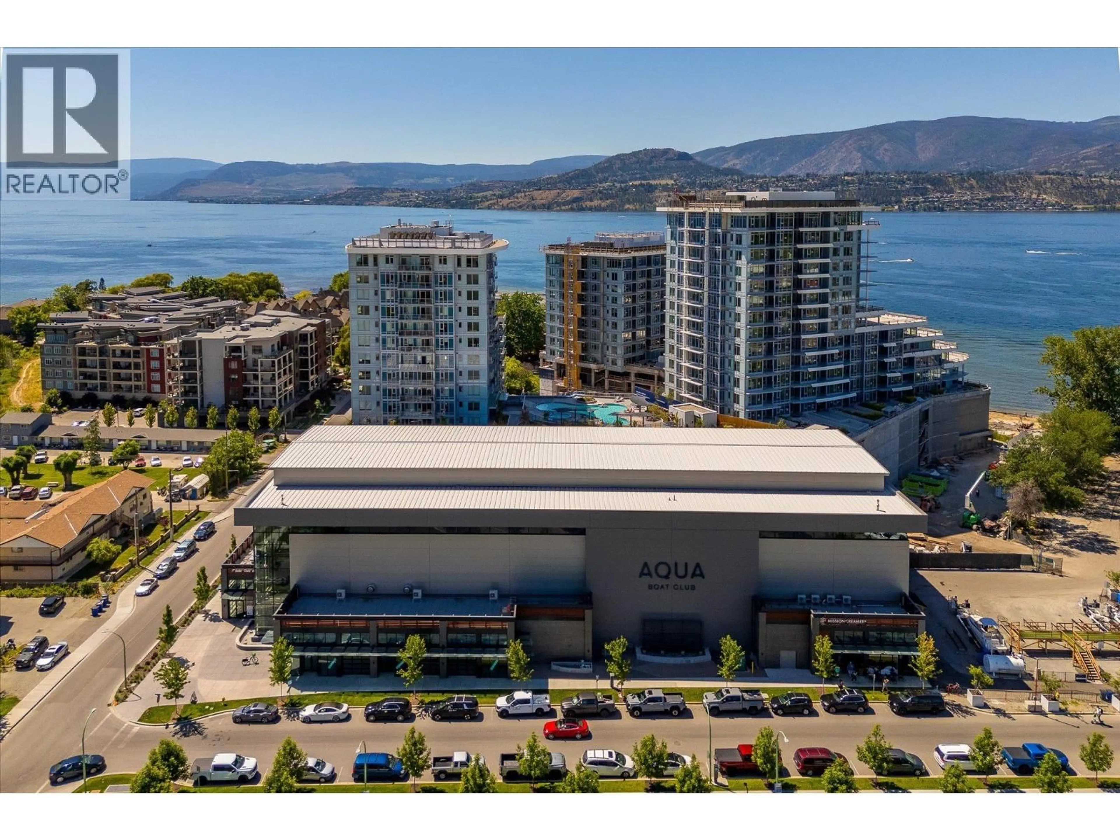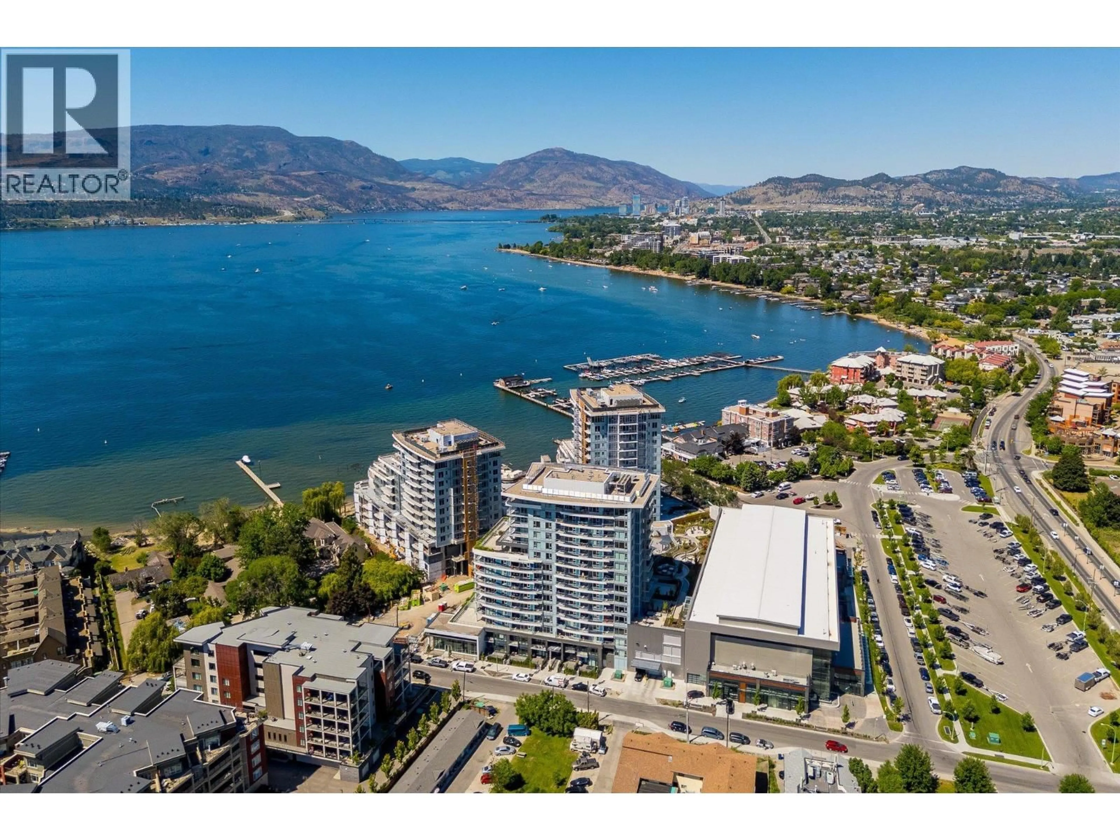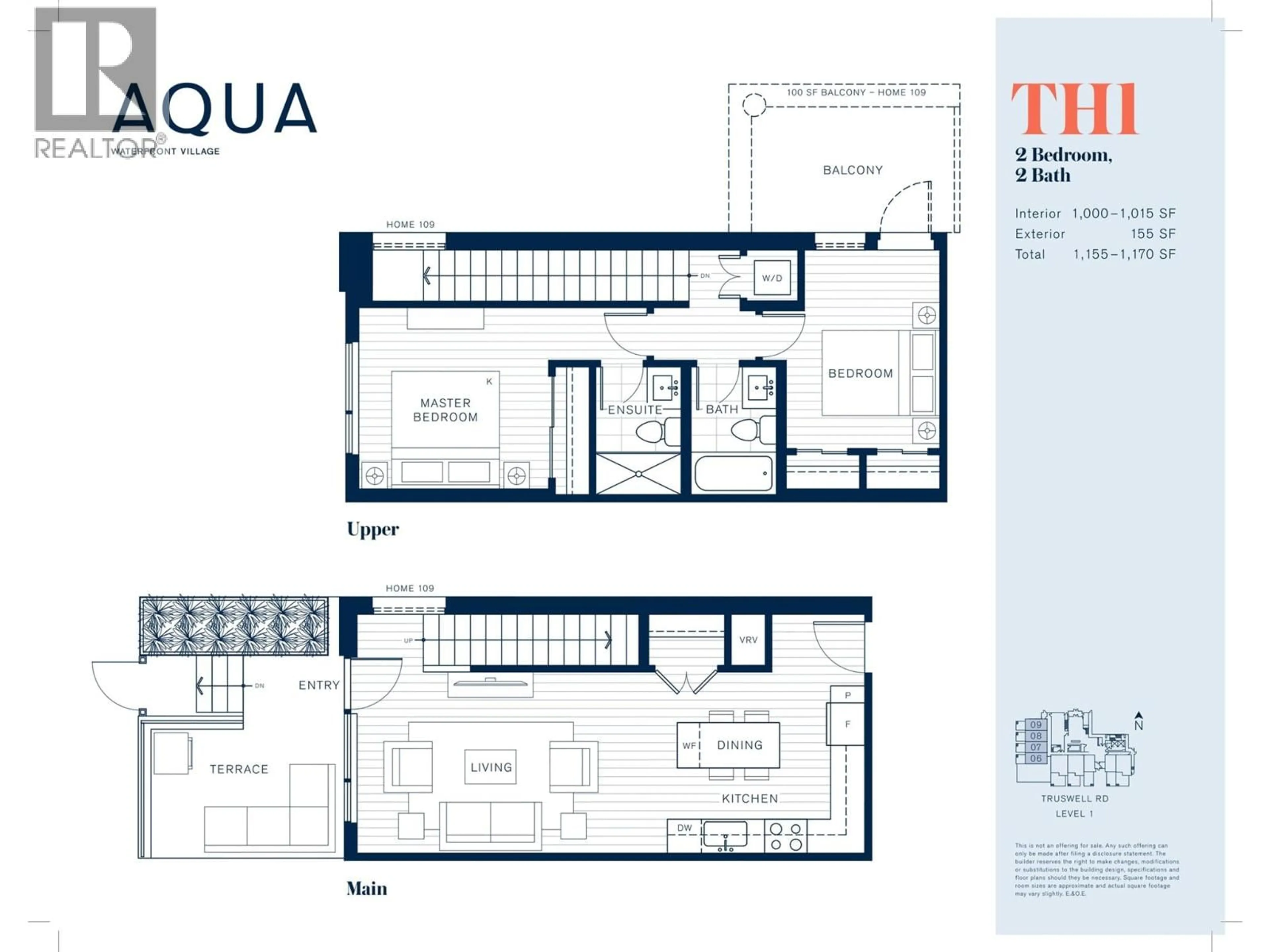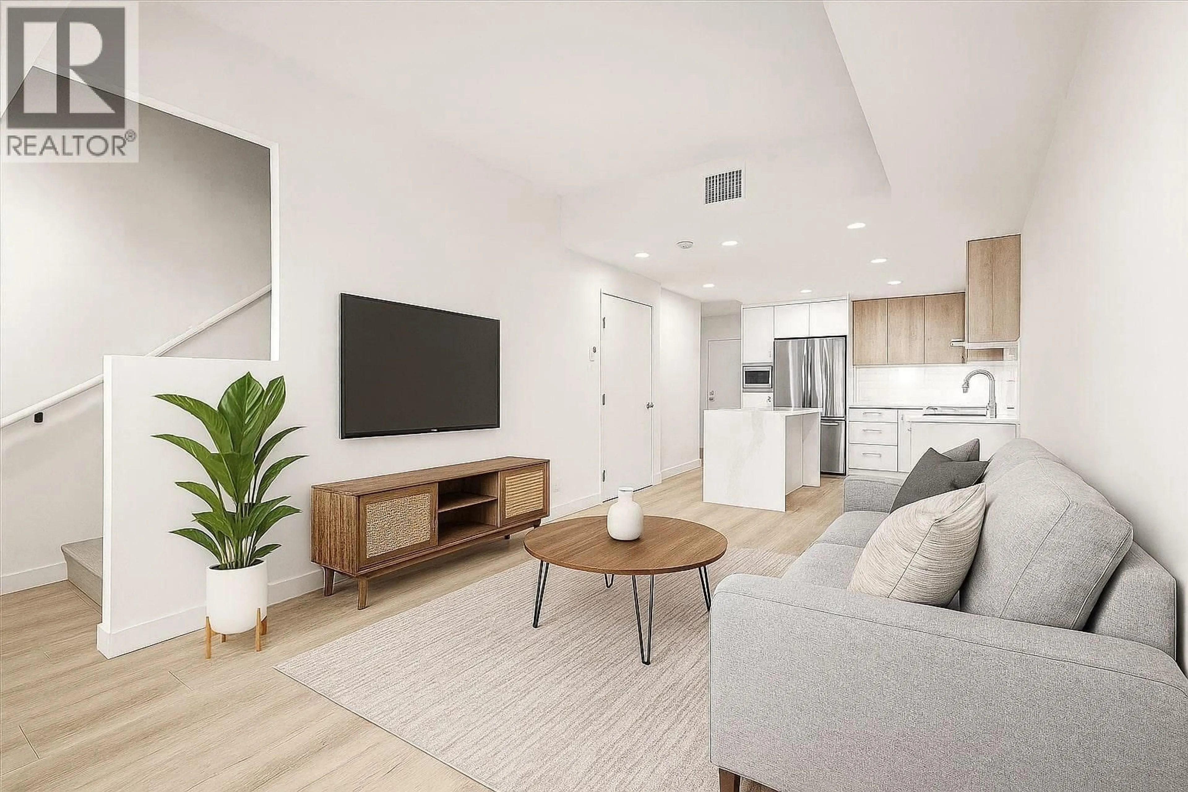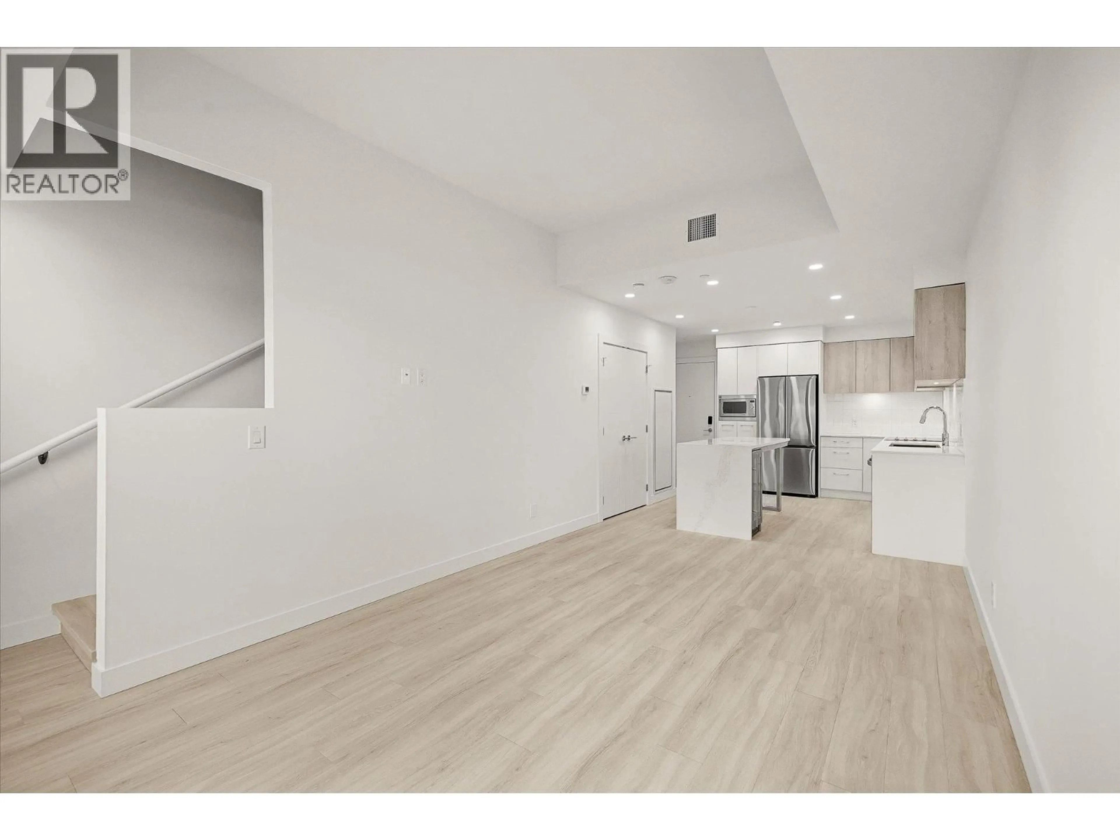108 - 3699 CAPOZZI ROAD, Kelowna, British Columbia V1W0G3
Contact us about this property
Highlights
Estimated valueThis is the price Wahi expects this property to sell for.
The calculation is powered by our Instant Home Value Estimate, which uses current market and property price trends to estimate your home’s value with a 90% accuracy rate.Not available
Price/Sqft$689/sqft
Monthly cost
Open Calculator
Description
Welcome to Aqua Waterfront Village, Kelowna’s premier lakefront community in Lower Mission. This 2-storey, 2 bed, 2 bath townhome offers approx. 1,015 sqft of interior living, 155 sqft of exterior space, and includes a private, tandem 2-car garage in the building's parkade. The main floor features a bright, open-concept layout with oversized windows providing ample natural light. Luxury wide-plank vinyl flooring extends throughout the kitchen, living, dining, and bedroom areas. The kitchen showcases modern two-toned cabinetry, polished quartz countertops, dining island, integrated LED lighting, and a premium stainless steel appliance package that includes a wine fridge. Upstairs, you’ll find 2 generous bedrooms and 2 contemporary bathrooms featuring quartz vanities, porcelain tile and stylish finishes. Additional touches include blackout roller shades in the primary bedroom, custom closet organizers in both bedrooms and an energy-efficient central heating/cooling system. 1 storage locker, 1 bike locker included. Amenities include: an outdoor pool and hot tub, gas fire pits and BBQ’s, a fireside lounge and co-working area, 2-level fitness centre, pet wash and bike wash and maintenance area. Vacant and ready for quick possession. Only a 5% deposit required. Buyer to verify all details and measurements if deemed important. All offers must be written on the Developer’s CPS. (id:39198)
Property Details
Interior
Features
Second level Floor
Full ensuite bathroom
4'11'' x 7'5''Full bathroom
4'11'' x 7'5''Bedroom
9'2'' x 11'6''Primary Bedroom
8'9'' x 10'6''Exterior
Features
Parking
Garage spaces -
Garage type -
Total parking spaces 2
Condo Details
Amenities
Whirlpool, Clubhouse
Inclusions
Property History
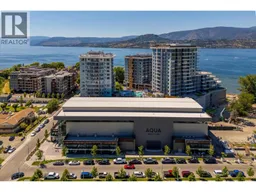 43
43
