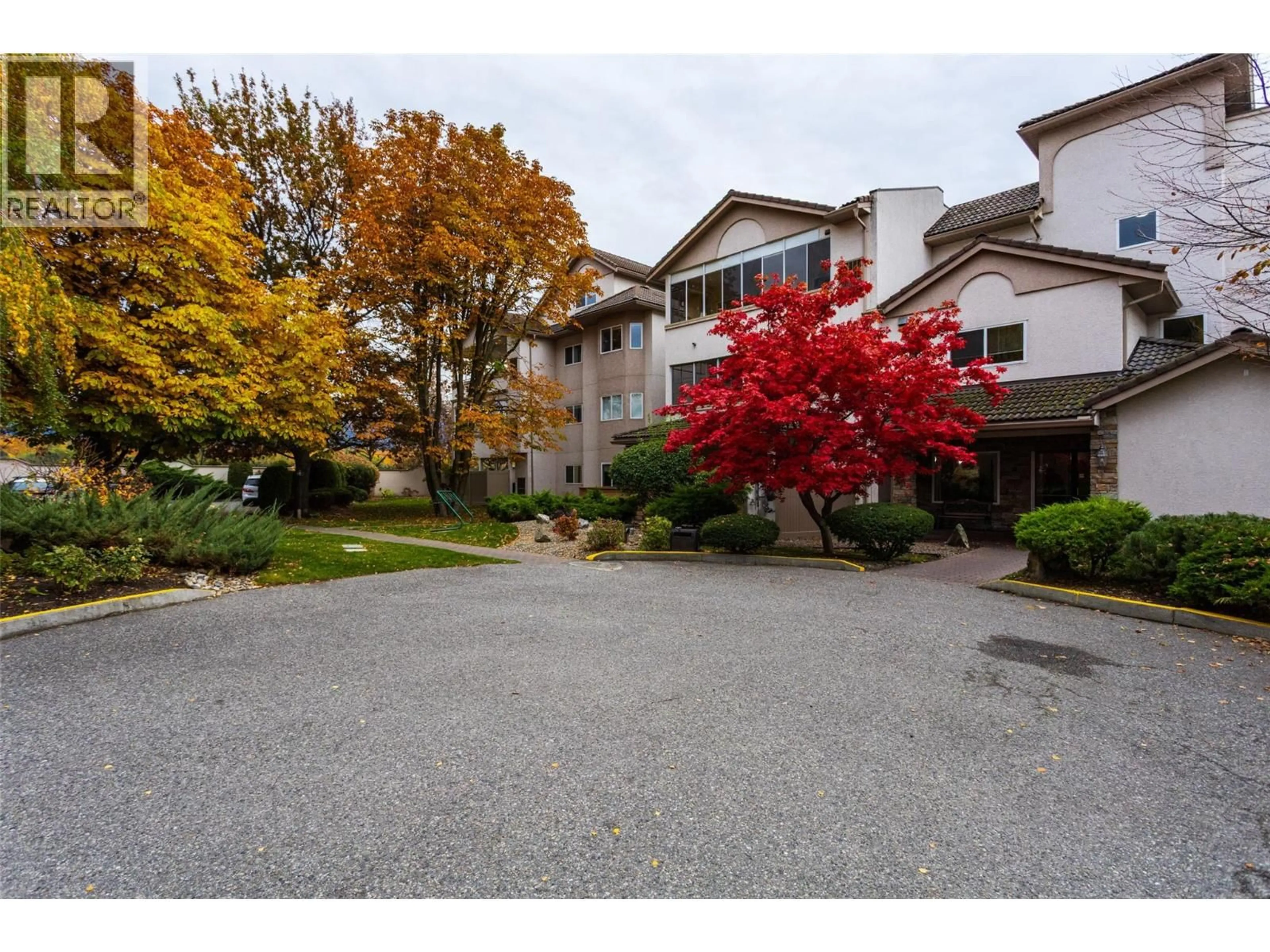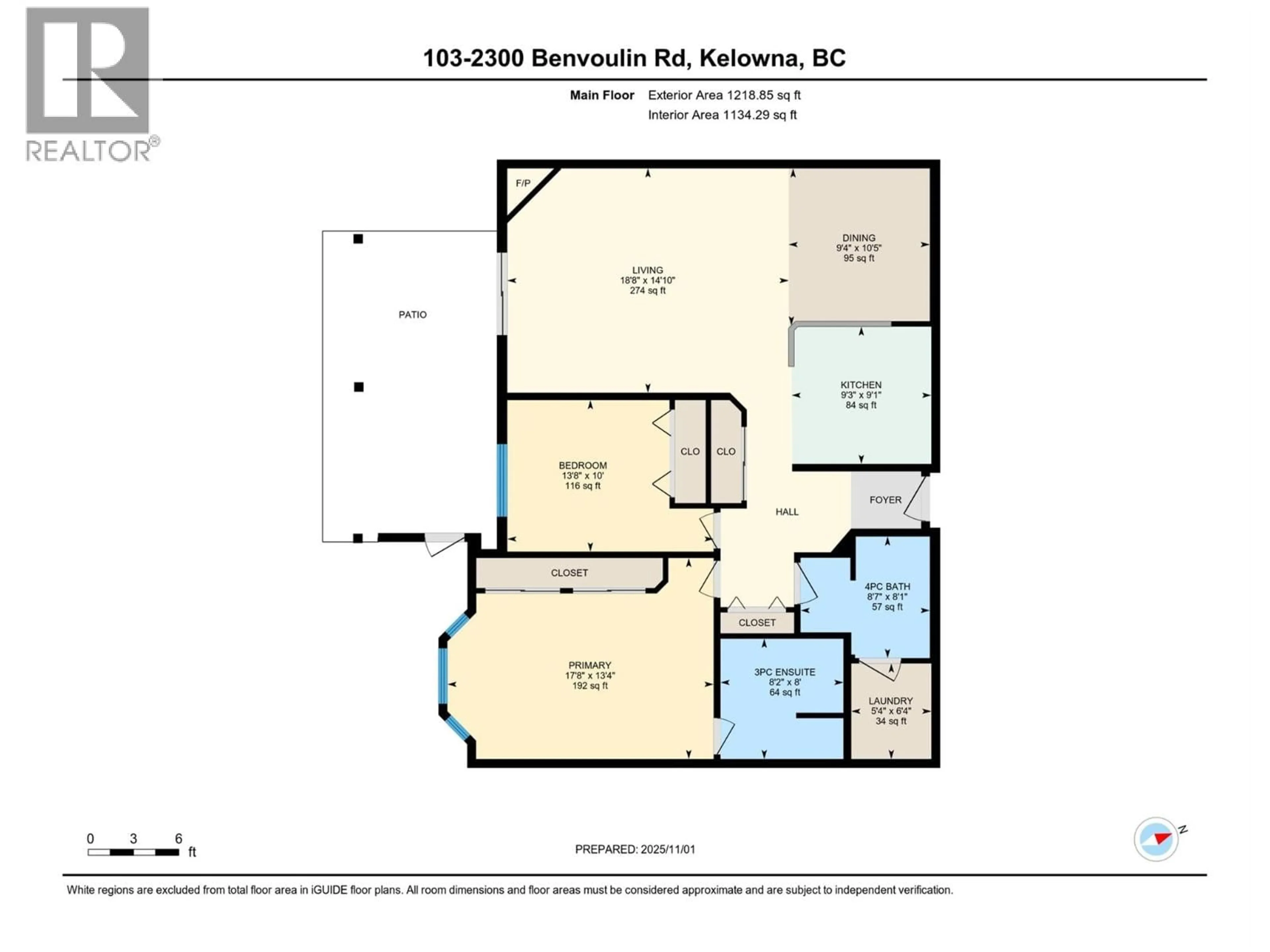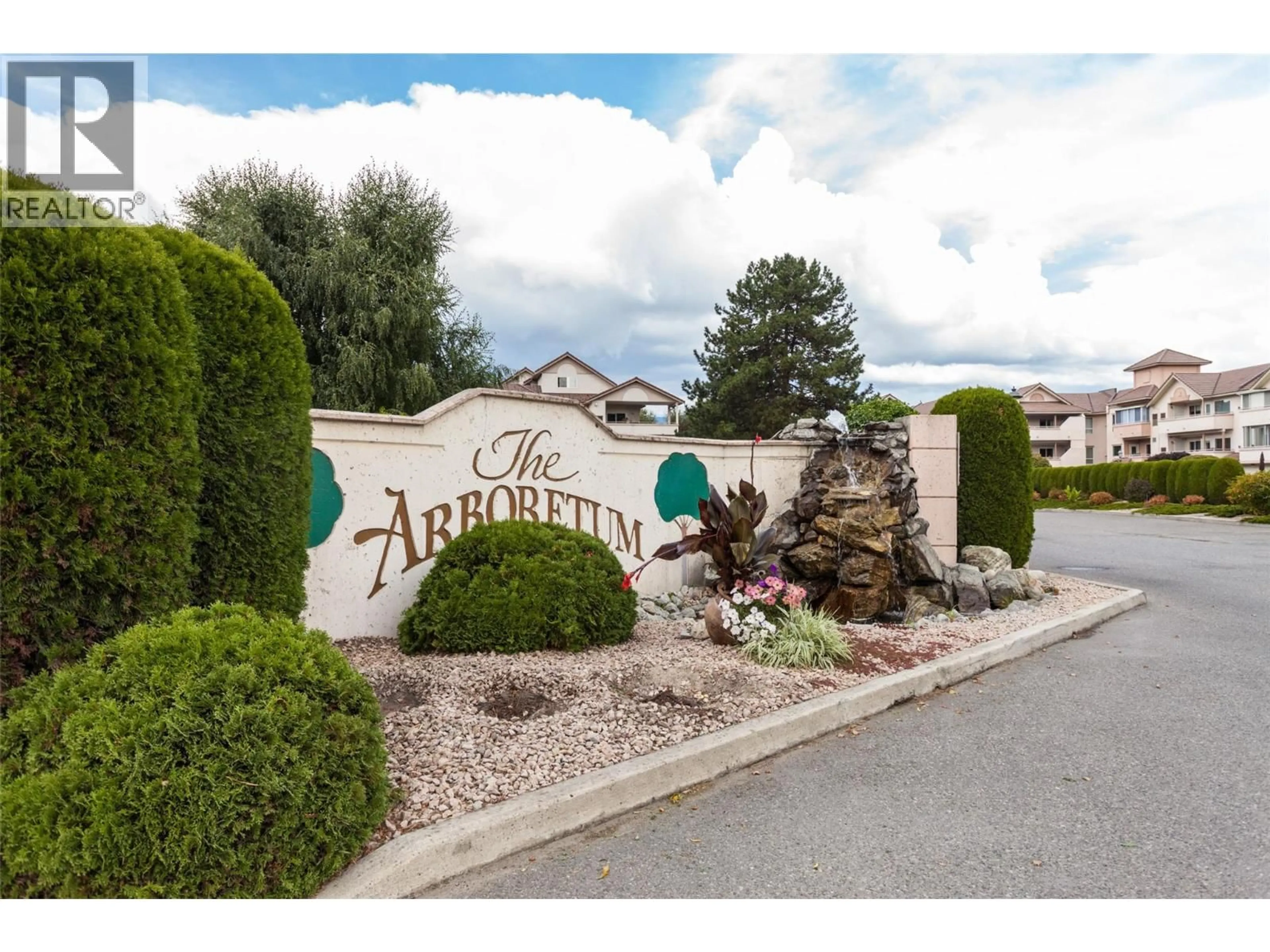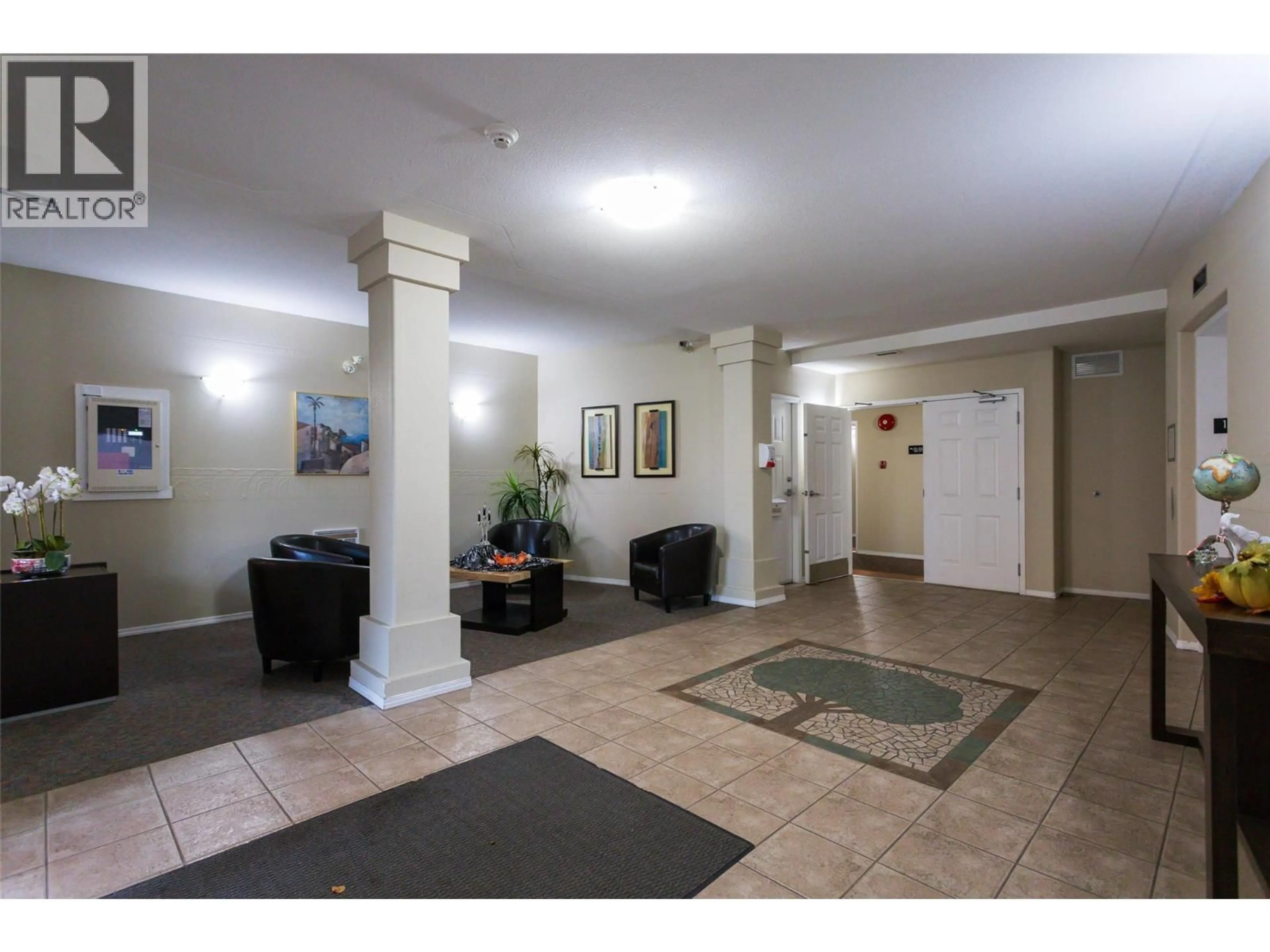103 - 2300 BENVOULIN ROAD, Kelowna, British Columbia V1W2C6
Contact us about this property
Highlights
Estimated valueThis is the price Wahi expects this property to sell for.
The calculation is powered by our Instant Home Value Estimate, which uses current market and property price trends to estimate your home’s value with a 90% accuracy rate.Not available
Price/Sqft$408/sqft
Monthly cost
Open Calculator
Description
Resort-Style Ground Floor Apartment with Expansive Private Patio Welcome to The Arboretum, a sought-after, gated community surrounded by lush greenery and a tranquil natural setting. This immaculate 2-bed, 2-bath ground-floor apartment blends comfort, style, & convenience in one perfect package. Designed with easy, barrier-free access in mind, this home offers an open-concept layout featuring elegant slate flooring, a cozy gas fireplace, & a spacious kitchen with S/S appliances, built-in vacuum, and in-suite laundry, C/A. Step outside to your expansive private patio with a gas hookup, perfect for entertaining or relaxing. The patio offers direct, step-free access to the greenspace, making it ideal for those with mobility considerations and/or an active lifestyle. Enjoy resort-style amenities, saltwater pool, hot tub, fully equipped fitness center, guest suite, social lounge with pool table, meeting room with kitchen, perfect for gatherings. This pet-friendly complex allows one dog or cat (up to 40 cm at the shoulder) and includes secure underground parking. Conveniently located just minutes from Orchard Park Mall, Costco, Winners, public transit, and local recreation. Experience the best of resort-style living with everyday convenience, all within 10 minutes of downtown Kelowna, beaches, and the hospital, and only 45 minutes to Big White. Don’t miss this rare opportunity to own a stylish, ground-level home with easy access in one of Kelowna’s most desirable communities. (id:39198)
Property Details
Interior
Features
Main level Floor
Primary Bedroom
14'10'' x 17'8''Laundry room
6'4'' x 5'4''4pc Bathroom
8'1'' x 8'7''3pc Ensuite bath
8' x 8'2''Exterior
Features
Parking
Garage spaces -
Garage type -
Total parking spaces 1
Condo Details
Amenities
Storage - Locker, Whirlpool
Inclusions
Property History
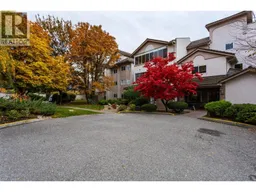 51
51
