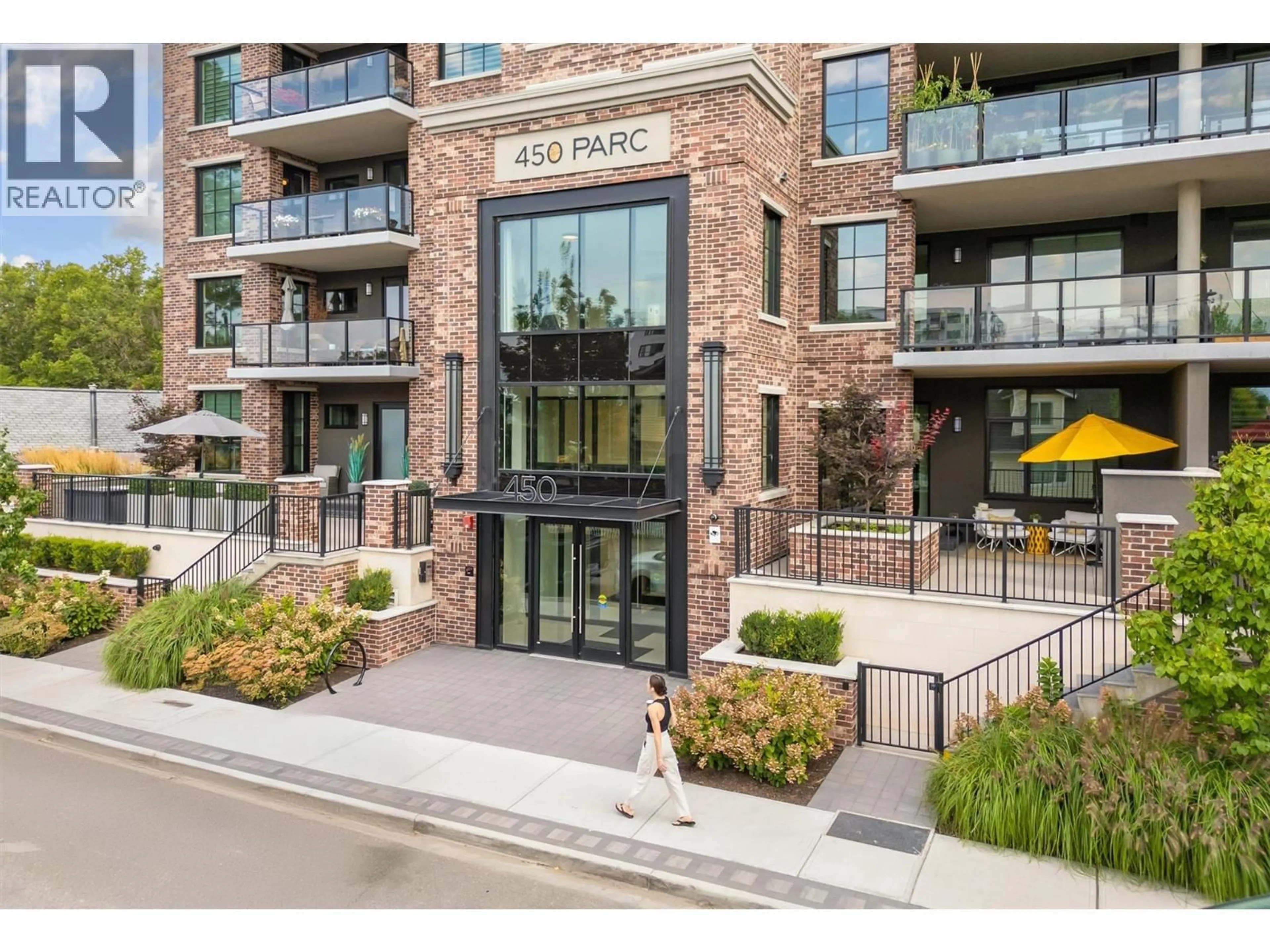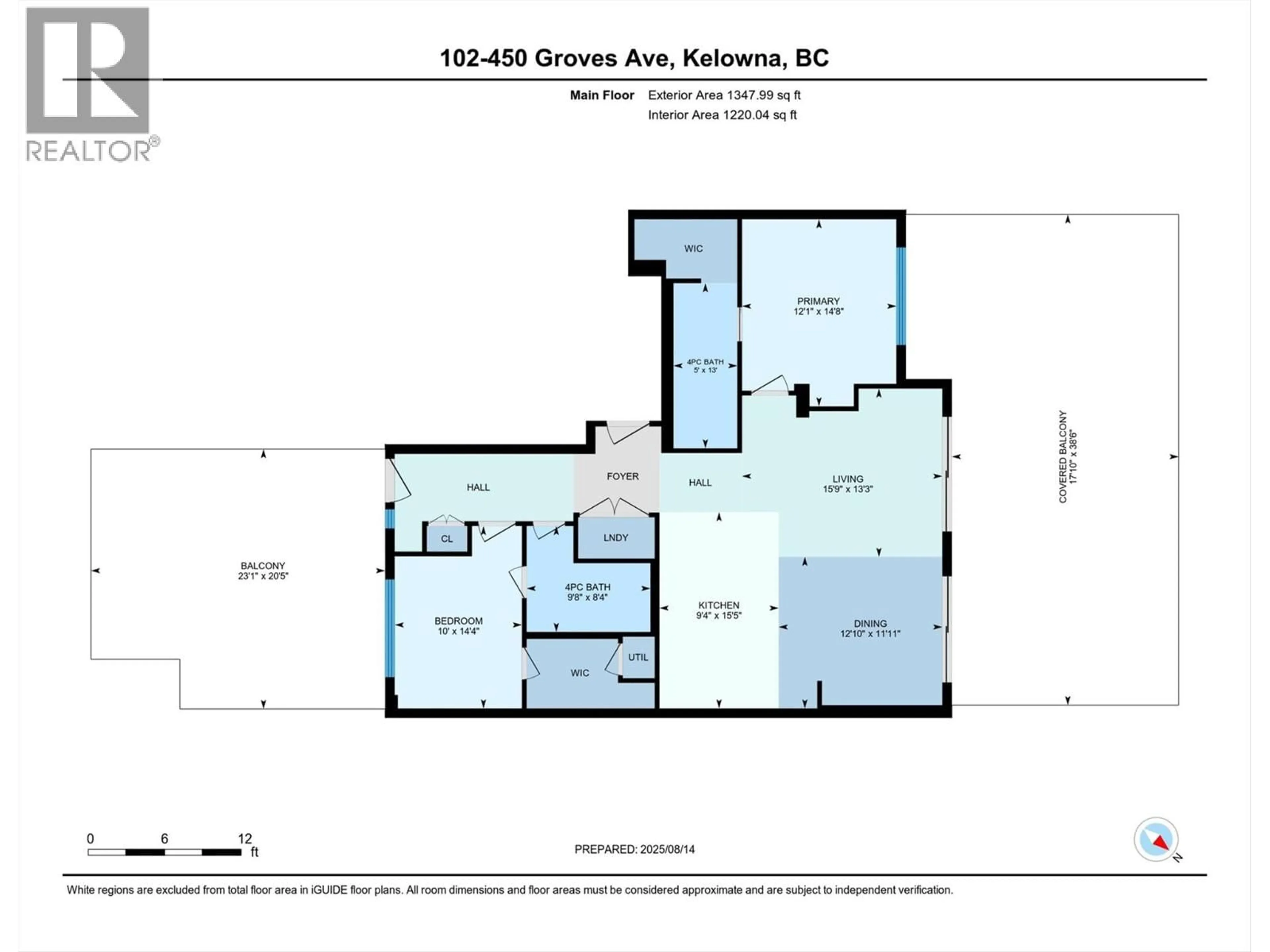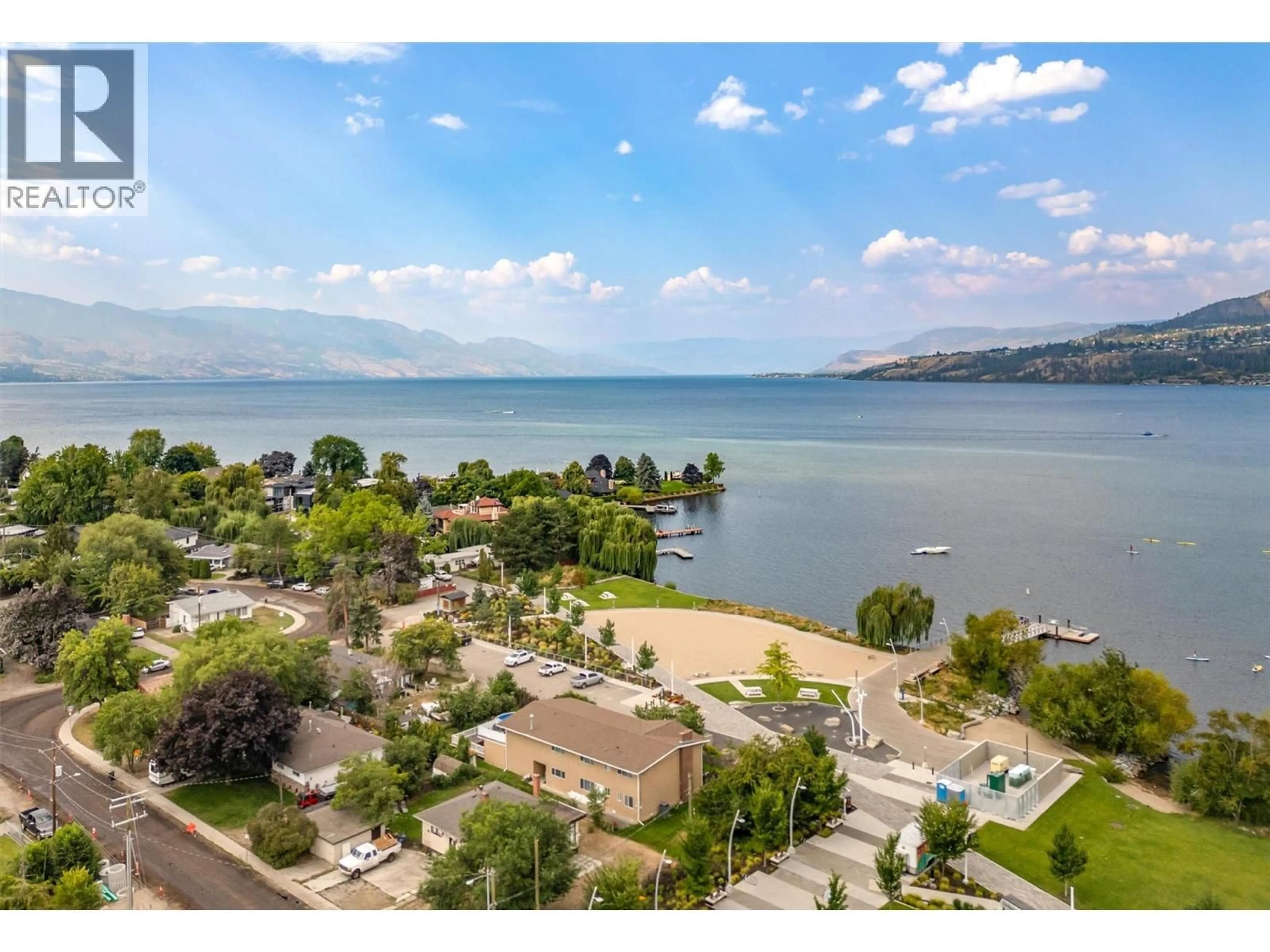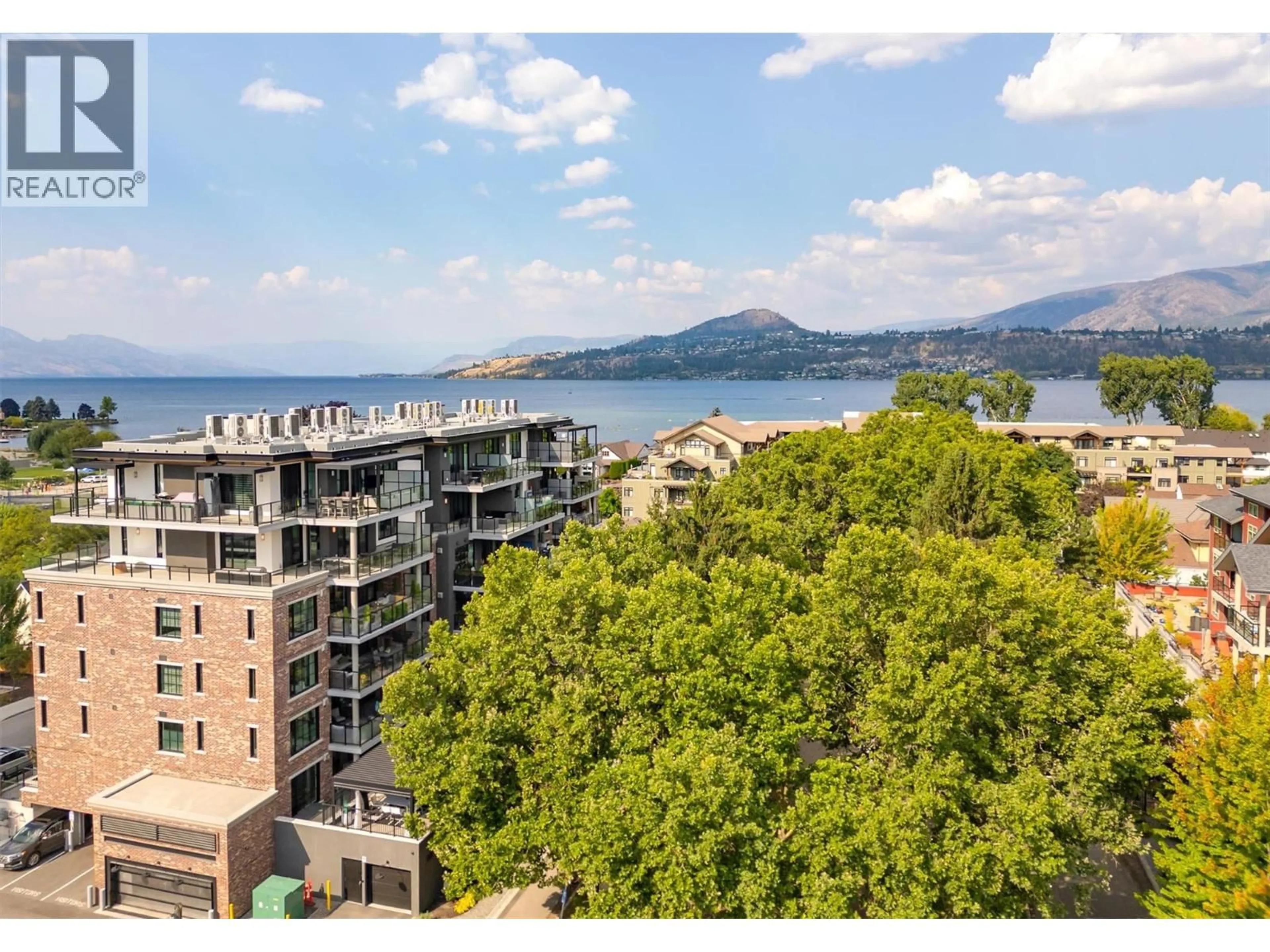102 - 450 GROVES AVENUE, Kelowna, British Columbia V1Y4Y5
Contact us about this property
Highlights
Estimated valueThis is the price Wahi expects this property to sell for.
The calculation is powered by our Instant Home Value Estimate, which uses current market and property price trends to estimate your home’s value with a 90% accuracy rate.Not available
Price/Sqft$1,112/sqft
Monthly cost
Open Calculator
Description
Luxury Living in Sought-After Pandosy.Experience refined urban living in this elegant main-level condominium, located in a prestigious six-storey concrete, steel, and brick building in the heart of Pandosy. Just steps to boutique shopping, dining, parks, beaches, and the hospital, this residence offers the perfect blend of sophistication and walkable convenience. Enjoy rare dual access with two points of entry, including a private street-level entrance with video monitoring and secure fob access for added peace of mind. The unique front-to-back layout delivers exceptional outdoor living with two private spaces: a welcoming front patio and an expansive 1,100+ sq. ft. rear patio backing onto tranquil Abbott Park. Designed for entertaining, the rear patio is pre-wired for a hot tub, features gas hookups for BBQ and fire table, and is fully wired for an outdoor kitchen. Inside, 10-foot ceilings, oversized windows, engineered hardwood floors, solid wood doors, and a cozy gas fireplace. The chef-inspired kitchen impresses with an expansive island, handcrafted backsplash, upgraded cabinetry, quartz countertops, and premium Bosch appliances, plus pre-wiring for a wine fridge discreetly tucked behind the wine storage rack. Two secure parking stalls with EV-ready charging and a private storage area. Only two residences per floor. This is luxury, low-maintenance living at its finest, ideal for those seeking a refined lock-and-leave lifestyle in one of Kelowna’s most desirable locations. (id:39198)
Property Details
Interior
Features
Main level Floor
Office
23'1'' x 20'5''Other
17'10'' x 38'6''4pc Bathroom
9'8'' x 8'4''Bedroom
10'0'' x 14'4''Exterior
Parking
Garage spaces -
Garage type -
Total parking spaces 2
Condo Details
Amenities
Storage - Locker
Inclusions
Property History
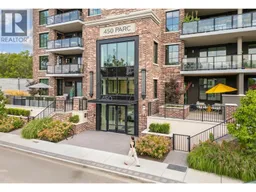 58
58
