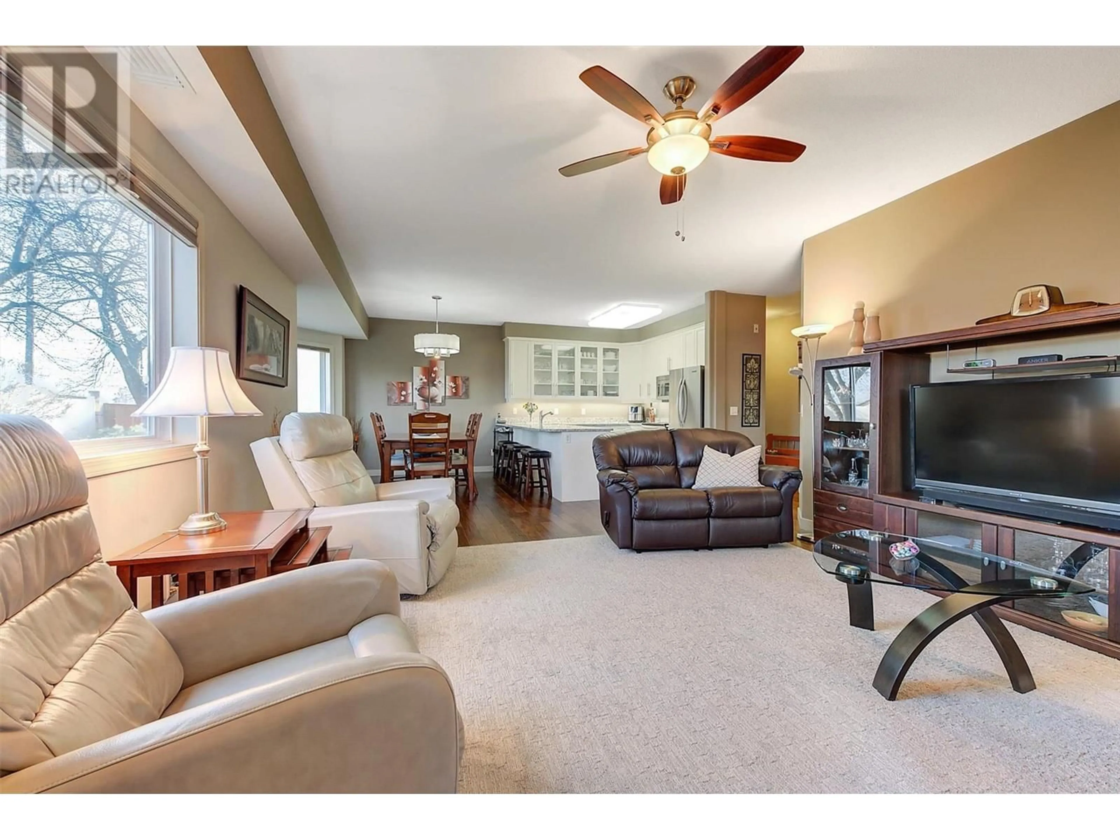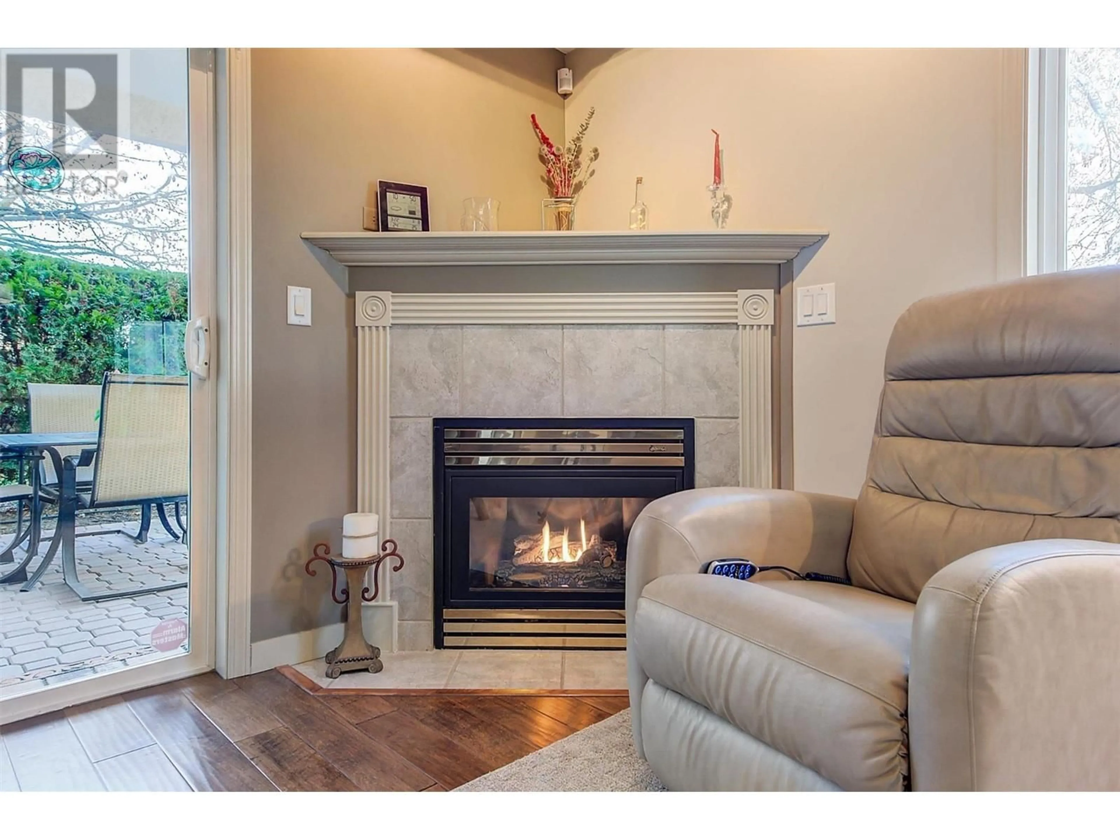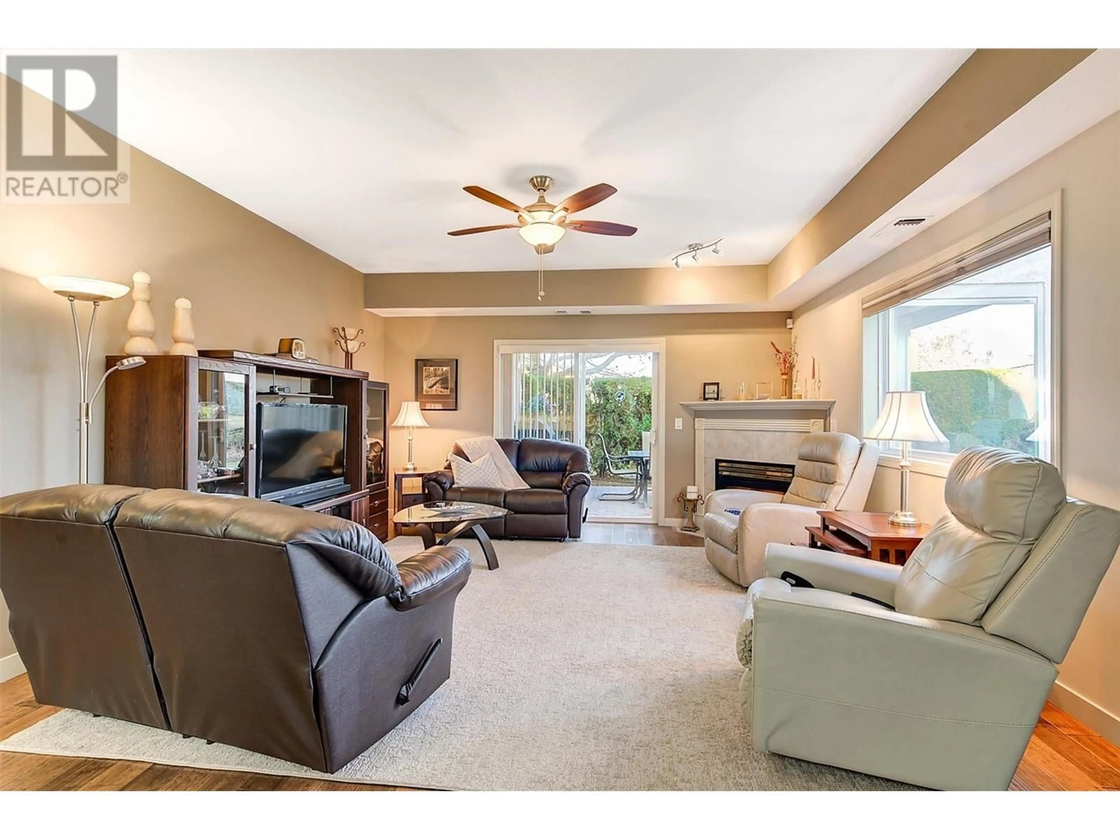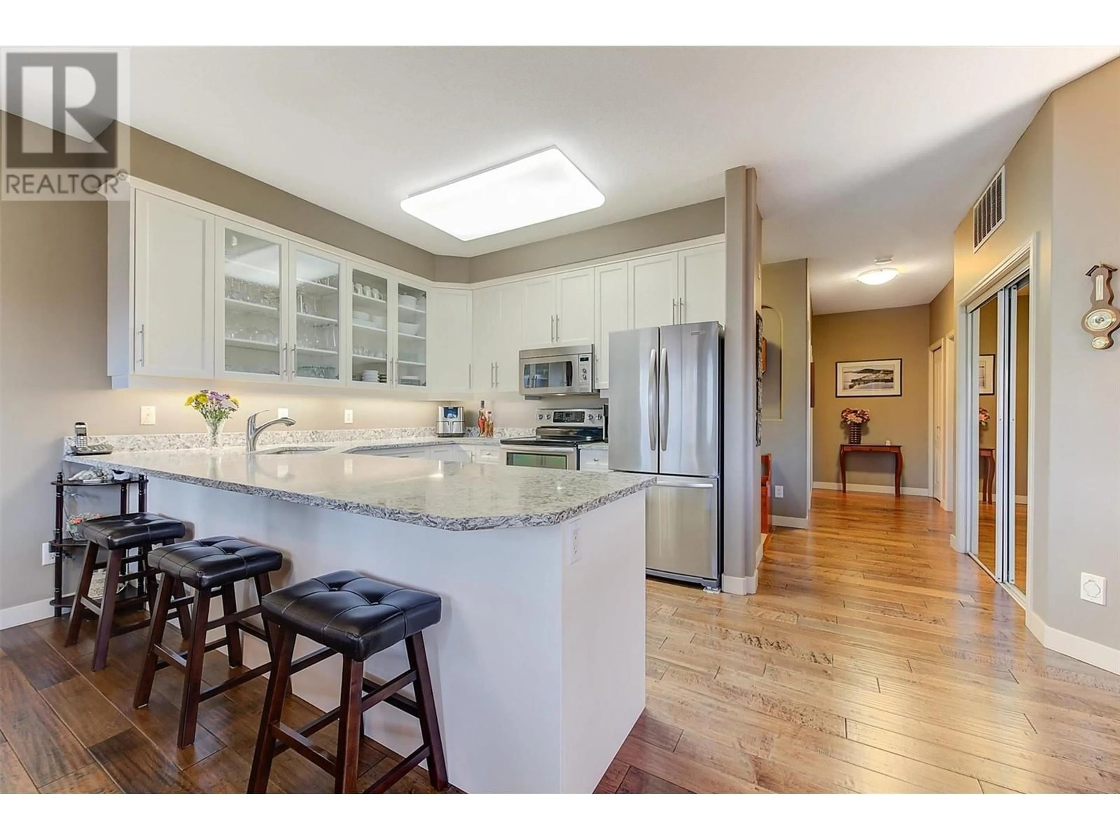102 - 2300 BENVOULIN ROAD, Kelowna, British Columbia V1W2C6
Contact us about this property
Highlights
Estimated valueThis is the price Wahi expects this property to sell for.
The calculation is powered by our Instant Home Value Estimate, which uses current market and property price trends to estimate your home’s value with a 90% accuracy rate.Not available
Price/Sqft$466/sqft
Monthly cost
Open Calculator
Description
Immaculate Corner Unit with Resort-Style Amenities! Look no further—this beautifully maintained 2 bed, 2 bath corner end-unit is move-in ready and packed with upgrades! Pride of ownership is evident throughout the open-concept layout, perfect for both everyday living and entertaining. Enjoy cooking in the stylish kitchen with modern cabinetry, sleek countertops, and stainless steel appliances. Engineered hardwood flooring adds warmth and elegance to the space, while the cozy gas fireplace creates the perfect ambiance. Step outside to your ground-level private patio, complete with a gas BBQ hookup and Phantom screens for added privacy—ideal for outdoor dining and relaxing. Additional highlights include central air, large laundry room, central vacuum, and hot water included in strata fees. You'll love the resort-style amenities: saltwater pool, hot tub, fitness room, rentable guest suite, social lounge with pool table, and a meeting room with kitchen area. Secure underground parking is included, with optional surface parking available on a first-come, first-served basis. Bonus storage includes a designated 69""x60"" locker plus a smaller locked storage space off the patio. This pet-friendly complex allows one dog or cat (max 40 cm at shoulder) and is conveniently located near shopping, transit, walking trails, and recreation. Just move in and start enjoying everything the Okanagan lifestyle has to offer! (id:39198)
Property Details
Interior
Features
Main level Floor
Dining room
10'9'' x 10'9''Laundry room
6'10'' x 8'0''3pc Bathroom
11'2'' x 8'0''Bedroom
10'1'' x 14'8''Exterior
Features
Parking
Garage spaces -
Garage type -
Total parking spaces 1
Condo Details
Amenities
Storage - Locker, Party Room, Whirlpool
Inclusions
Property History
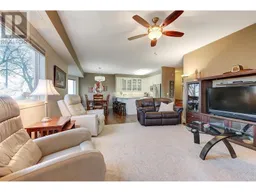 53
53
