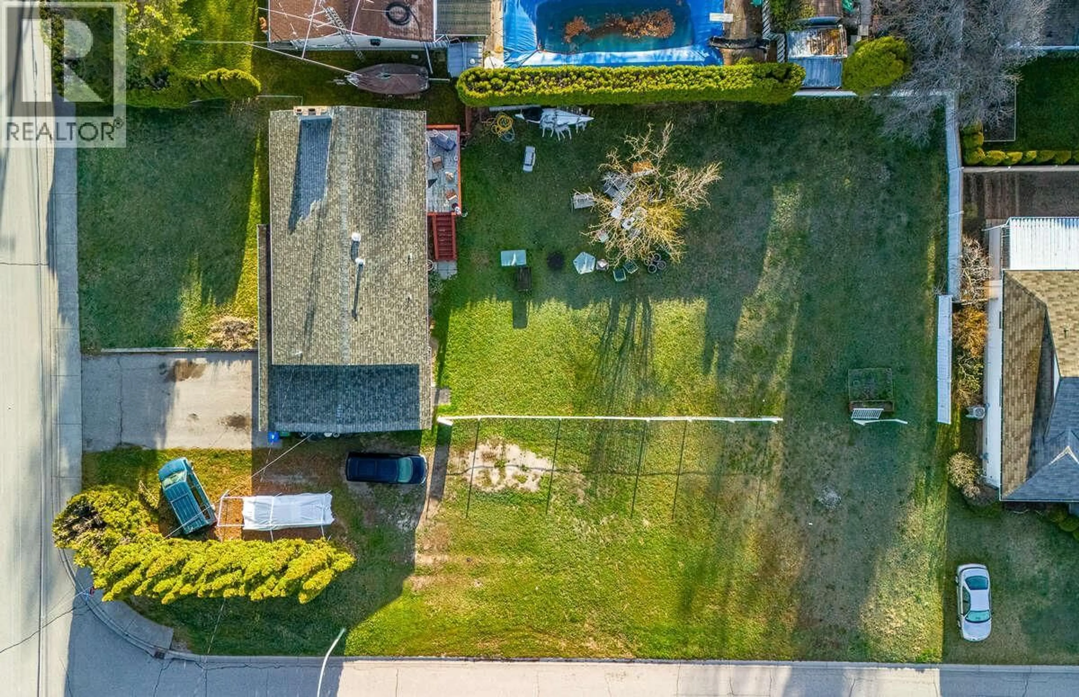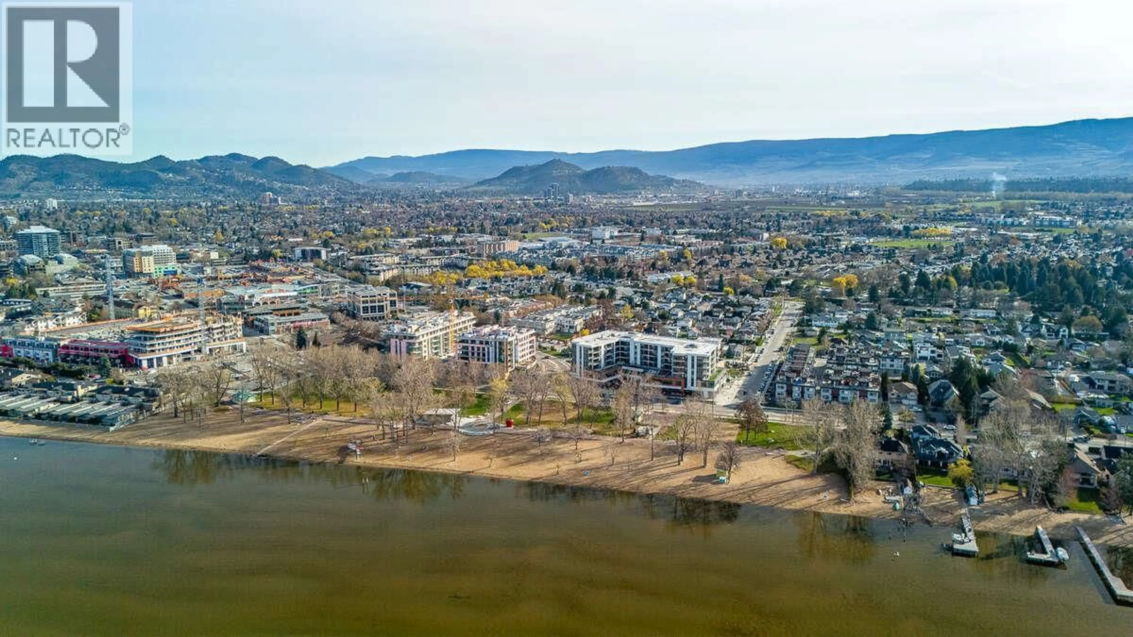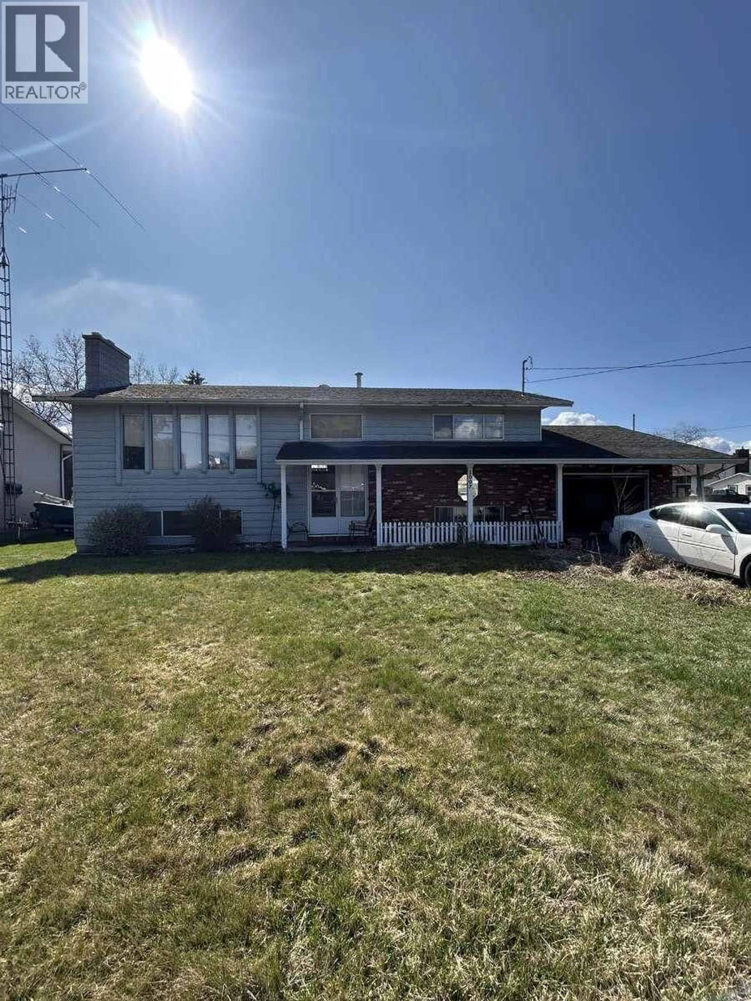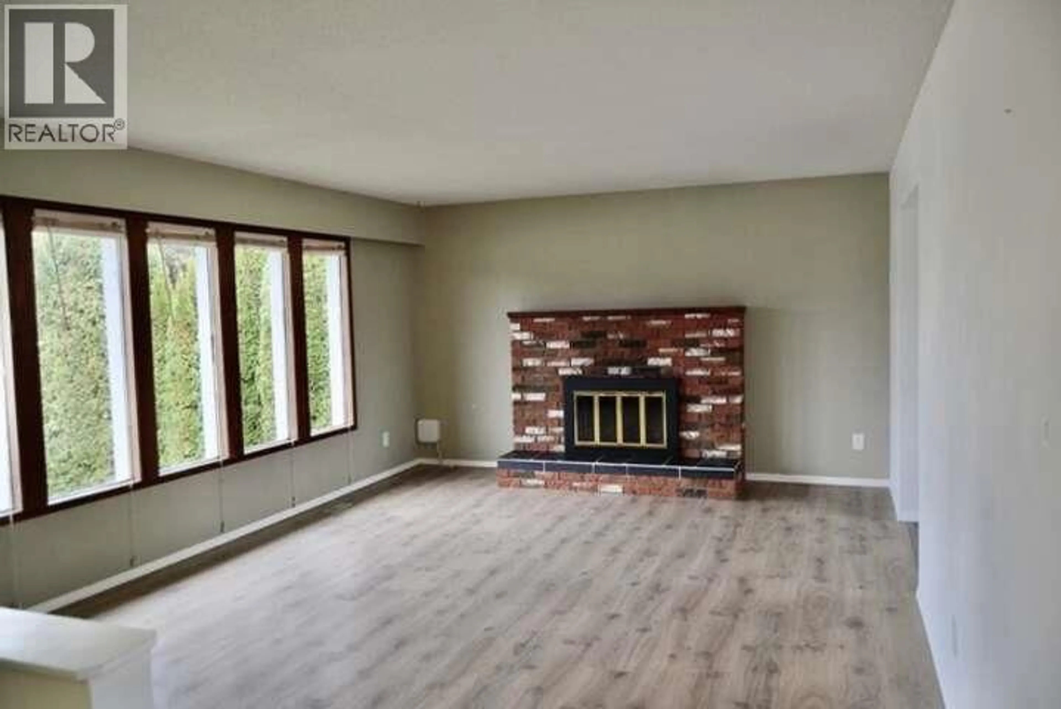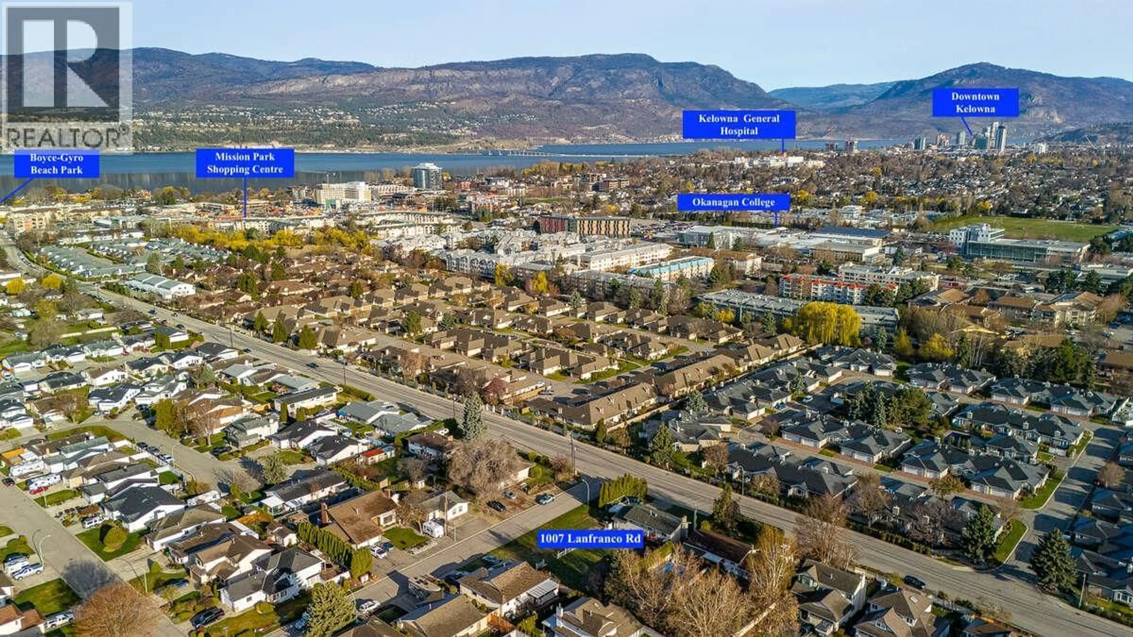1007 LANFRANCO ROAD, Kelowna, British Columbia V1W3X2
Contact us about this property
Highlights
Estimated valueThis is the price Wahi expects this property to sell for.
The calculation is powered by our Instant Home Value Estimate, which uses current market and property price trends to estimate your home’s value with a 90% accuracy rate.Not available
Price/Sqft$690/sqft
Monthly cost
Open Calculator
Description
For more information, please click Brochure button. A rare find in one of Kelowna’s most desirable neighbourhoods—1007 Lanfranco Road offers both immediate potential rental income and a development opportunity. Situated on a large .34-acre lot, this well-maintained home is tenanted and producing an income stream. The property is zoned MF2 with an approved development permit in place for an 8-unit townhome project featuring rooftop patios, private elevators, and double garages. There is also potential to rezone under MF1 and subdivide into three lots. Whether you’re looking for a build site or a strong holding property, this one checks all the boxes. The existing home offers solid rental income (tenant fixed term lease until June 30/26) while final permitting is completed. Located in the heart of Lower Mission near top-rated schools, shopping, parks, and Okanagan Lake, this property combines location, lifestyle, and future value. Don’t miss this unique opportunity. All measurements are approximate. Do not miss out! (id:39198)
Property Details
Interior
Features
Basement Floor
Bedroom
11'0'' x 13'6''Foyer
10'0'' x 11'0''Laundry room
8'0'' x 11'0''Games room
12'0'' x 13'6''Exterior
Parking
Garage spaces -
Garage type -
Total parking spaces 10
Property History
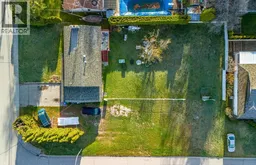 6
6
