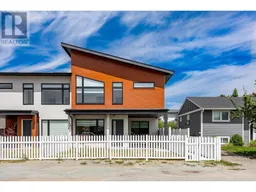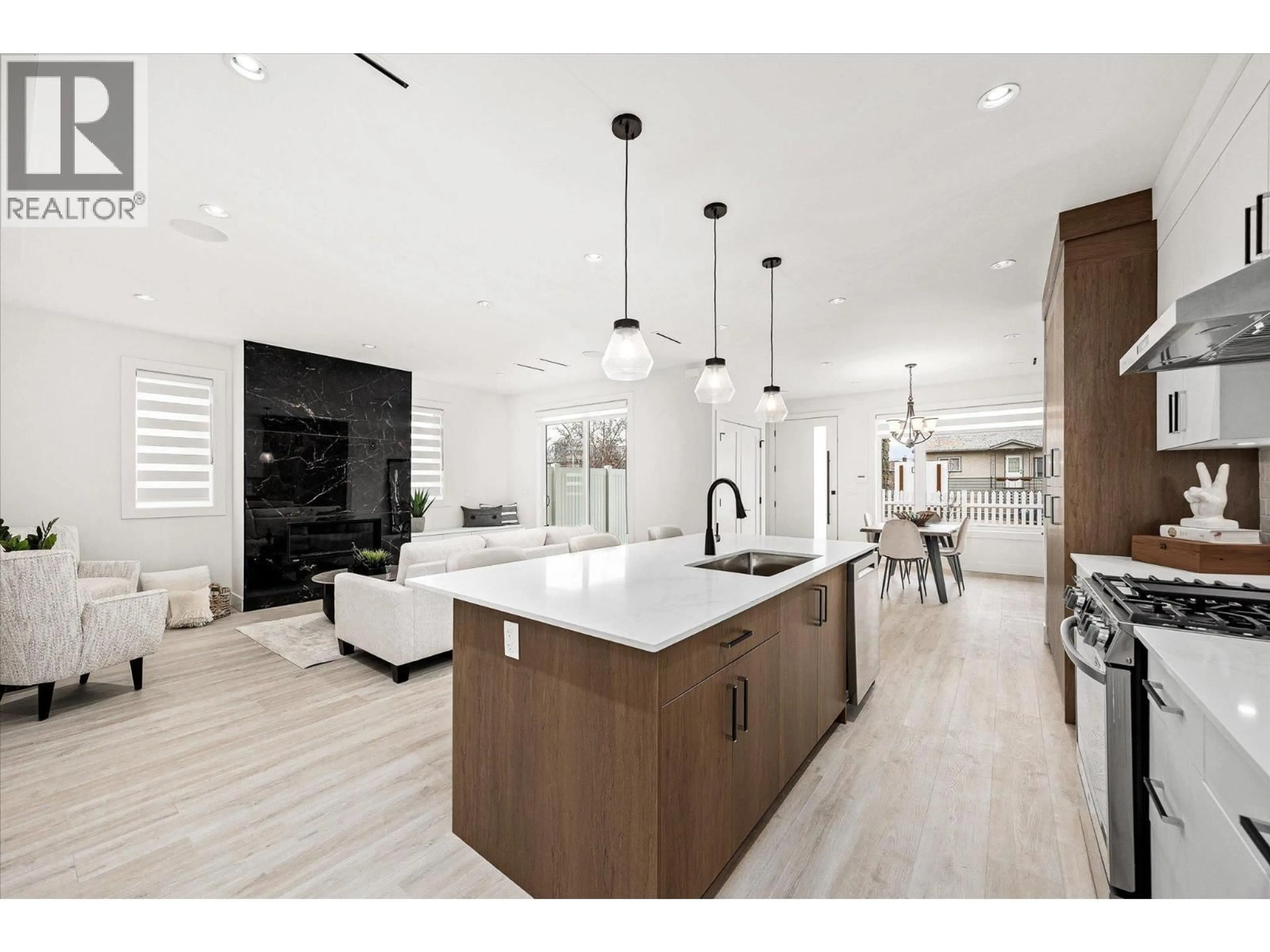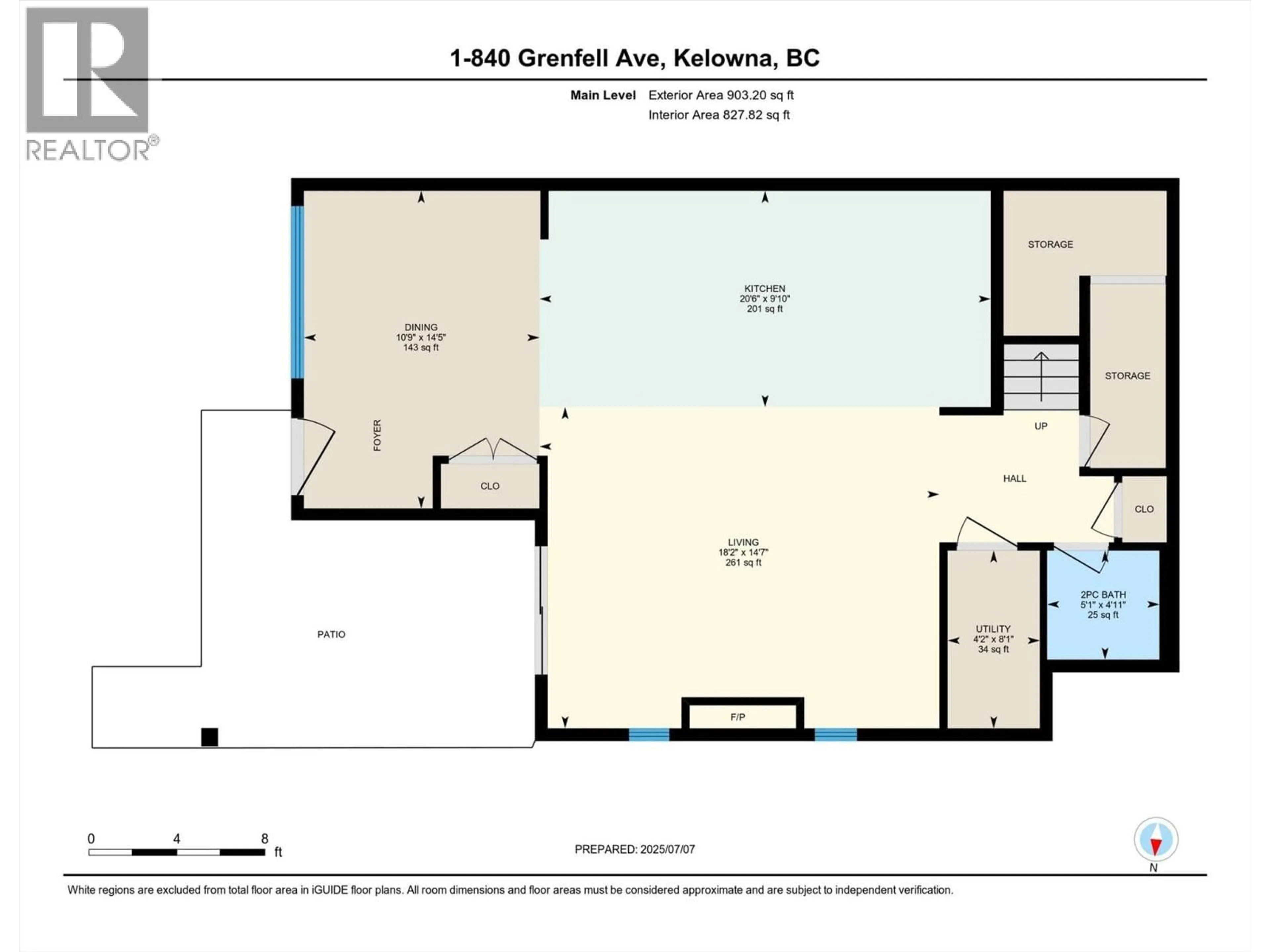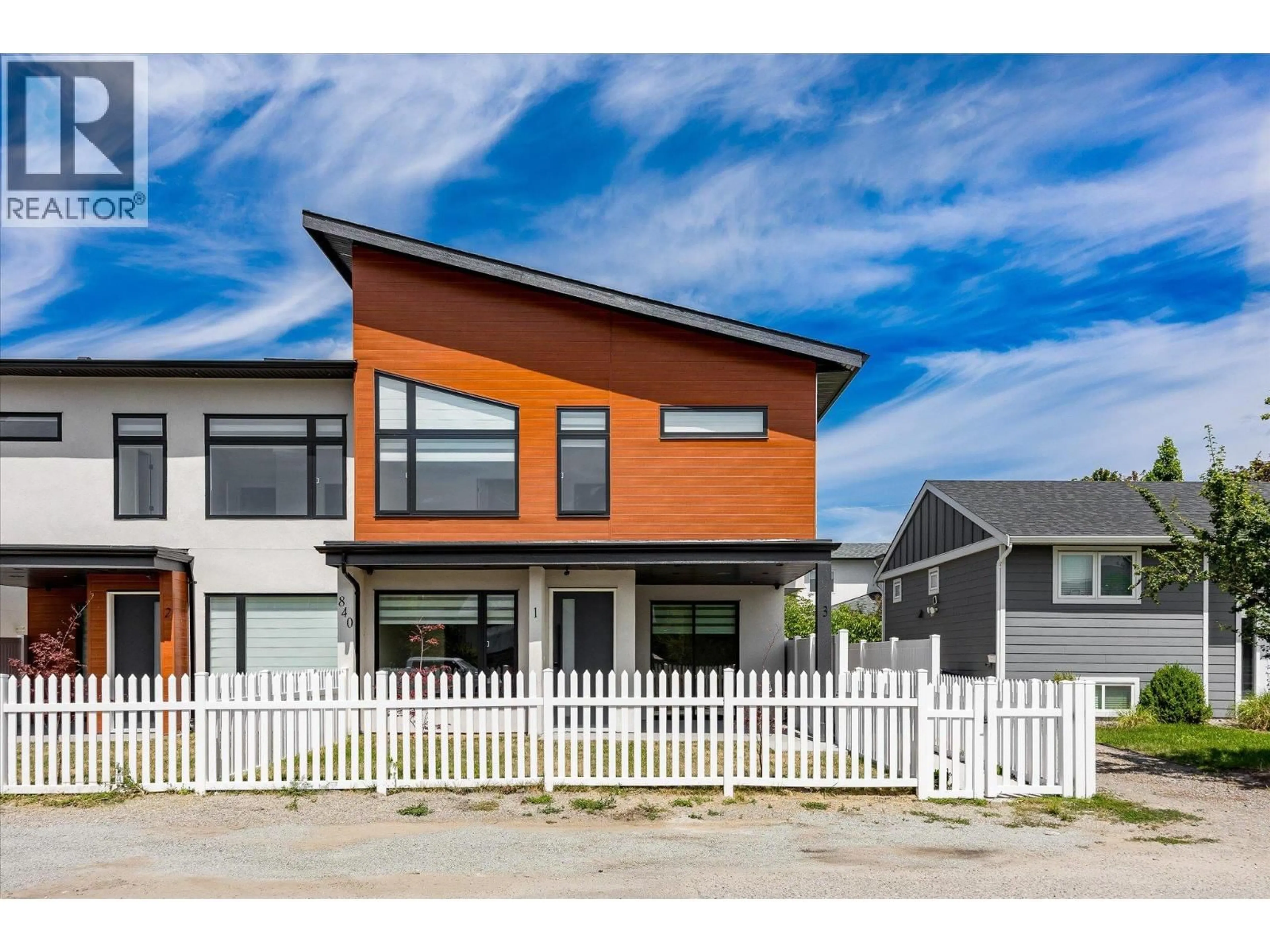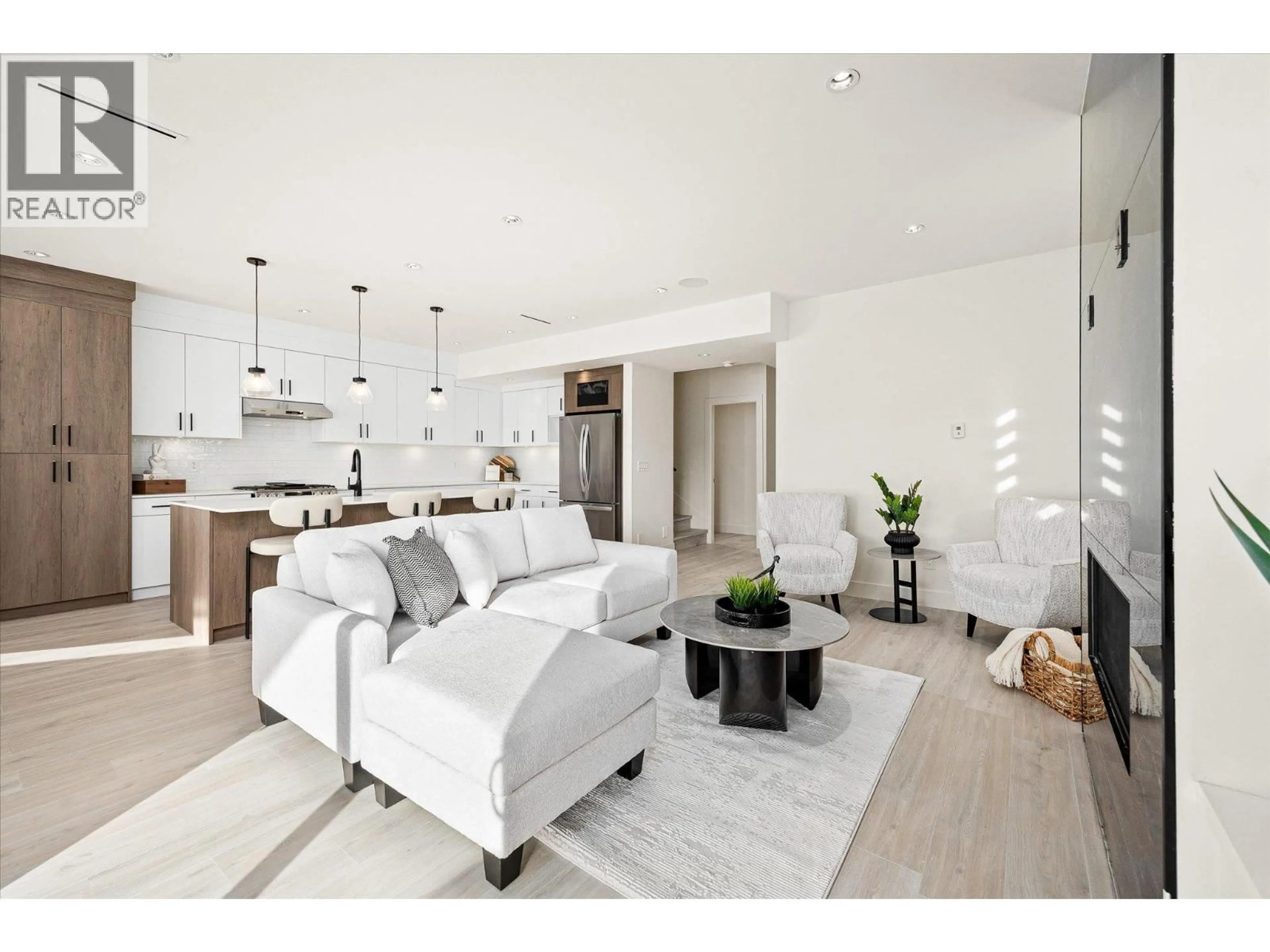1 - 840 GRENFELL AVENUE, Kelowna, British Columbia V1Y5J4
Contact us about this property
Highlights
Estimated valueThis is the price Wahi expects this property to sell for.
The calculation is powered by our Instant Home Value Estimate, which uses current market and property price trends to estimate your home’s value with a 90% accuracy rate.Not available
Price/Sqft$501/sqft
Monthly cost
Open Calculator
Description
Spring Forward into Modern and Spacious Living! Prime Location and Move-in Ready! Contemporary, bright-3 bedroom, 3 bathroom, new townhome offers 1,994 sq. ft. complete with a fully fenced front yard, a rooftop patio oasis and a single detached garage with EV charger. The main floor features an open-concept living, dining and kitchen layout, ideal for both everyday enjoyment and for entertaining friends and family. The kitchen is beautifully appointed with stainless steel appliances, gas range, extended island cabinetry, white granite countertops and a gas fireplace framed by a stylish feature wall. Upstairs, you’ll find two generous bedrooms, a laundry room with built-in cabinetry and a spacious primary retreat boasting a large walk-in closet and a 5-piece ensuite with a standalone soaker tub. Additional highlights include wide-plank laminate flooring throughout, custom window coverings, main-floor and outdoor built-in speakers, ample under-stair storage and a high efficiency tankless water heater. Located just minutes from parks, schools, hospital, beaches, and shopping! New Home-New Season! Spring is in the air at 840 Grenfell Avenue! (id:39198)
Property Details
Interior
Features
Main level Floor
Dining room
10'9'' x 14'5''Kitchen
20'6'' x 9'10''2pc Bathroom
5'1'' x 4'11''Living room
18'2'' x 14'7''Exterior
Parking
Garage spaces -
Garage type -
Total parking spaces 1
Condo Details
Inclusions
Property History
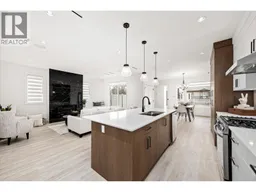 56
56