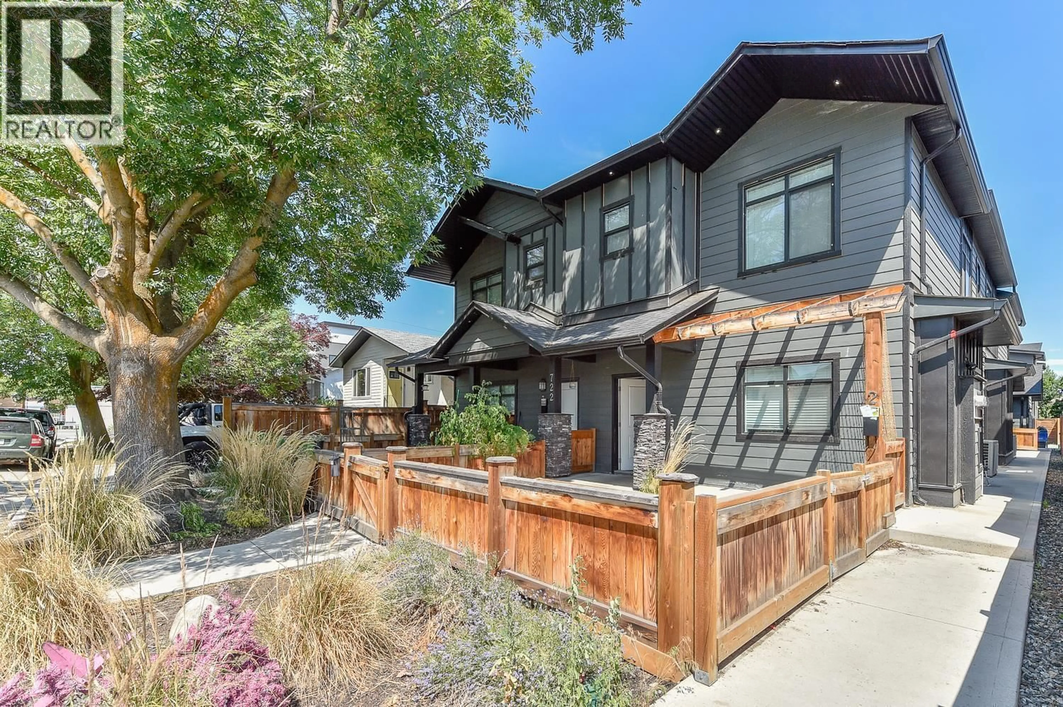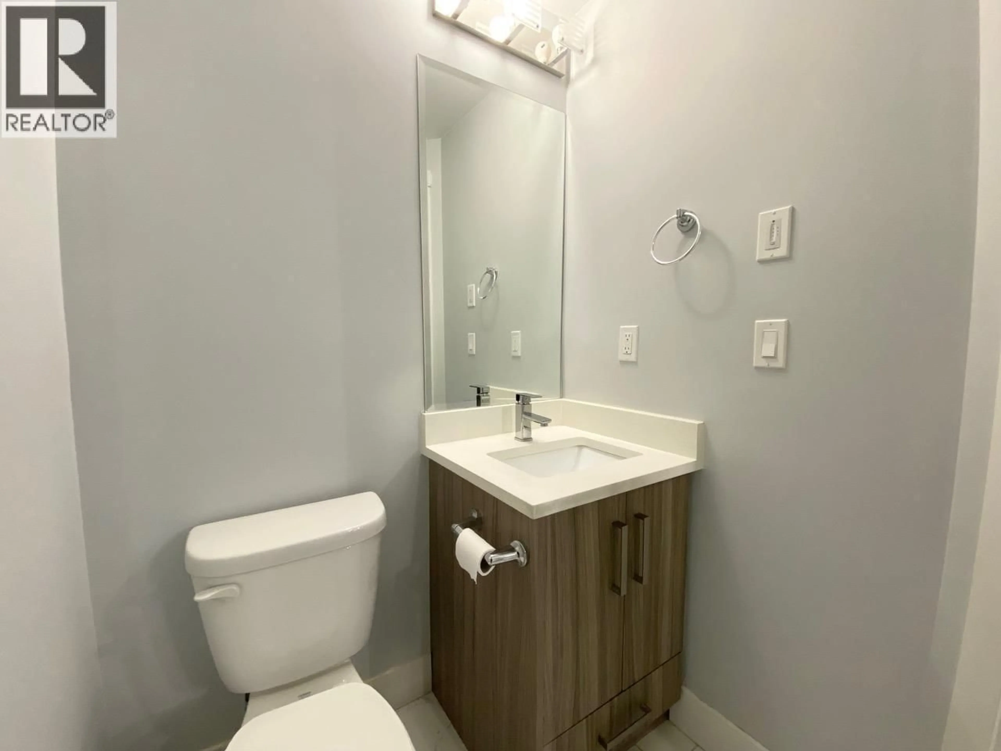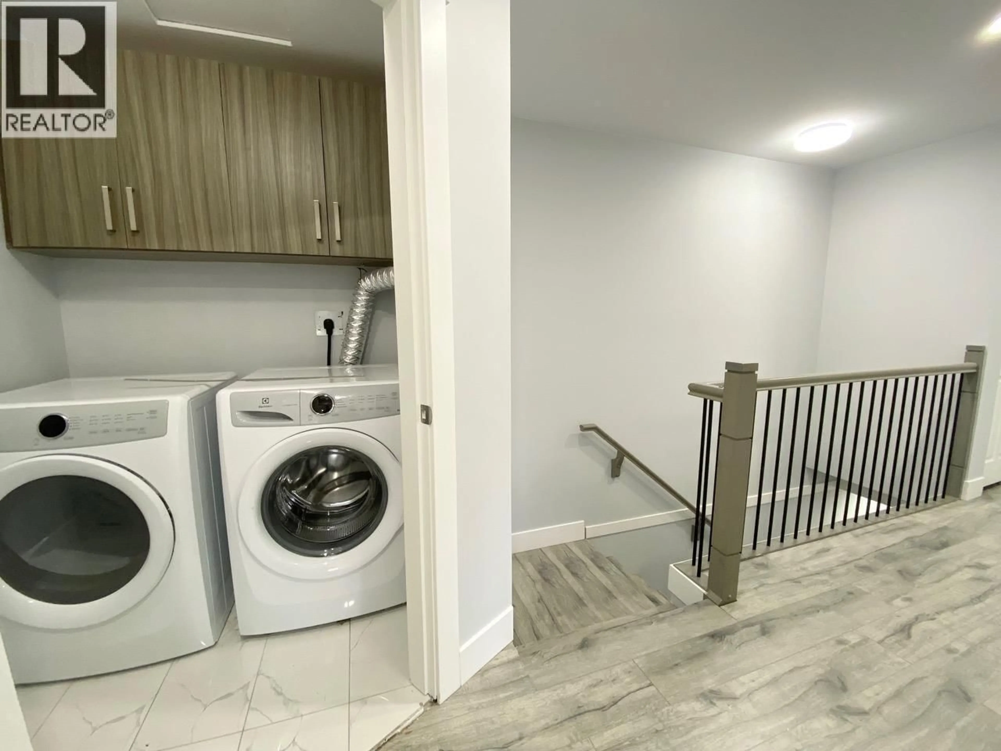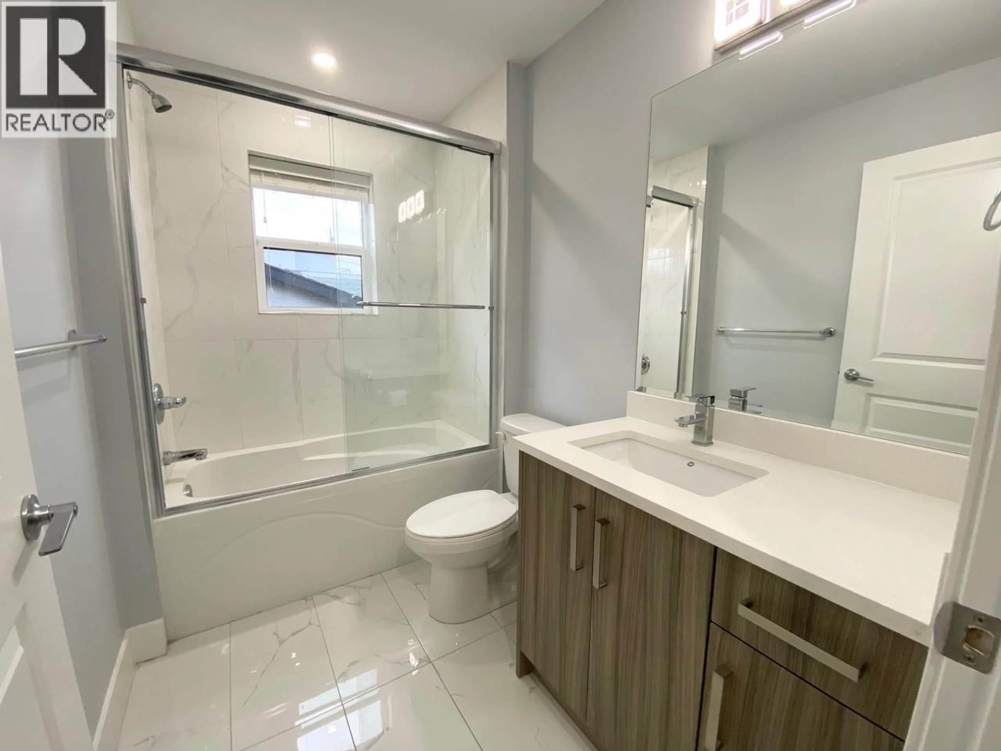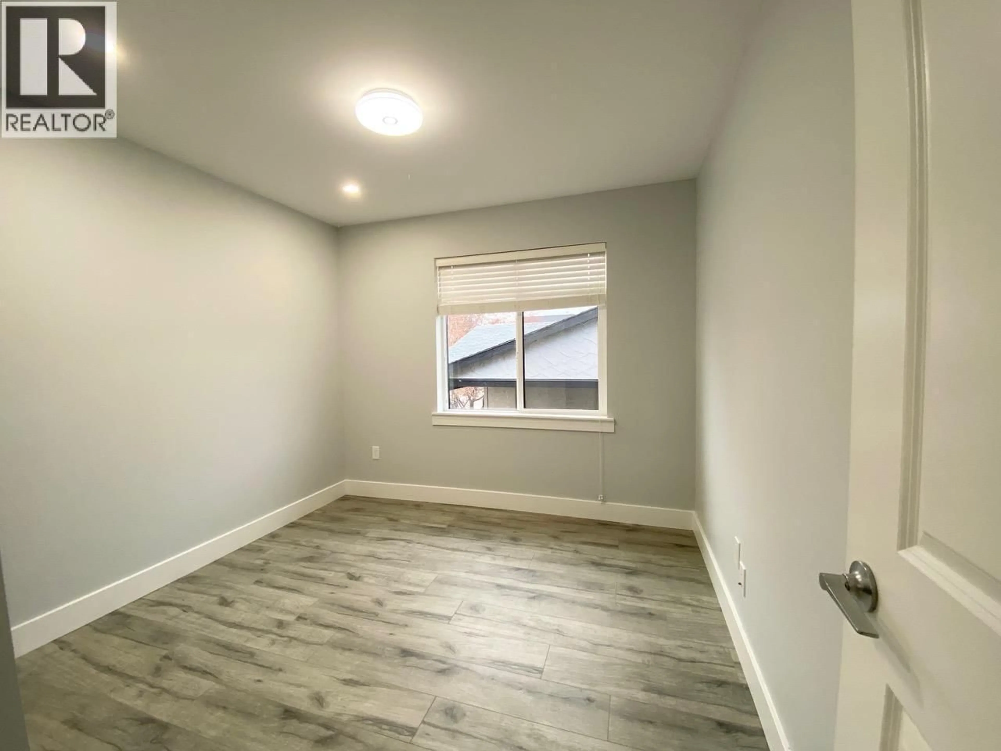1 - 722 COOPLAND CRESCENT, Kelowna, British Columbia V1Y2V1
Contact us about this property
Highlights
Estimated valueThis is the price Wahi expects this property to sell for.
The calculation is powered by our Instant Home Value Estimate, which uses current market and property price trends to estimate your home’s value with a 90% accuracy rate.Not available
Price/Sqft$540/sqft
Monthly cost
Open Calculator
Description
Prime Pandosy Village location! Steps away from schools, the beach, and all the shops and cafes in Pandosy. This bright 3-bedroom, 2.5-bathroom corner townhome in a fourplex offers 1,293 sq. ft. of modern living space. The main level features an open layout with 9-ft ceilings, a cozy fireplace, and a stylish kitchen with a large island and stainless steel appliances—perfect for entertaining. Upstairs, you’ll find three spacious bedrooms, two full bathrooms, and convenient in-unit laundry. The private patio faces the garage and provides a great outdoor space. Ideal for young families or savvy investors—an unbeatable location and exceptional value! (id:39198)
Property Details
Interior
Features
Second level Floor
Primary Bedroom
12'3'' x 10'4''Bedroom
9'2'' x 10'11''3pc Bathroom
9' x 10'11''3pc Ensuite bath
5'6'' x 7'9''Exterior
Parking
Garage spaces -
Garage type -
Total parking spaces 1
Condo Details
Inclusions
Property History
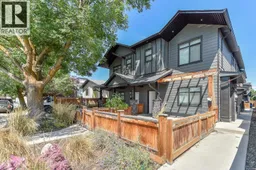 20
20
