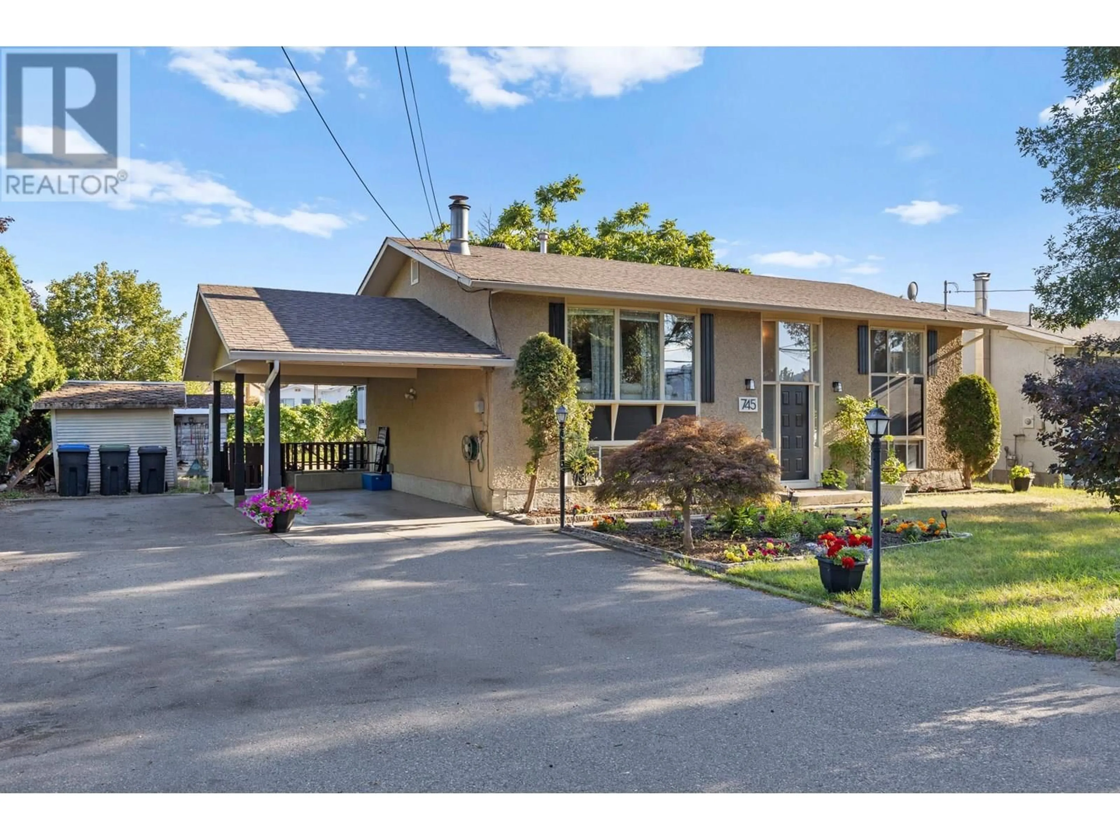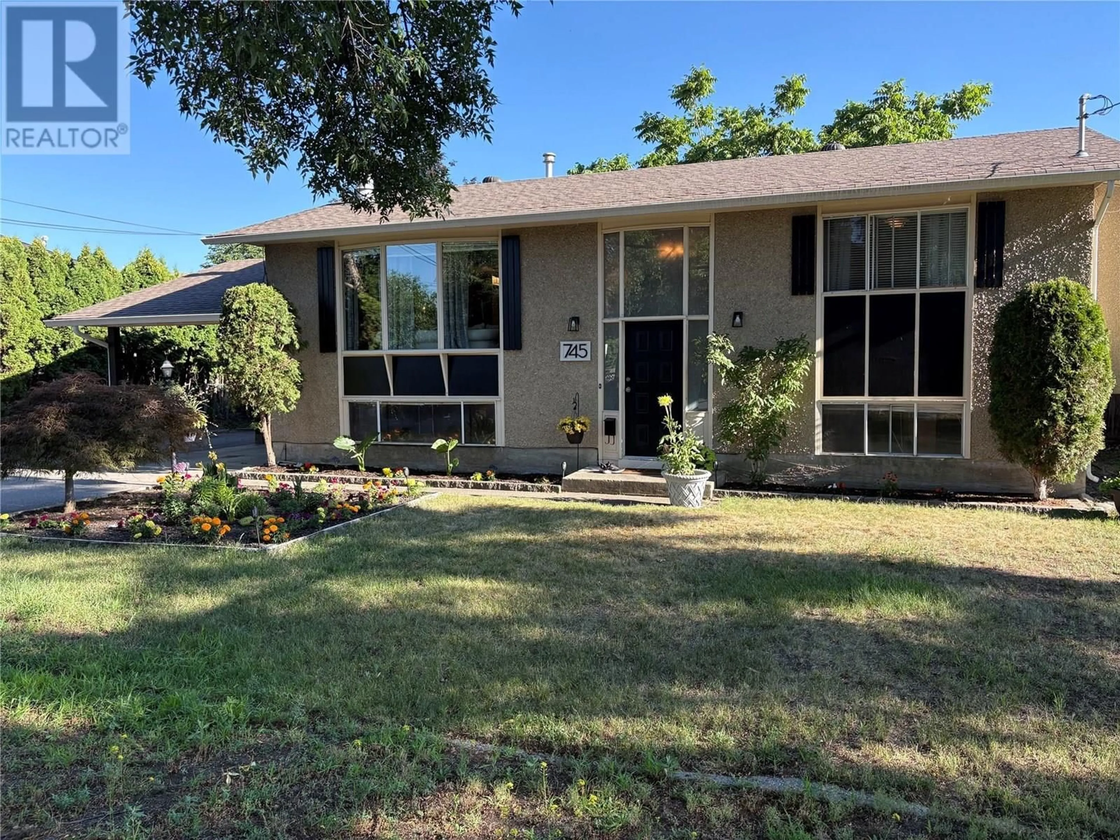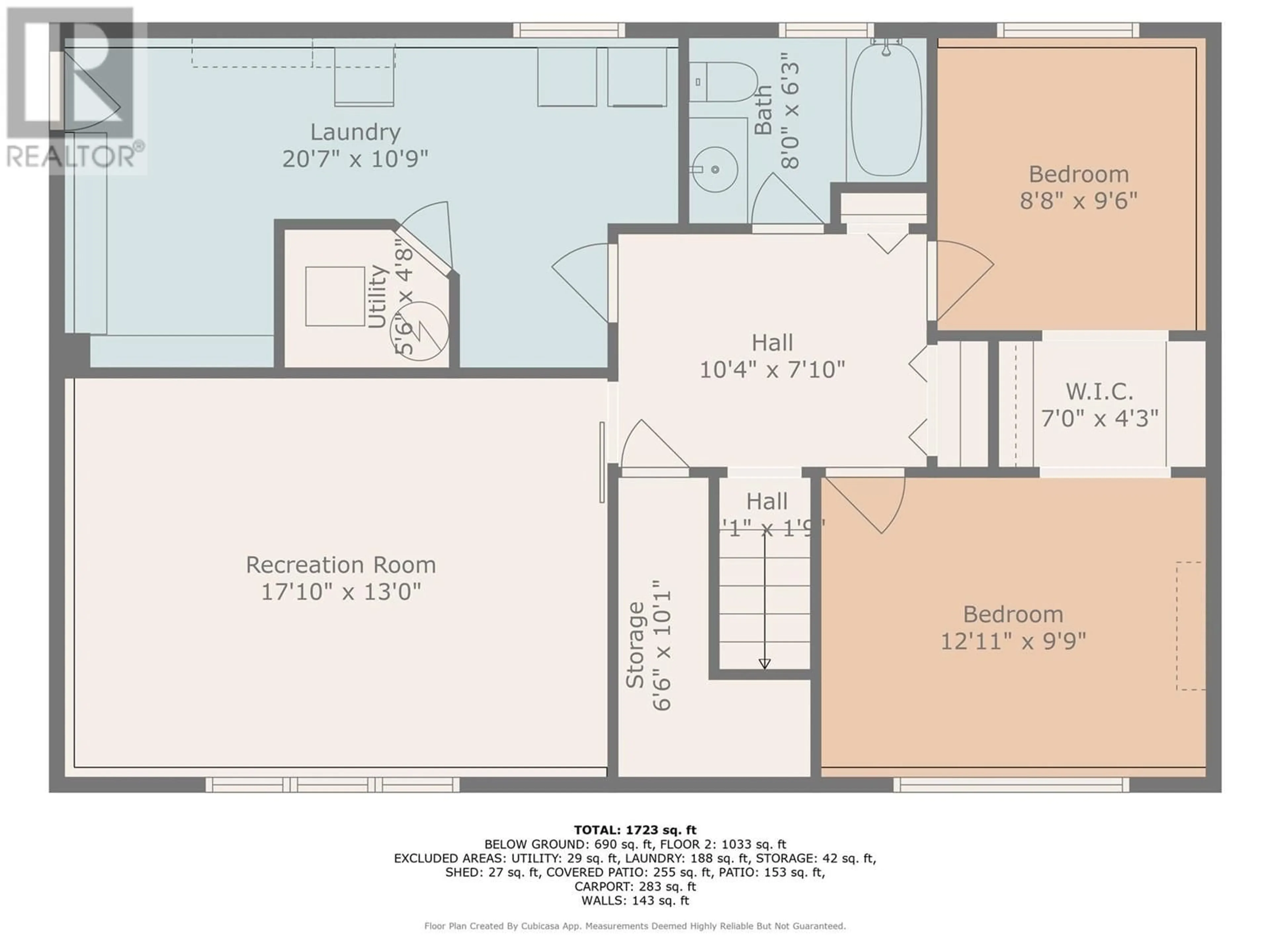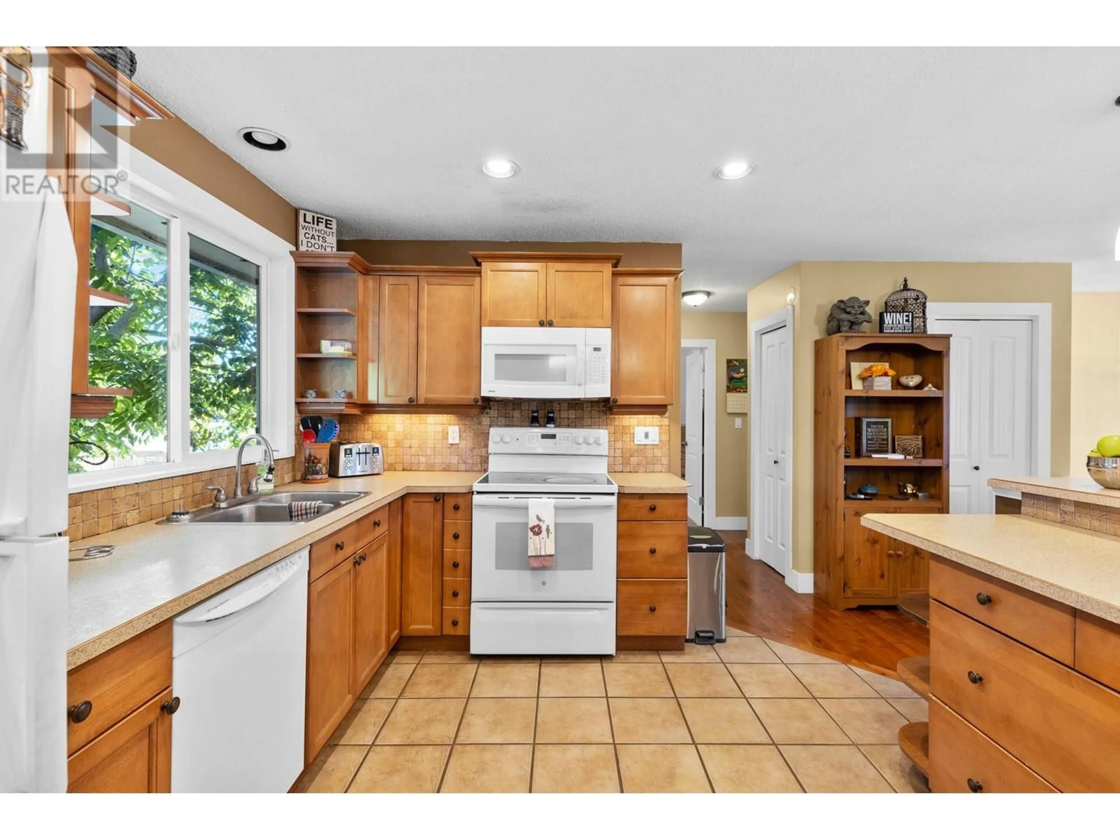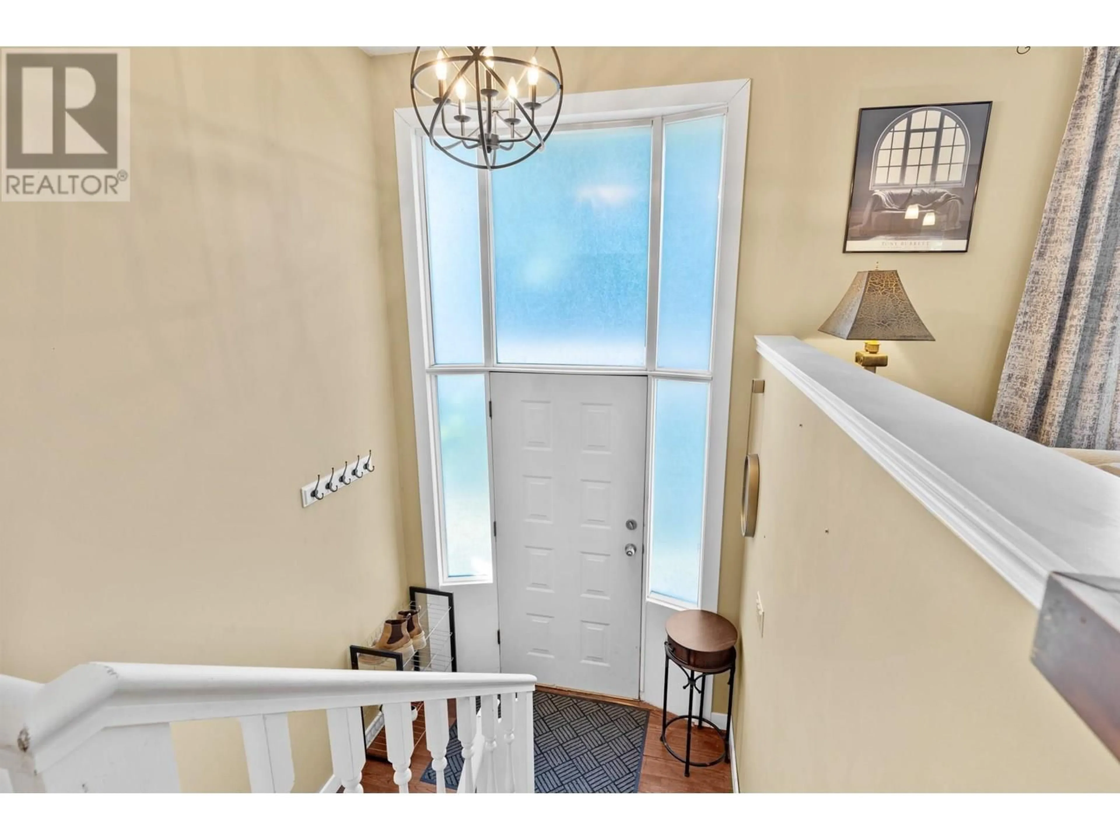745 DUNDEE ROAD, Kelowna, British Columbia V1X1R3
Contact us about this property
Highlights
Estimated valueThis is the price Wahi expects this property to sell for.
The calculation is powered by our Instant Home Value Estimate, which uses current market and property price trends to estimate your home’s value with a 90% accuracy rate.Not available
Price/Sqft$407/sqft
Monthly cost
Open Calculator
Description
Nestled in a serene and family-friendly neighbourhood, this beautifully maintained 2+2 bedroom classic bi-level home sits on an exceptionally large lot, offering both space and versatility. Thoughtfully designed for practicality, it is easily suitable if you are looking for a mortgage helper. Upstairs, a rich maple kitchen with tiled flooring seamlessly opens to a warm and inviting great room, where real hardwood floors and a wood-burning fireplace—complete with a recent WETT inspection—create a cozy and sophisticated ambiance. The main bath has been tastefully updated, and modern lighting adds a fresh, contemporary touch throughout the home. With a new hot water tank installed in 2024 and numerous recent upgrades, this residence is move-in ready and waiting to welcome its next family. (id:39198)
Property Details
Interior
Features
Lower level Floor
Full bathroom
6'3'' x 8'Laundry room
10'9'' x 20'7''Bedroom
9'6'' x 8'Family room
17'10'' x 13'Exterior
Parking
Garage spaces -
Garage type -
Total parking spaces 4
Property History
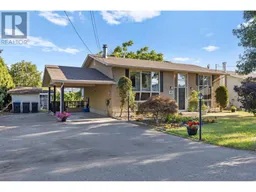 55
55
