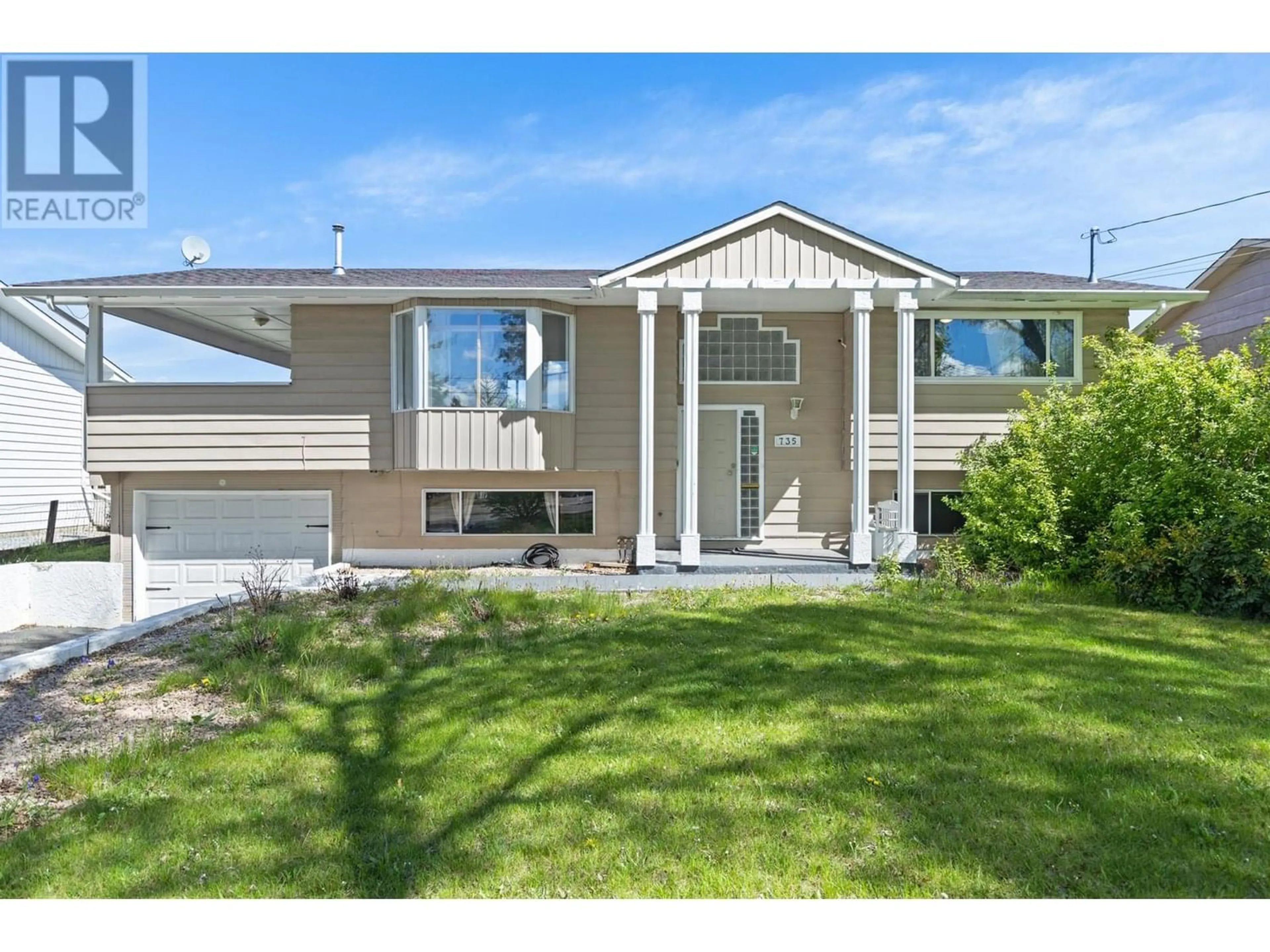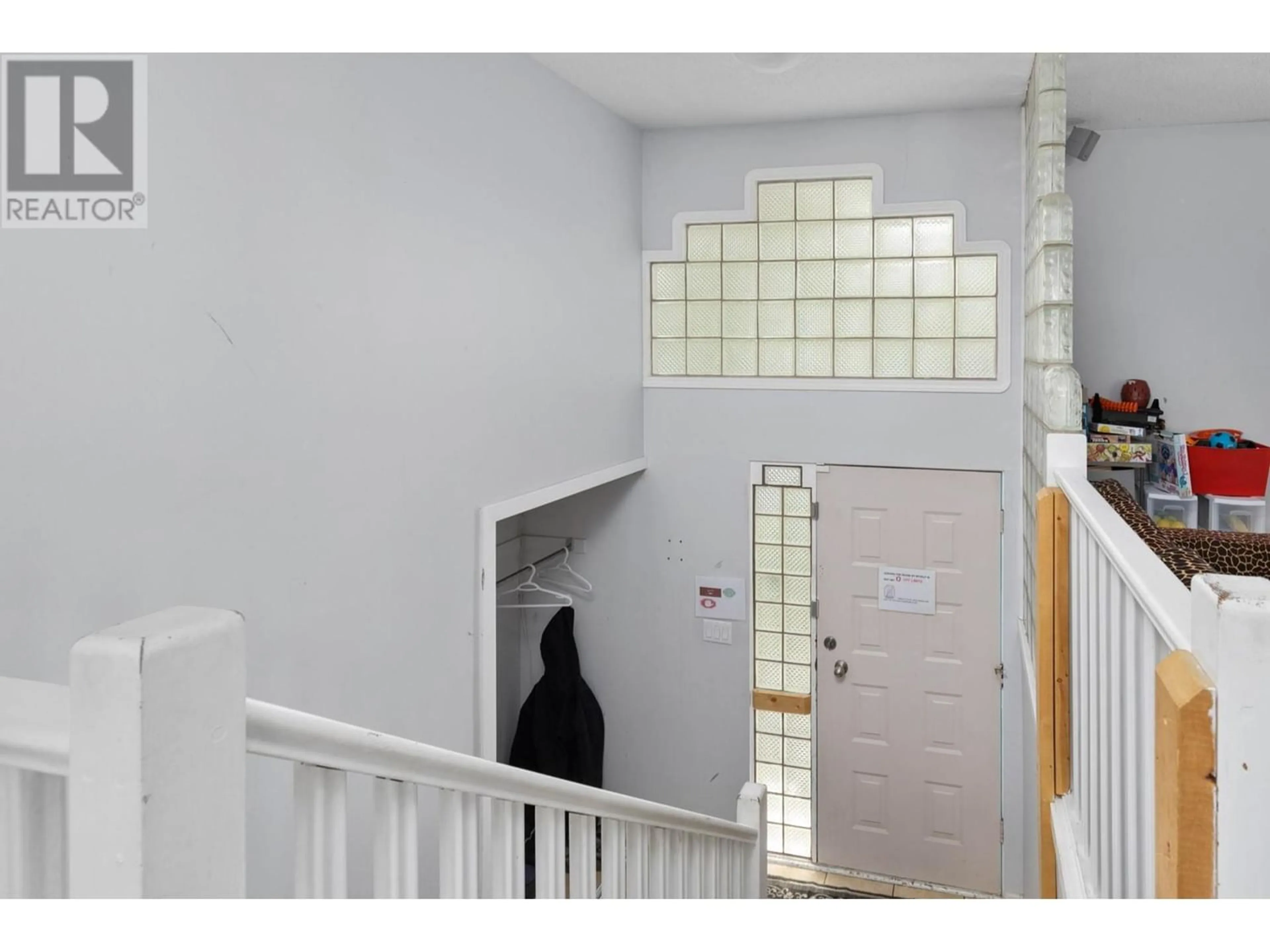735 Mitchell Road, Kelowna, British Columbia V1X3W4
Contact us about this property
Highlights
Estimated ValueThis is the price Wahi expects this property to sell for.
The calculation is powered by our Instant Home Value Estimate, which uses current market and property price trends to estimate your home’s value with a 90% accuracy rate.Not available
Price/Sqft$460/sqft
Days On Market16 days
Est. Mortgage$3,865/mth
Tax Amount ()-
Description
Welcome to 735 Mitchell Rd, Kelowna, BC – where opportunity meets desirability! This 4-bedroom, 2-bathroom family home rests on a 0.38-acre MF1 lot (zoned for up to 6 townhouse units), featuring recent upgrades such as a newer roof, AC, and hot water tank. Step outside onto the entertaining deck and overlook the expansive, lush grassed backyard, perfect for hosting gatherings or simply unwinding in the serene outdoors. Nestled in a quiet, family-oriented neighbourhood on a large, beautiful, tree-lined street, this property embodies tranquility and charm. Conveniently located near Quigley Elementary School, Costco, Superstore, and the scenic Mission Creek Greenway, 735 Mitchell Rd promises an irresistible blend of comfort and potential. Whether you're a seasoned investor seeking lucrative returns or a discerning homeowner in pursuit of the perfect abode, don't hesitate – schedule a viewing today and immerse yourself in the allure of this remarkable property! (id:39198)
Property Details
Interior
Features
Basement Floor
Recreation room
10'11'' x 13'10''Laundry room
5'10'' x 3'6''3pc Bathroom
9'0'' x 4'6''Bedroom
11'1'' x 9'6''Exterior
Features
Parking
Garage spaces 4
Garage type Attached Garage
Other parking spaces 0
Total parking spaces 4
Property History
 45
45



