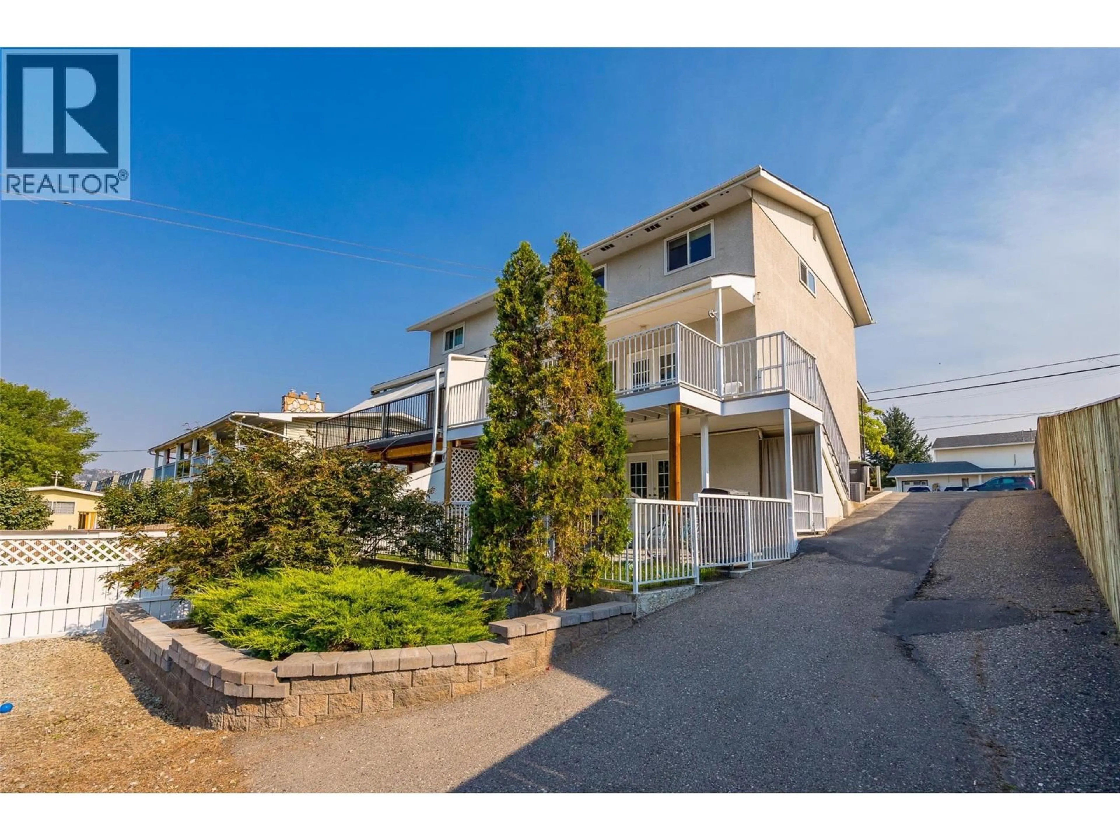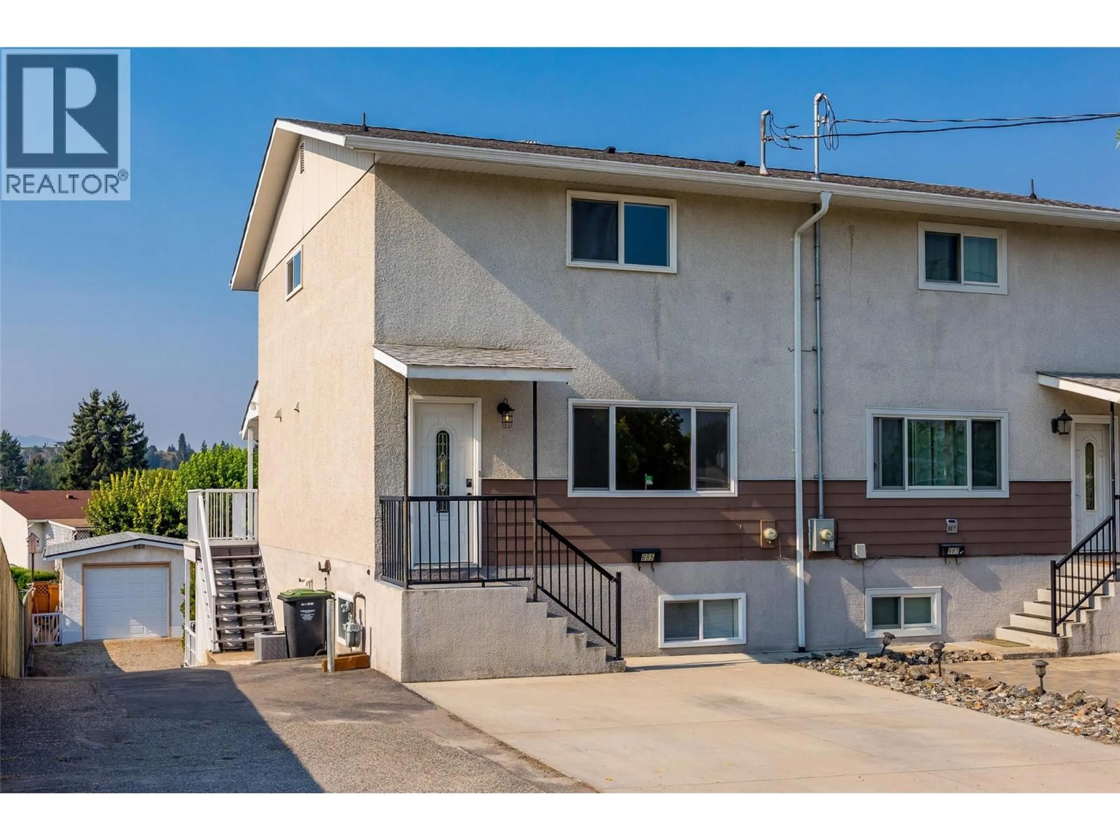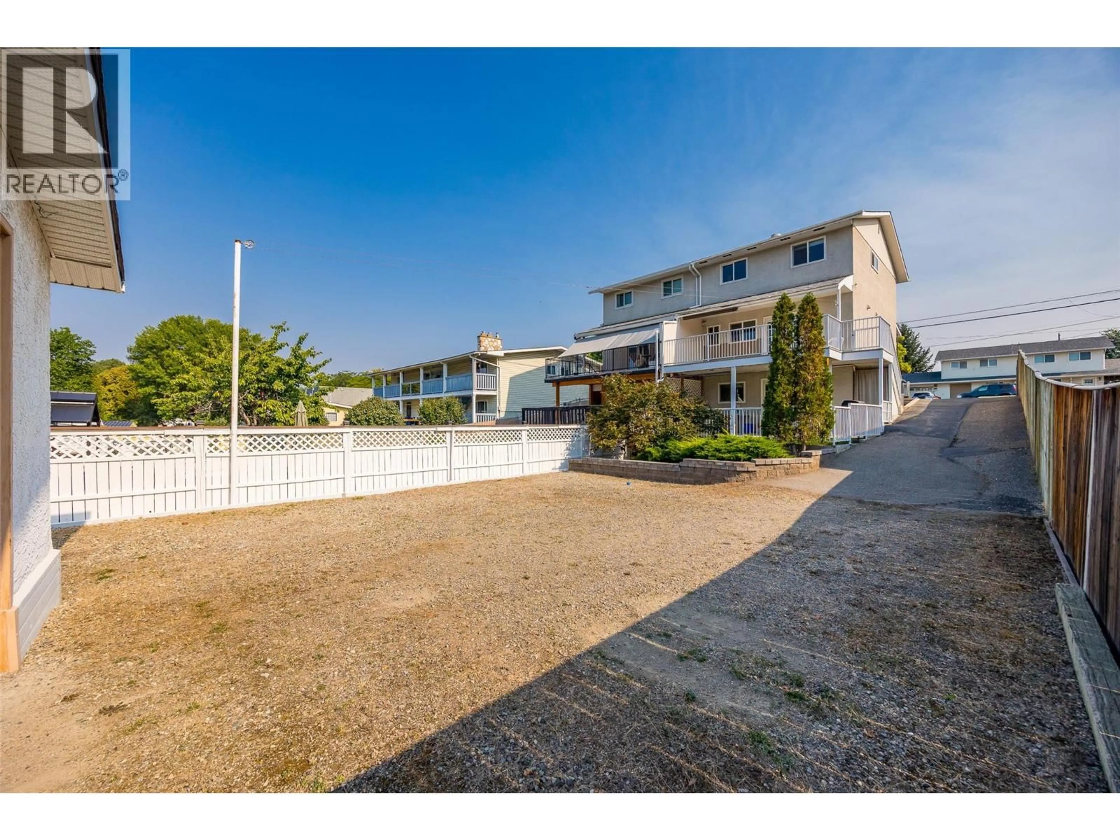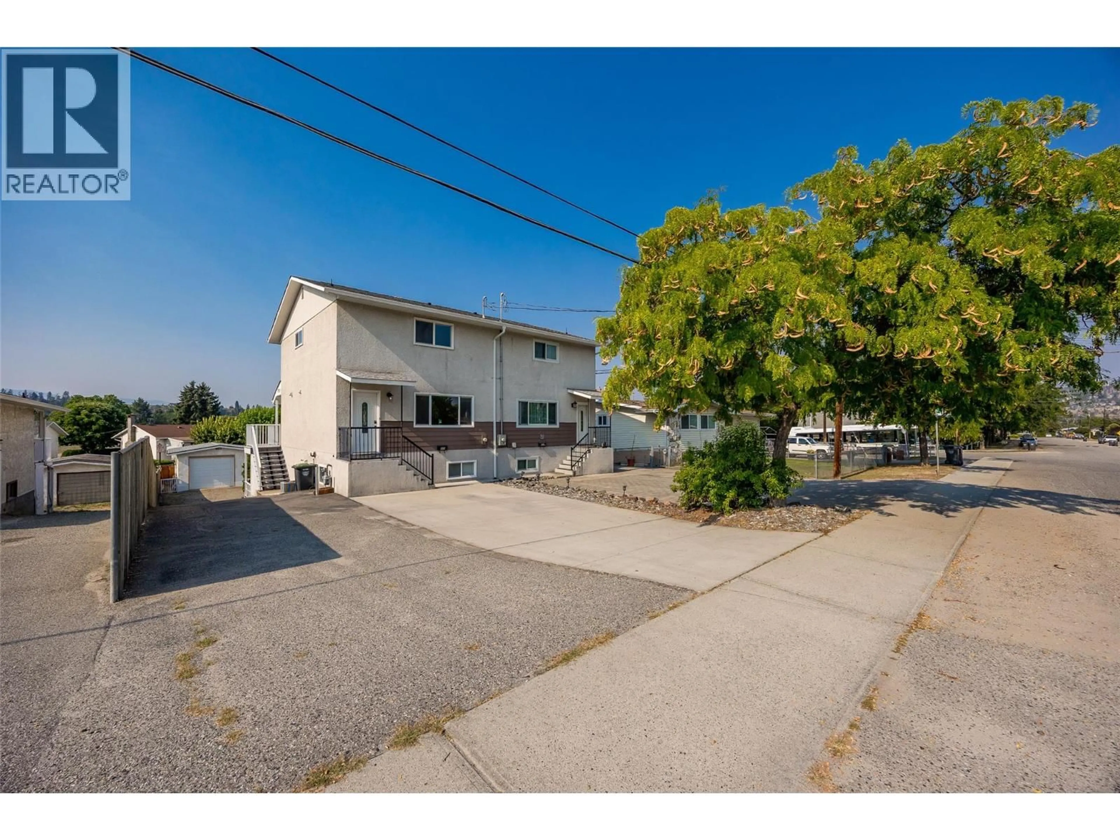685 HOLLYDELL ROAD, Kelowna, British Columbia V1X1L4
Contact us about this property
Highlights
Estimated valueThis is the price Wahi expects this property to sell for.
The calculation is powered by our Instant Home Value Estimate, which uses current market and property price trends to estimate your home’s value with a 90% accuracy rate.Not available
Price/Sqft$386/sqft
Monthly cost
Open Calculator
Description
Perfect starter home or ideal for the savvy investor! This half duplex has been immaculately kept, offers flexible living spaces, a detached garage with workshop potential and tons of parking! Updates include: New windows, roof, appliances, furnace and A/C! The main level features a refreshed kitchen, newer stainless steel appliances & a convenient pass-through that keeps the conversation flowing into the living room. The balcony off the back of the kitchen offers a private retreat with gated stairs leading directly to the driveway & backyard. Upstairs, there are 3 bdrms including a primary bedroom with streetscape views and a full 4pc bath with a shower/tub combo adds everyday convenience. The fully developed lower level is designed for versatility, featuring a self-contained in-law bachelor suite with its own kitchen area, a living/sleeping area & a private 3pc bath with a corner shower. With shared laundry and access to a covered patio with a lawn area, this level is perfect for extended family, guests or revenue potential. The backyard is low maintenance and offers a fenced green space beside the detached garage...a great spot for pets, play or gardening. And don't be afraid to bring your toys! There's lots of room to park them. This property is as practical as it is inviting. Live in the whole home or rent out the lower level bachelor suite! The choice is yours! (id:39198)
Property Details
Interior
Features
Lower level Floor
3pc Bathroom
6'2'' x 5'9''Kitchen
12'3'' x 6'7''Recreation room
15'4'' x 15'Laundry room
6'2'' x 12'10''Exterior
Parking
Garage spaces -
Garage type -
Total parking spaces 6
Condo Details
Inclusions
Property History
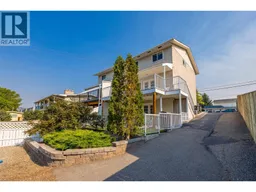 38
38
