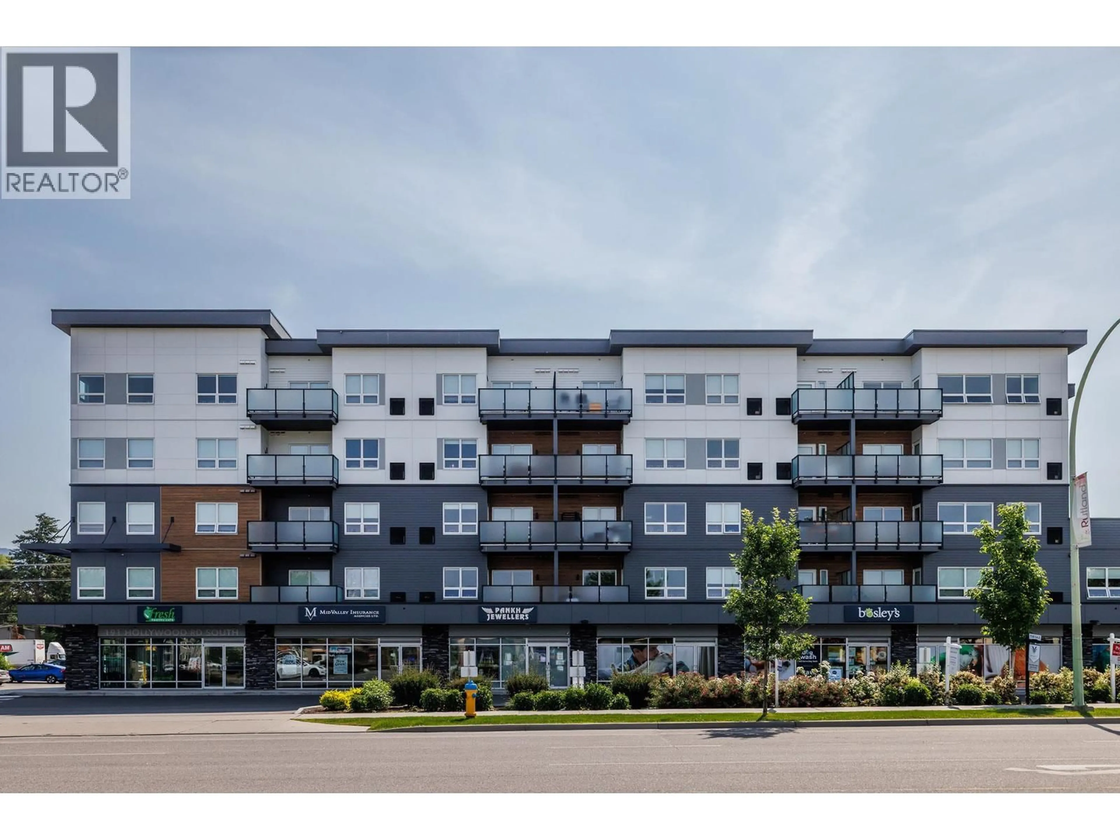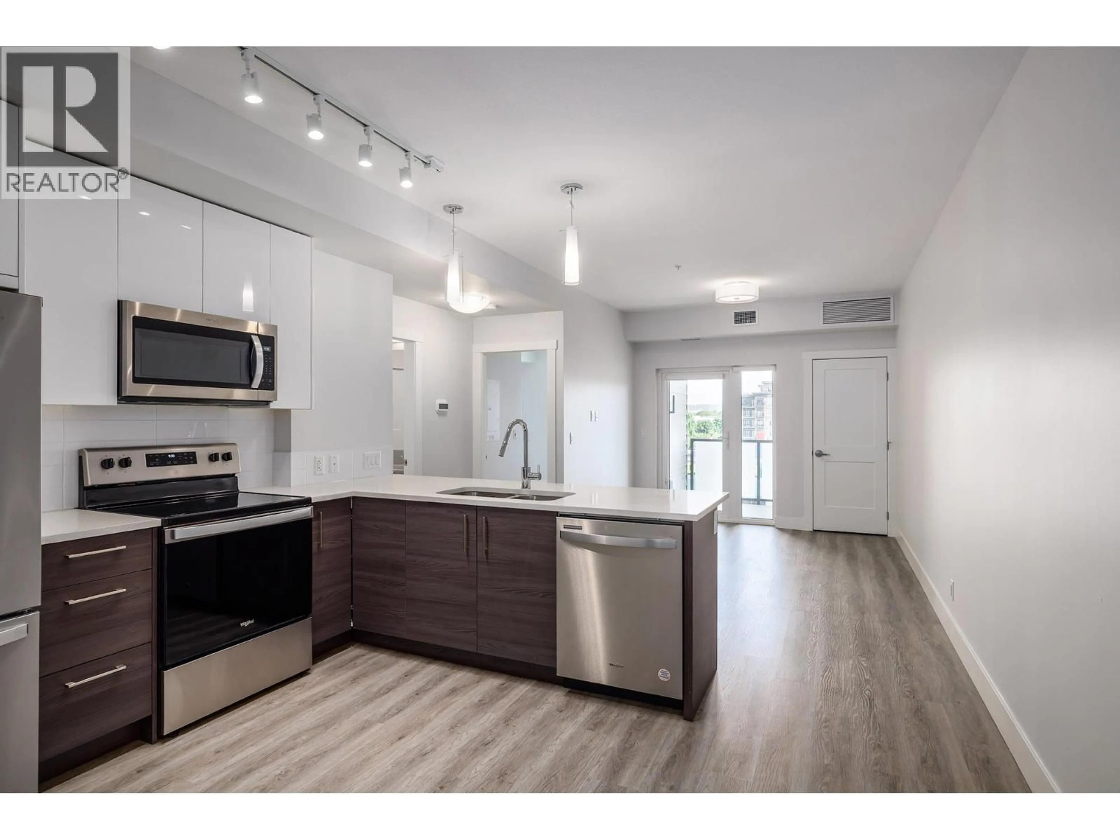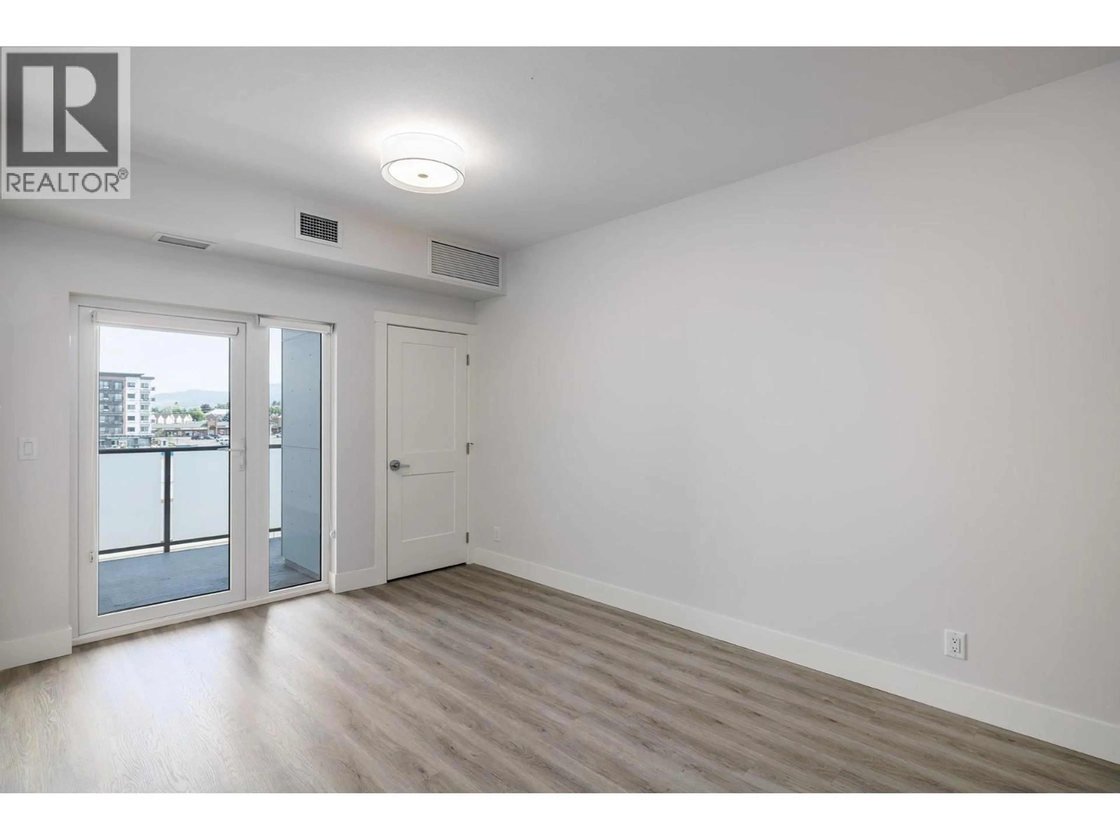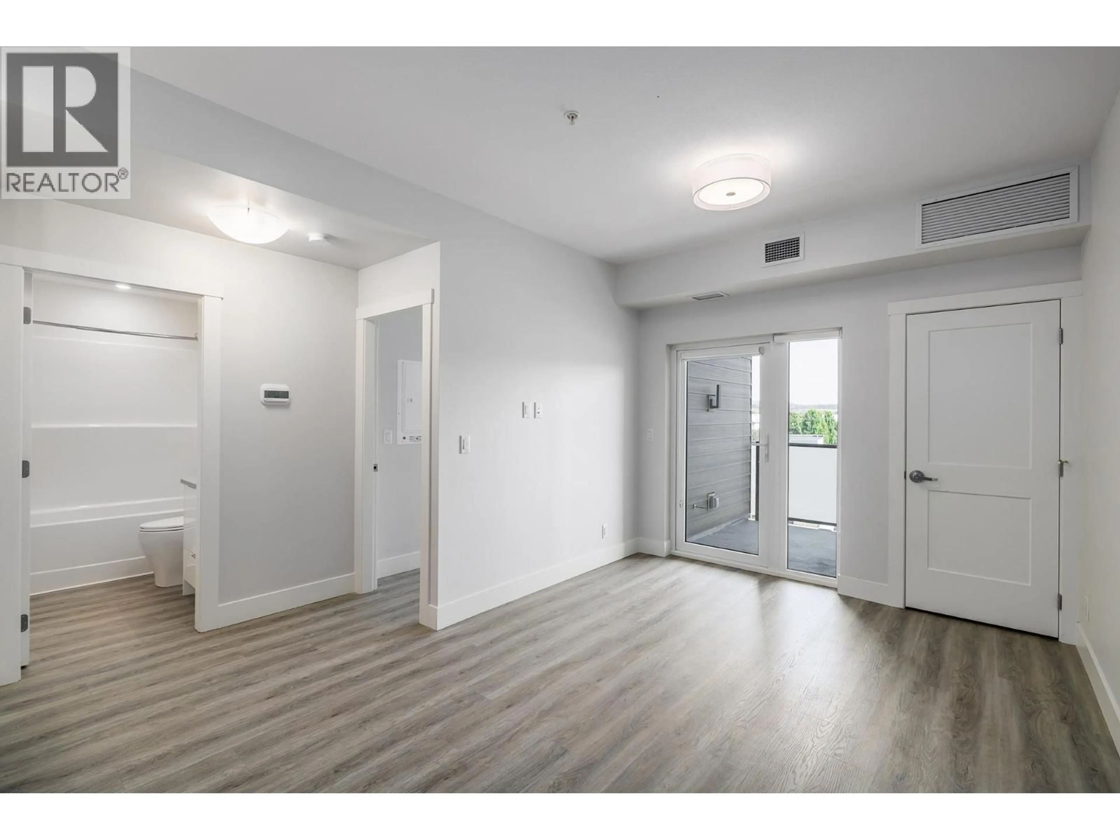420 - 191 HOLLYWOOD ROAD SOUTH, Kelowna, British Columbia V1X0B9
Contact us about this property
Highlights
Estimated valueThis is the price Wahi expects this property to sell for.
The calculation is powered by our Instant Home Value Estimate, which uses current market and property price trends to estimate your home’s value with a 90% accuracy rate.Not available
Price/Sqft$532/sqft
Monthly cost
Open Calculator
Description
Welcome to SOHO, where modern design meets everyday convenience. This spacious 1 bedroom, 1 bathroom home offers the perfect blend of style and functionality, ideal for first-time buyers, students, or investors alike. Thoughtfully designed with an open-concept layout, 9-ft. ceilings, and large north-facing windows that fill the space with natural light. The sleek designer kitchen is a standout feature, with white shaker cabinets, rich wood-tone lowers, quartz countertops, and a Whirlpool stainless steel appliance package. Enjoy casual dining or entertaining at the oversized peninsula. The bright and airy living area flows seamlessly to a covered deck with serene mountain views, a perfect extension of your living space. Retreat to the generous primary bedroom complete with a large walk-in closet and built-in shelving. The 4-piece bathroom includes a modern vanity with quartz counters and a tub/shower combo. Additional highlights include in-suite laundry, a secure underground parking stall, storage locker, and access to amenities including a fitness centre and party room. Just minutes to UBCO, shopping, the airport, and downtown. Exceptional value in a central location. Vacant and ""like new"" . Well priced and ready for a quick sale! (id:39198)
Property Details
Interior
Features
Main level Floor
Utility room
3'10'' x 3'1''Living room
13'10'' x 13'3''Kitchen
10'9'' x 12'3''Primary Bedroom
16'1'' x 10'10''Exterior
Parking
Garage spaces -
Garage type -
Total parking spaces 1
Condo Details
Amenities
Party Room
Inclusions
Property History
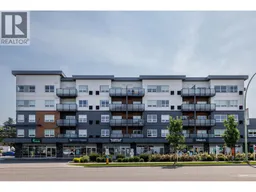 21
21
